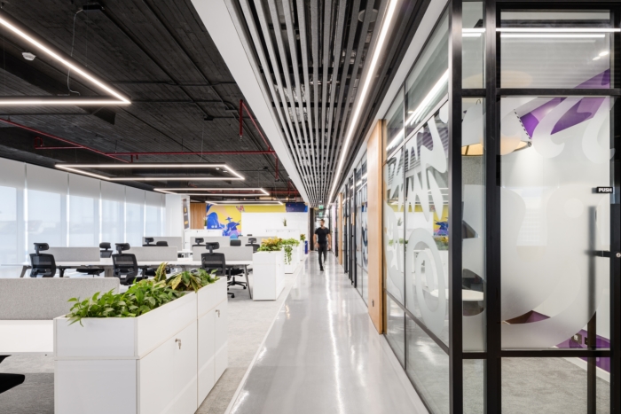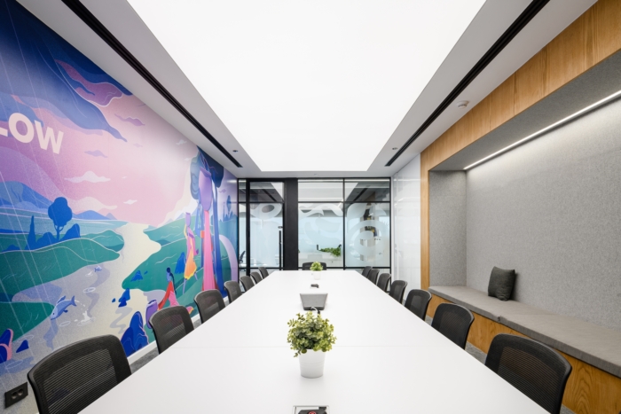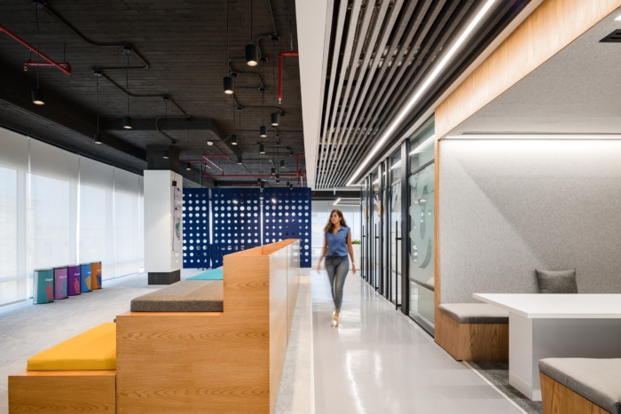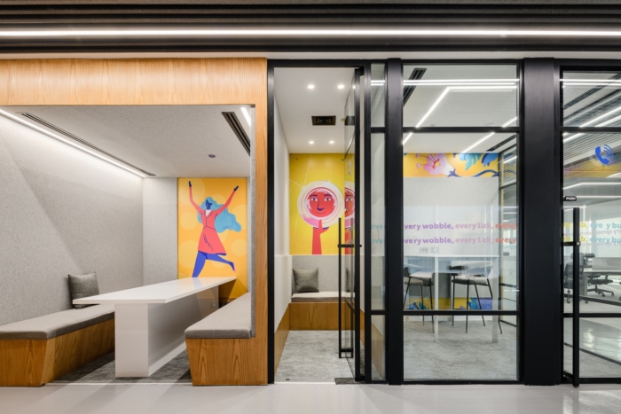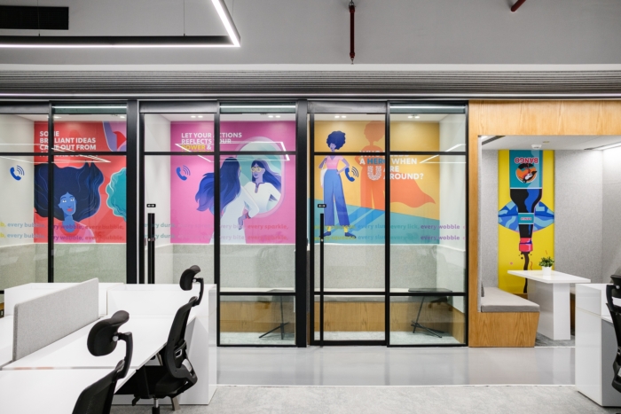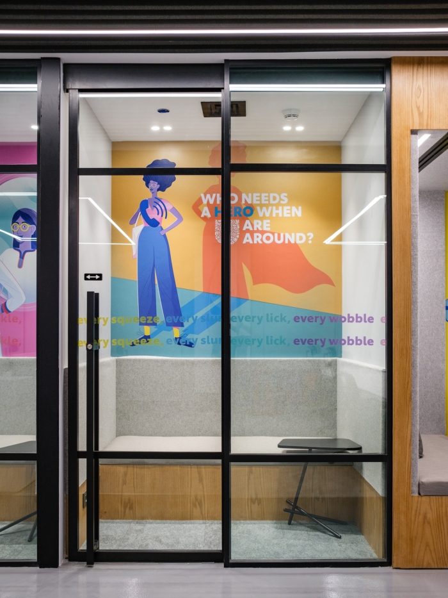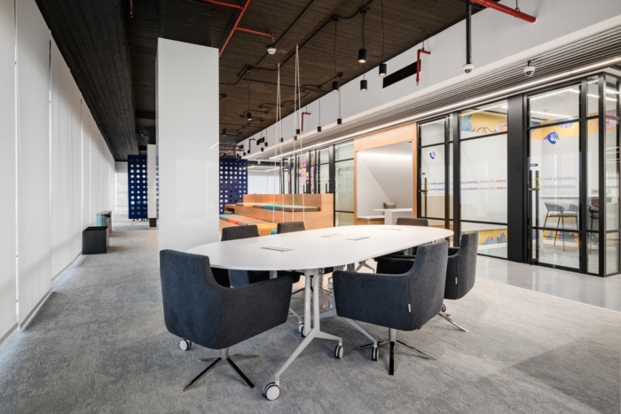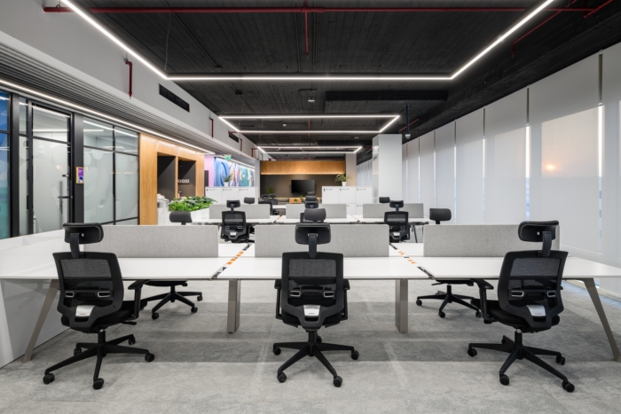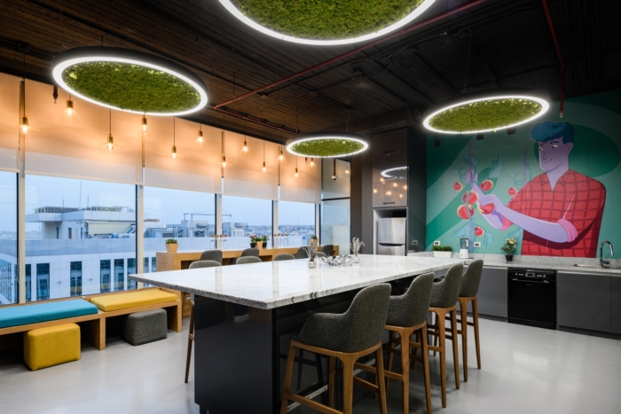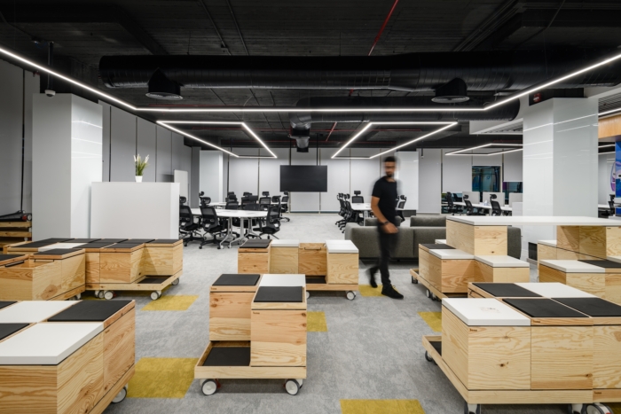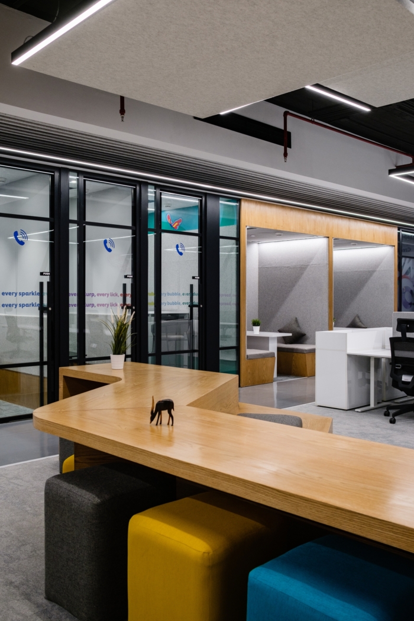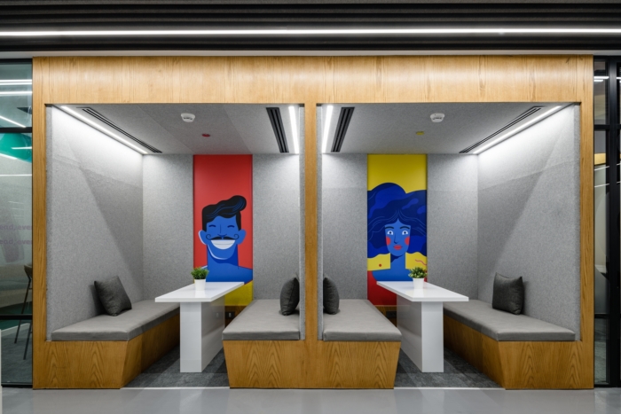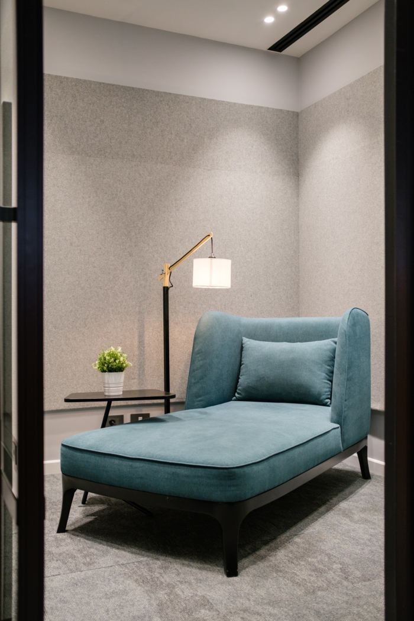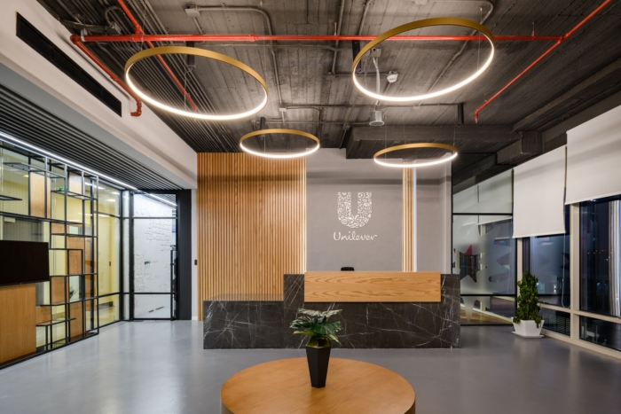
Unilever Offices – Cairo
Echelle Architects designed the Unilever offices in Cairo, creating a comfortable environment with open office spaces, agile workspaces, 3D-printed posters promoting inclusivity, and unique lighting fixtures.
Echelle Architects designed the Unilever offices with a comfortable environment for their space in Cairo, Egypt.
Unilever, which is Europe’s seventh most valuable company, has a long history as one of the oldest multinational corporations in the world. Its products are widely available in approximately 190 countries.
In Egypt, Unilever has relocated to its new headquarters at Galleria 40, which spans over one and a half floors and accommodates around 250 employees. The new space features the “Unilever food solution kitchen,” which showcases the company’s culinary expertise and can be followed on social media. The open office space includes a variety of agile workspaces, such as open and closed collaboration areas, as well as a micro kitchen that offers breathtaking views.
The walls of the space were adorned with 3D-printed posters showcasing Unilever’s inclusive philosophy and principles, particularly with regards to women’s empowerment. The new branding was prominently featured throughout the space, and the columns were utilized as writing surfaces that covered the floor.
The lighting fixtures in the office play a significant role in highlighting the different areas and giving each space a unique identity. For example, the pantry features moth pendants, while the main reception area is adorned with golden circular pendants that add a touch of luxury to the entrance.
Design: Echelle Architects
Project Management: EMEND Egypt
MEP Consultant: EMDEG Egypt
Contractor: PCP Egypt
Branding: Blueocean Creative
Photography: Nour ElRefai
