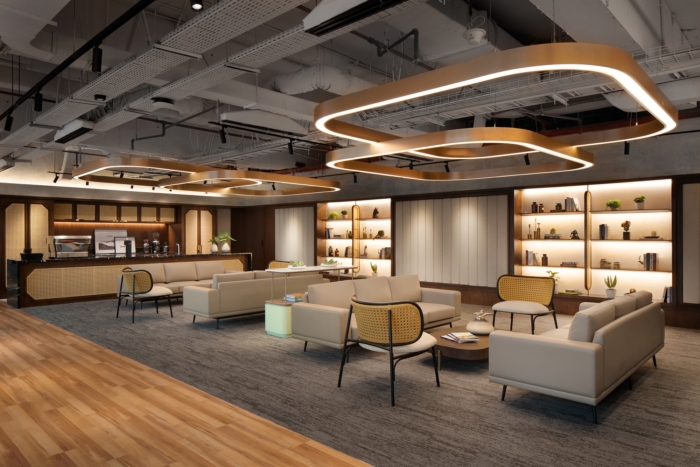
Diamond Food (DFI) Offices – Jakarta
Sontani + Partners designed a flexible office space at the Diamond Food (DFI) offices in Jakarta, incorporating elements of local culture and classical design to create a playful yet formal environment.
Sontani + Partners created a space for both collaborative and focused work at the Diamond Food (DFI) offices in Jakarta, Indonesia.
Since its formation in the 1970s, DFI (Diamond Food) manage to grow as one of the nation’s leading distributor and importer of refrigerated, frozen, chilled, dairy food and beverage products. To support the company’s rapid growth, DFI wants to create a flexible office space with a design that reflects their company values.
The design concept of this office, which is termed Playful Nostalgia, is generated by taking cues from the motto of the firm “Delivering Joy,” also combining with the fact that products that are distributed by DFI are dear to the majority of the nation’s inhabitants since childhood. The design’s goal is to create a playful environment that can induce nostalgia, but still feels formal as requested by the company. To achieve this, elements from local culture and classical design are combined and implemented on a modern interior context.
DFI Office adopts an open-plan configuration where rooms are not separated by walls, with the exception of private meeting rooms. The whole office is divided into 4 main areas. Each areas are used for multiple functions, listed below:
1. Entry Area: Reception, waiting room, small exhibition space
2. Lounge Area: Café, pantry, informal meeting area, product workshops, product displays
3. Co-working Area: Flexible workspace, formal workspace for finance team, small meeting rooms, copy room
4. Meeting Area: Large meeting rooms, semi-open brainstorming roomThe design and layout of DFI office encourages a collaborative and synergy spirit between the personnel. As this office is built during the pandemic, the materials and furniture scheme used for this office are chosen to create a comfortable and welcoming atmosphere while at the same time easily maintained to make sure high level of sanitation.
Design: Sontani + Partners
Builder: Lentera Inovasi Abadi
Photography: Mario Wibowo
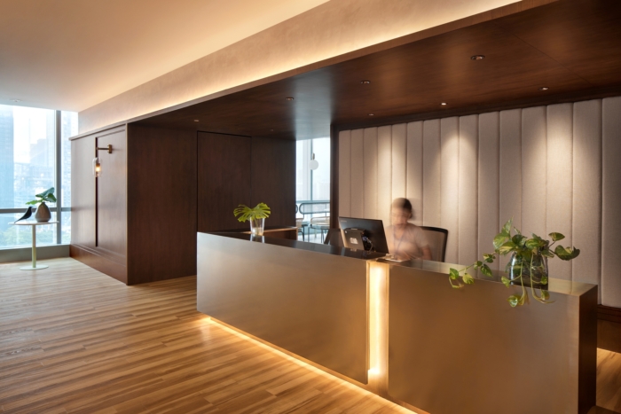
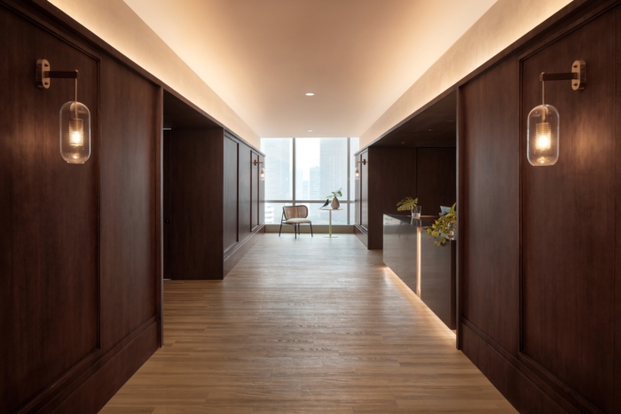
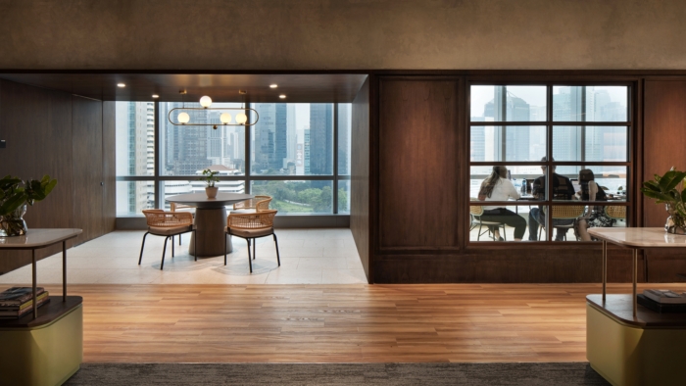
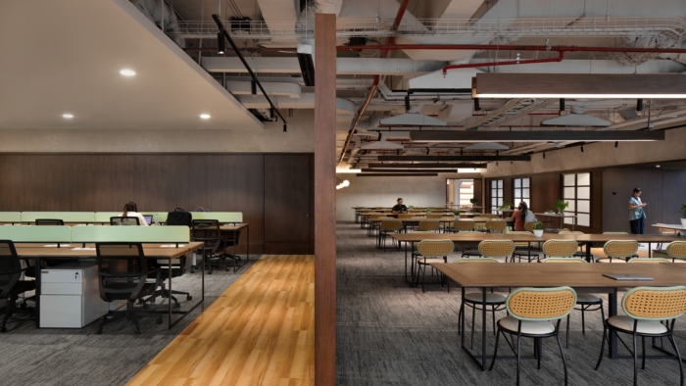
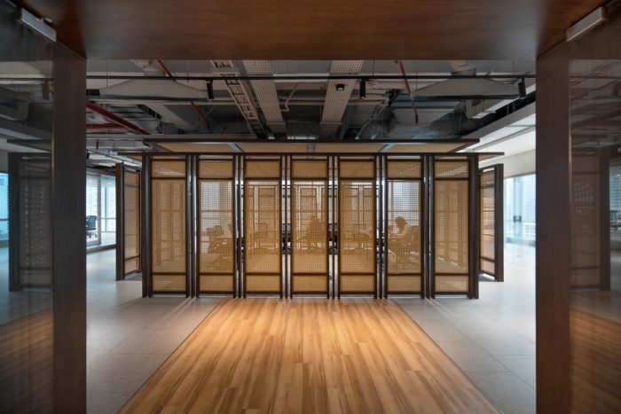
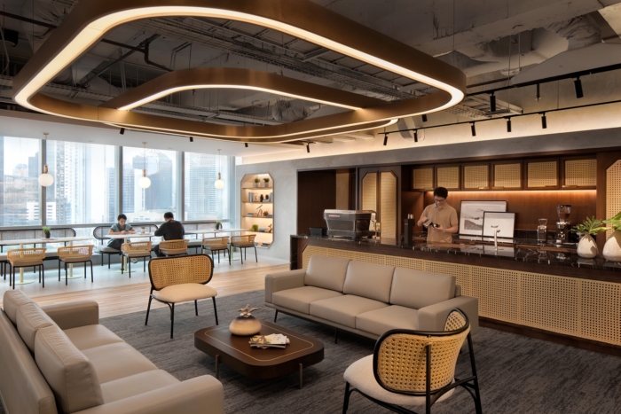
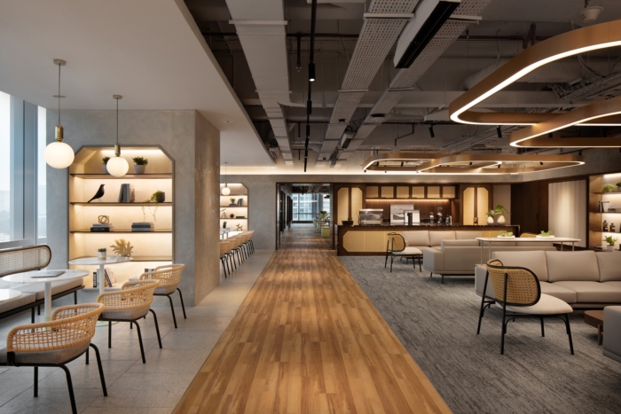
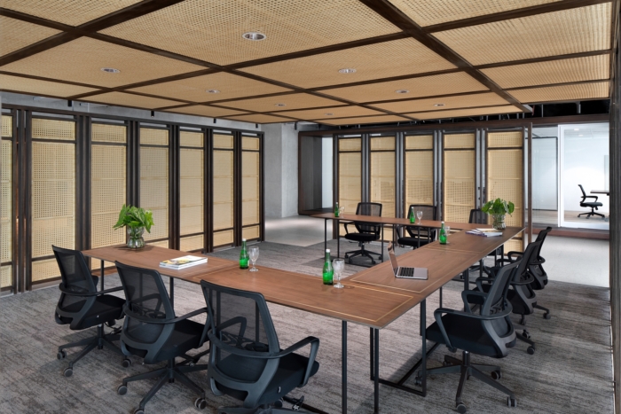
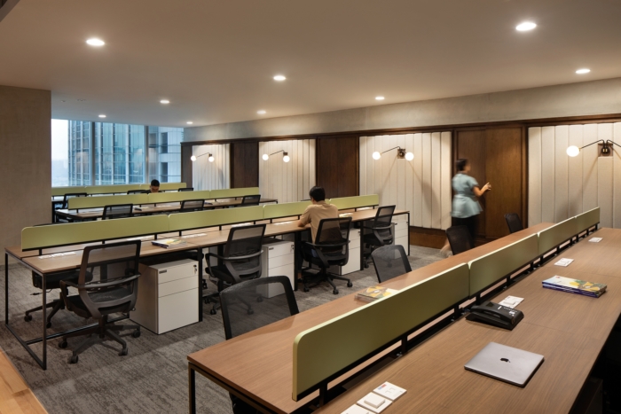
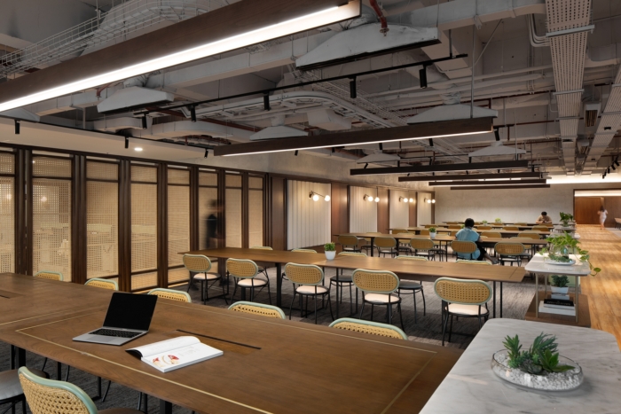
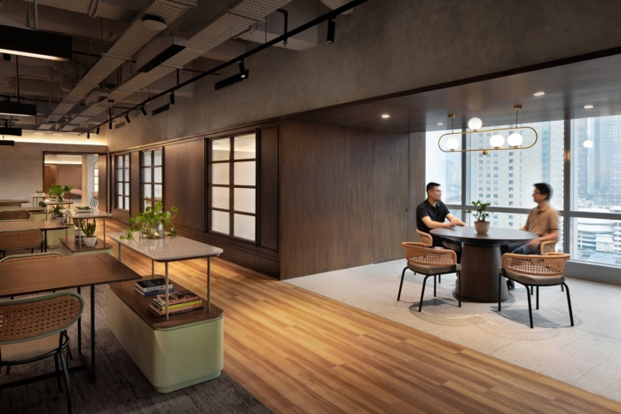
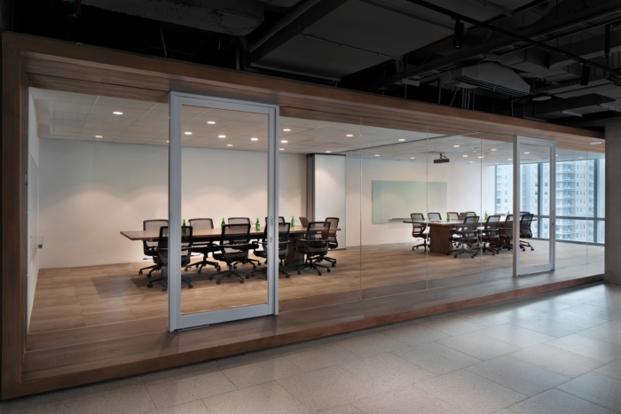
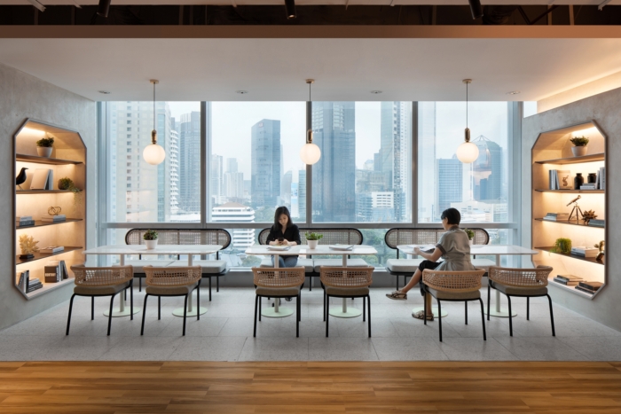
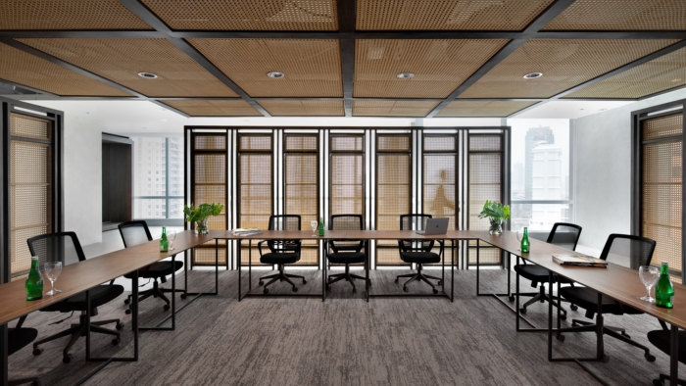
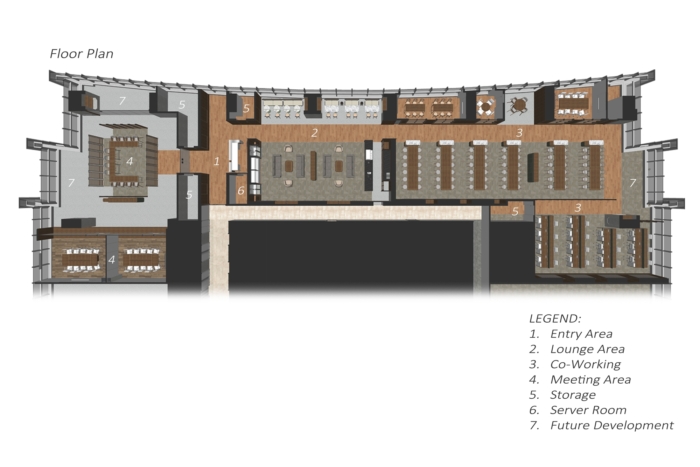
























Now editing content for LinkedIn.