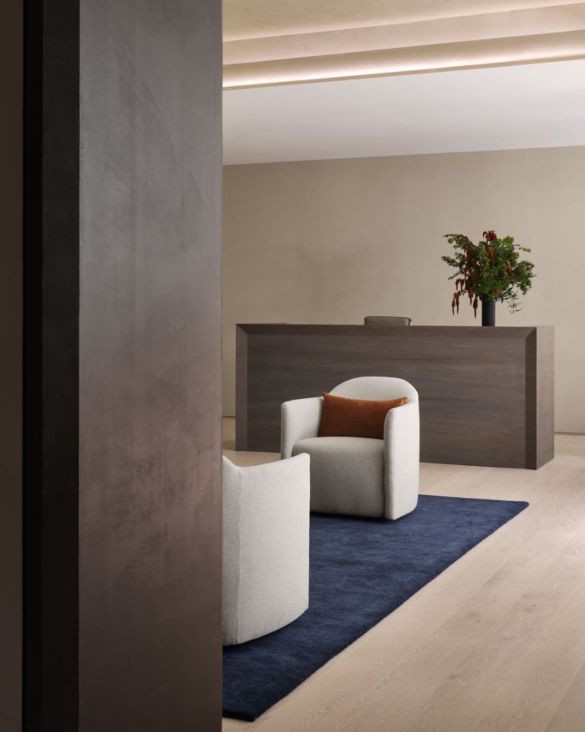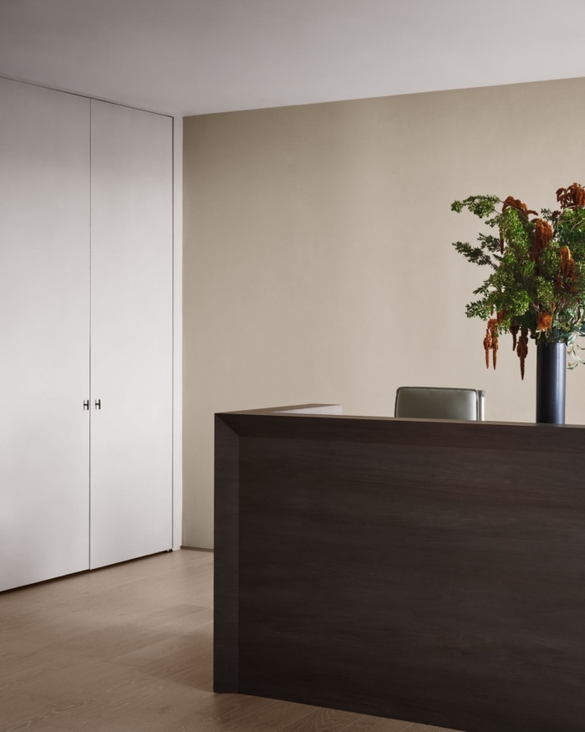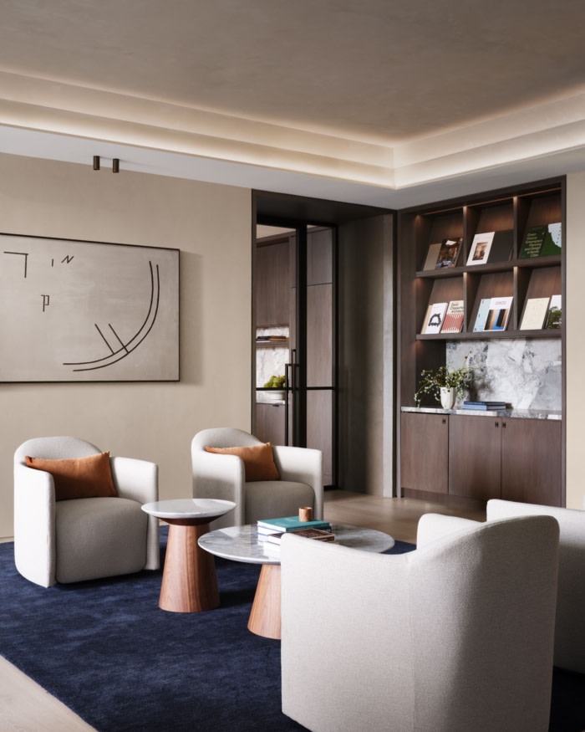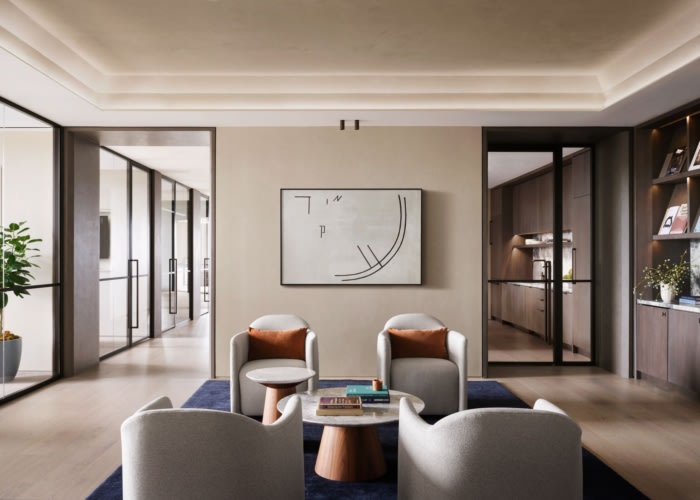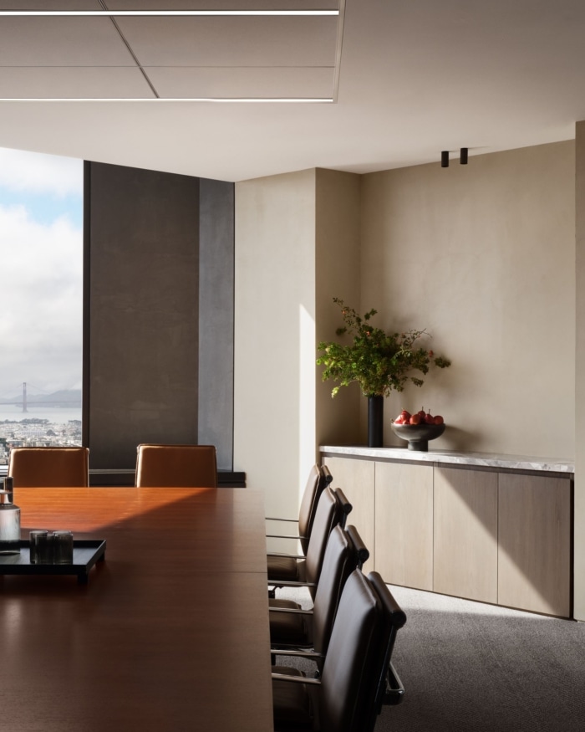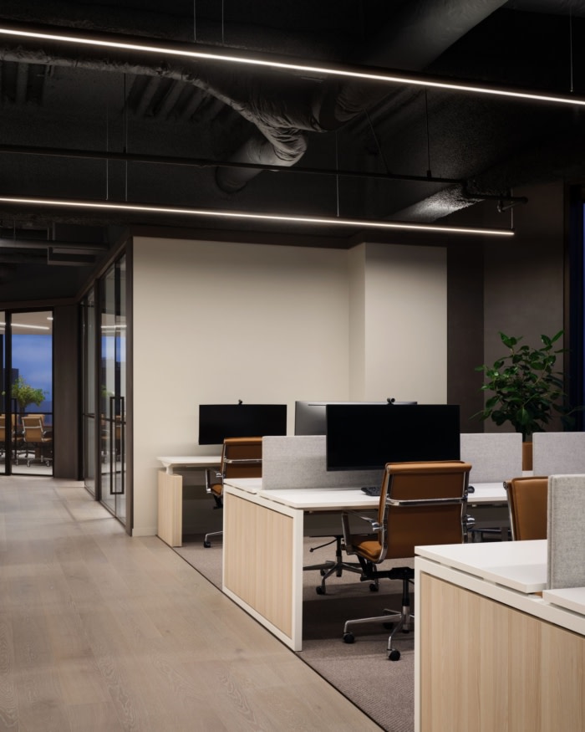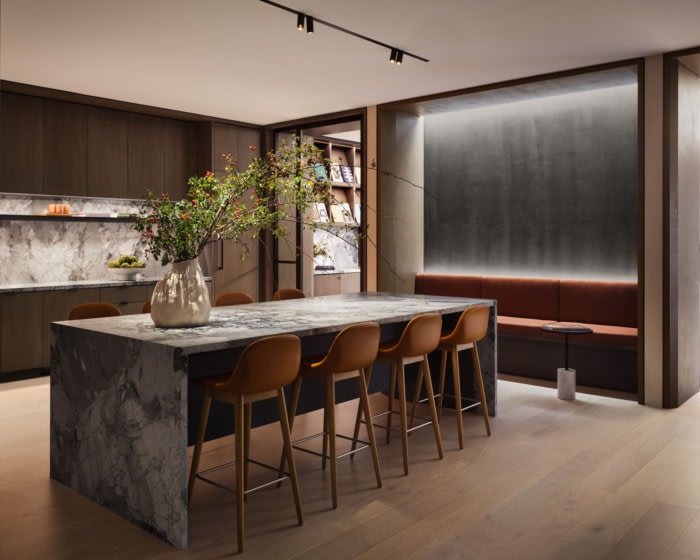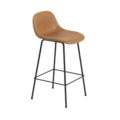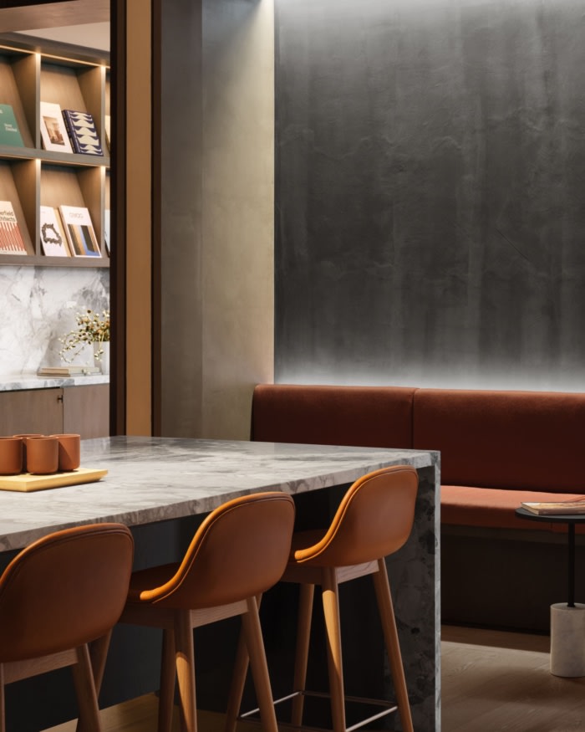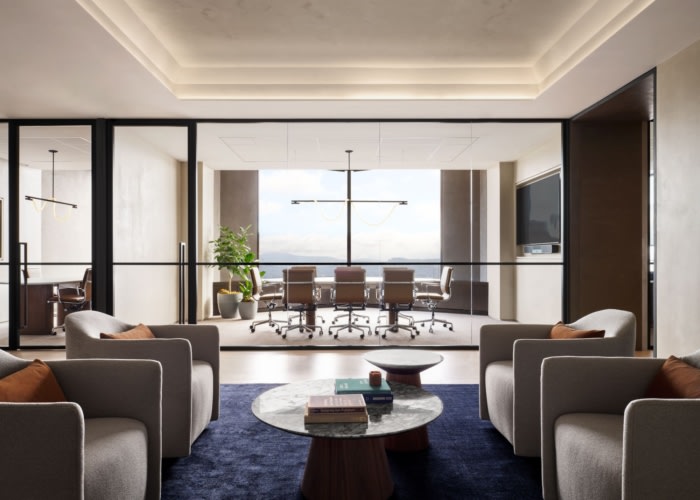
Pantheon Ventures Offices – San Francisco
Fogarty Finger designed a sophisticated and serene office space for Pantheon Ventures, inspired by San Francisco's color story and featuring natural materials and innovative lighting, with an emphasis on the city views.
Fogarty Finger delivered the Pantheon Ventures offices a sophisticated and serene space for their offices in San Francisco, California.
Our firm designed a speculative office suite on the 34th Floor at 555 California for Vornado Realty Trust, customized for international private equity firm Pantheon Ventures. We used materials inspired by San Francisco’s color story – earth-toned Victorian architecture, lush greenery, and the rust-colored Golden Gate Bridge. Overall, the design of the office is comforting and hospitable with the warmth of natural, tactile materials and innovative adjustable lighting. The design also celebrates the sweeping city views framed by the building’s unique zig-zag shape. Putting an emphasis on the striking views, we treated the perimeter in a dark plastered finish.
555 California Street was originally built as the headquarters of Bank of America in the 1960s and remains the city’s fourth tallest building. The surrounding area along Montgomery Street forms the backbone of San Francisco’s Financial District; much of the city’s more recent development has skewed further south into the Soma neighborhood aided by the city’s tech boom. Our client tasked us with showcasing their property and challenging public perception of what a workplace in their high rise can feel like.
We wanted to capitalize on certain advantageous aspects—namely opening space to the surrounding views—while transforming the interior aesthetic into a more hospitable, warm environment that ushers in a new way of working. By layering a palette of warm, natural materials—namely lime wash painted walls, cerused grey oak millwork, and white oak plank flooring—we created a highly curated, yet subtle approach enhanced by adjustable lighting.
555 California’s mid-century triangular façade was originally inspired by the bay window vernacular, which is common in San Francisco’s historical architectural fabric. This quirky, zig-zagged footprint was conceived by the building’s architect, SOM. Although visually compelling from the exterior, the interior space planning is challenging. We embraced the form by framing rooms around each window bay and, inspired by the motif, employed chamfered corner detailing throughout millwork elements in the space, such as the pantry island and transition portals.
Our design was holistically considered with the end-user in mind. Setting the tone with a tactile, soft material palette and thoughtfully subtle levels of lighting creates a serene working environment as a respite from the surrounding city.
Sustainability was also an important factor in selecting materials with recycled content. Aided by San Francisco’s strict energy code, the lighting design was carefully tailored to meet lower power mandates and rely more fully on natural daylight. Composting, as well as recycling, are required and provided discreetly in pull-out cabinets in the office’s pantry.
Design: Fogarty Finger
Design Team: Robert Finger, Garrett Rock, Taylor Fleming, Frank Mandell, Shuchen Peng
Photography: David Mitchell
