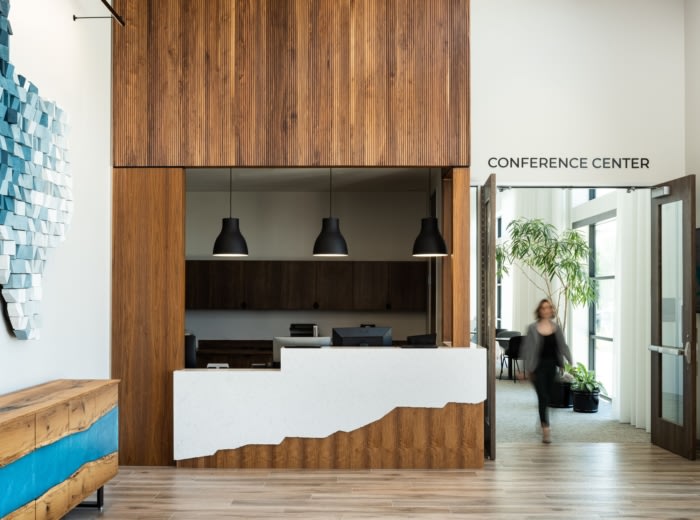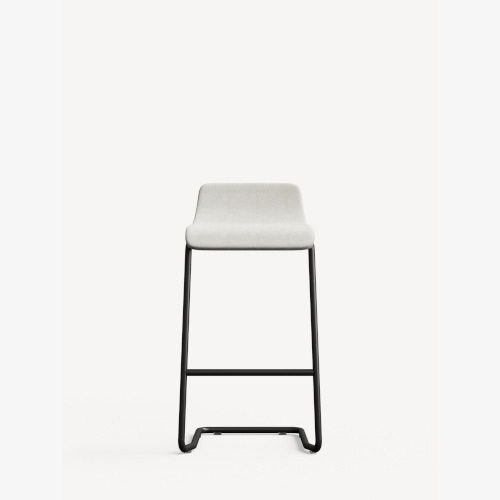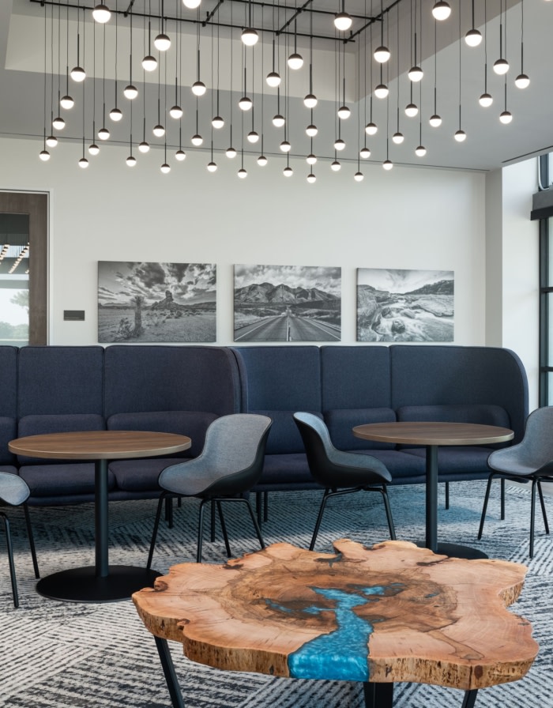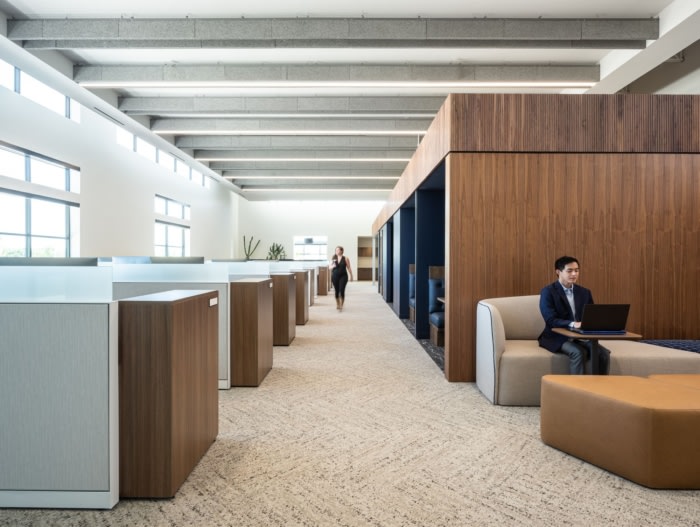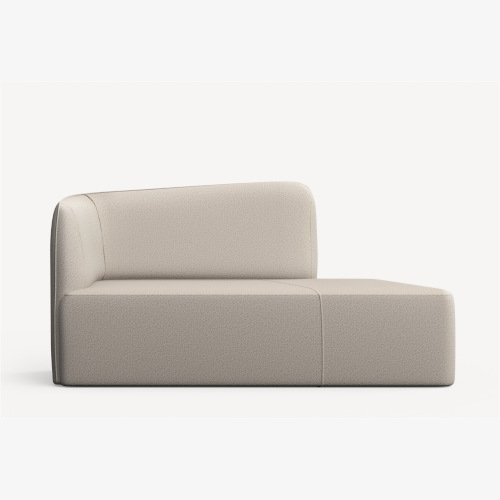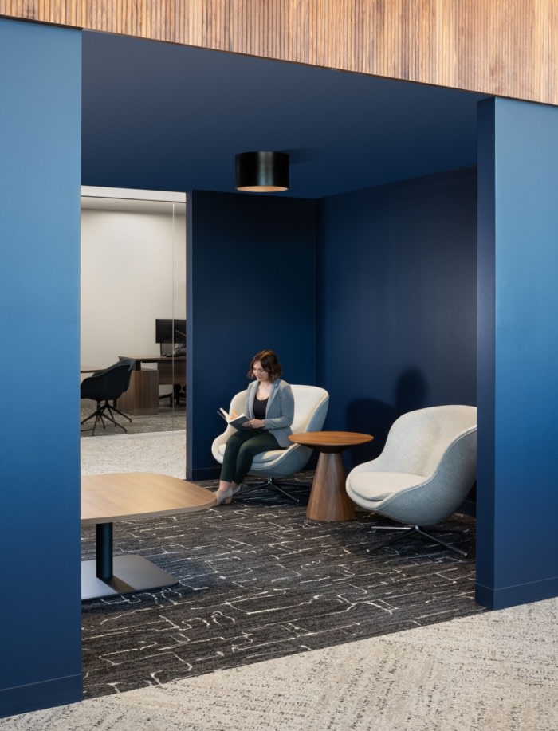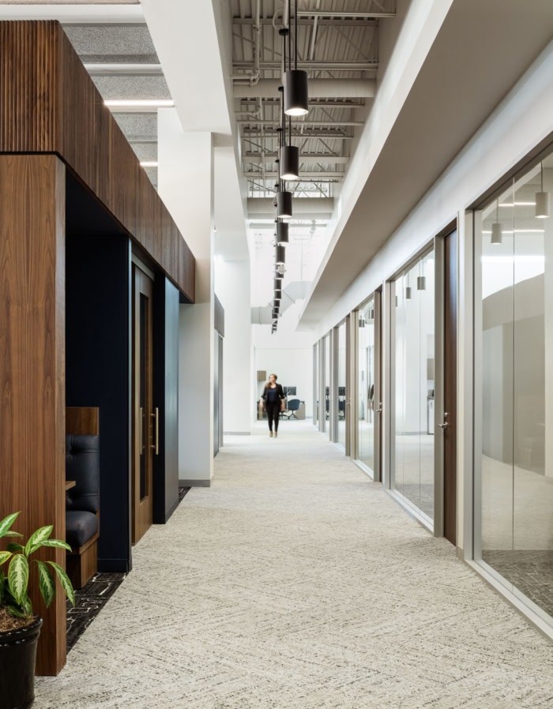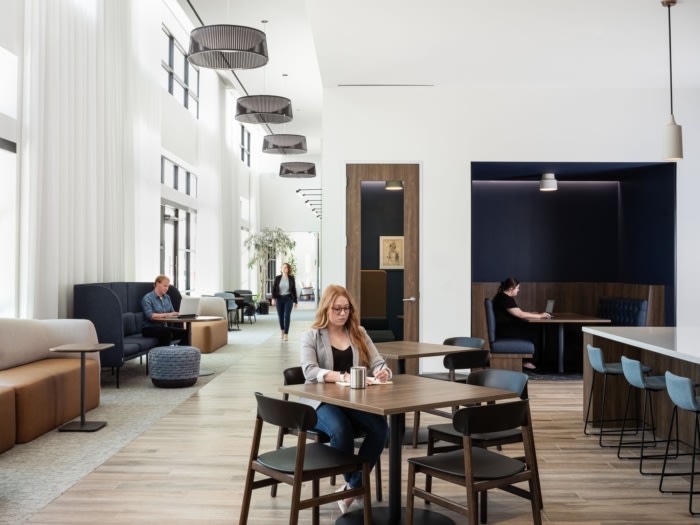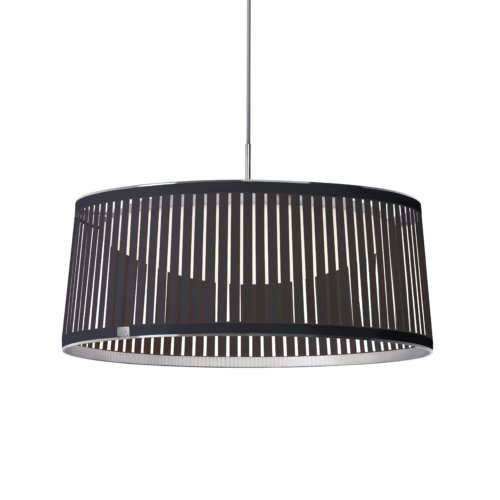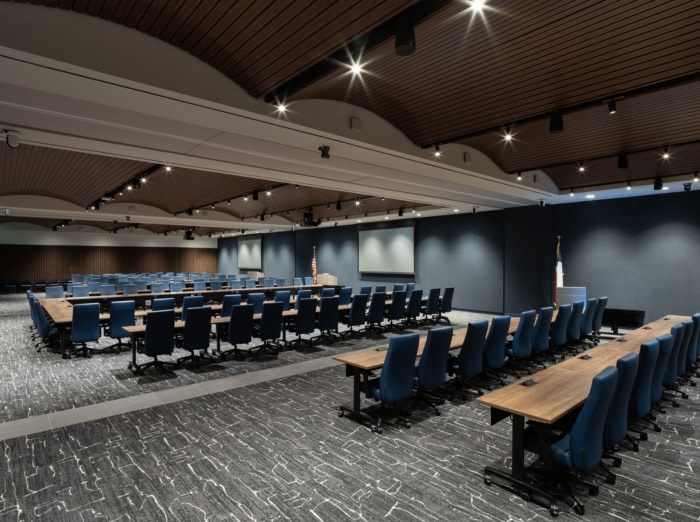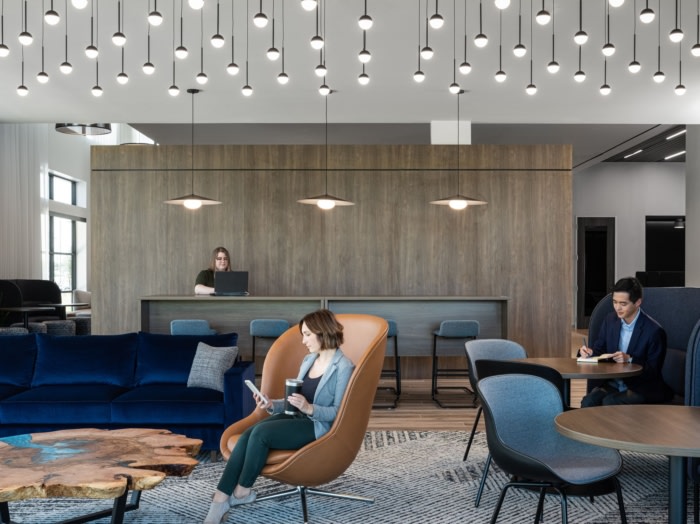
ERCOT Offices – Austin
Urban Foundry Architecture designed a sophisticated and thoughtful space for ERCOT's office in Austin, integrating the design concept "Terrain" with materials, textures, and architectural details that complement Texas geography.
Urban Foundry Architecture designed a sophisticated and thoughtful space to meet the needs of ERCOT at their offices in Austin, Texas.
ERCOT is a 501(c)(4) public/private entity that trusted Urban Foundry Architecture to deliver a timeless and durable design intended to last 20+ years. The design concept “Terrain” was integrated throughout the design process. UFA’s Interiors Studio utilized materials, geometry, textures, and architectural details that complement Texas geography with a grounded and layered aesthetic.
This 37,500 sf corporate headquarters is divided between a public conferencing center and an executive office. Programming goals identified the following priorities: floor plan performance, sound and information privacy, building security, passive branding elements, and the health, safety, and wellness of the building occupants. Acoustical and privacy choices throughout the building for the public and private end-users were identified as critical during the programming phase. The client’s branding was subtly incorporated through degrees of blue threading through the constructed and the FF&E color palette. You can find special touches throughout the building from local furniture craftsman and artists.
The public Conferencing Center’s acoustical performance layout provides a procession of acoustical zones that start at the front of the building where less privacy and more sound is acceptable. As you migrate toward the back of the building, the zones and space types become more acoustically private until you reach the highest acoustical zone at the three board rooms. Acoustics were critical in the board rooms, which, when fully opened, can accommodate up to 180 people and is adjacent to the airport and the public gathering spaces. Sound mitigation between each board room and sound quality related to their regular public broadcasting was addressed by utilizing an acoustical consultant’s constructed recommendations and by providing two high STC-rated Skyfold partitions.
The public side also has a large and dynamic co-working environment that allows visitors who have traveled to Austin and are attending various meetings throughout the day to continue to seamlessly work between meetings. There are a variety of meeting spaces throughout the conferencing center beyond what the board rooms offer, including: phone rooms, meeting booths, acoustical semi-private soft seating, café seating, huddle rooms, and large conference rooms.
The executive office portion of the facility includes low-profile open workstations along the exterior window wall which allows for natural light to permeate through and over the Collab Spine and into offices located in the core of the building. UFA’s Collab Spine© is a four-sided freestanding collaboration pod that houses booths, phone rooms, informal meeting spaces, and huddle rooms. It is a customizable, modular design with standard dimensions that can accommodate different combinations of collaborations spaces to suit the end user’s programming needs.
Design: Urban Foundry Architecture
Photography: Jake Holt Photography
