
Varagon Offices – New York City
Spectorgroup designed a modern and sophisticated office space in New York City for Varagon Capital Partners, focusing on a hospitality-inspired concept that seamlessly blends the welcoming ambiance of a hospitality setting with the functional efficiency required for productive work.
Spectorgroup was engaged by Varagon to design a modern and sophisticated office space in New York City, New York.
After years of leasing space throughout New York City, asset management firm Varagon Capital Partners decided it was time to create a headquarters that truly aligned with its values. Seeking a partner to champion its vision, the firm immediately connected with Spectorgroup’s ethos and strategy on how to build a space that would evolve with the company over time. Located in 4 Times Square, formerly the Conde Nast Tower, the building offers sweeping views of New York City and the surrounding sites of Times Square. With strict budgetary goals, the views provided an impactful backdrop for a sophisticated yet modest design.
Varagon’s mission is centered around client servicing and building deep lasting relationships. Through visioning workshops and surveys, Spectorgroup was able to identify its brand values and synthesize them into the new workplace. This resulted in a design concept that centered around hospitality, including the creation of a promenade along the glass that encircles key programmatic spaces and guides visitors throughout the heart of the space – the main café, lounge and private dining room.
The journey begins once the elevator doors open to a wood portal, creating an intimate experience that pulls you toward a jaw-dropping view of the iconic city skyline. An open, comfortable reception area offers a home-like atmosphere that focuses the eye outward as it frames the city view. Here, guests and employees are welcomed by a serene and neutral color palette, with thoughtfully-arranged furniture that allows you to take in the sights – providing a light and airy feeling as though you are floating in the clouds.
Intrigued by the idea of polished and tailored versus exposed and raw, Spectorgroup balanced both concepts by leaving the ceiling exposed for an industrial feel but painted white for a sense of refinement. The thoughtful integration of these design choices culminated in an amalgamation of hospitality and work, generating an environment that effortlessly blends the welcoming ambiance of a hospitality setting with the functional efficiency required for productive work.
Adjacent to the welcome area, is a pavilion of conference rooms and phone rooms anchored by an open lounge near the reception and a pantry and dining on the opposite end. The pavilion creates a curved effect, guiding guests through the office to the key gathering space overlooking Times Square. Fashioned to exhibit the company’s values, the glassed private dining with open work areas encompasses Varagon’s transparency and commitment to client service. Broken up on both sides of the floor plan are the executive hubs and the CEO suite is situated in a corner of the building with a boardroom and executive lounge to entertain clients.
Design: Spectorgroup
Photography: Connie Zhou
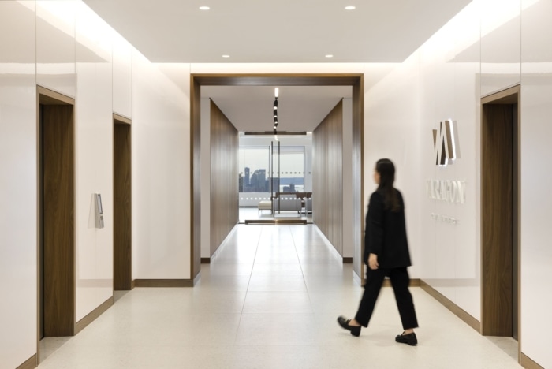
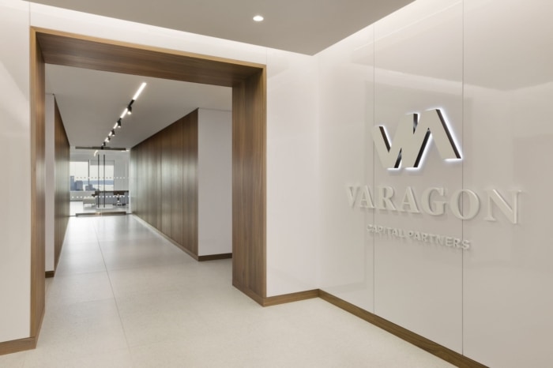
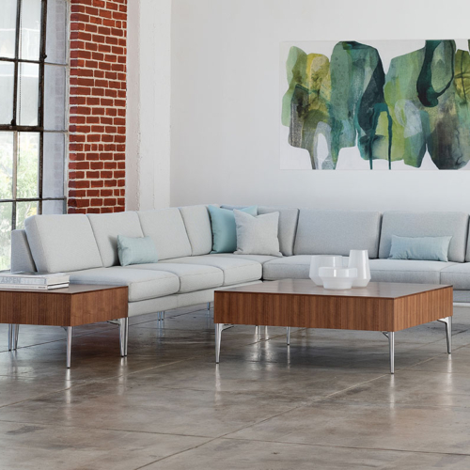
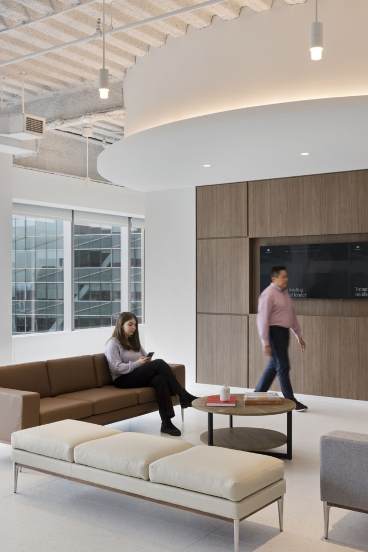
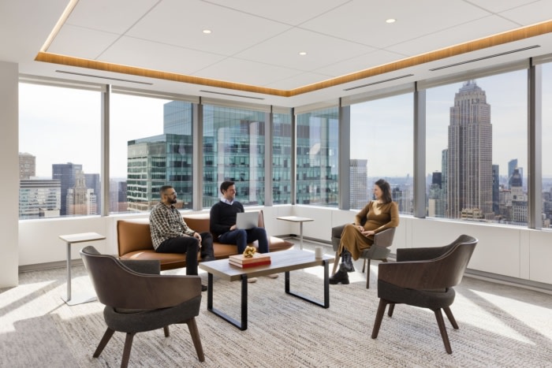
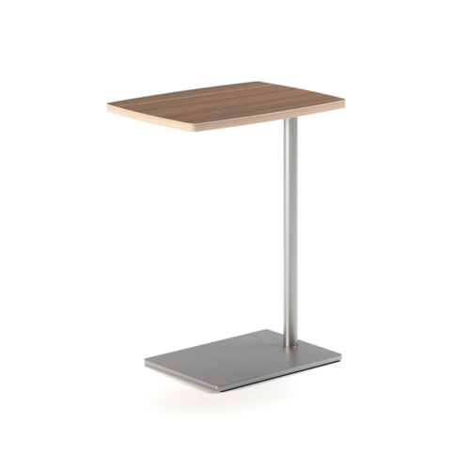
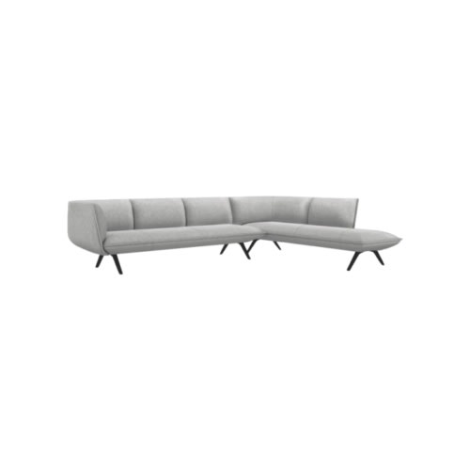
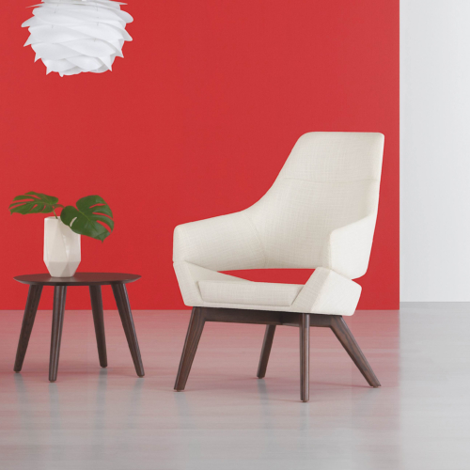
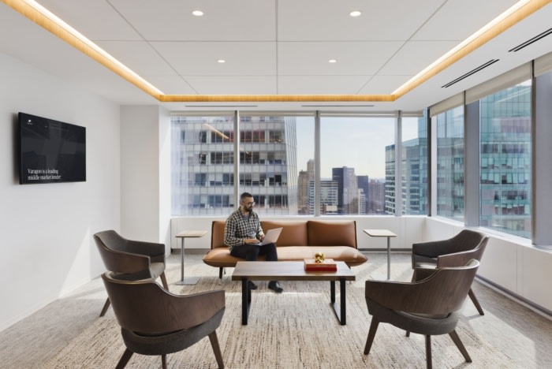
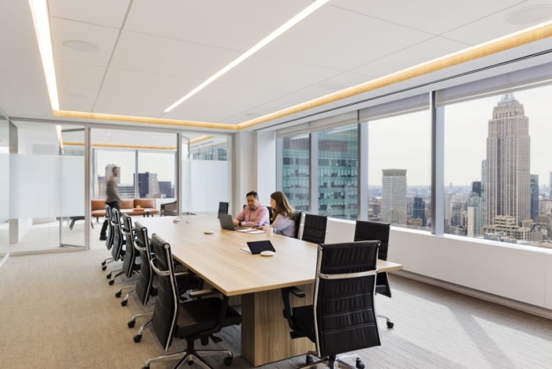
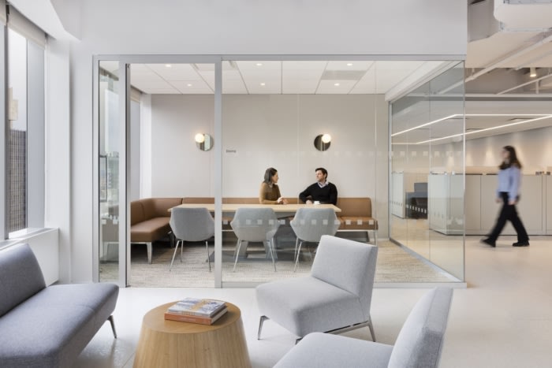

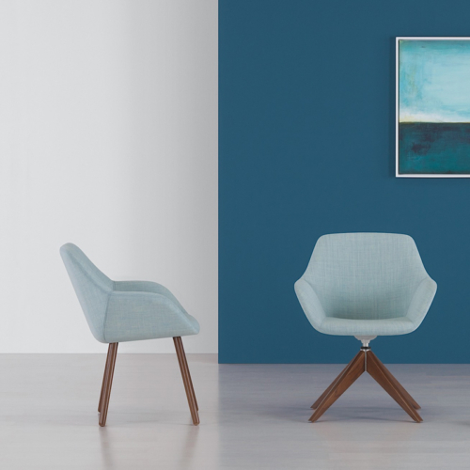
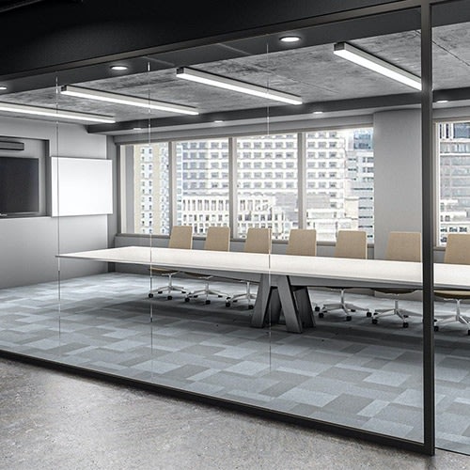
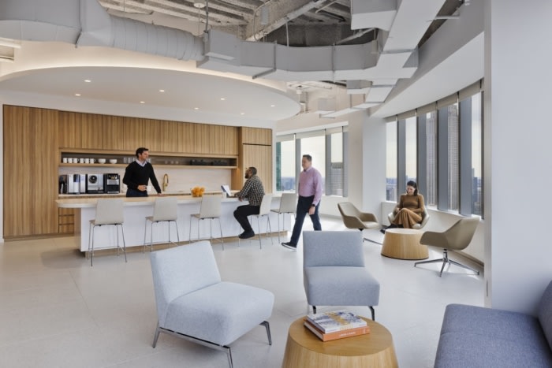
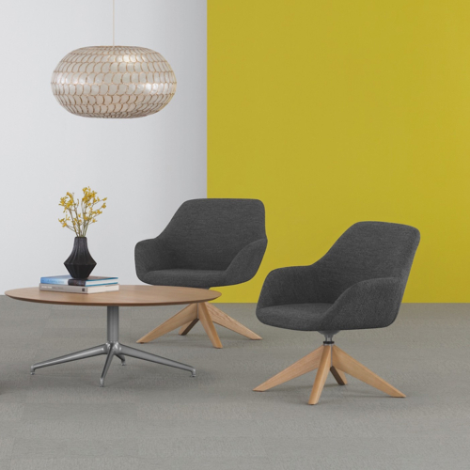
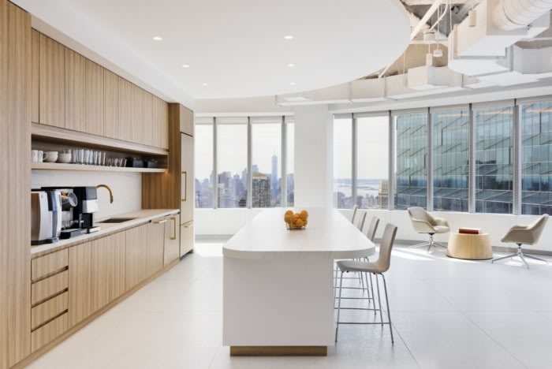
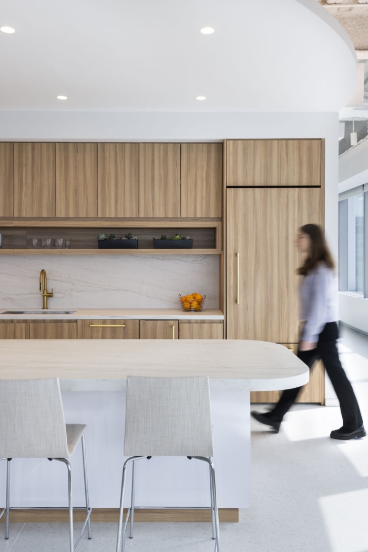
























Now editing content for LinkedIn.