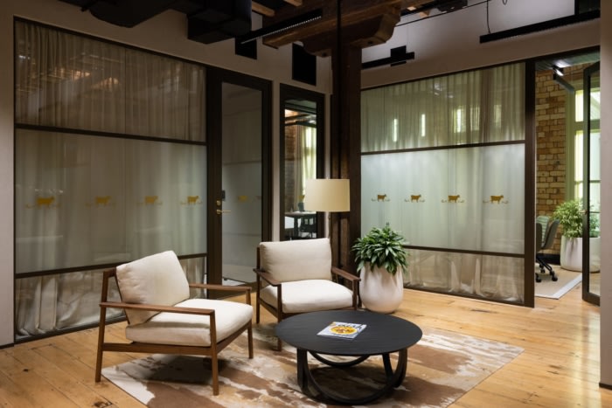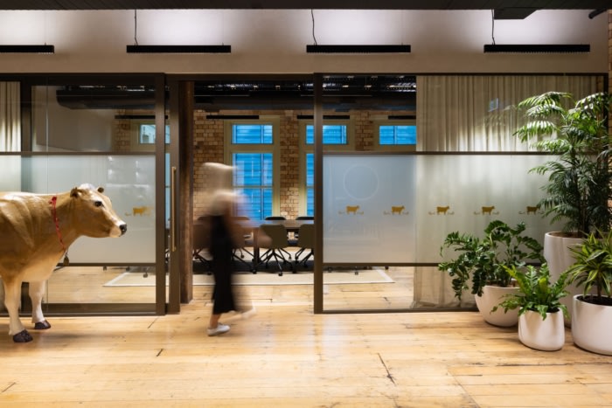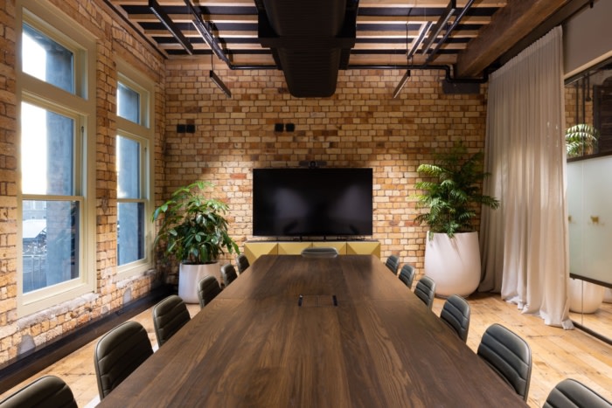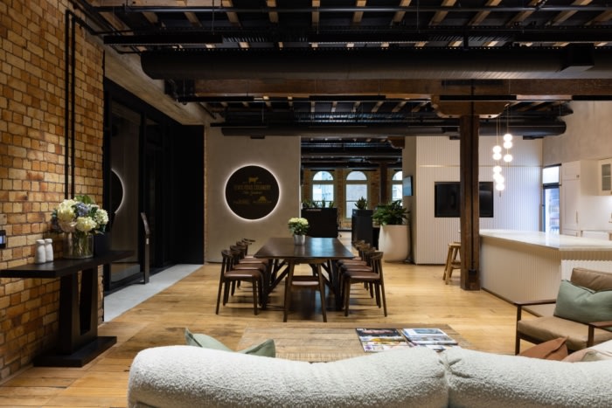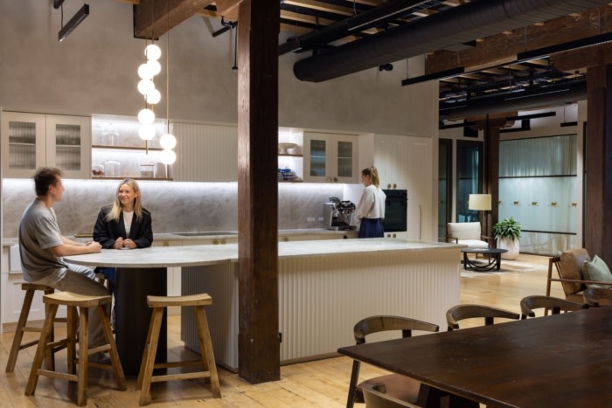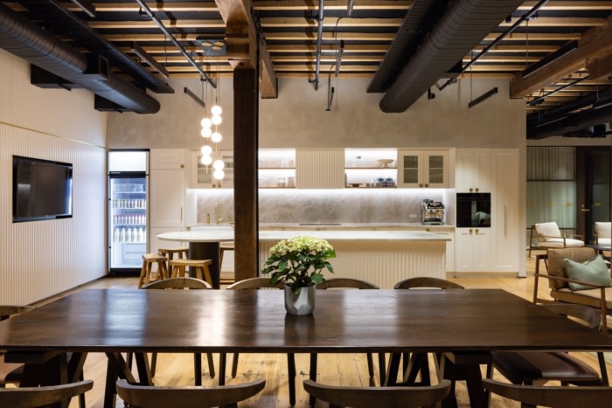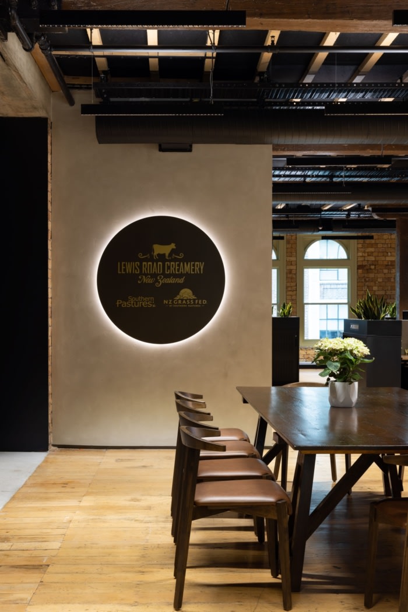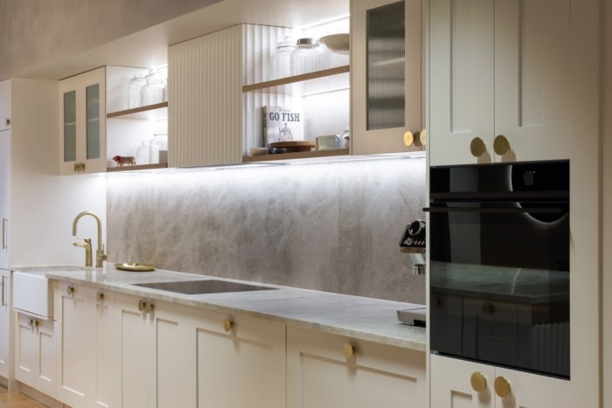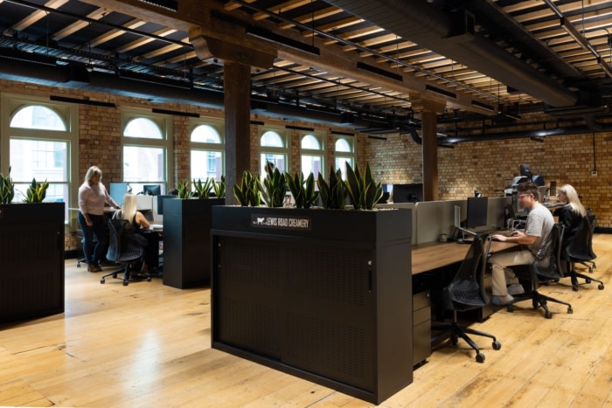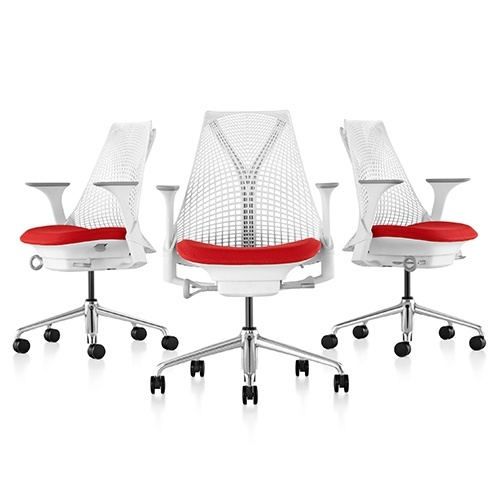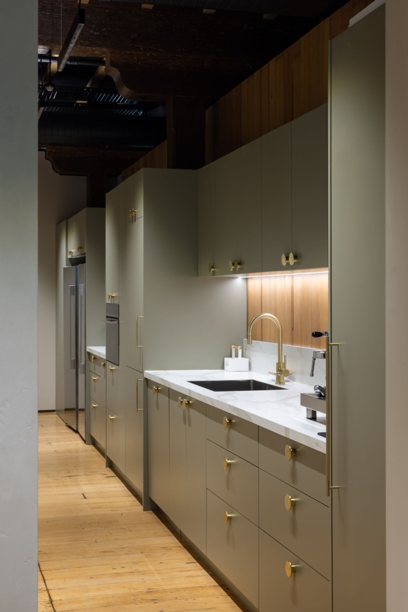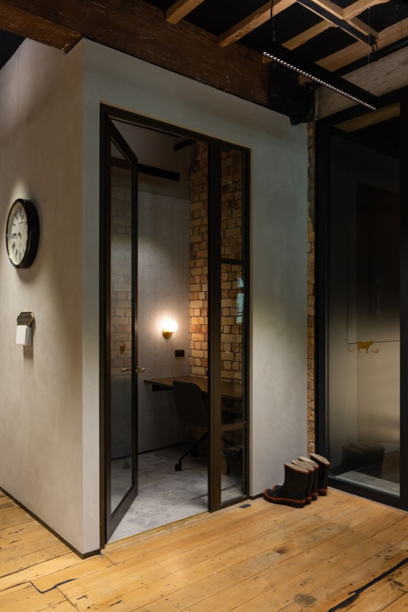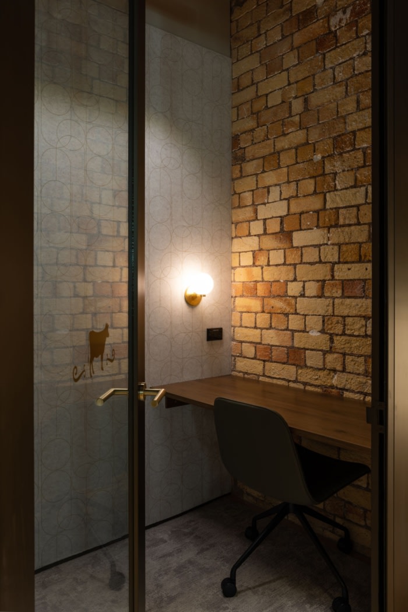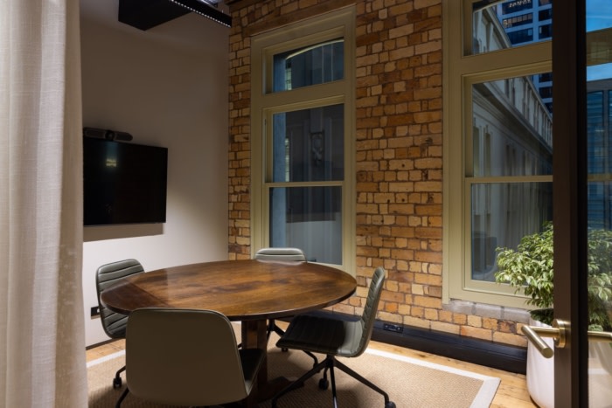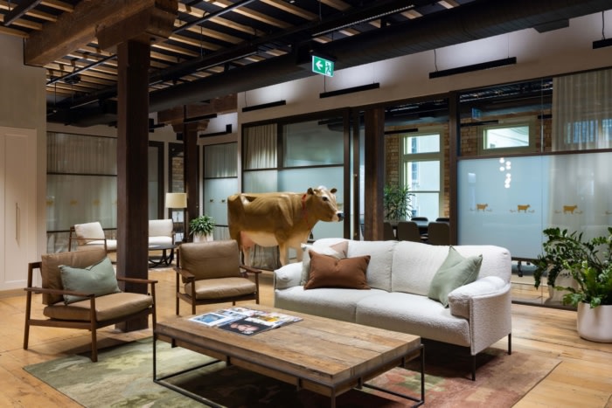
Lewis Road Creamery Offices – Auckland
Tailor Inc. designed the Lewis Road Creamery offices to honor the brands values and employee community in Auckland, New Zealand.
When Tailor Inc was asked to design and deliver a bespoke workplace environment for the Lewis Road Creamery, Southern Pastures and NZ Grass Fed’s team, we took up the challenge to align the organisation’s office space with it’s sustainable on-farm values and unique brands.
The brief was to accommodate a large central kitchen, dining and lounge area which would operate as the main social hub of the workplace. The remainder of the space was to house a combination of the open plan workspace, two executive offices, a large boardroom, two small meeting/studio rooms, and three individual focus rooms. Our client wanted their workplace to inspire collaboration and encourage agile working, in a warm & inviting homely environment.
Our conceptual journey began by focusing on what was most important to our client and refining that alongside them. Our response stemmed around three key elements – Our clients core brand values including sustainability, creating a homely environment within the workplace, and ensuring the unique heritage of the building was celebrated.
As the building was both Heritage and Green Star, we knew from an early stage how important sustainability would be and ensured this was incorporated throughout our design. This was achieved using renewable and recyclable materials as well as supporting local businesses with sustainable values.
A large central social hub functions as the core of the workplace, whilst the open plan, offices and meeting rooms straddle this, making use of the natural light and views along the perimeter.
We took inspiration from the New Zealand landscape and countryside to develop a tonal, earthy palette for the space. Elements such as the Lewis Road iconic gold stripe influenced our use of brass accents throughout the space to create moments of interest, and to highlight key features. With a minimal palette of neutral tones, the design focused on the idea of subtle variations and texture to achieve the resulting calming environment.
The use of layered timbers, bespoke joinery, heritage features and a striking yet tonal selection of materials has resulted in an environment that is both calming and inviting – aimed to harmonize, accentuate, and warm the beautiful character space seamlessly.
Meticulous detailing was pivotal to key feature elements such as the bespoke solid timber entry doors & hardware, the charmingly elegant kitchen design, and the refined yet effective halo-lit bronze signage. All these things together combined with the impressively designed basebuild formed a beautiful ethos stemming from our client’s own, as a local business with such a unique story.
Design: Tailor Inc.
Architect: Peddlethorp
Contractor: Cubicon Interiors
Photography: Mark Scowen Photography
