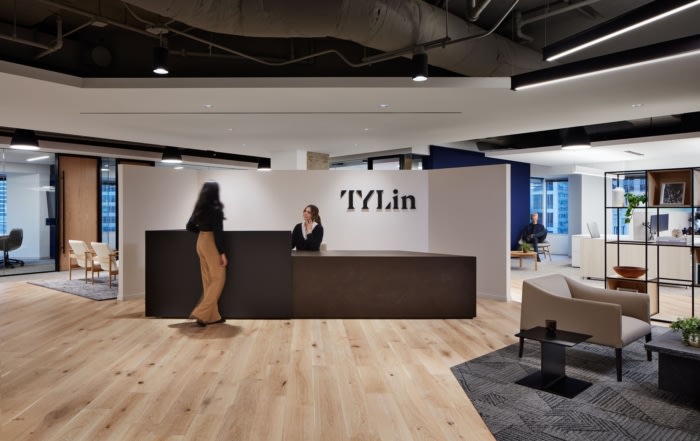
TYLin Offices – Chicago
Fennie + Mehl partnered with Whitney Architects to design a bright, open, and collaborative office space for TYLin in Chicago, incorporating glass office-fronts and large open workspaces to create a sense of spaciousness and abundant natural light.
Fennie + Mehl and Whitney Architects designed the TYLin offices with space for all employees in Chicago, Illinois.
FENNIE+MEHL is known for helping clients with multiple offices around the country and overseas to strategize and build brand-cohesive yet locally relevant locations. Long-term client TYLin pushed FENNIE+MEHL even further, with a bold new concept: Bring to life TYLin’s real estate vision of co-locating multiple sectors within their group of companies within the same market.
This is how the global engineering firm TYLin, the transportation engineering and planning company Sam Schwartz, and structural engineers Silman came to share a single 22,000 sq. ft. space on the 14th floor of a downtown Chicago skyscraper. This office is the expression of TYLin’s brand commitment of “connecting people, places, and ideas.”
F+M partnered with Whitney Architects to be the Chicago-based Architect of Record to transform an enclosed and totally compartmentalized traditional workspace. The result is the kind of bright, open, and thoughtful showcase that has enticed the entire team back into the office for essential collaborative work.
While the Sam Schwartz workforce is a flexible, collaborative, and mobile team (think lots of white boards and pin-up spaces for creativity and an on-the-move laptop culture), TYLin is staffed with engineers used to more individualized work. In addition, the CEO works out of this office, and therefore high-profile C-Suite encounters and board meetings take place onsite. The design needed to balance creative and youthful enthusiasm with refined professionalism.
Gone are the walled off private offices ringing the outside of the building that created a dark interior core, as well as the sea of high cubicles that further separated everyone else. By exposing a uniform high ceiling and designing glass office-fronts and large open workspaces, now the view of the Loop and Chicago River along with abundant natural light permeate the office. There is an overwhelming feeling of spaciousness, with meeting places and lounges focused around the centralized reception area, and a glass-enclosed board room and other meeting rooms with state-of-the-art AV capabilities available to all employees. The open kitchen draws people in and creates a natural gathering destination for large meetings, socializing, and of course, sharing meals.
TYLin entrusted F+M to balance the needs of the individual companies. F+M designers used their experience with listening and visioning sessions to facilitate how each business could learn from the other, ultimately suggesting the best solutions to support the key aspects of all three businesses. TYLin’s Chicago office, a perfect blending of multiple work cultures within one office space, is now a benchmark model for what they will replicate throughout the country. It’s also another example of how FENNIE+MEHL seamlessly works with Architects of Record throughout the U.S. and abroad to continually be unexpected, by design.
Design: Fennie + Mehl
Architect: Whitney Architects
Contractor: Redmond Construction
Photography: Kendall McCaugherty
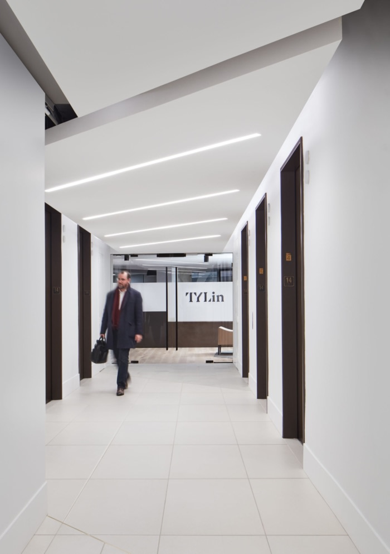
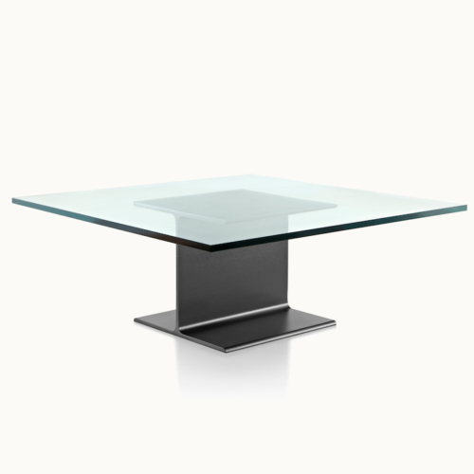

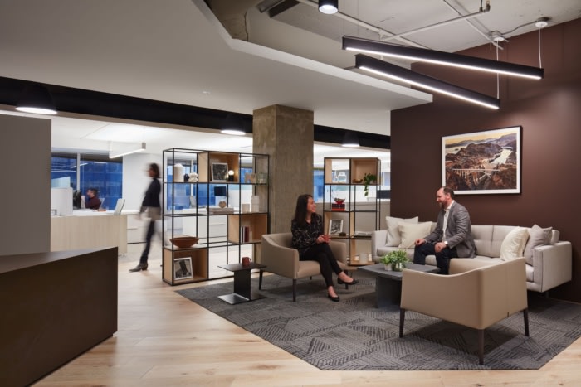

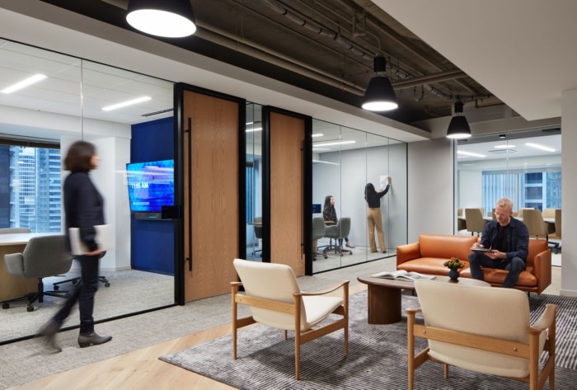
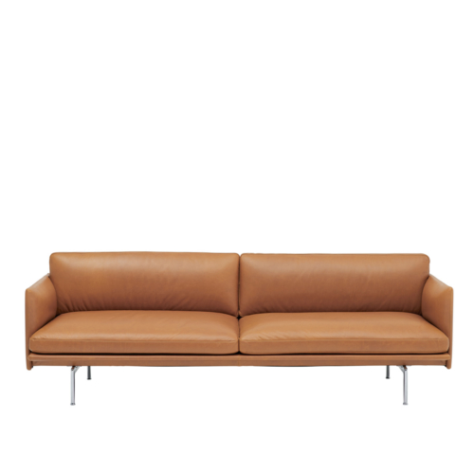
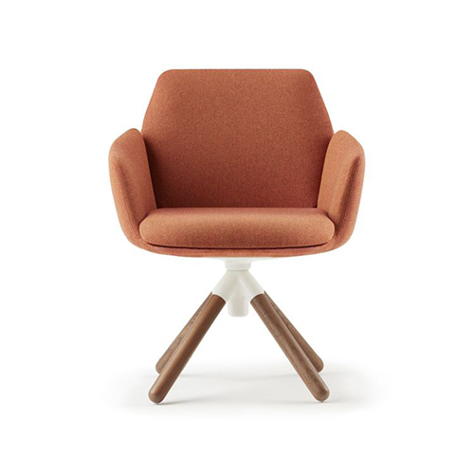
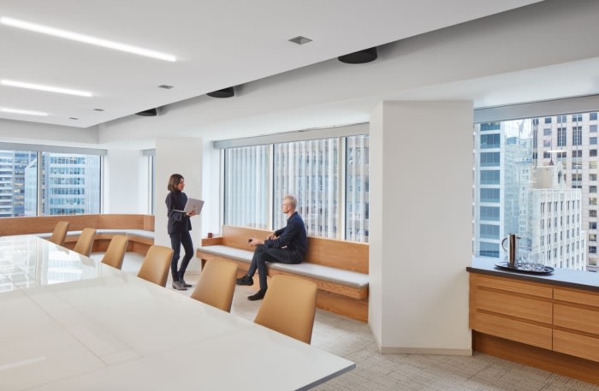
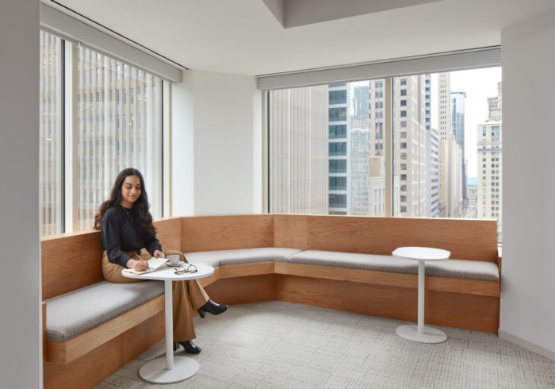
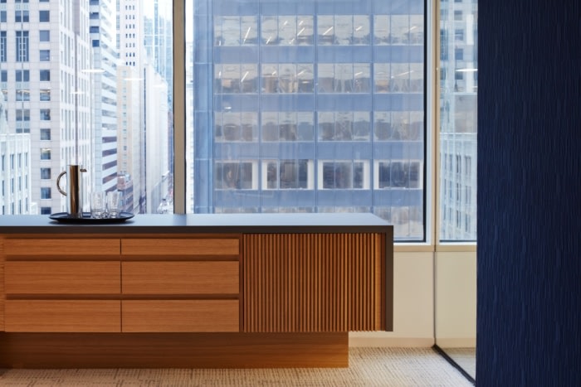
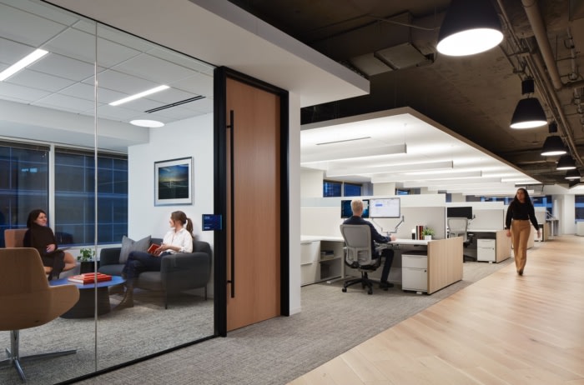
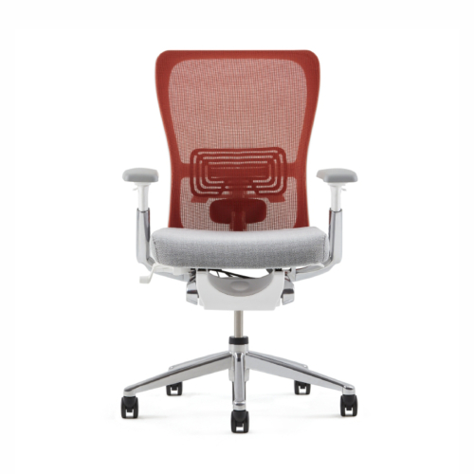
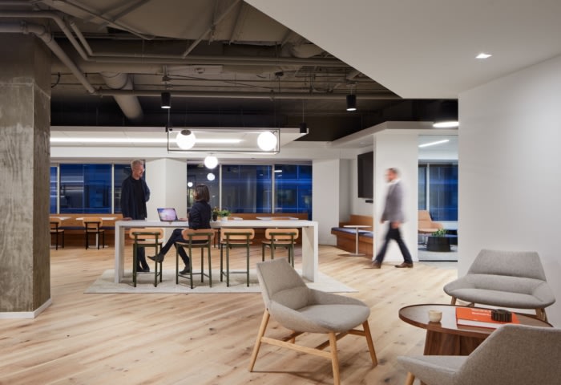
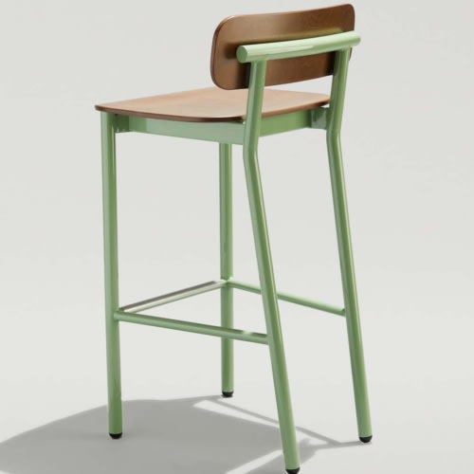
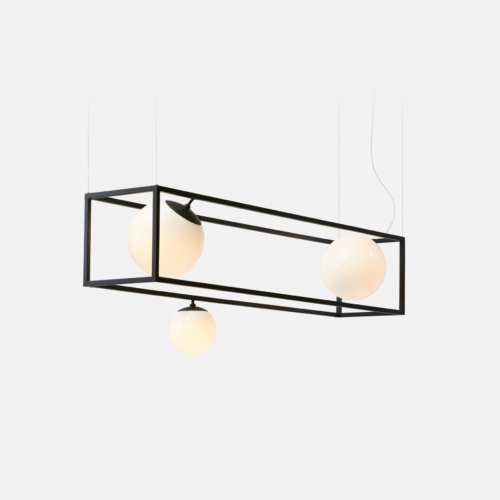
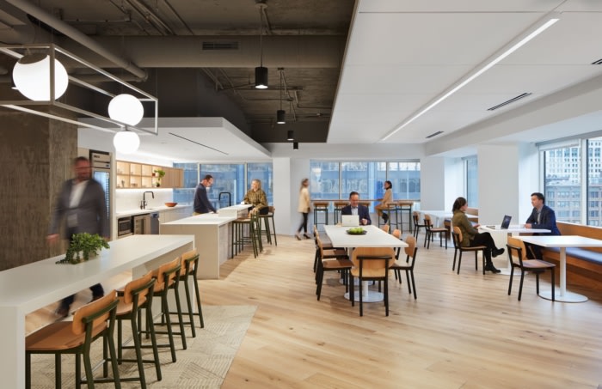
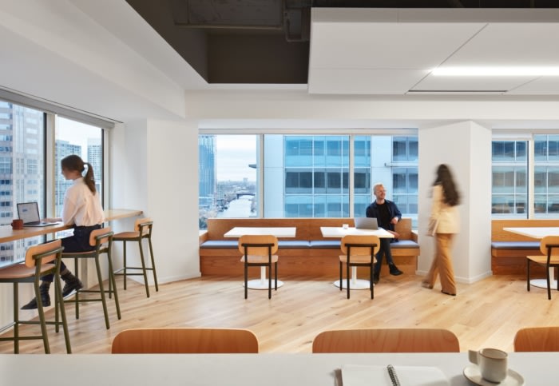
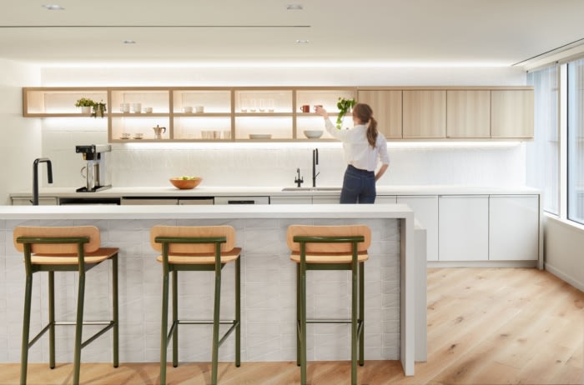
























Now editing content for LinkedIn.