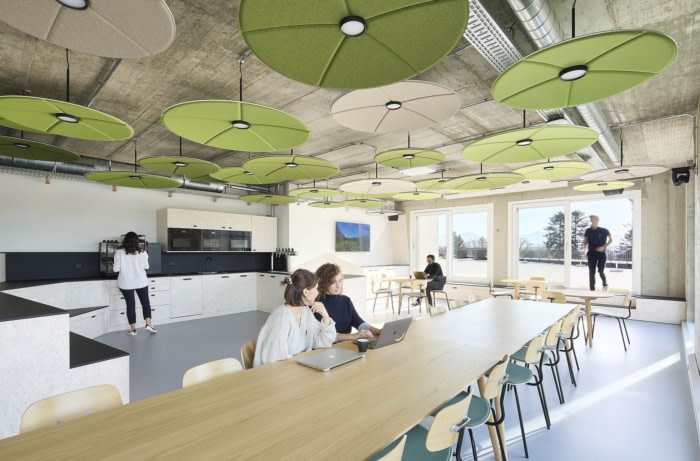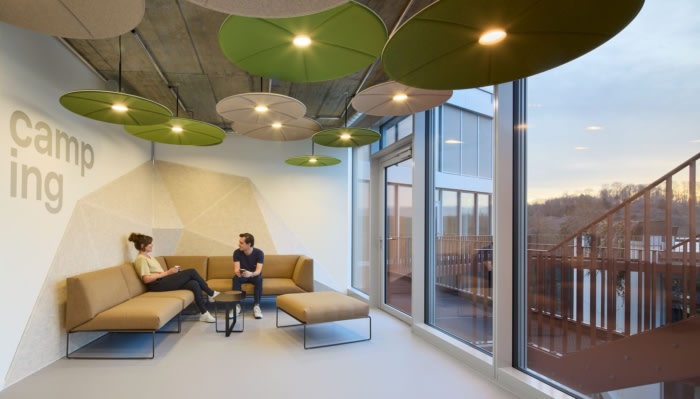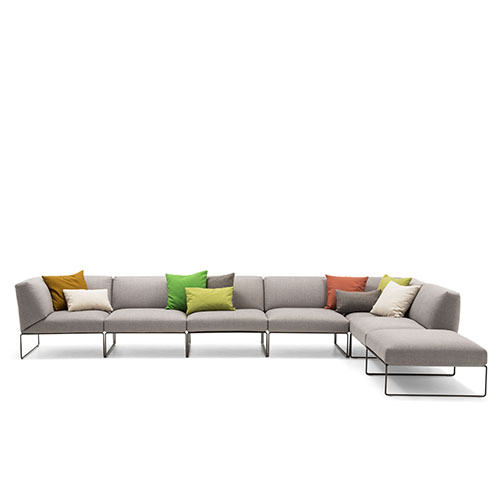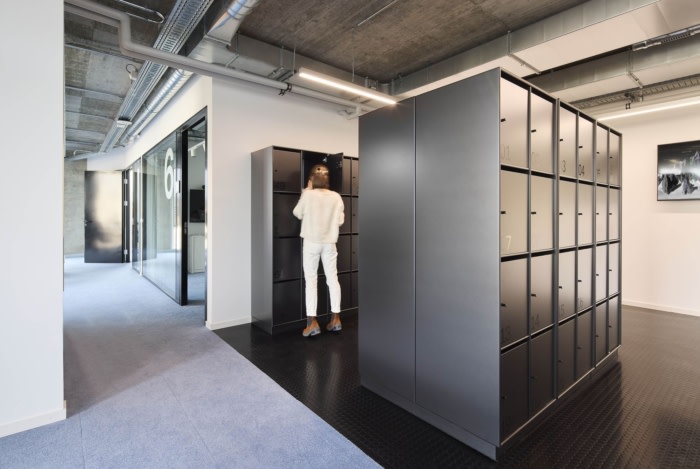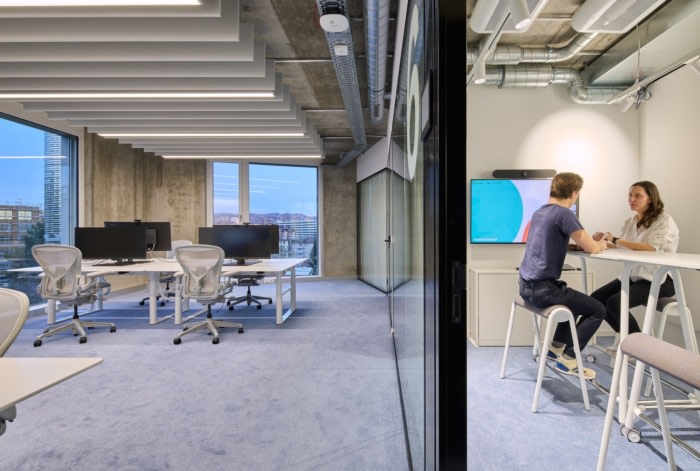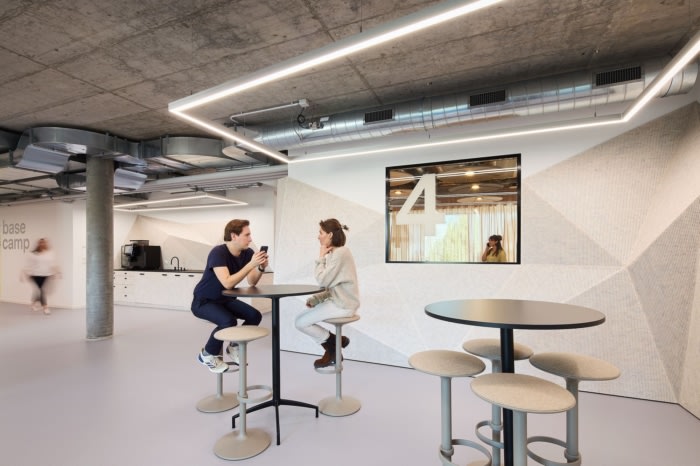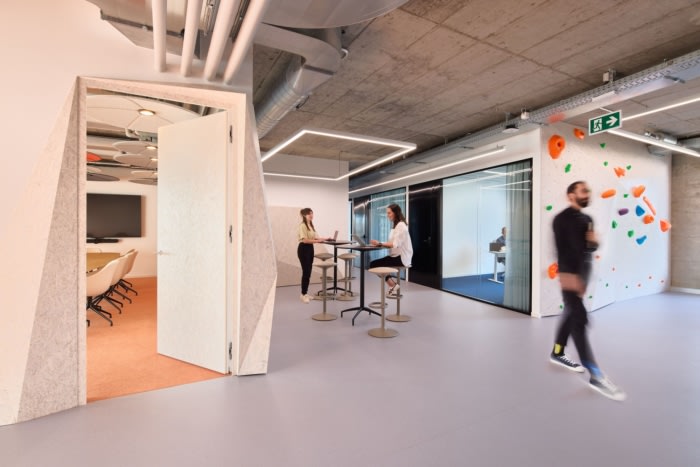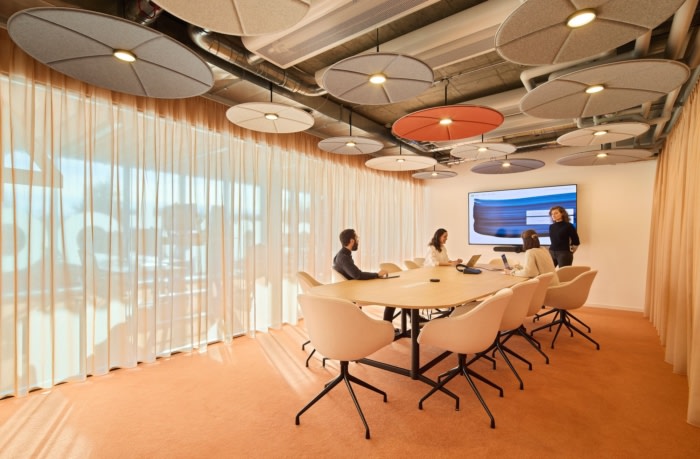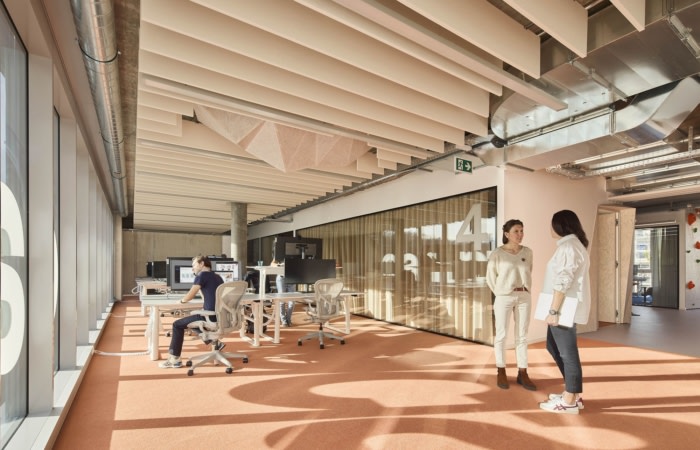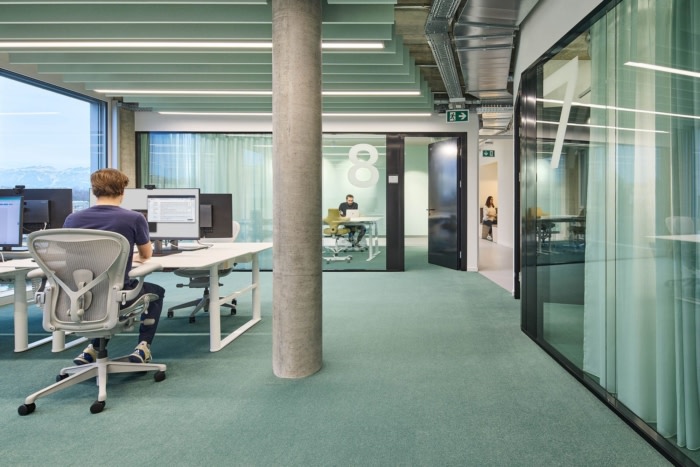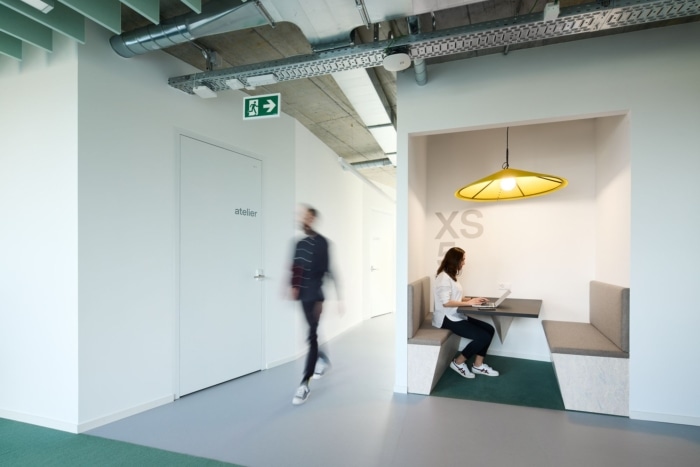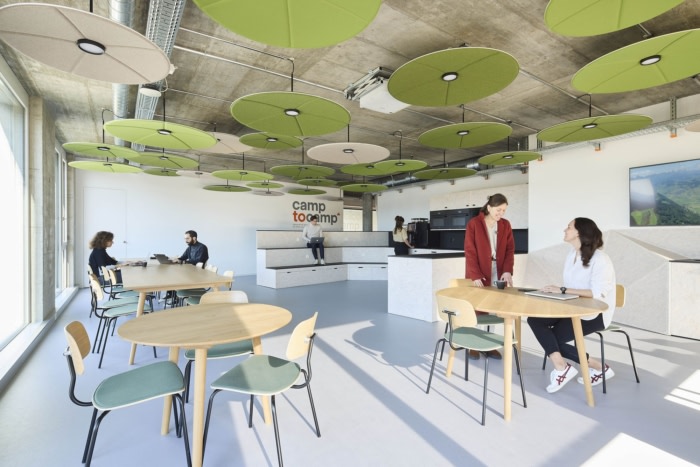
Camptocamp Offices – Lausanne
Studio Banana designed a space for the expanding team at Camptocamp for their offices in Luasanne, Switzerland.
Camptocamp is not a usual digital services enterprise. Originally created as a forum to facilitate the exchange of information between mountain enthusiasts; it has evolved to become one of Europe’s leading companies in the development and integration of Open Source software solutions. To cope with its growth in recent years and coinciding with its 20th anniversary, this human-oriented firm decided to build its new basecamp at the QG Center in Bussigny-Lausanne.
As a result, Studio Banana designed a flagship workspace reinforcing Camptocamp’s culture of respect, sharing and transparency through attractive, friendly and flexible meeting and working areas inspired by the alpine ecosystem. Strategically designed to both break silos and improve the team´s well-being, the new configuration allows for a wide range of dynamics promoting synergies between departments and boosting collaborative thinking and interaction while also offering private areas to facilitate concentration.
Although in Camptocamp there’s a strong level of cohesion, Studio Banana detected that the different teams were very diverse in their activities and specific requirements. From quiet introverted spaces granting concentration for developers, to coworking areas open and visible for town halls, presentations or ideas exchange, the new design had to be adaptive and inclusive enough to fulfil the specific preferences and ways of working of each team.
An authentic welcoming experience
Nestled on the 3rd floor of the QG Center, the design emphasises the physical movement and the fluid conviviality between zones and teams. A warm and welcoming central circulation links the east and west sides and its distinct satellite spaces, integrating individual to shared offices, specific rooms and “buffer” areas.Look & Feel
Various exposures to natural light and a nuanced palette of materials and colours evoke the different facets of an alpine ecosystem and reinforce the link to the origins and identity of the company.The Catalyst spaces: all of Camptocamp’s functional areas
Le Plateau (the Plateau) is the backbone of the project, a fluid semi-open central space connecting all Camptocamps functional areas and teams. Its characteristic climbing-wall finish pays homage to the mountaineering origins of the firm. From fly-by desks or meeting rooms to coffee break areas and a playroom, it offers a wide range of amenities for collaborators to relax, entertain and collaborate.When heading to Le Sommet (the Summit), employees and visitors find themselves in a place specifically designed for community-building. This area integrates the cafetería, gives access to the terrace and offers a gathering space for colleagues to sit down and enjoy the views while having lunch or a coffee.
The working areas: L´Adret
Enriched with vivid colours and flooded with invigorating southern natural light, L´Adret (the sunny side) offers a dynamic environment for project teams to work and thrive while exploring new digital solutions. The inverted mountain landscapes fixed on the ceiling of the different working areas feature the profiles of five mythical Swiss climbing peaks and are a subtle reference to Camptocamp’s leading position in the Open Source GIS (Geospatial Information System) field.On the other hand, l’Alpage (alpine grazing pasture) was conceived to facilitate calm concentration and relaxation. In this area, facing the morning sun and a privileged panorama of the Alps, collaborators can work in silence, retreat to a focus room or rest in the lounge corners.
L´Ubac (the North face) caters to different employees’ working rhythms through a flexible environment. Benefitting from expansive views and a cooler colour atmosphere this area makes the most out of the stable natural light from the North to promote a sense of serene flow.
La Crête (the Ridge) houses business support and management services visible to team and visitors. Its design is distinguished by the saw-like glazed front mirroring the jagged profile of the adjacent Plateau’s climbing wall.
By integrating a meaningful storyline that refers to Camptocamp’s unique identity and a diverse range of amenities and settings that cater for the needs of its team members, Camptocamp´s new basecamp offers a welcoming and bespoke environment with a positive impact on its community. Its inspiring design not only helps promote a strong sense of belonging, but also stimulates staff integration, wellbeing and performance, in line with the human-centric culture of this open-source industry leader.
Design: Studio Banana
Photography: Jeremy Bierer
