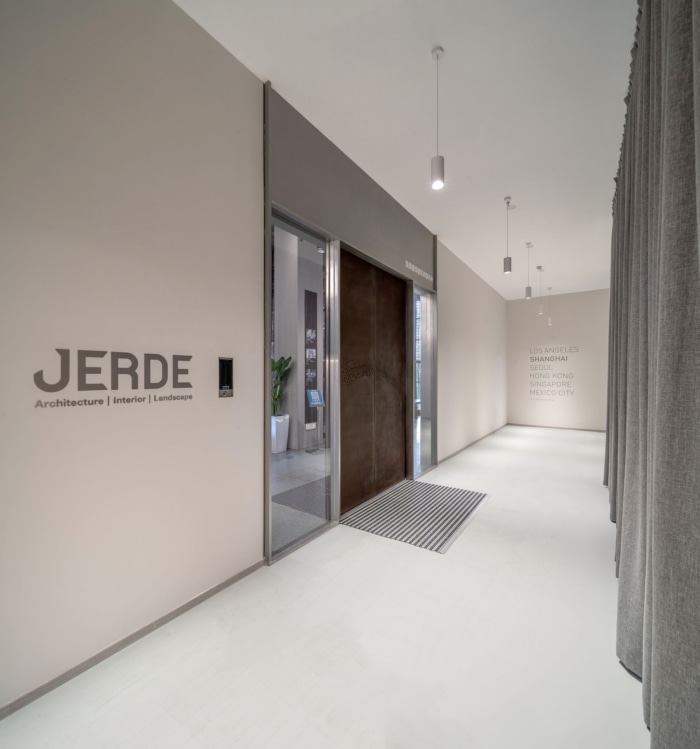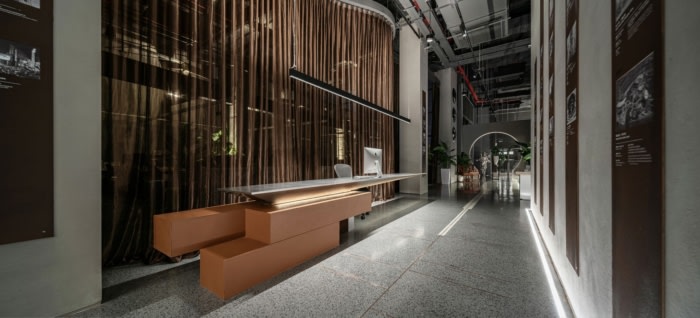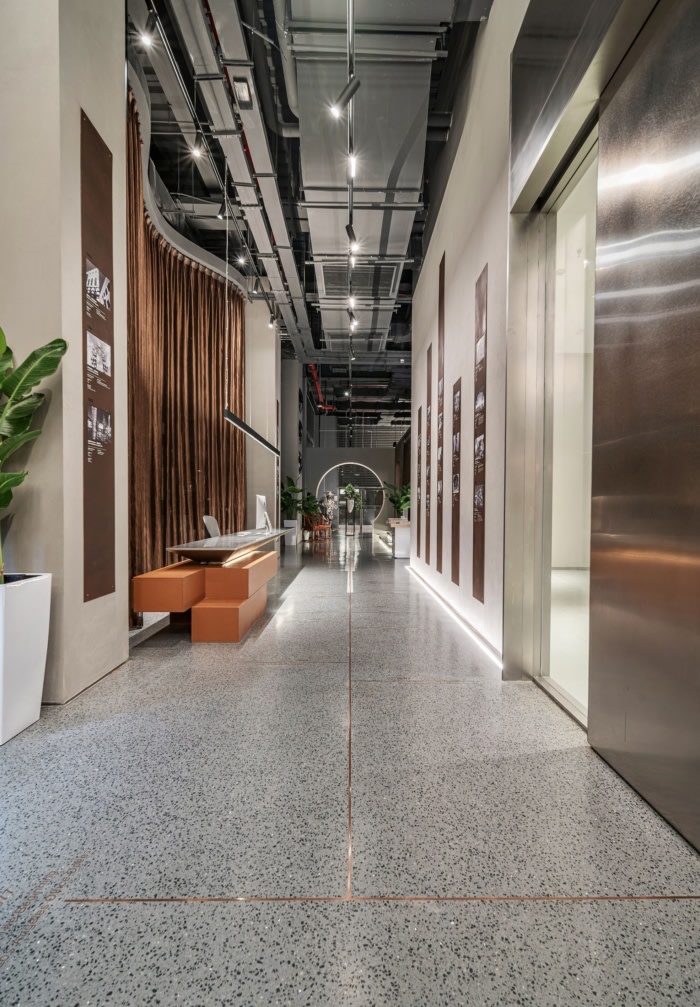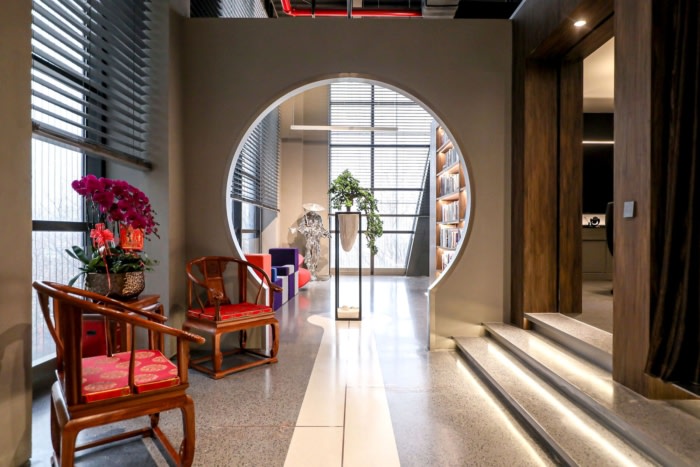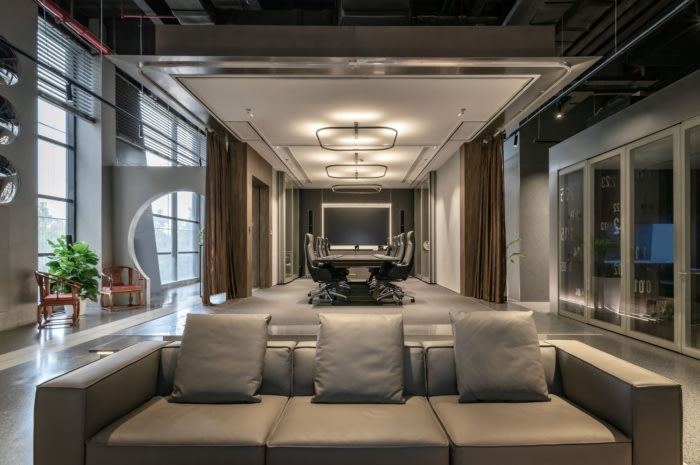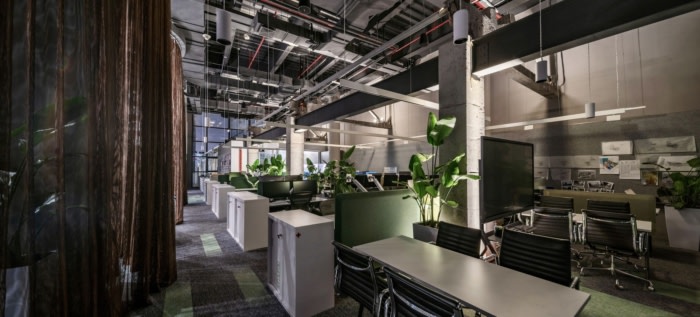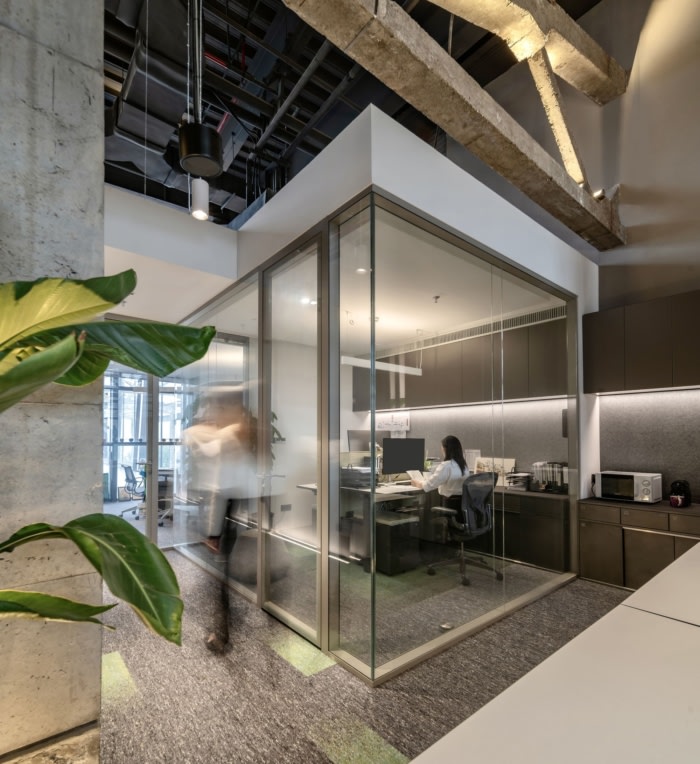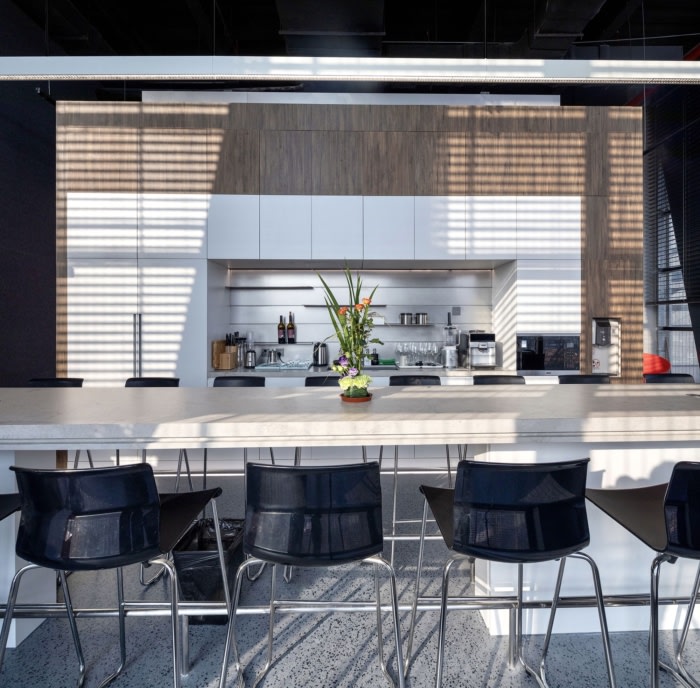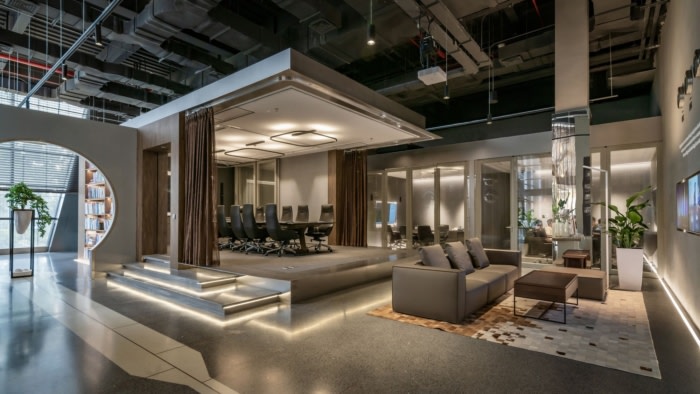
JERDE Offices – Shanghai
JERDE created a space for their own offices using traditional elements honoring the original building in Shanghai, China.
The interior design concept for this new office presents a refreshing combination of Chinese and Western styles. The design features traditional Chinese elements based on modern Western design to make a truly special space. The building itself has a deep historical heritage, more than 100 years ago it was the first power plant built in Shanghai. Honoring the building’s history, the design made sure to protect the integrity of the interior of the building during design and construction.
The site selection for this office began at the end of 2020 and the office construction was officially completed on February 22nd, 2022, the whole project lasted for more than a year. The owner searched for the most distinctive office areas in Shanghai, hoping to find a place with a strong cultural atmosphere. This site allowed the owner to give full play to their creativity.
The three-story building is located on the former site of the “Nan Shi Power Plant” in Shanghai during the Republican era and is part of the historical legacy along with the Shanghai Museum of Contemporary Art. It’s close to the Huangpu River and is the only LEED-ND Platinum-certified whole neighborhood in Asia and the first project outside of North America to achieve this level of certification. The biggest challenge faced while designing this space was finding a clever way to blend the building’s historic charm with modern features to create a charming yet contemporary office space, all the while meeting the owner’s functional requirements for the office space.
The décor within the space presents a refreshing combination of Chinese and Western styles. The entrance design adopts the museum’s visual guidance approach while paying homage to the firm’s legacy. Custom road signs decorate the walls, creating a thoughtful and personalized touch. The space itself pays homage to its owners’ legacy, which has gone through more than 40 years of continuous exploration of “uniqueness” to create distinctive spatial experiences, hoping to bring transcendent design values to both owners and users.
This historic office space newly updated with a contemporary flair is 7 meters high. There are many features that make this space unique, such as retaining the original structural frame of a series of historical buildings and carefully preserving the building’s rich history. This special element provides a highly unique aesthetic to the entire office space which is integrating historic culture with a contemporary atmosphere.
The office space defines the “inside” and “outside” in detail so that the internal and external spaces are fluid and separated. The outside, i.e., the public space, is the focus of our placemaking. The large conference room, which we call the “stage” is designed in the center of the public space, and the floor is raised to create a sense of floating volume. These flex spaces including the main conference room and immediate area can expand to the presentation stage. It becomes a place for the firm to meet with friends from the design community, a place for the external exchange of ideas.
The fusion of “East and West” is also one of the design themes which creates a symbiotic and inclusive space that is truly special.
Design: JERDE
Photography: Weijie Liu
