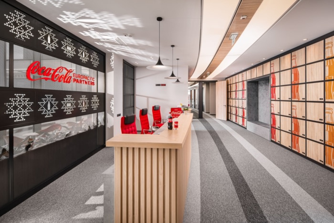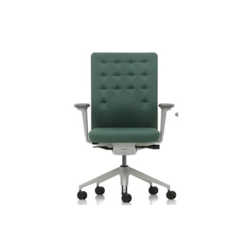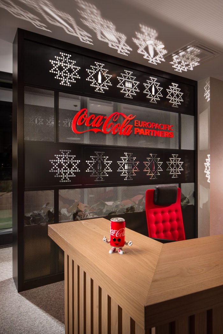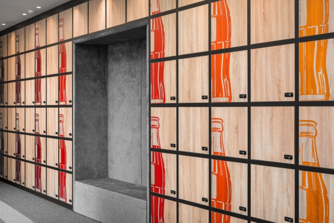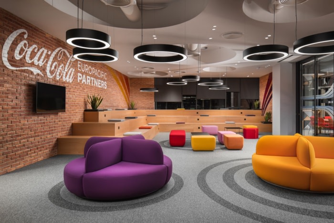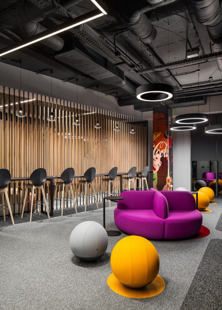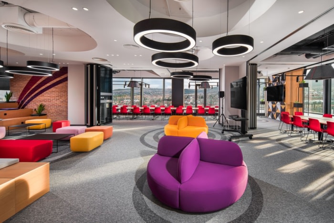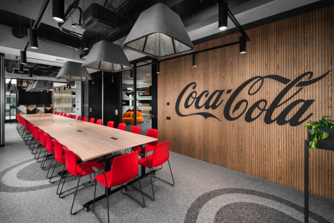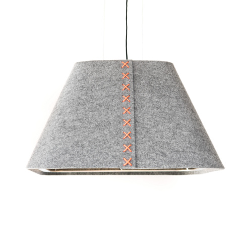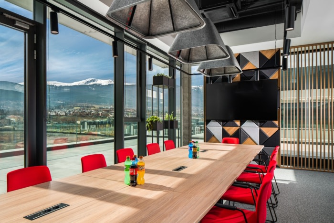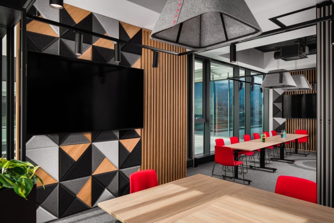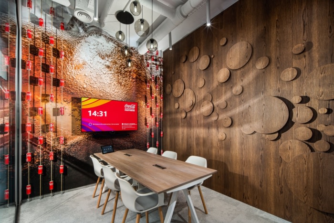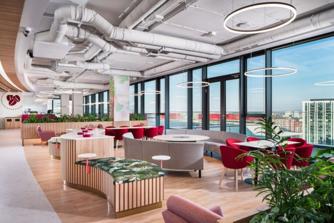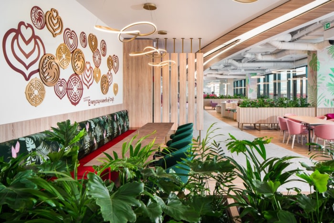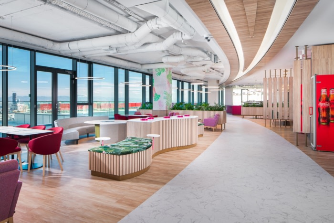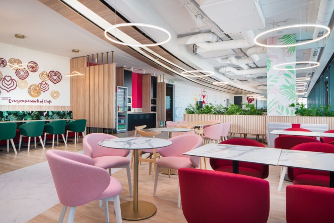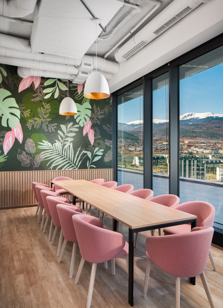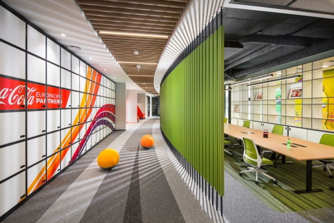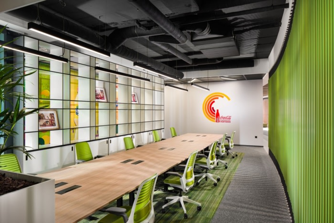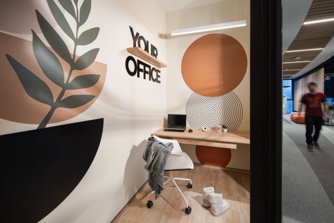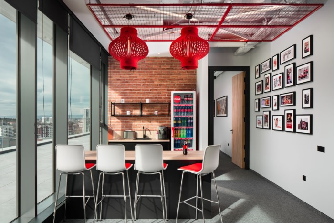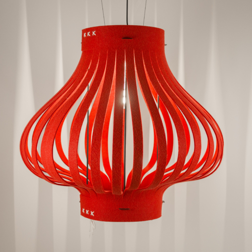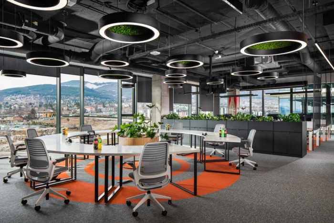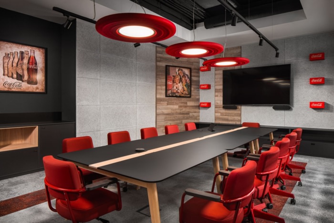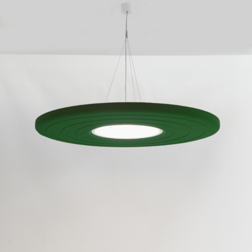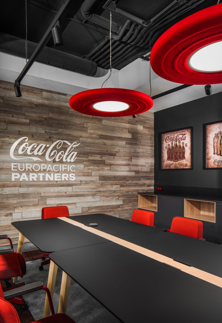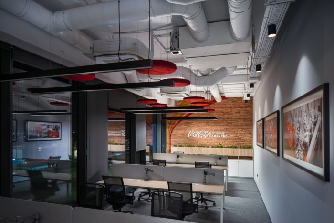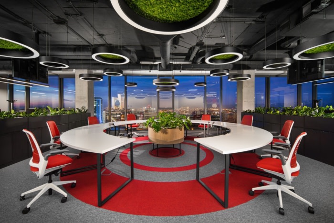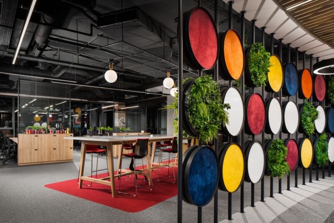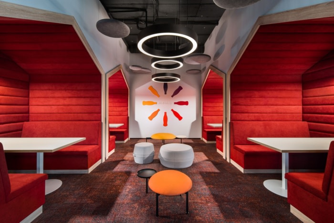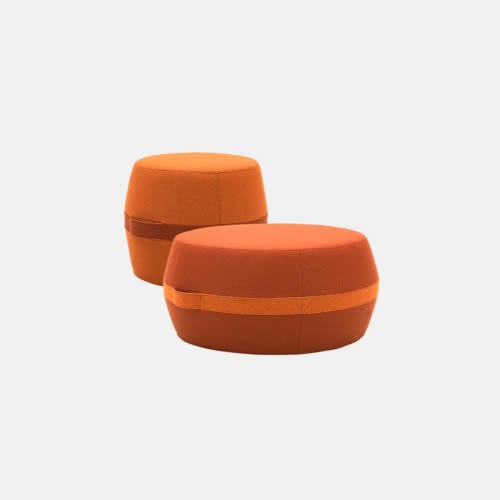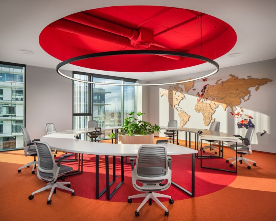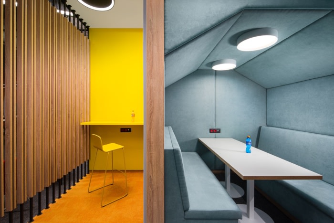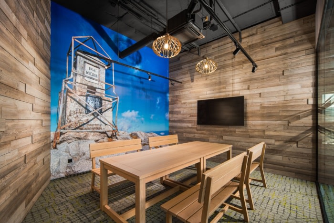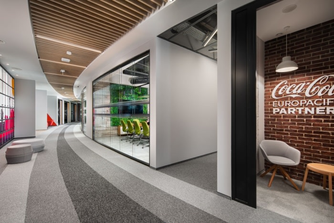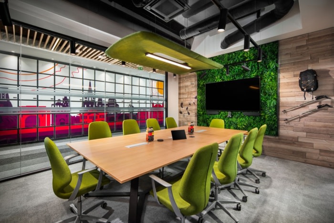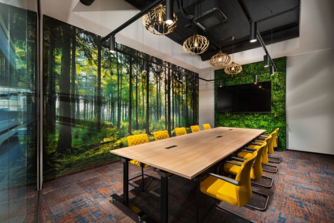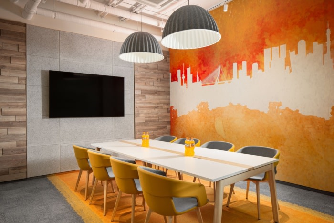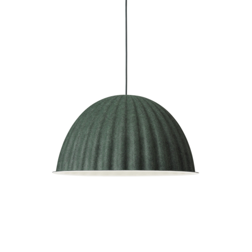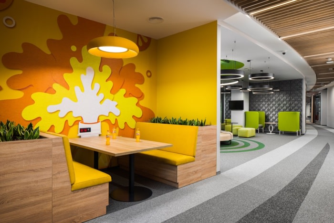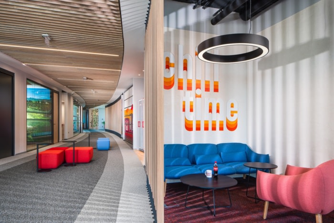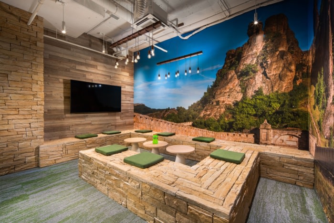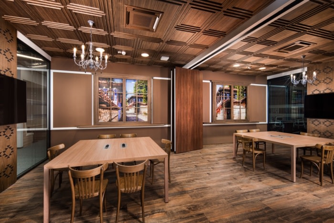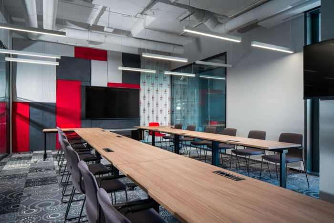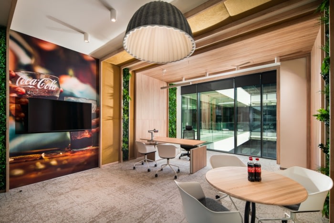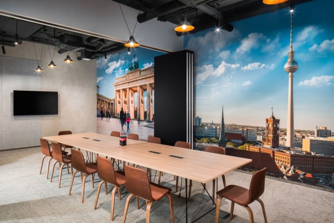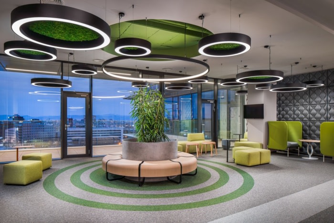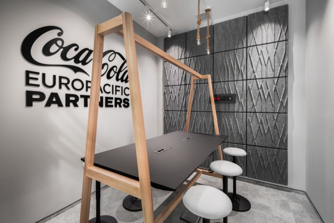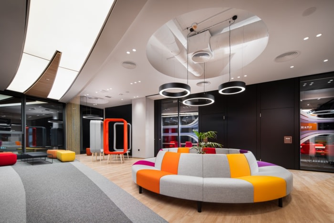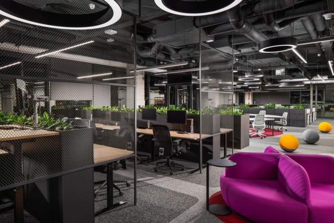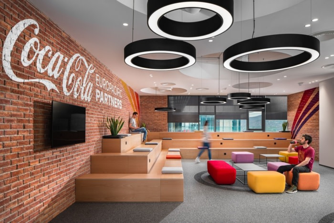
Coca-Cola Europacific Partners Offices – Sofia
MoVe Architects designed the Coca-Cola Europacific Partners offices in Sofia, with a focus on meeting the leadership needs of the global beverage giant and incorporating elements from various cultures and the Coca-Cola brand.
MoVe Architects completed the Coca-Cola Europacific Partners offices with a focus on the leadership needs of the global beverage giant in Sofia, Bulgaria.
Officially, the project for us started in December 2021, but before that there was a process through which we went through in selecting the exact location for the new CCEP office. Our team was fully involved in this process and we believe that in the end our client chose the best solution for him, meeting all his corporate requirements.
When developing the project, we could not ignore the Covid-19 factor, which changed the office world completely, and one of the leading concepts in the design was “Being safe at work”.
Working on the functional layouts, we had to understand the company’s working process and their habits as well as possible and jointly prepare a new functional office layout that would meet all the needs of the company and together with that improve the overall life cycle of the office environment and culture. Functionally, the office retained some traditional features such as Open Space and meeting rooms, but was transformed so that it became a place for teamwork, a place for contacts and, above all, a place for events.
The project has a total area of about 10,000m2 (including the terraces) and is divided into 3 floors. The first 2 floors can be defined more like work, and the last one was designed to be able to meet all the needs of CCEP regarding events, recreation and welcoming of new team members.
Of course, for the work floors, we complied with the trends of the last 5 years, where we limited the teams in Open Space to 16 people by means of acoustic and visual barriers. Along with this, we have enabled different teams to have collaboration areas close to them as well as alternative workplaces. Along with this, we have built multiple meeting rooms with a capacity of 2 to 4 people with the idea that everyone can easily be alone if necessary or a small team can easily discuss their ideas. Along with this, we have organized Coke Points in different parts of the office so that everyone can easily refresh, rest or just chat with friends.
From the design we used many different approaches that aimed to implement the Coca Cola brand and their values in the design. On the first office floor, the theme was the company’s offices around the world. In this way, we were able to implement a little bit of each culture in the interior – from the concrete of Berlin, to the elegant style of Paris, and last but not least, the life of Spain and the urban design of London.
At the second office floor and the reception area, they adopted the spirit of Bulgaria and, in particular, traditional motifs, parts of our history and culture. Starting from the traditional embroidery that became part of the design of the large cantina on the top floor (cafe and rest area with an area of nearly 700m2) refracted through the vision and design of Costa Coffee, we pass through Koprivshtitsa and traditional Bulgarian architecture, visit Mount Musala and reach the delicate Bulgarian rose.
The final level is primarily focused on events and team bonding, along with multiple phone booth-type privacy spaces. The design of the floor is oriented in such a way that it is easy to separate 2 areas for trainings or cocktails accommodating up to 100 people from the team.
As we mentioned before, the design is created in such a way that together with the purely industrial style we have implemented something from every culture and direction along with the specific Coca Cola spirit.
Design: MoVe Architects
Contractor: Egnatia
Photography: Kalin Panchev
