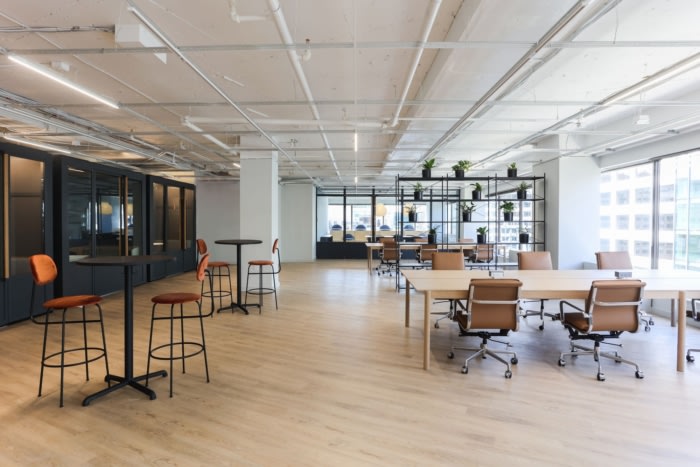
TF Cornerstone Spec Suite – Washington DC
ROOM‘s in-house design team created an open and bright space for the TF Cornerstone Spec Suite in Washington DC.
Developer TF Cornerstone approached ROOM about a vacant commercial office space at 1090 Vermont Ave. in D.C. with the goal of creating a facility that works for any potential tenant that walks through the door. ROOM collaborated with CANOA, a circular B2B marketplace that supplies sustainable furniture, to help realize their vision of developing an alternative and sustainable office design. The two organizations partnered to create a series of seven alternative floor plans for TF Cornerstone that could work for a series of tenants, leveraging ROOM’s modular office pods – from soundproof office phone booths to video-conference equipped meeting pods and focus rooms, and CANOA’s access to furniture, fixtures and equipment from their sustainable marketplace.
The 5,250 sq ft office space is designed dynamically to account for movement and multiple work styles catering to the unique needs of the tenant’s employees – from team areas for collaboration, focused spaces for private work, creative corners for stand-ups and brainstorms and a cafe for casual coffee chats. Everything is designed with sustainability and circularity in mind.
ROOM’s in-house design team played with a variety of textures and materials to create the warm and welcoming space – from oak, marble and steel tables and desk chairs, to velvet seating. ROOM chose its dark colorway for its modular products, which combine dark oak exterior with soft gray felt interiors, which paired well with furnishings spanning a mix of neutrals, navy, burgundy and charcoal.
ROOM and CANOA leveraged the 3rd floor space’s floor to ceiling windows designing around the natural light. The addition of open planters and potted plants throughout the floor plan adds to the space’s open and airy design.
All seven floor plans designed by ROOM and CANOA have been pre-approved to help meet the needs of current tenants and bring in new ones in a prefabricated build that’s easy to adjust at a minimal cost, which helps businesses run efficiently while reducing the environmental impact of traditional construction methods.
Design: ROOM‘s in-house design team
Photography: Reema Desai
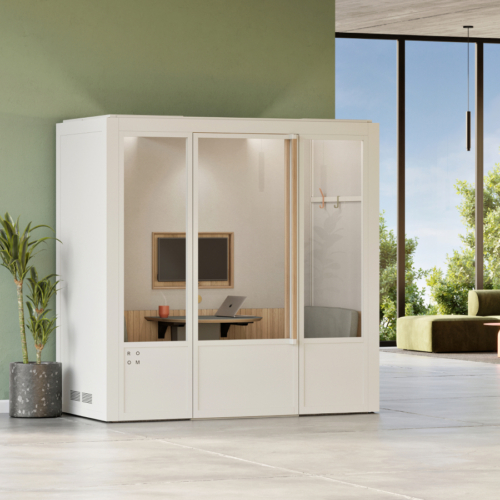
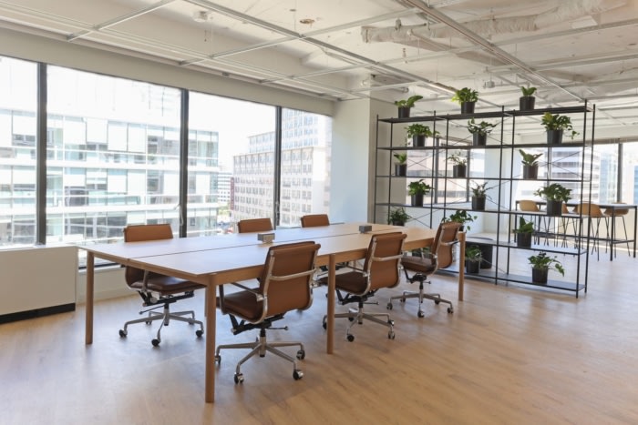
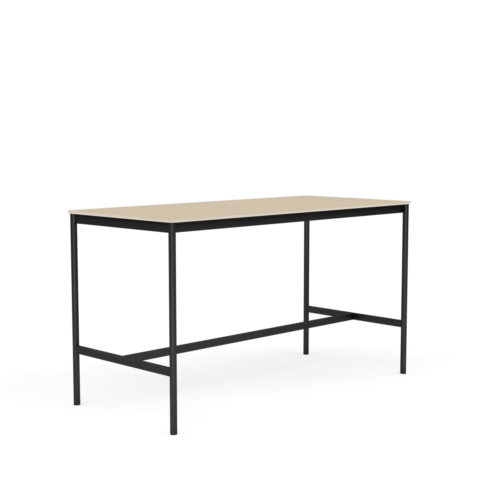
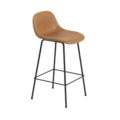
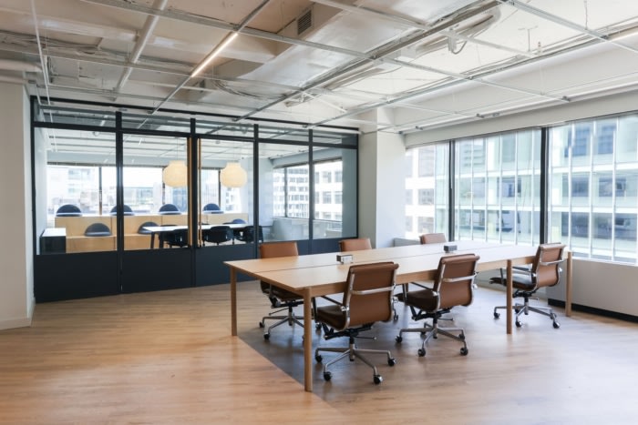
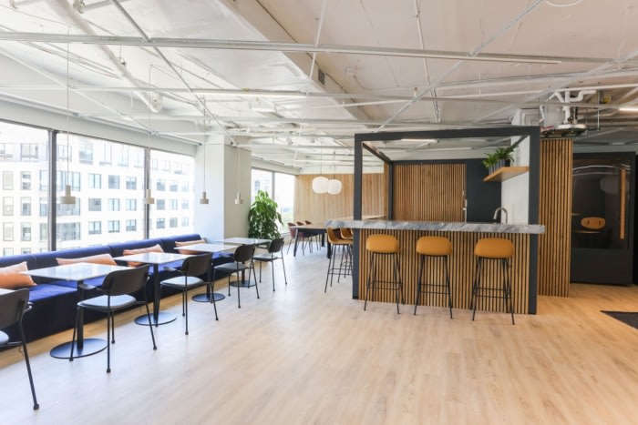
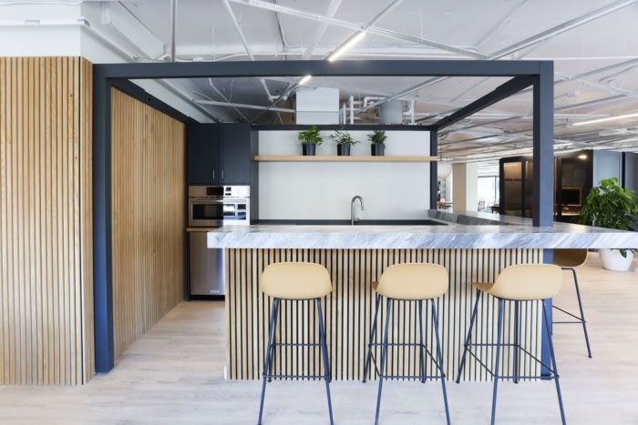
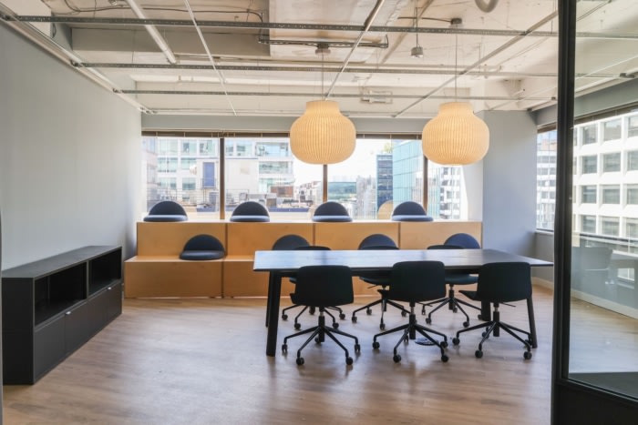
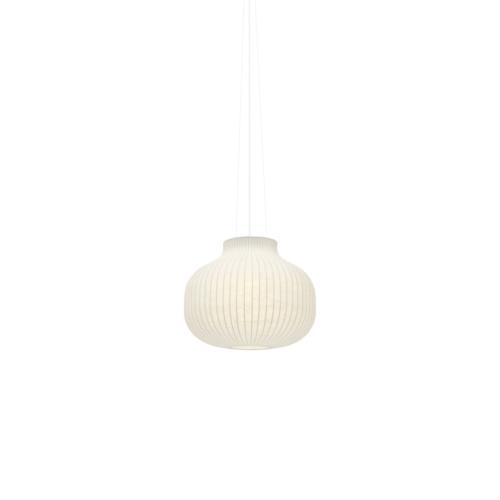
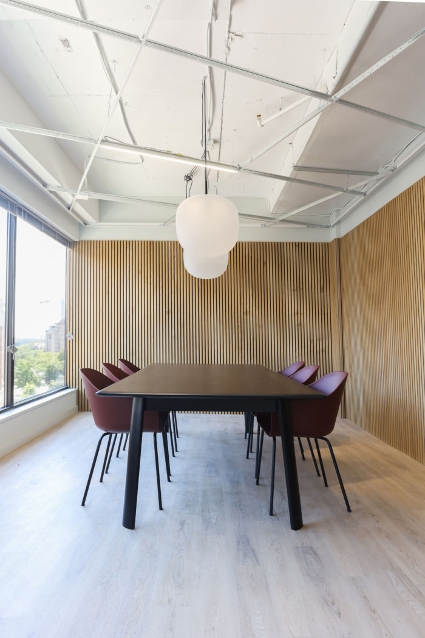
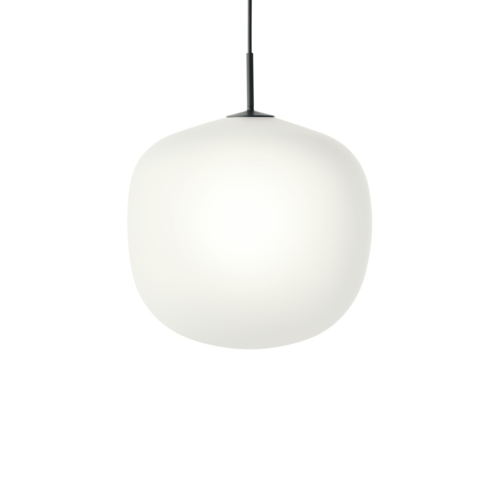
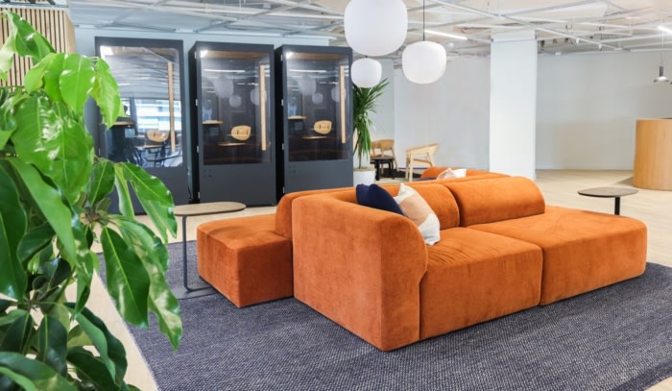
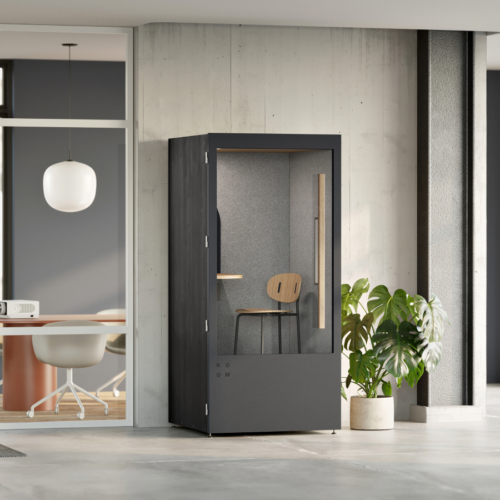
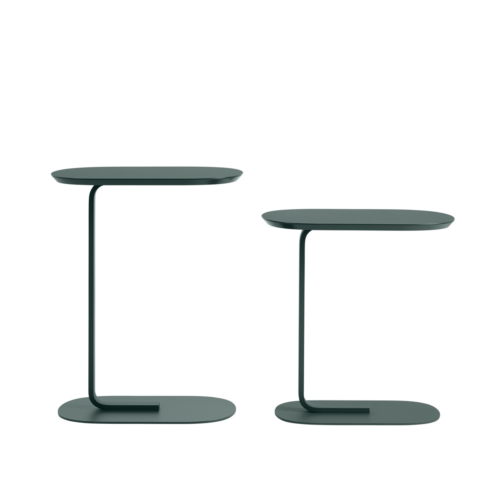
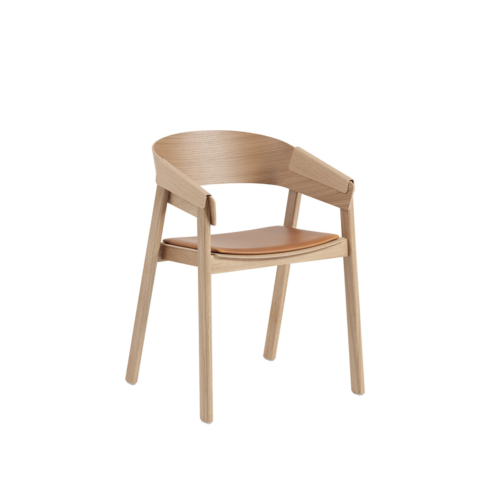
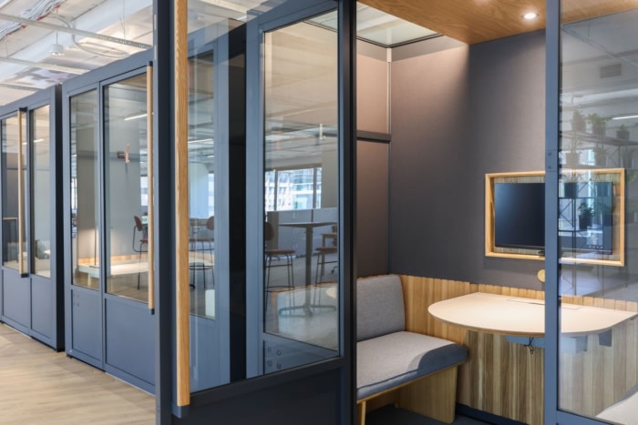
























Now editing content for LinkedIn.