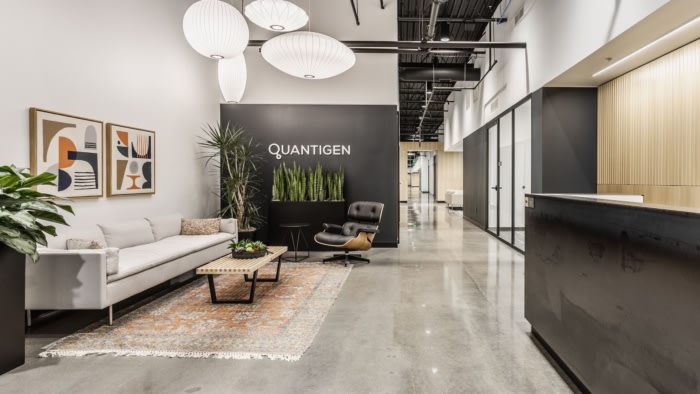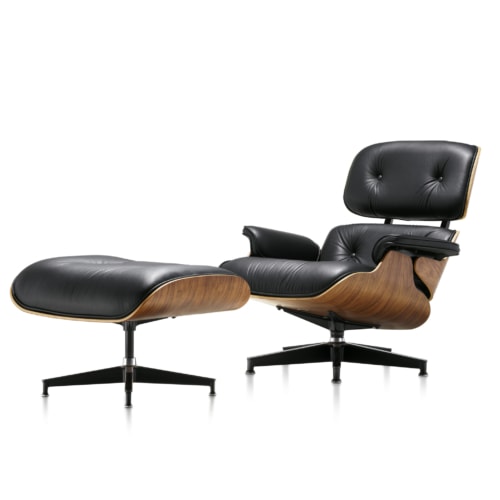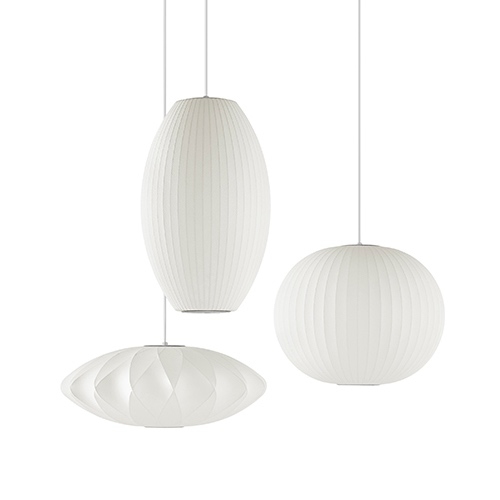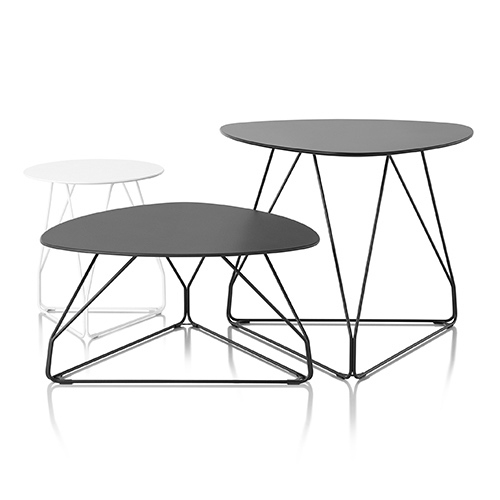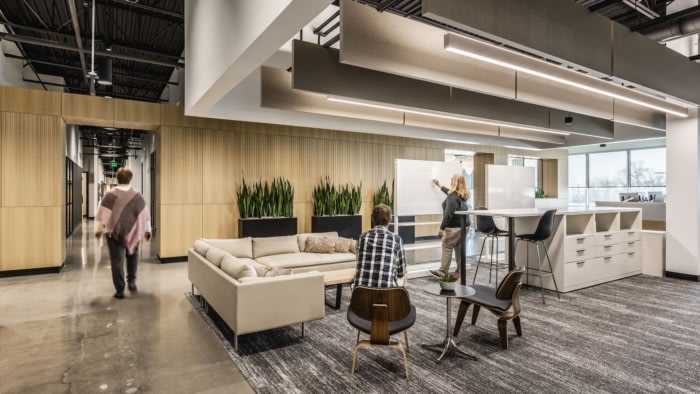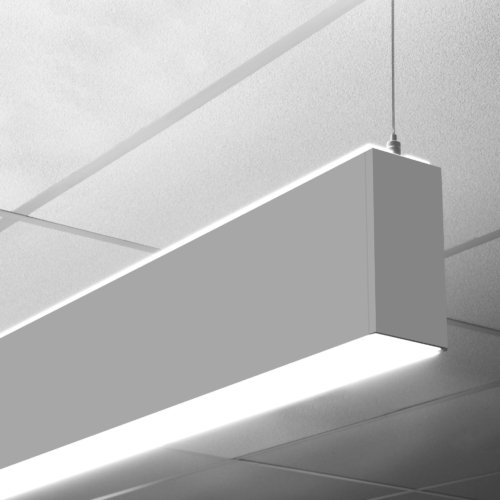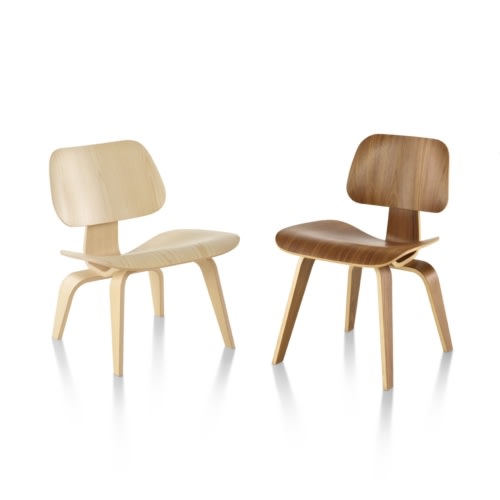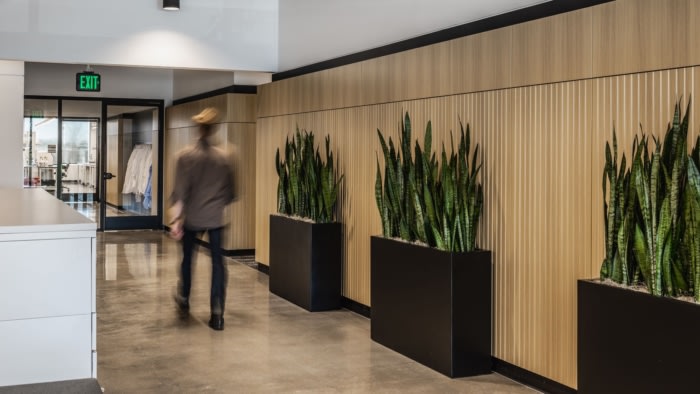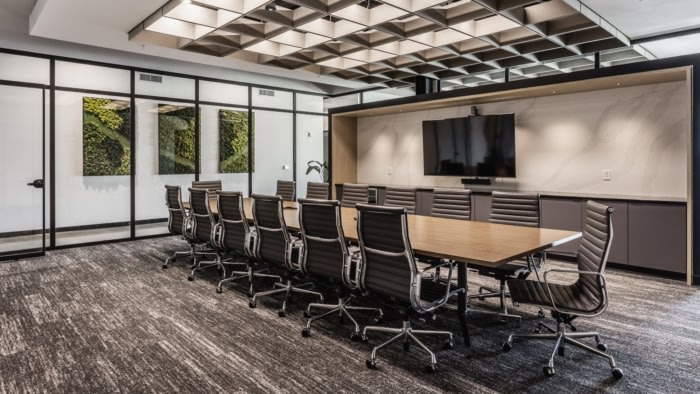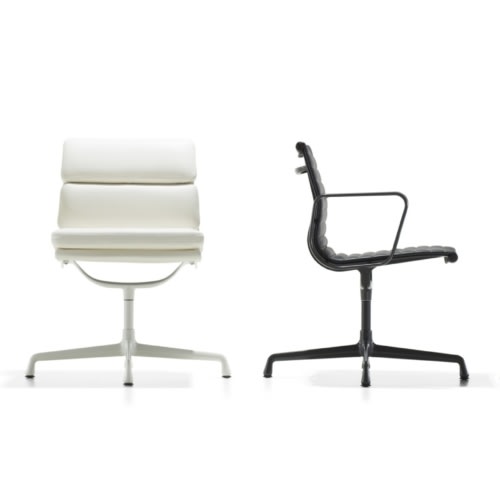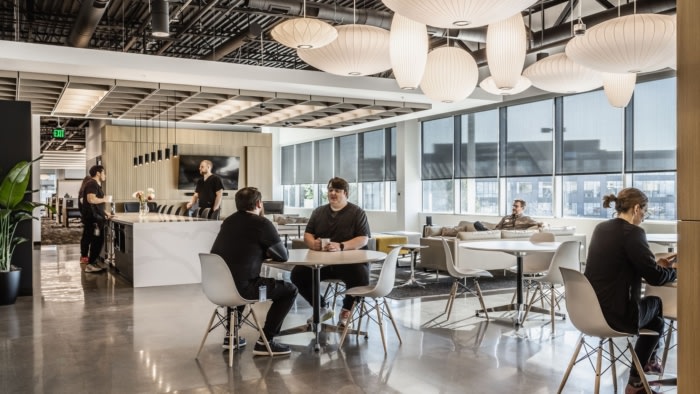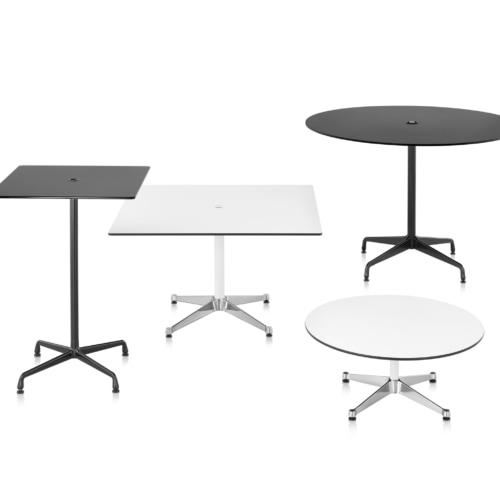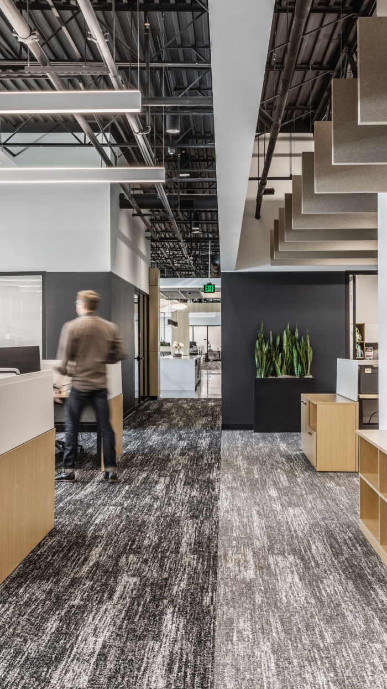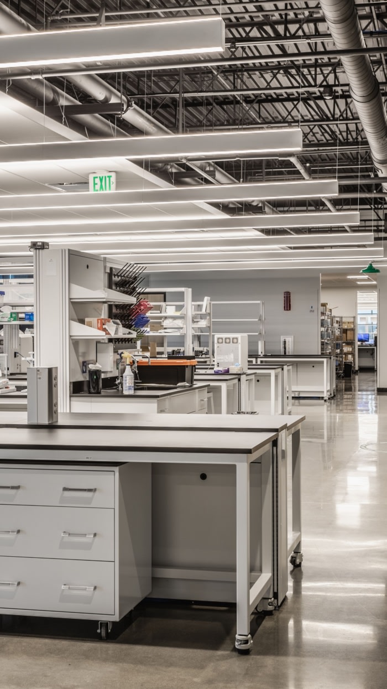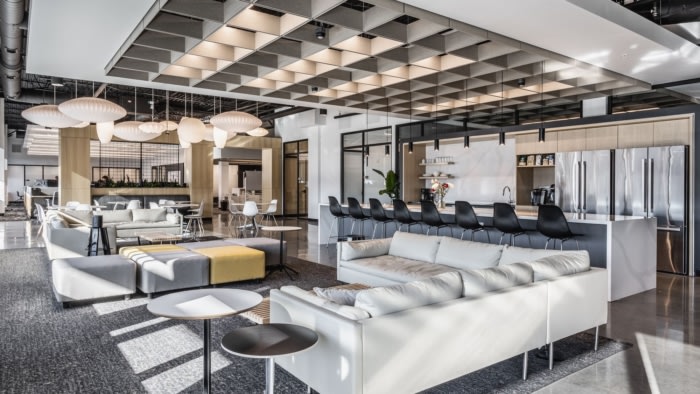
Quantigen Offices – Fishers
DELV Design created a dynamic office for collaborative work at the Quantigen offices in Fishers, Indiana.
Quantigen outgrew their original lab and office space and was ready for a big move. With close to 100 employees, they sought a space that offered larger lab areas, an agile office environment, and room to expand their capacity as they continued to grow. Along with the increased footprint, Quantigen wanted to grow their image from a scrappy startup to a sophisticated, top-tier brand that spoke directly to their work. They also wanted a space that blurred the lines between lab and office areas and avoided the typically visual sterile lab environment.
Upon entering the second-story suite, guests and employees alike are greeted with visual textures and comfortably furnished vignettes, anchored by deep black walls that can be found throughout. A custom steel reception desk provides a cue for guests to pause and sign-in and an arrangement of classic pendant lights signal a more playful office environment.
Past the reception area and continuing past several conference rooms, visitors are greeted by the first major design move – a wood millwork wall that performs several duties. It simultaneously celebrates a main lab entry point, sets a material and quality tone to the entire space, acts as a visual anchor to the Social Hub, and separates two main work neighborhoods. Central to Quantigen’s culture is collaboration and this design element ensures the lab space is strongly connected to the office spaces. The Social Hub is placed centrally within the office area and is home to two large sectionals, a waterfall island that spans the length of the kitchen, and a full wall of glazing to give access to abundant daylight. Large slabs of marble with open shelving lay the foundation of the back kitchen wall while the soft glow of the bubble lanterns fill the gap between floor and ceiling. Plantings add biophilic ques and felt ceiling treatments add warmth and additional visual interest. Additional vignettes of classic furniture and whiteboards invite impromptu meetings and offer modified work styles and posture.
Travelling further into the space, C-suite offices are behind a second wood millwork wall that celebrates another lab entry. Defined by large wood portals, the area provides additional space for Quantigen’s leadership to interact while being accessible to the rest of their team.
Lab spaces are defined by large expanses of glass, open benching areas, colorful wallcoverings, and playful overlapping of ceiling treatments and linear lighting – anything but visually sterile.
Design: DELV Design
Photography: The Addison Group Photography
