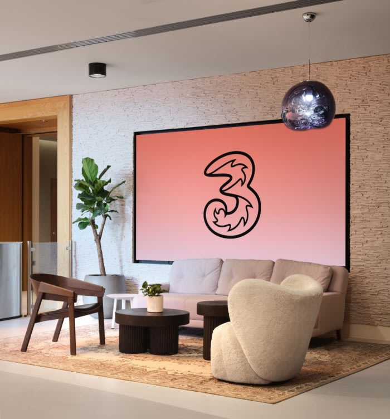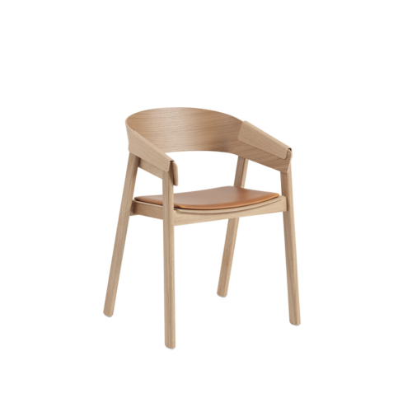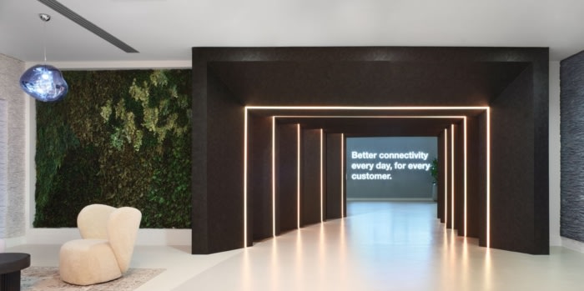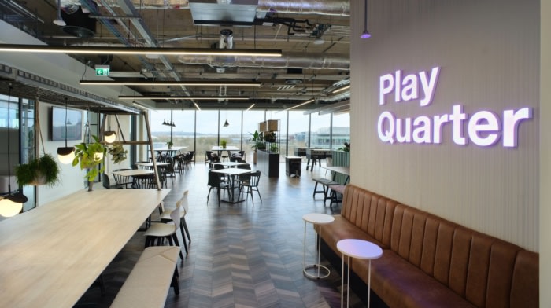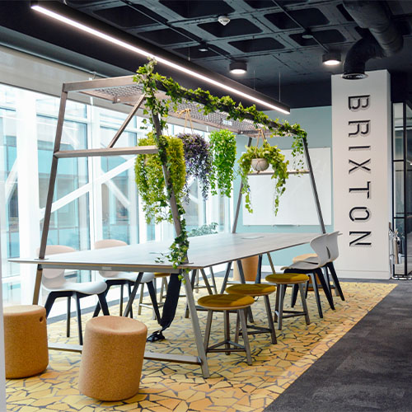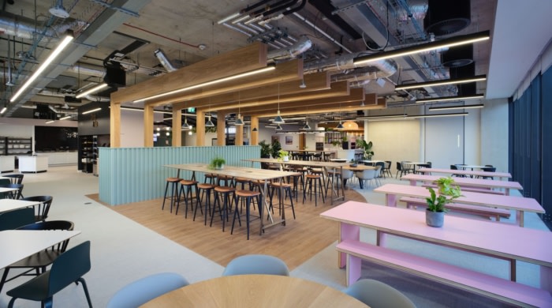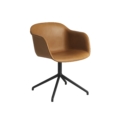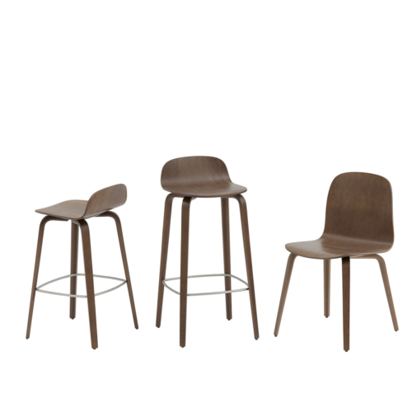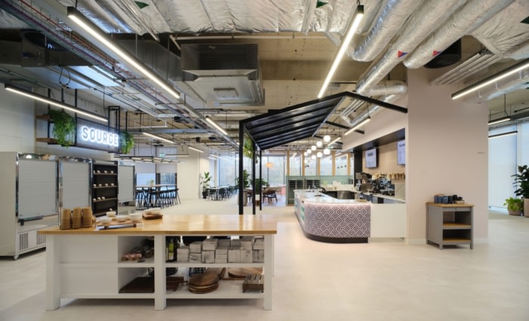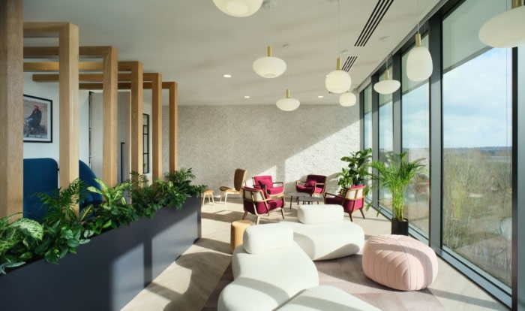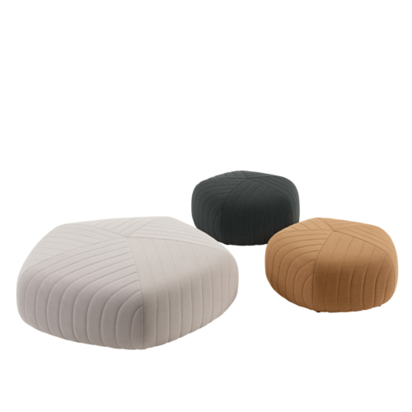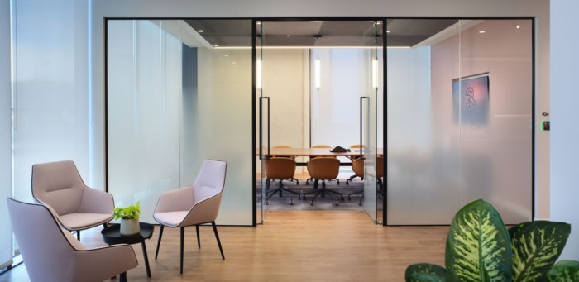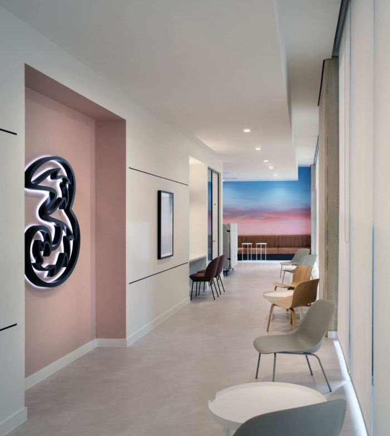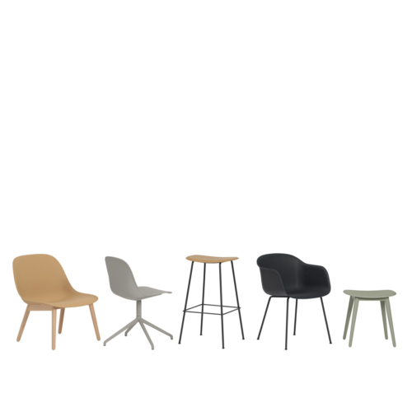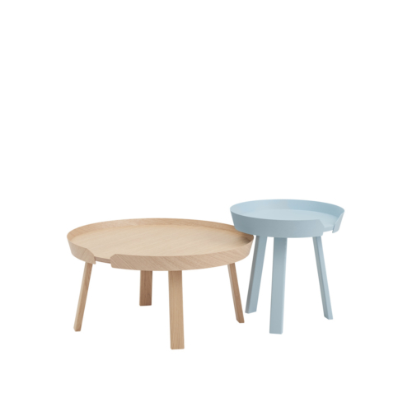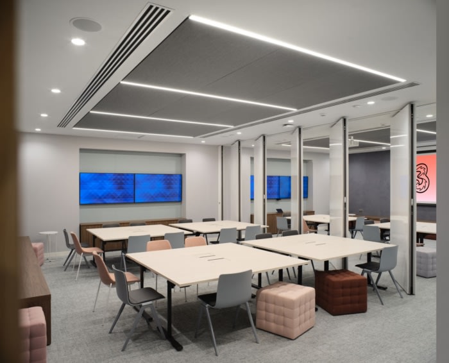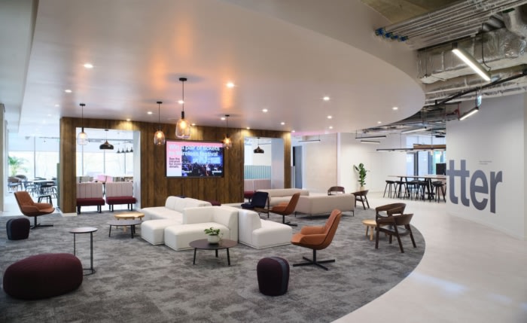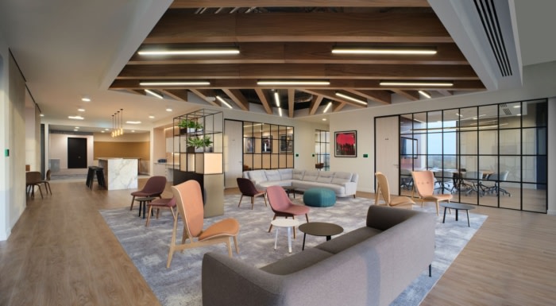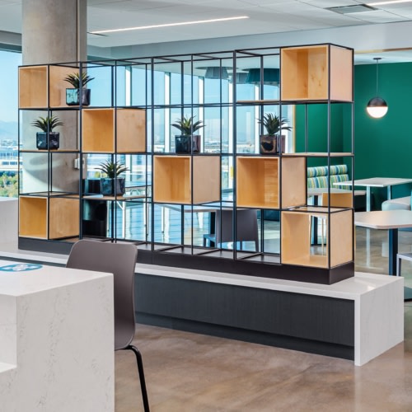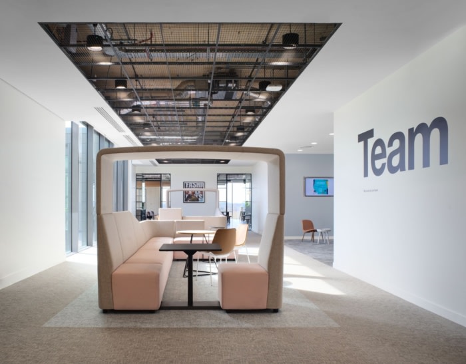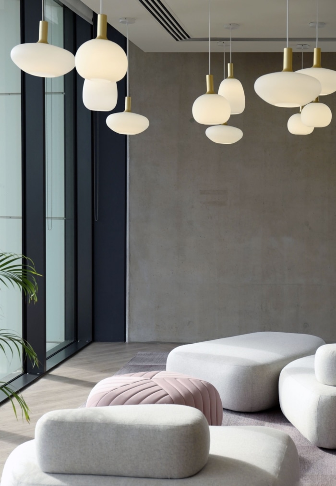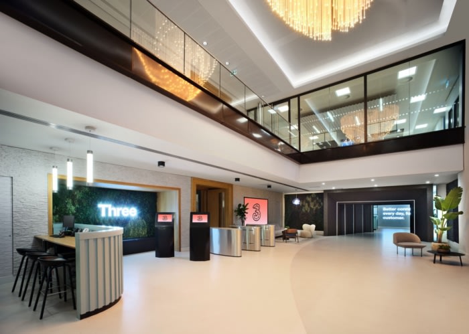
Three UK Offices – Reading
Morgan Lovell designed the Three UK offices in Reading with a focus on creating a welcoming and inclusive workspace that incorporates Braille signage, DDA compliant facilities, and sustainable design principles.
Morgan Lovell completed the Three UK offices with soft colors and welcoming furniture for their space in Reading, England.
Three UK’s new HQ in Reading represented the company’s brand ‘coming of age’, merging two offices to take the first step towards a truly inclusive workplace for the future.
Three UK needed an office that would wow visitors and staff alike, while remaining adaptive and functional, able to grow with the needs of their people. Inherent in Three UK’s ethos is the deep desire to ensure that every single person in their organization feels valued. We incorporated Braille signage for way-finding on stairs and on different floors. Handrails convey the level you’re on and a Braille directory is available as you enter each floor. Every meeting room has Braille panels and zip tags for booking. All ten tea points are DDA compliant and incorporate 3D icons to help disabled and partially sighted individuals identify the location of the amenities. There are custom controls for those affected by intense lighting and we included gender neutral toilets and showers and audio visual systems which consider neuro-diverse needs.
A barrier-free physical and mental experience was critical for visitors and staff to get the most from the building. Our choice of natural materials, emotive textures and tactile fabrics make an important contribution to the strong sense of wellbeing, visual impact and branded character of each area in Three UK’s new HQ. There’s a strong sense of identity on the ground floor with the striking ‘illusion chandelier’ which incorporates their logo and the illuminated tunnel invites people towards the visitor suites. However as you ascend the floors, there is a more subtle branding palette which serves to ensure people can relax and work without continual corporate messaging.
Consideration for sustainability and the environmental impact were instrumental to the design. ‘Adaptive reuse’ was a much-used phrase in our design discussions. This refers to how we purposefully empowered our client’s teams to grow into spaces which were ‘undescribed’ but which have a clear identity. We allocated spaces which support the collaboration of new teams, allowing the business to learn through trial and error. This is sustainability in action as these work zones allow people to discover how they like to work; the business can nurture its teams and develop new practices; and the space will thrive regardless of its purpose.Three Workspace also selected a building with BREEAM Excellent, WELL Platinum and an ‘A’ EPC rating. We also adopted strong circular economy principles, avoiding waste, choosing to reuse furniture that complemented the scheme and making environmentally-led product and material choices
Designed as a technologically advanced space with connectivity, culture and values at its heart, this new office is a home where every single employee can be themselves and can help determine the future.
Design: Morgan Lovell
Photography: Philip Vile
