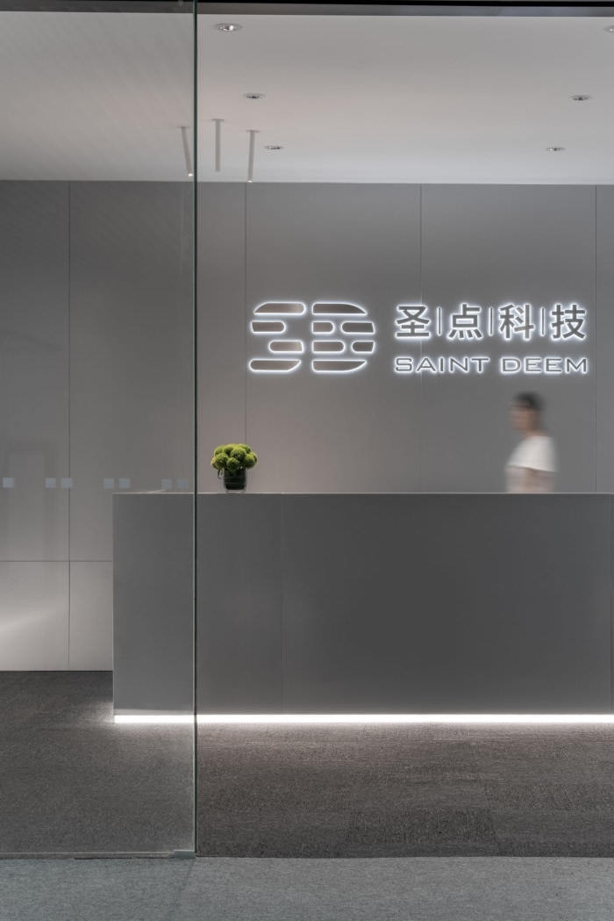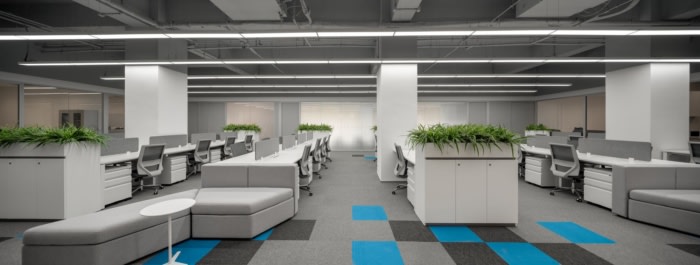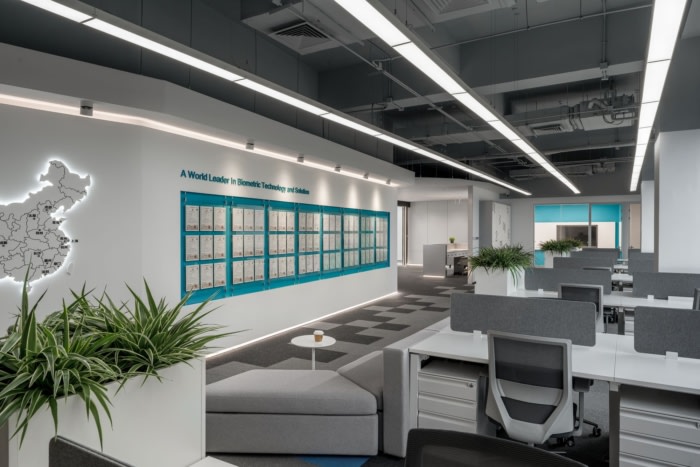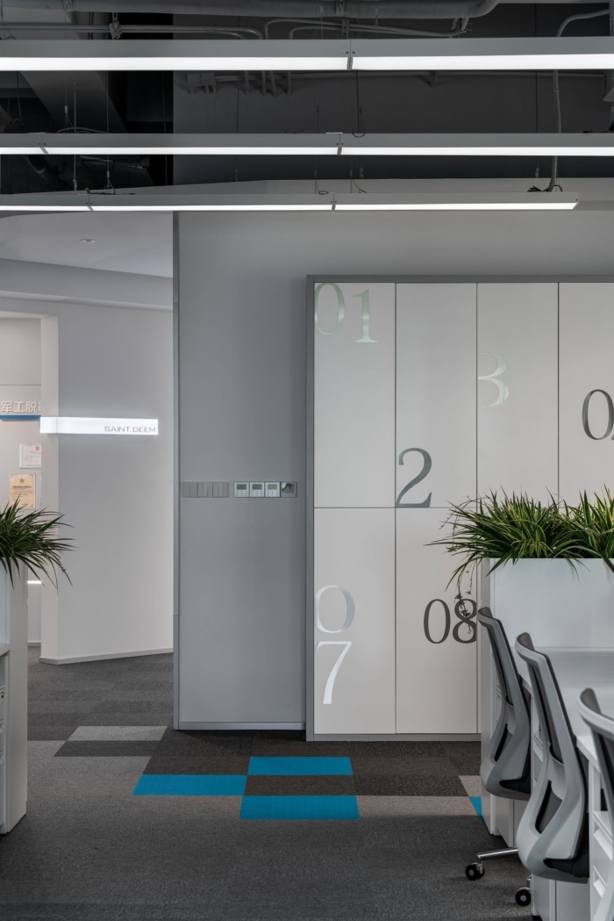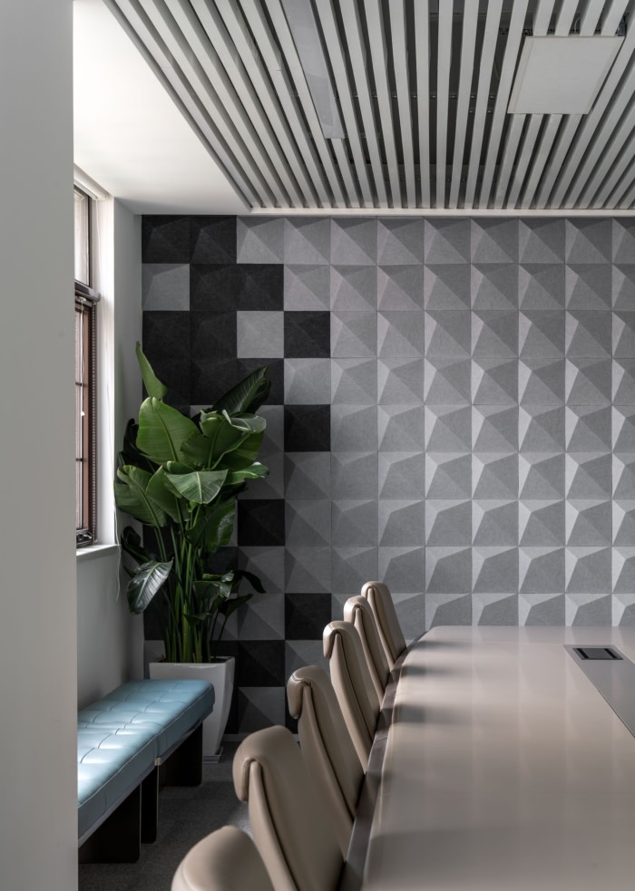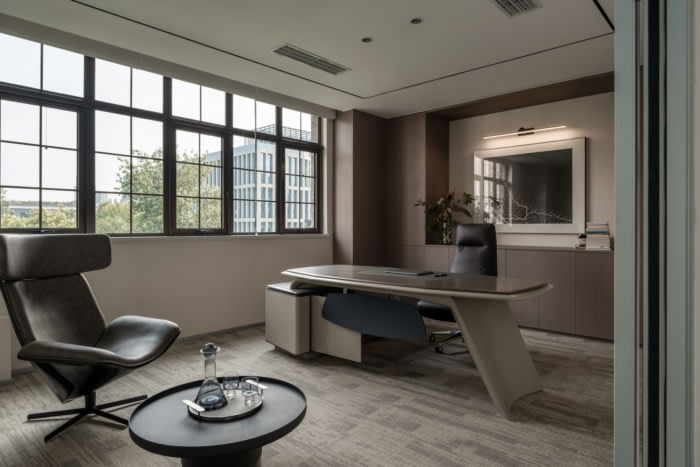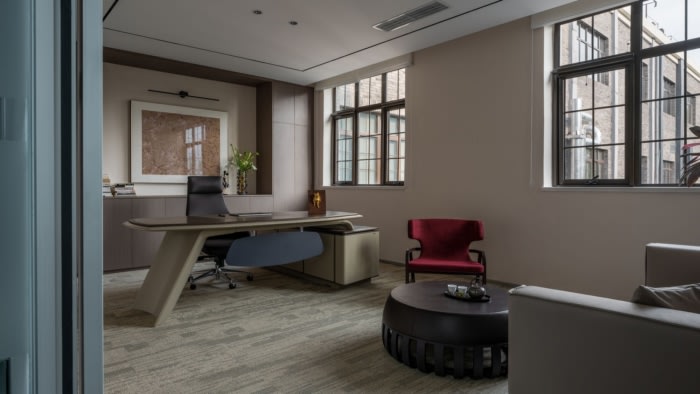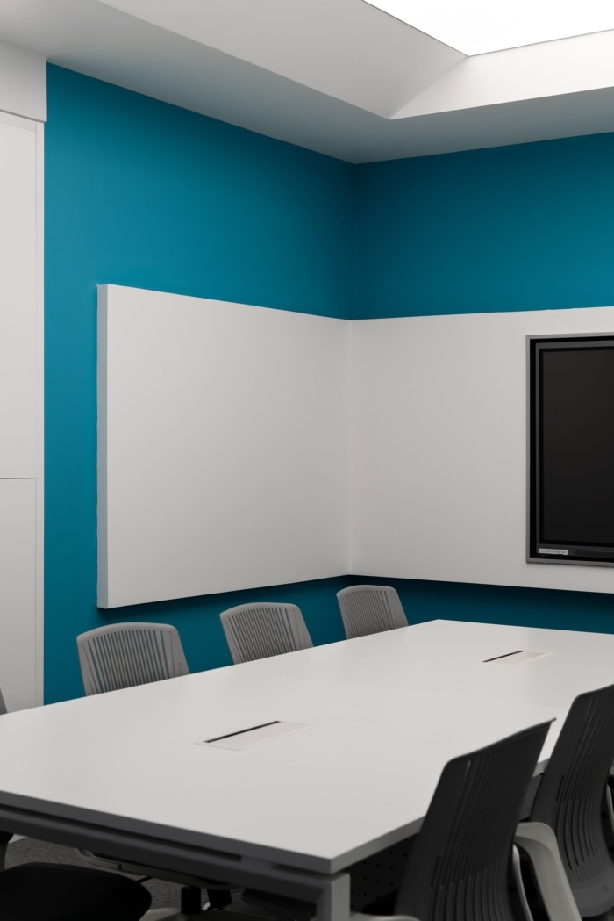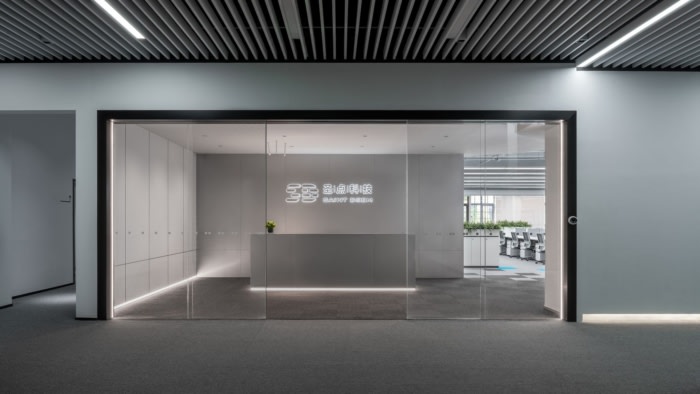
Saint Deem Technology Offices – Beijing
LU Design Studio designed a space that was inspired by the brand identity throughout the Saint Deem Technology offices in Beijing, China.
Saint Deem Technology is a technology company with vein recognition technology at its core, and it is a global leader in the research and application of biometric technology. LU DESIGN is honored to be invited to design the office space and exhibition hall for Saint Deem’s Beijing branch.
The project is located in a former factory building in Beijing’s Chaoyang District, which has been transformed into a modern and minimalist industrial-style industrial park covering an area of 600 square meters. We have used straight lines, pixels, lighting, and peacock blue color to convey the concept of order, life, and technology.
The reception area features materials such as anodized aluminum panels, white decorative panels, and deep grey carpets, creating a harmonious and layered silver-grey tone. The logo, illuminated in the same color scheme, is placed at the visual center of the reception background wall. Linear lights delineate the modern and minimalist spatial framework, eliminating unnecessary decorations and presenting a contemporary and minimalist atmosphere.
The public office area incorporates parallel linear lighting on the ceiling, pixelated carpeting on the floor, and patent displays arranged in queues on the walls, creating a sense of order in the space. The walls in the working area and meeting rooms are adorned with large areas of peacock blue blocks, complementing the irregular peacock blue carpet blocks on the floor, injecting a sense of technology into the space.
The large conference room features frosted glass partitions, providing better lighting for the workspace. The walls inside the meeting room are covered with three-dimensional sound-absorbing materials, using a mix of deep and light grey colors, and functional materials are employed for the decorative design, maintaining the pixelated design language seen in the carpeting of the workspace.
In the exhibition hall, while maintaining consistency with the overall space, product industrial design drafts, thought processes, optical principles, etc., are cleverly showcased above the product display stands, combined with lighting fixtures to ingeniously represent the team’s strength and intelligence behind the hardware technology innovation.
The CEO’s office and business reception area feature wooden grilles, dry landscape gardens, circular wall lamps, floral arrangements, and artworks, collectively presenting an aesthetic reminiscent of traditional Eastern courtyards. This unique Eastern cultural essence expresses Saint Deem’s pride in being a Chinese company leading the world.
Design: LU Design Studio
Design Team: Cheng Lu, Wang Bo, Tang Yu Jia
Photography: Rain Lane
