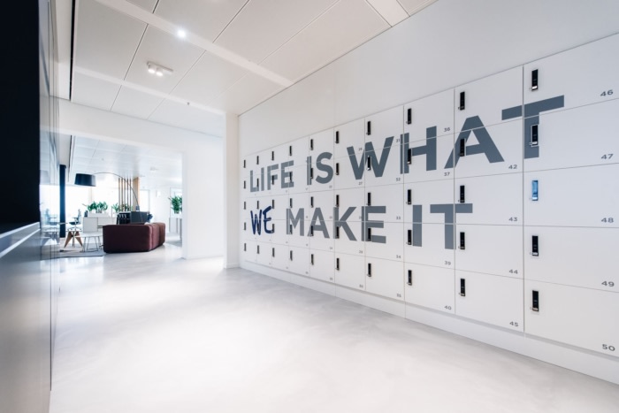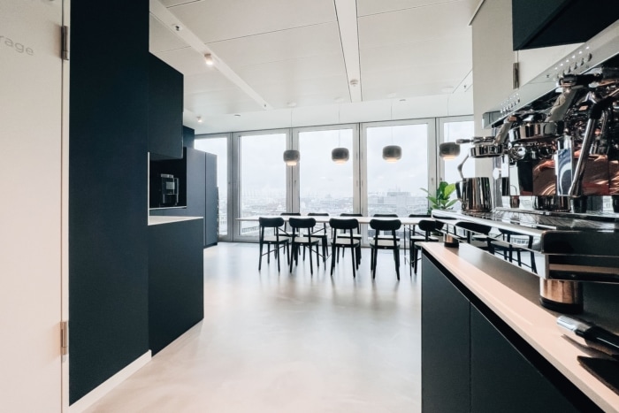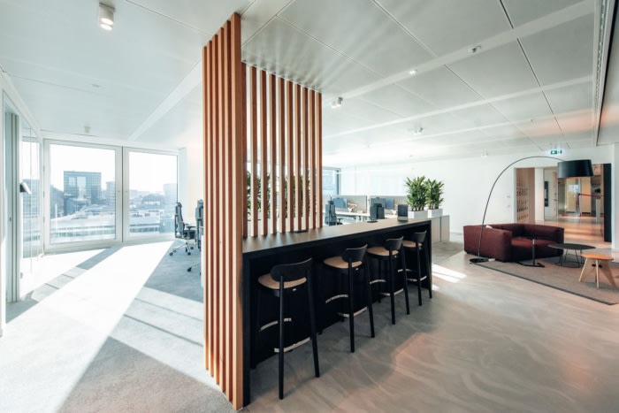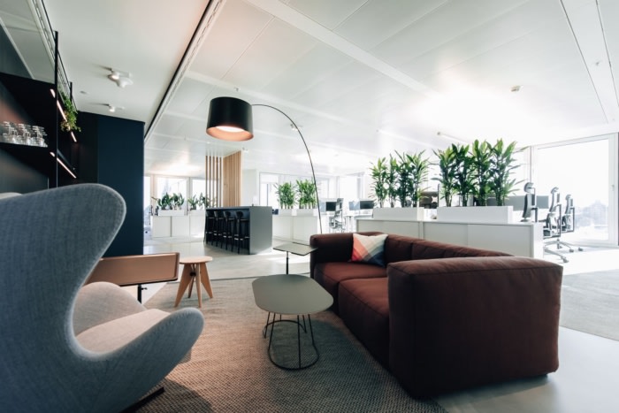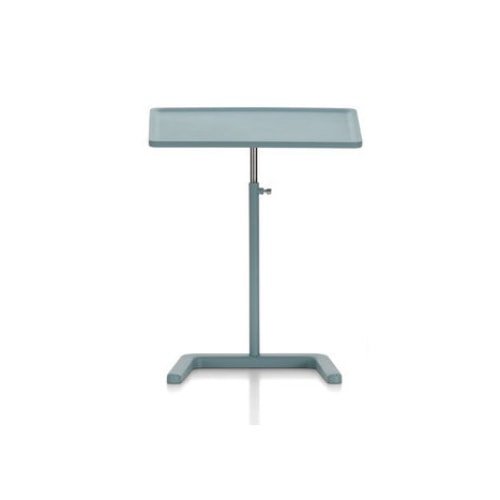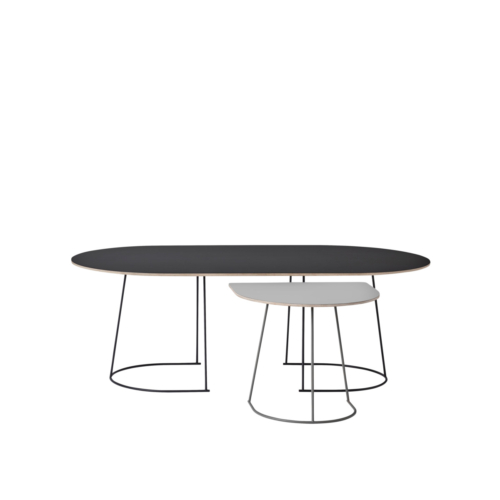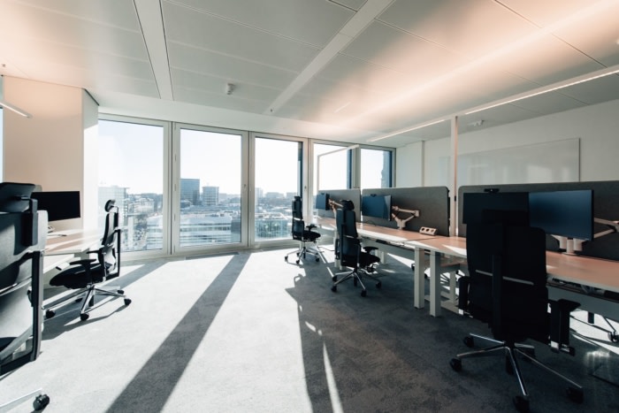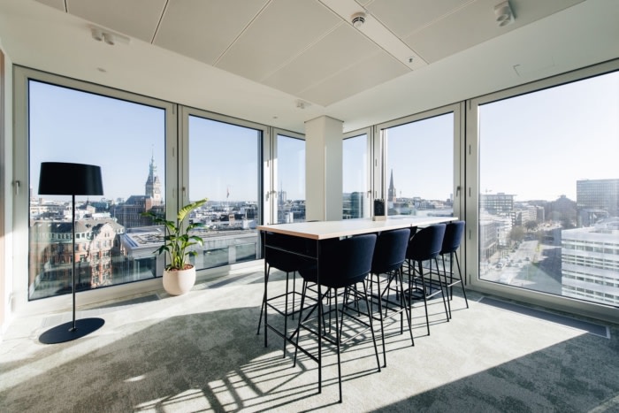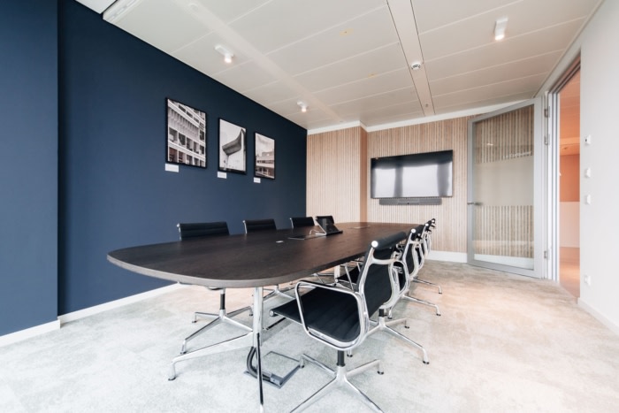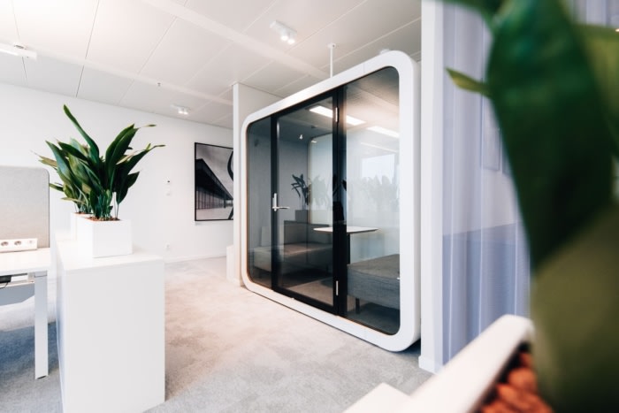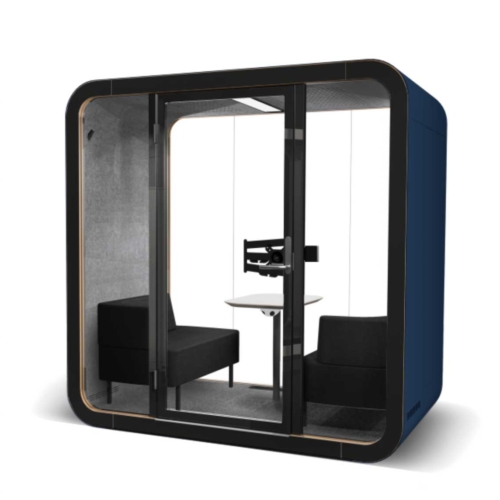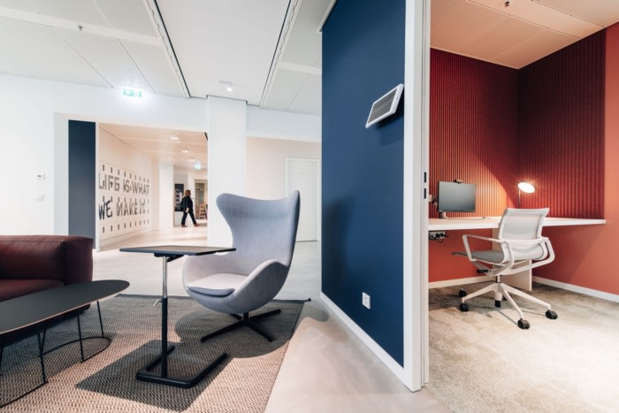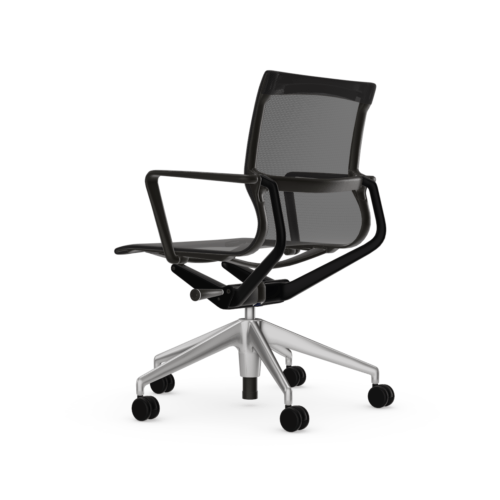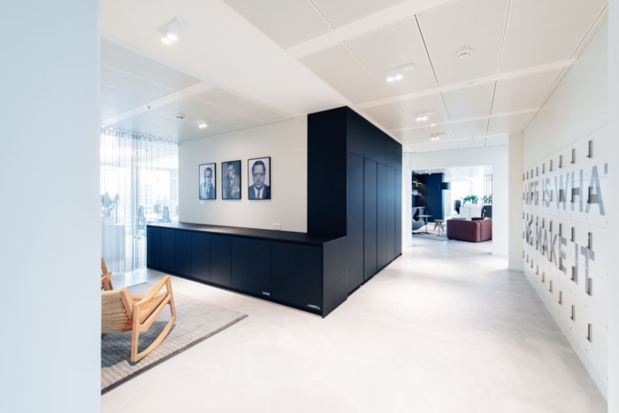
Cushman & Wakefield Offices – Hamburg
Cushman & Wakefield’s in-house design team created a thoughtful space for their team in Hamburg, Germany.
The new home of Hamburg’s Cushman & Wakefield team is a striking three-part office building ensemble in the heart of the Hanseatic city. It not only impresses with spectacular views from the lofty heights of the 9th floor, but also captivates visitors with its distinct modern-minimalist charm. Built in the 1960s, the TRIIO, formerly the longtime headquarters of the Hamburg Süd shipping company, is a great example of the elegant architecture of its time. The international style – a current of classical modernism – is consistently taken up in the interior design. The modern spaces provide a clear yet versatile structure for everyday office life, while the linear design offers a perfect backdrop for creative thinking.
In this way, the company continues to consistently implement its New Work concept, following the high qualitative standards that its design team set with the new development and design of its Berlin office.
They make it work
Cushman & Wakefield’s internal project management and interior design team is responsible for both the design concept and its implementation, and demonstrates its skills through its own spaces, which the company uses not only as offices but also as a showroom. The real estate consultancy could thus adapt them first-hand to its internal requirements as well as the needs of its customers – true to its motto “Life is what we make it”.Less is more
Entering the new office space, you can almost hear Mies van der Rohe muttering “Less is more” in agreement. The creative, calm atmosphere is underscored by design classics from Thonet, Fritz Hansen and Classicon. Clear, natural tones are complemented by deliberate accents in classic primary colors. The focus is on high-quality, sustainable materials that have been deliberately combined and juxtaposed to break up the structure and add visual appeal. This gives the space a refined yet homely flair.Form follows function
The concept integrates a variety of work areas that seamlessly flow into one another. Visitors and employees enter the office through a public area consisting of the reception, a lounge and meeting rooms, which is followed by a semi-public space with seating areas, coat racks and strikingly branded lockers. The internal workspace includes a project room and bar – including a high-quality portafilter machine for perfect espresso and a wine refrigerator.Depending on the phase of work, employees can choose their optimal setting. Meanwhile, the “Bauhaus” concept idea, which runs through the light-flooded rooms like a common thread, gives the versatile office spaces the feeling of a joint entity. The iconic modernist architects are immortalized not only on the walls in the form of portraits, but also in the titles of the meeting rooms, which go by names like Le Corbusier and Gropius.
Design: Cushman & Wakefield’s in-house design team
Photography: Bergbrand
