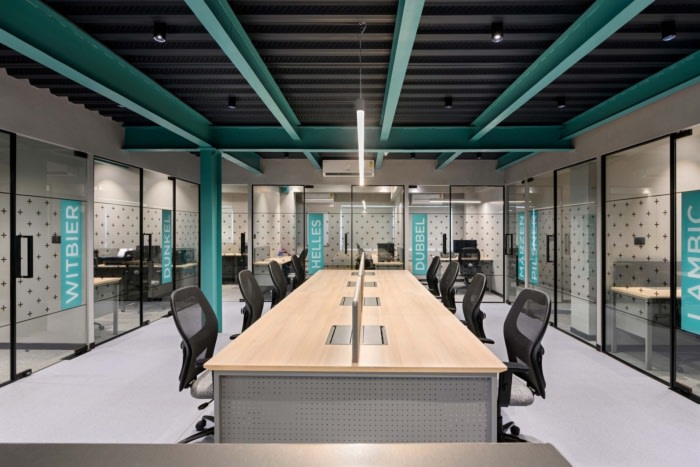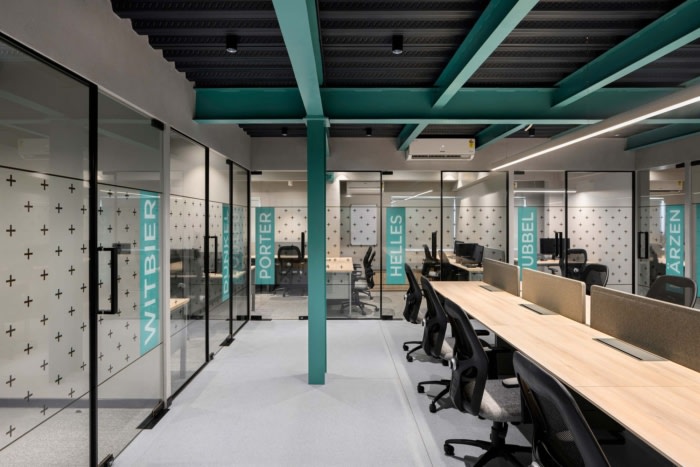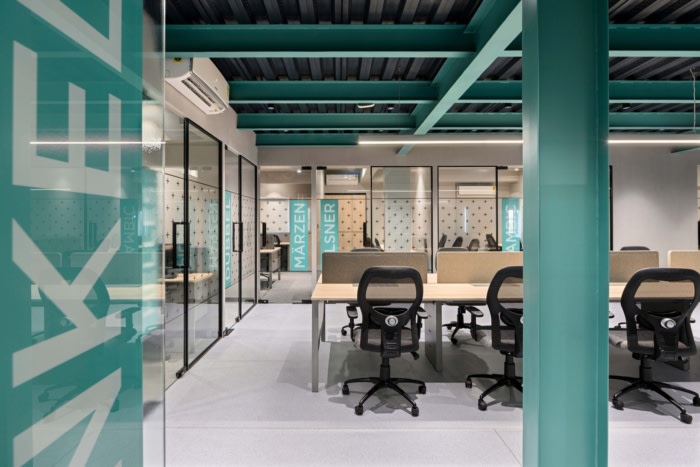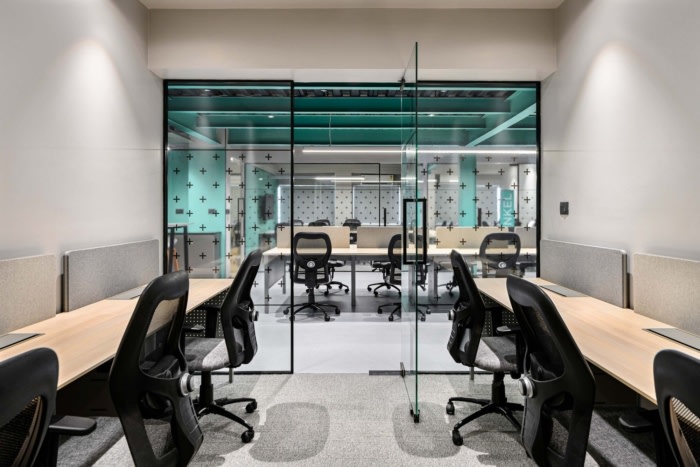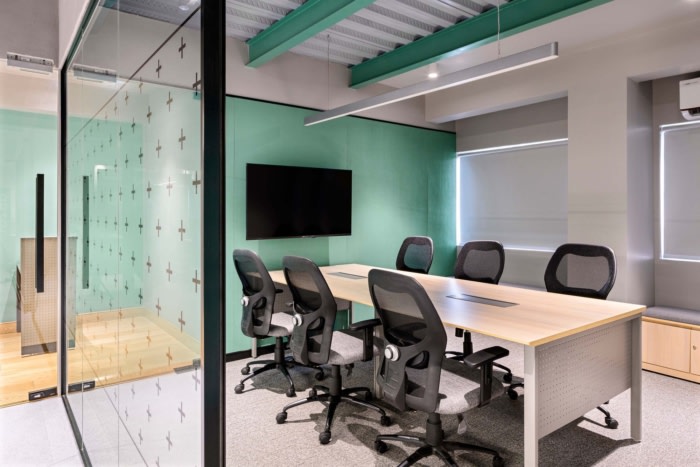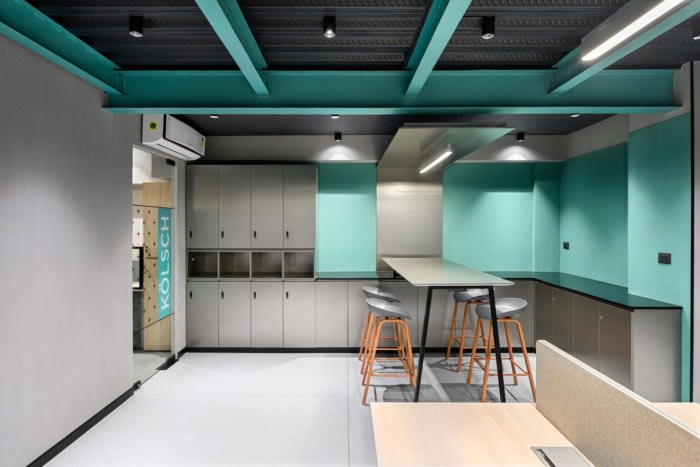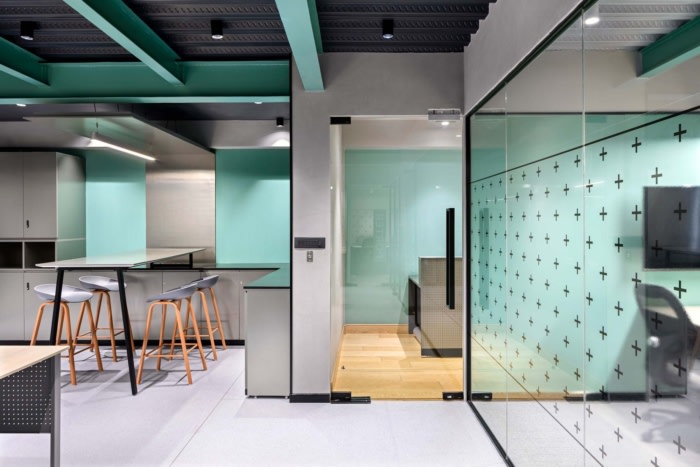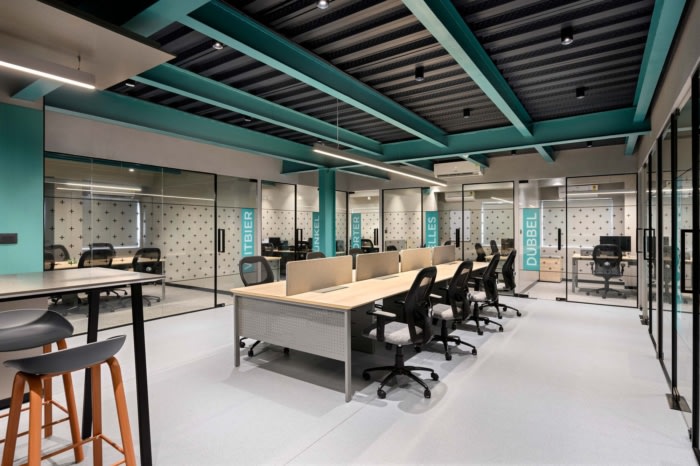
Business Bureau Coworking Offices – Kochi
Zarine Jamshedji Architects struck a balance between minimal and bold when designing the Business Bureau coworking offices in Kochi, India.
A coworking space, for a client, is about efficiently renting out workstation spaces, while maintaining an attractive environment that is both an “address” as well as a comfortable place of work for the users. With a floor area of approximately 2000 sq ft, the client’s objective was to maximize the number of workstations without a compromise in the design quality of the space. The main goal was to efficiently utilize the space while maintaining a visually appealing and functional environment.
Space Planning
The entry features a reception area leading to a central common space with workstations and a designated space for storage and informal interaction, encouraging collaboration and socialization among coworkers. Surrounding this central space are several smaller workstation rooms, a conference room and a private cabin.The subdivision of the workstation rooms provides flexibility in space usage. These rooms can be rented out to individual companies or utilized by separate individuals, offering adaptability to different coworking needs. The use of glass partitions throughout the space ensures transparency, creating an open and breathable atmosphere. The private cabin offers a secluded area for confidential work or meetings, catering to those who prefer a more personal workspace.
Design Detail
The cowork space was composed by the client in the terrace area of a commercial building by use of steel frames. Rather than closing off the existing ceiling with a clean finish, the decision to keep the raw finish of the structure with paint finish developed its look to create an industrial yet modern look enhancing the high tech style of architecture. To infuse vibrancy, a teal shade is selected, complemented by shades of grey and wood throughout the interior. A touch of creativity is introduced by naming the smaller rooms after various beers, symbolizing the idea of bringing individuals together in a relaxed and enjoyable atmosphere.Overall, the design successfully achieves the client’s objectives of maximizing the number of workstations and maintaining an appealing ambiance. With its thoughtful layout and unique design elements, the coworking space stands out as an ideal setting for businesses and individuals seeking a functional yet aesthetically pleasing workspace.
Design: Zarine Jamshedji Architects
Photography: Justin Sebastian


