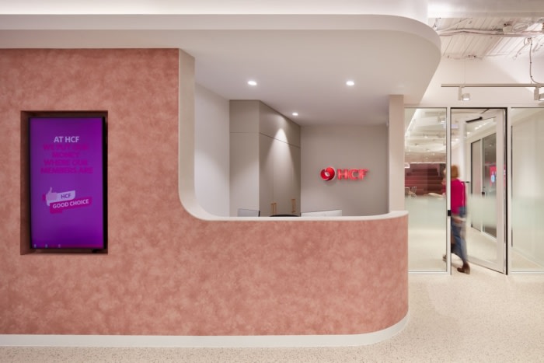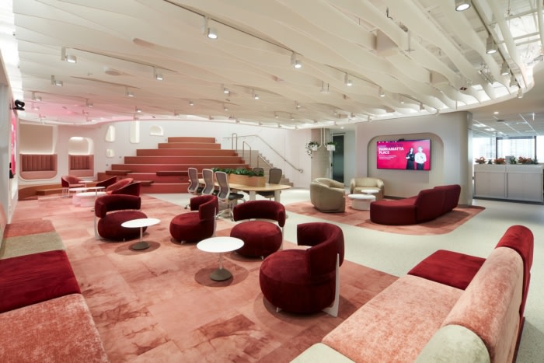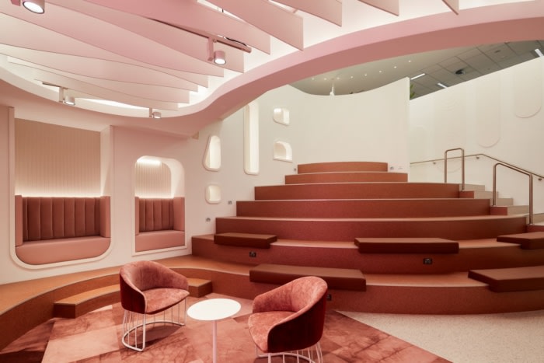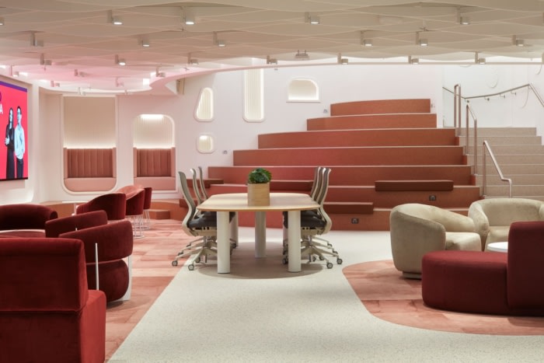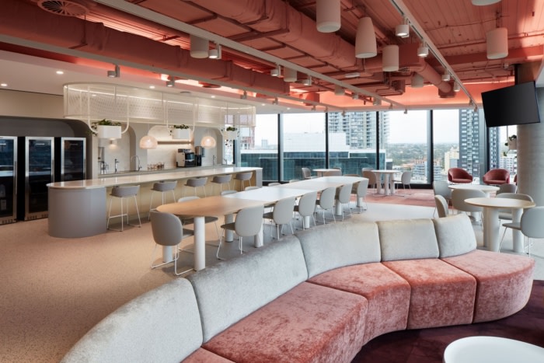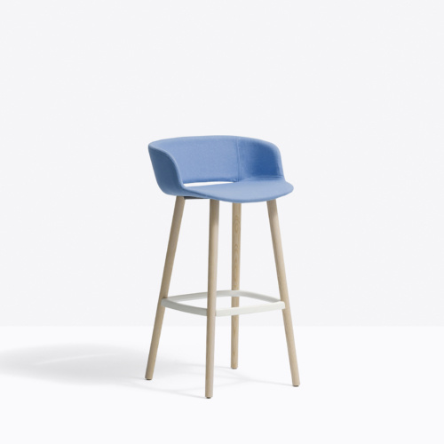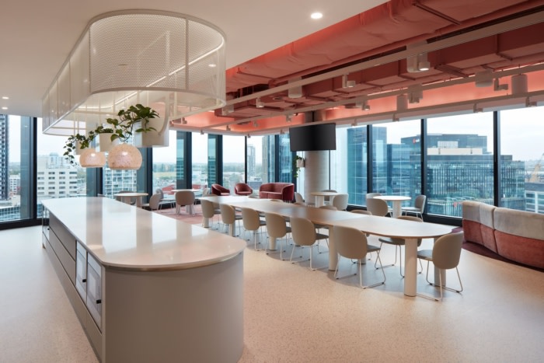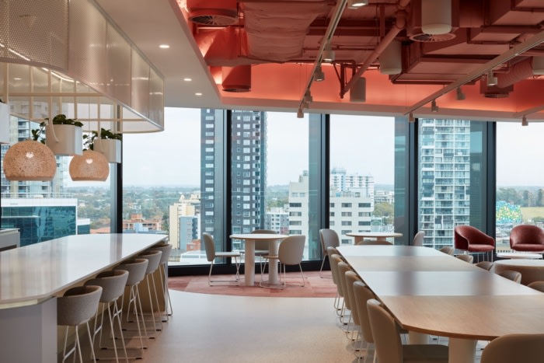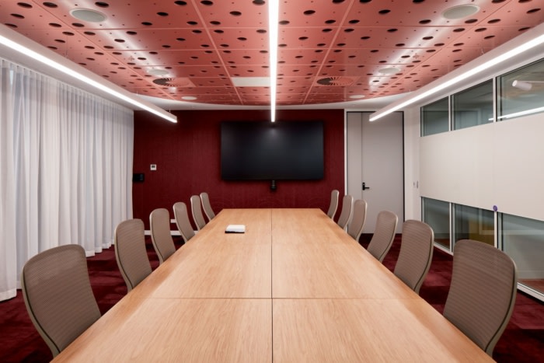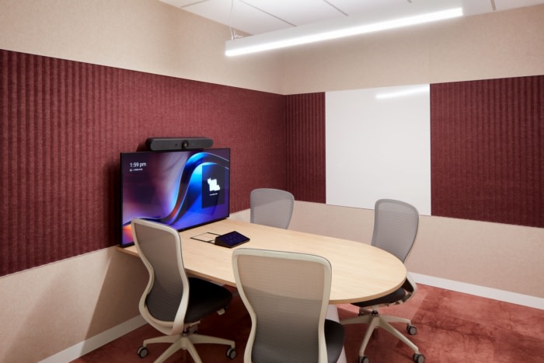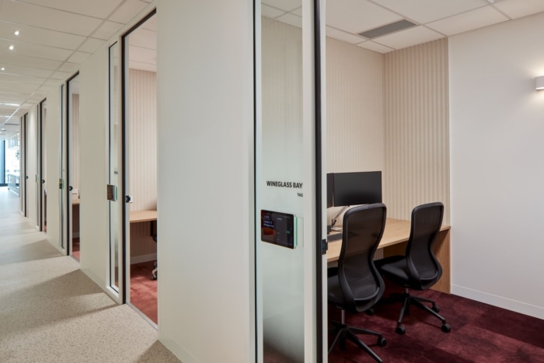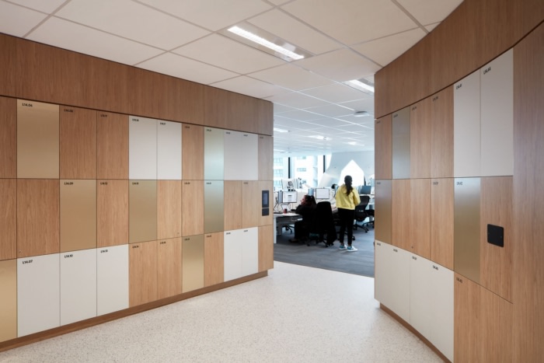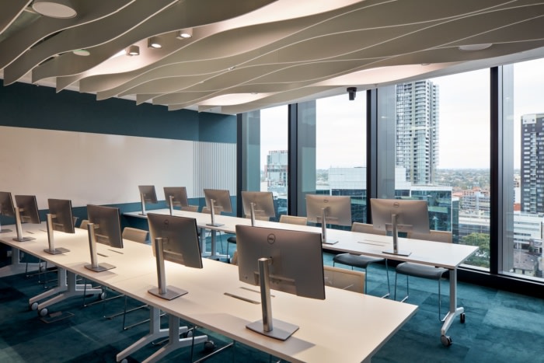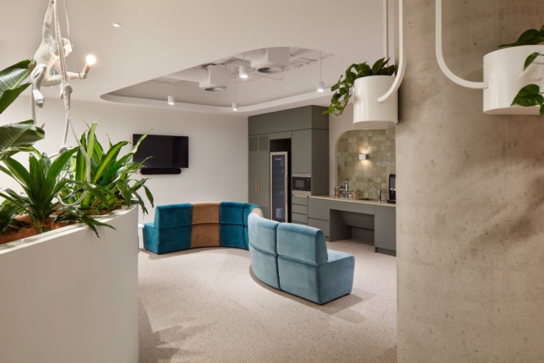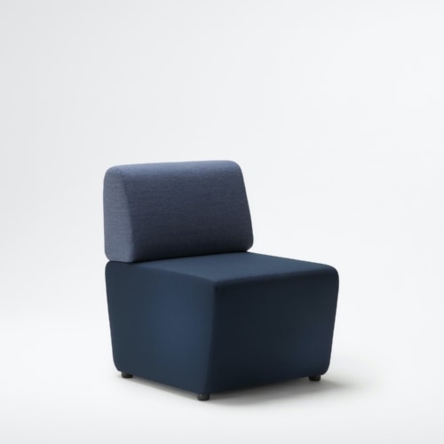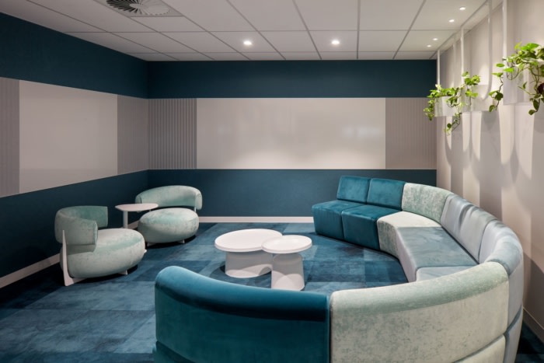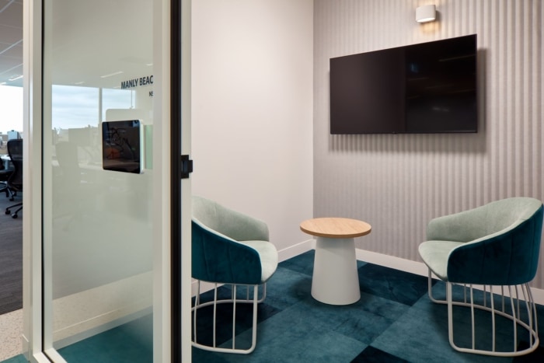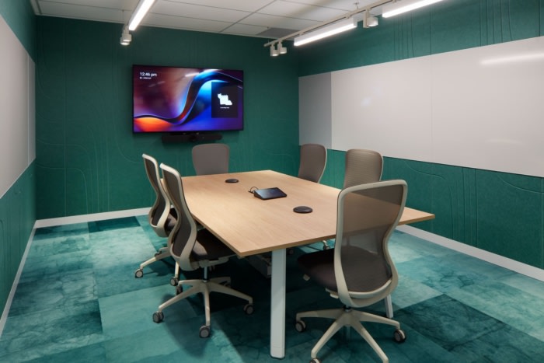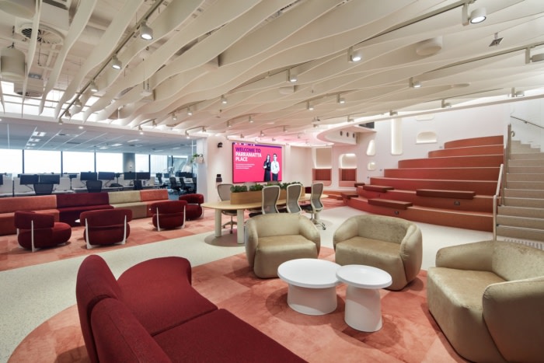
HCF Parramatta Place Offices – Sydney
IA Design completed the HCF Parramatta Place offices in Sydney, focusing on creating a comfortable and dynamic team environment that reflects HCF's "health first" ethos through bold design choices and digital communication displays.
IA Design completed the HCF Parramatta Place offices as a comfortable home-like environment in Parramatta, Australia.
IA Design have recently completed ‘Parramatta Place’ the home for Private Health Insurer, HCF in Parramatta, New South Wales.
Spread across two-floors, HCF’s new fit out caters for up to 380 staff and was designed to create a dynamic team environment that ignites communication, collaboration, coaching, and wellness.
A bold and vibrant palette creates a striking first impression for Australia’s largest not-for-profit health fund whose new workplace reflects their ‘health first’ ethos. HCF’s branding is at front of mind via the selection of colours and materiality and is reinforced by digital culture communication displays throughout the space.
For an organisation that puts the health and wellness of their 1.8 million members first, HCF naturally want to achieve the same for their existing staff and future hires by placing them in a high performing, exemplary model of a hybrid workplace that will help to attract and retain top talent.
A key part of this approach was nurturing staff learning and development opportunities via a central campus space with an interconnecting stair, laced with large-scale audio-visual equipment including a 160-inch screen. Not only will this host internal learning events across a wide range of topics, this space will also enable staff to gather for all-hands town hall meetings whether they are working from home or the workplace.
Having previously assisted HCF with a detailed workplace advisory program for their new location, as well as their existing Sydney CBD space, the IA Design team saw great need for Parramatta Place to encourage connection, collaboration, and coaching between staff. There are many private and shared spaces, away from workstations, that cater to both extroverted encounters and quieter moments of introversion. A multi-generational approach was extremely important for this project — with the client securing a long-term lease, the space will cater to four current generations of staff and will eventually see the ascension of the as-yet-unknown Generation Alpha.
Sustainability was a synergistic focus for both IA Design and HCF from the genesis of this project with a long-desired aim for it to achieve a WELLS Platinum Rating being a key shared goal.
HCF’s new home is a tribute to their inclusive, multi-generational culture and gives their staff an incredible space to spend their day and provides added motivation to relate to the workplace through the pursuit of knowledge or engaging with the people, facilities, and resources within.
Design: IA Design
Design Team: Melissa Twidale, Liz Hughes
Contractor: Graphite Projects
Photography: Luc Remond
