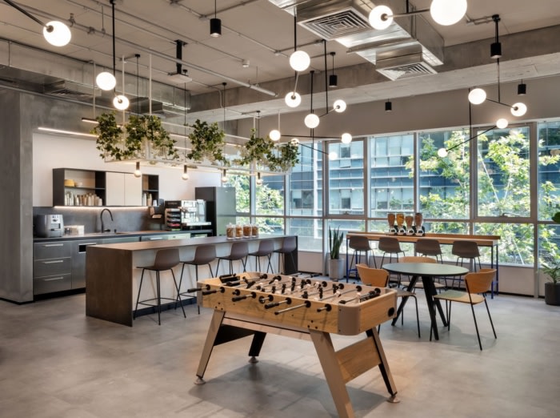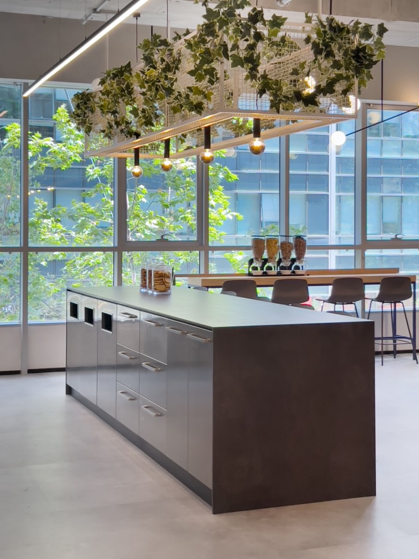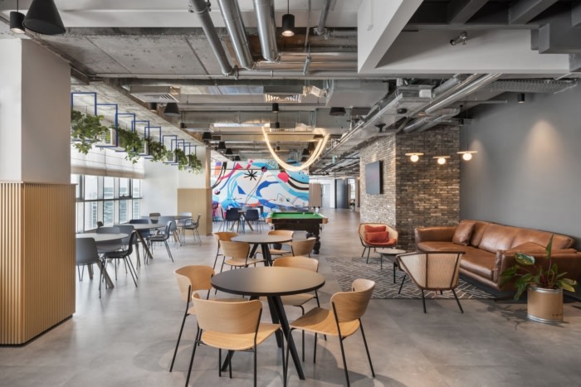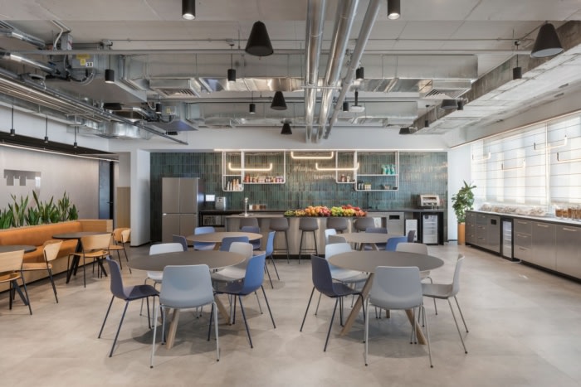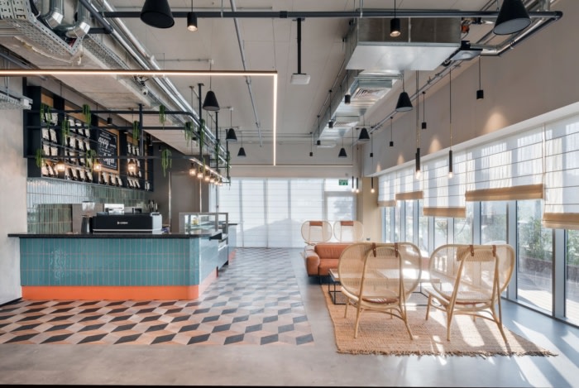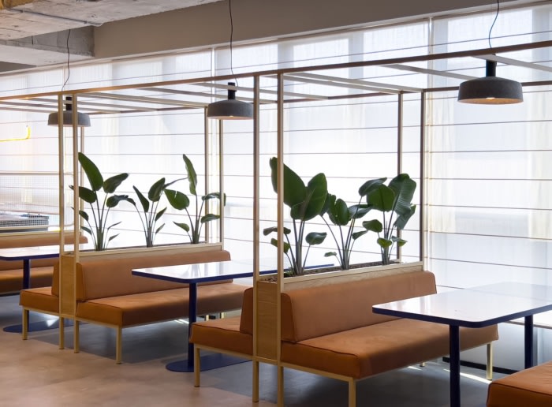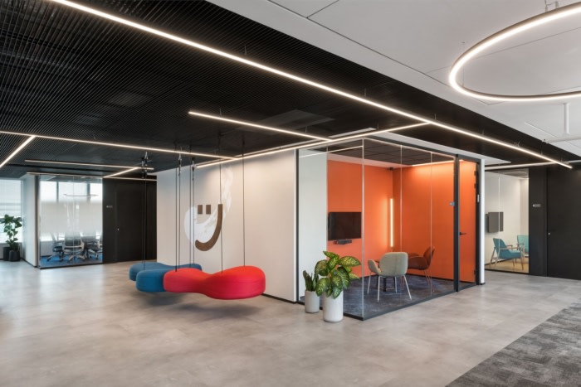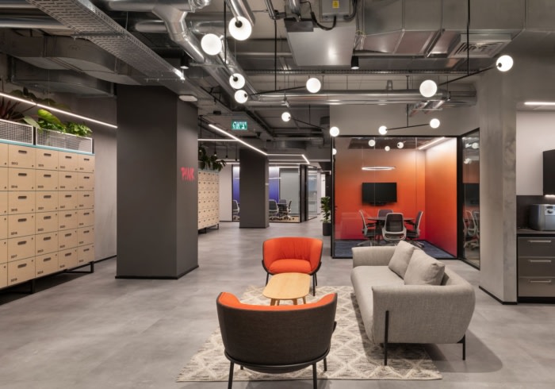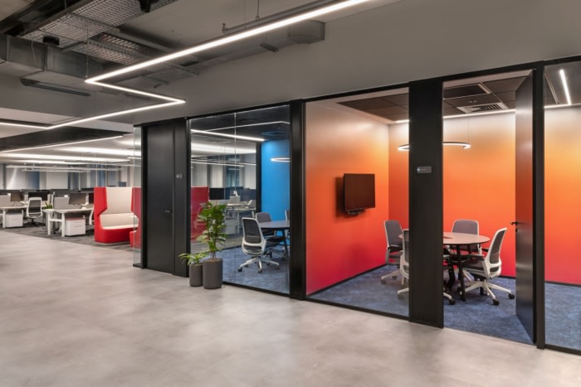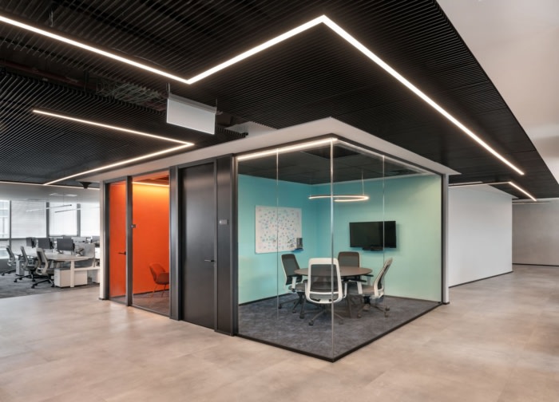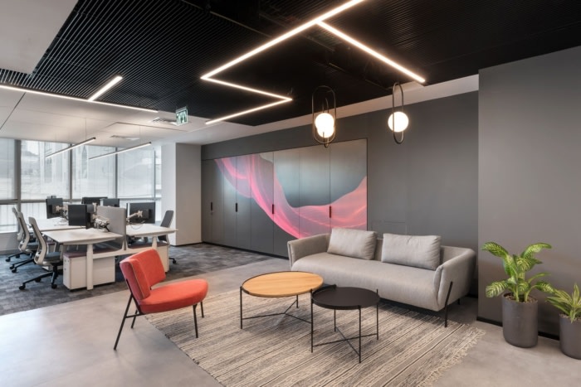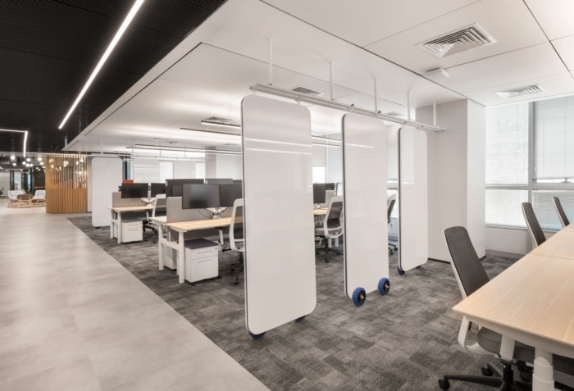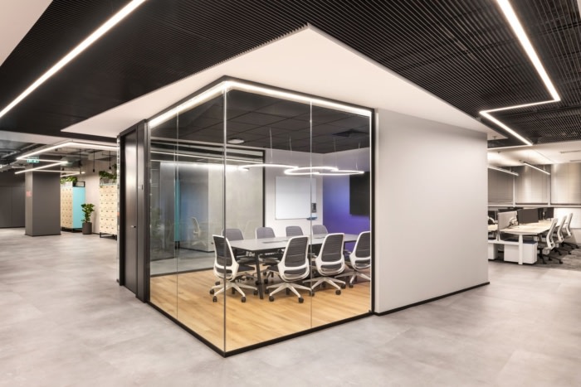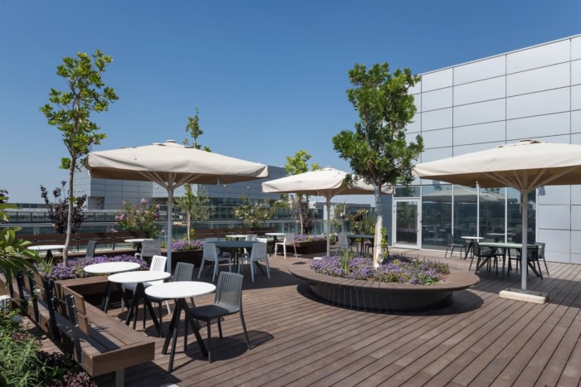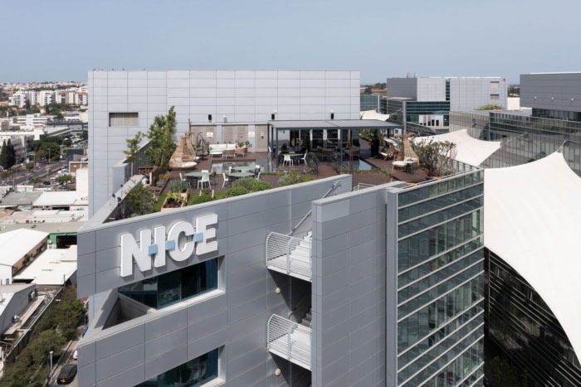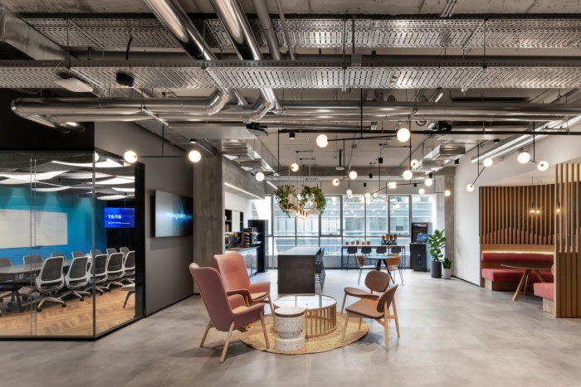
NICE Offices – Ra’anana
Setter Architects redesigned and consolidated the NICE offices in Ra'anana, creating a hybrid open plan workspace with various meeting areas, a welcoming lobby, sit-stand desks, treadmill stations, and integration of plants for employee well-being.
Setter Architects consolidated the workspaces and created a new flow for the NICE offices in Ra’anana, Israel.
NICE, which has been located in the industrial park of Ra’anana for many years, and is spread over several buildings, decided that it was time to change its work concept.
The main change was the transition of the employees from rooms to a total hybrid open space. The entire company moved to one building, which underwent a far-reaching design and planning change.
The basis of the planning concept was the decision that the employees, who come to work about 3 days a week, mainly need various places to meet and collaborate. The individual work can be done at home.
The design concept of the typical floors, therefore, is a hybrid open plan, divided into small groups according to the size of the work teams.
The building’s lobby underwent a significant facelift. The idea was to create a pleasant and welcoming space, similar to a hotel reception. A reception desk integrated with lighting fixtures welcomes you upon entering. Next to it is a spacious lounge and above it hangs a large and impressive art work that reflects Nice’s values.
The design concept as a whole, drew inspiration from Nice’s brand guide, an extensive use of black and white, manifested mainly in the open space areas, and beside them bright and intense colors of blue, turquoise, orange, pink and purple, that stand out from the meeting rooms.
A linear lighting fixture runs along the passageways and creates a flowing motion against the background of a black linear ceiling.
Nice’s motto is “Make experiences flow”. This is what led the design: to create flowing, dynamic and effortless spaces.
Upon entering the floor, you will find a wide and pleasant cafeteria, with seating areas, games and decorative lighting fixtures. Locker cabinets are also located in this area, where employees can store their personal items. Adjacent to the floor cafeteria there is a “bank” of meeting rooms of various sizes, which serve the employees, and form a buffer zone between the noisy entrance and cafeteria to the work areas.
All work desks are sit-stand, in favor of movement and physical health. The work desks are very open in order to encourage communication and collaboration between employees.
Another element to encourage physical health are treadmill stations placed in each floor, which can be used as alternative workstations.
Great care was taken to integrate plants in the employee’s environment, as part of well-being standards.
The different teams are divided by mobile white board partitions and acoustic booths. The booths add color to the monochromatic space and are used for meetings of up to 4 people.
Additional color blocks are contributed by the various meeting rooms that surround the open space.
The 8th and 9th floors are the public floors, thanks to an existing internal staircase that connects these two floors. Upon entering the 8th floor, a huge and spacious cafeteria is revealed. The goal was to encourage the employees to go up to this floor in order to eat together and meet.
Two large and representative meeting rooms are located on this floor. Next to them, 2 training rooms and a pleasant well-equipped library, full of books and games. The library serves as a quiet retreat to work and relax.
Another place to relax can be found on the other side of the floor, in the form of an alternative work lounge, a quiet room, a treatment room, and a consultation room.
Through the staircase of the 8th floor, we reach the 9th floor, where the caffe is located. A large barista bar. The seating area is comfortable and cozy.
Design: Setter Architects
Design Team: Michal Leitner, Anna Bluvstein
Project Management: Bandel Project
Contractor: Terra Engeneering
Photography: Amit Gosher
