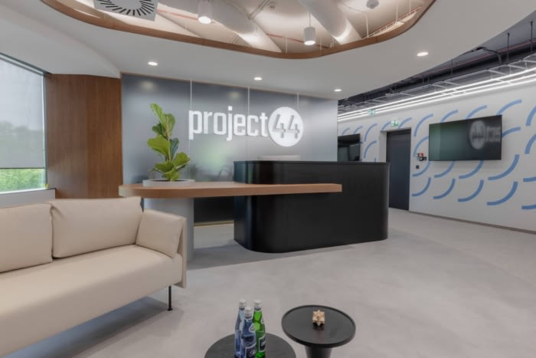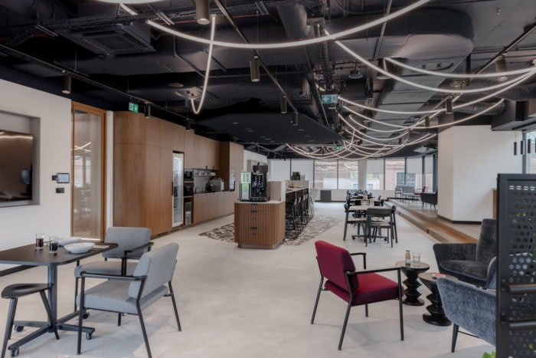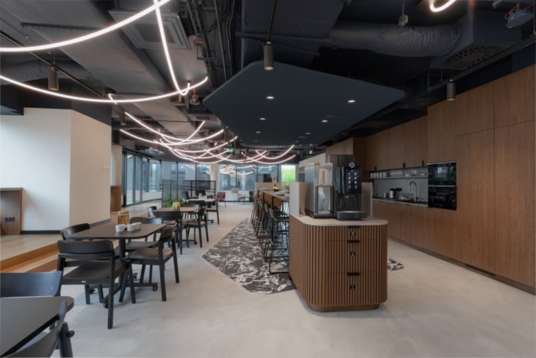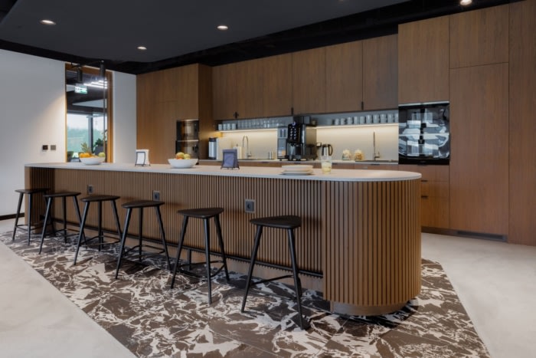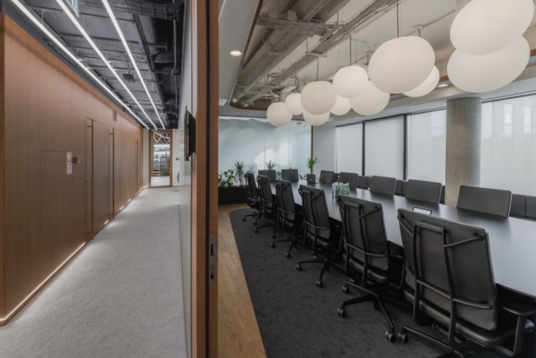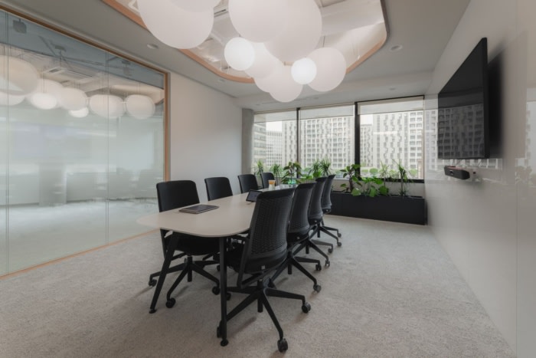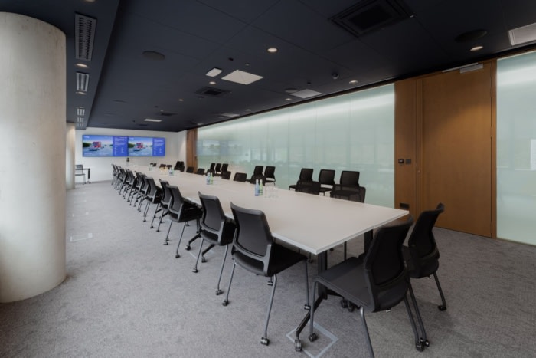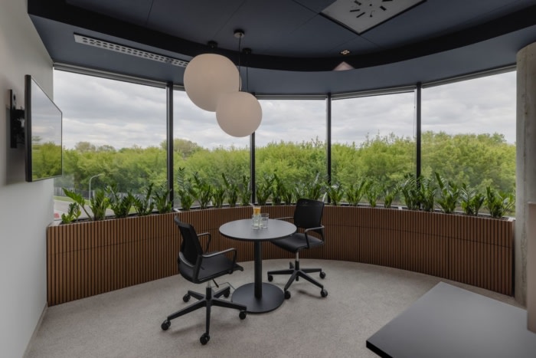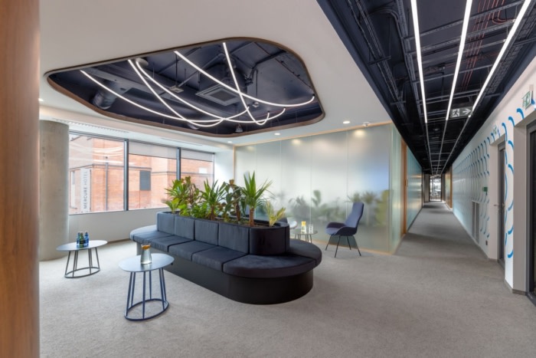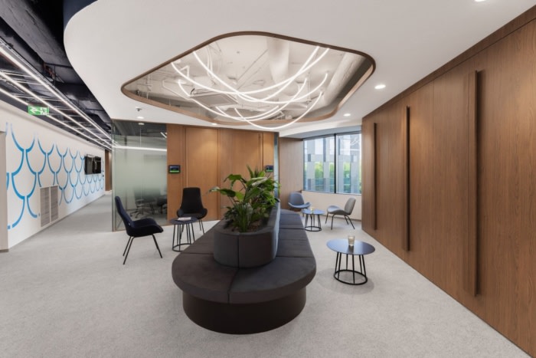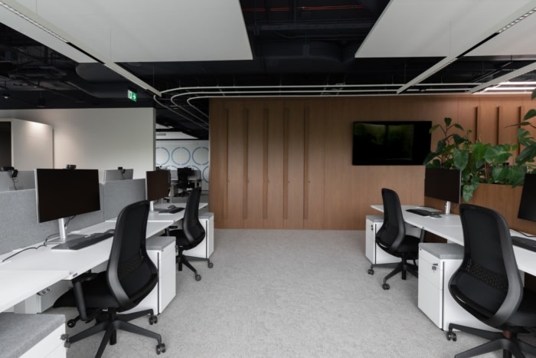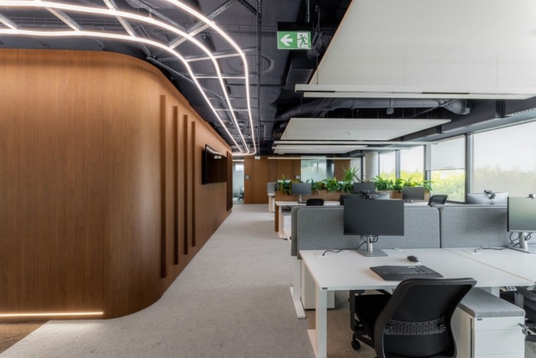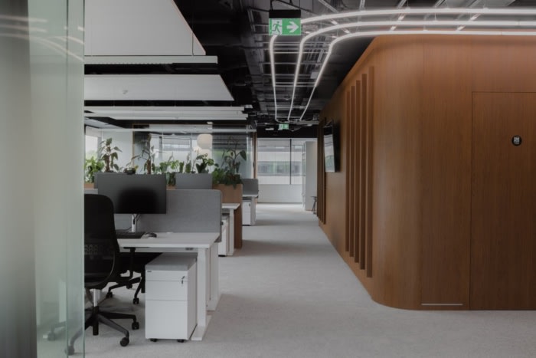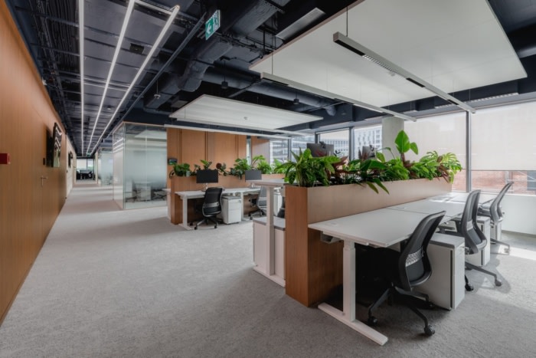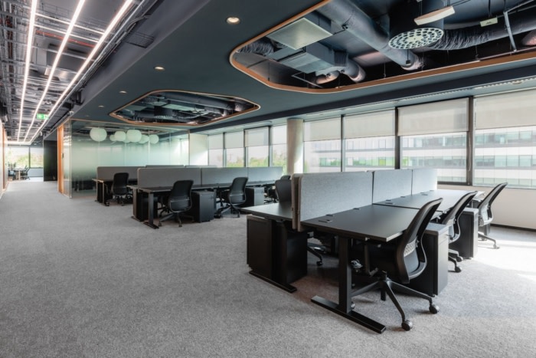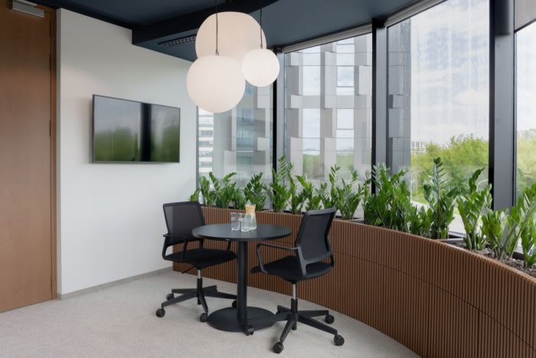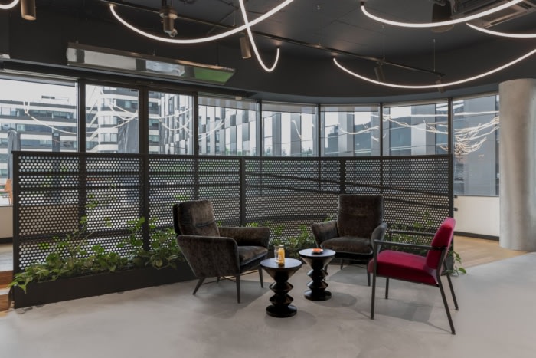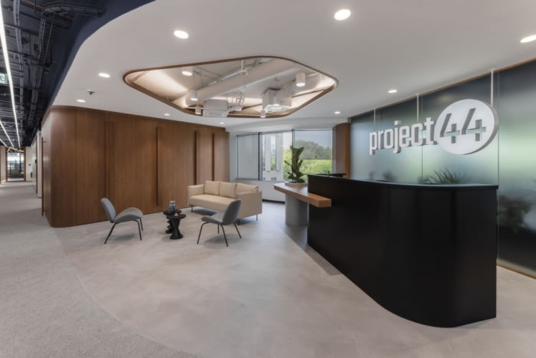
project44 Offices – Krakow
The Design Group created a modern space with natural light and a thoughtful flow for the project44 offices in Krakow, Poland.
The project44 office is located in the Fabryczna Office Park B4 building, at Aleja Pokoju 18 in the heart of Krakow. This 2800 sqm space has been designed to meet high standards and provide employees with an inspiring environment that stimulates creativity and efficiency.
The interior design project of the project44 office stands out for its harmonious blend of modernity, elegance, and functionality. Our priorities during the creation of the project focused on creating a space that not only represents the brand’s professionalism but also inspires, motivates, and facilitates effective teamwork. The office interiors are characterized by a minimalist style, featuring clean lines and simplicity of forms. We focused on providing ergonomic workstations, comfortable meeting spaces, as well as areas for relaxation and rest for employees. Paying attention to detail, we selected high-quality furniture and materials that not only present an aesthetic appeal but also ensure durability and comfort.
Furthermore, in the Project44 office, we implemented advanced audio-visual systems that enable easy and efficient internal communication. Integrated screen sets with an AV system allow for conducting video conferences, presenting real-time data and reports, as well as sharing information with P44 teams worldwide. These tools facilitate collaboration, accelerate decision-making, and enhance work efficiency.
Design: The Design Group
Photography: W środku
