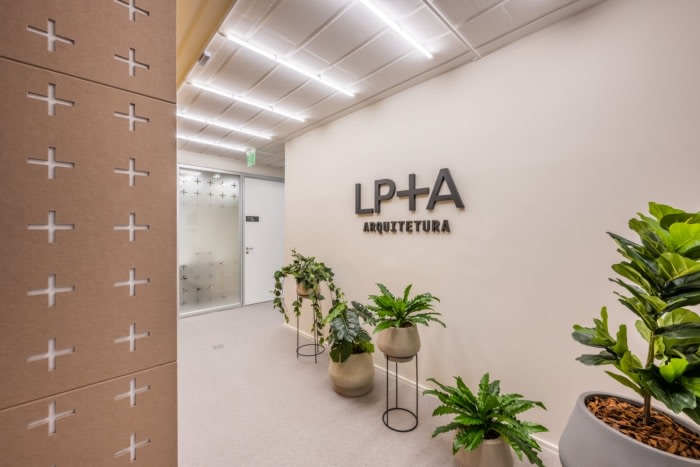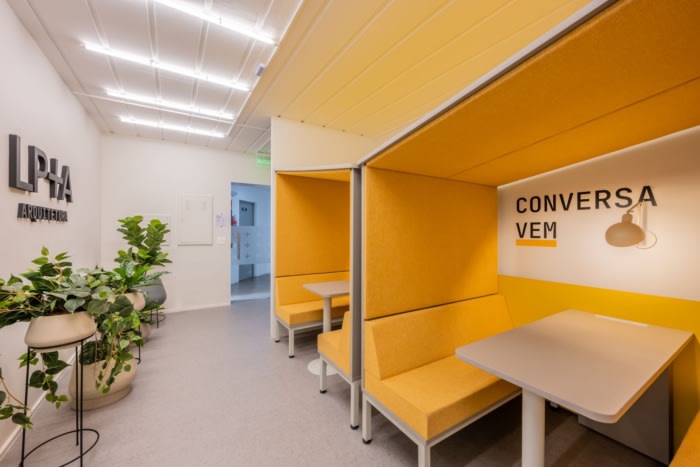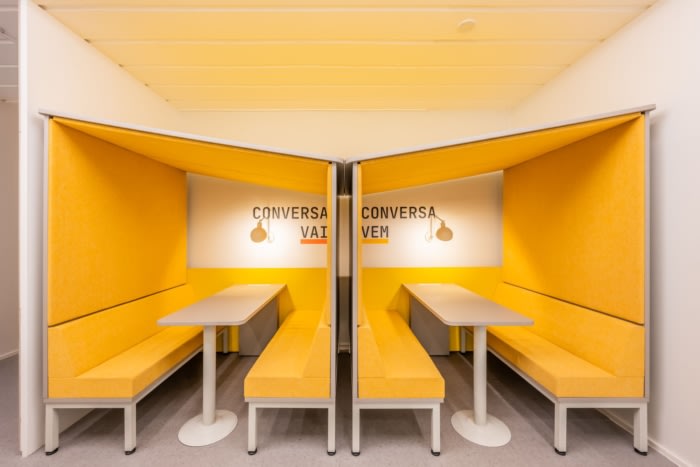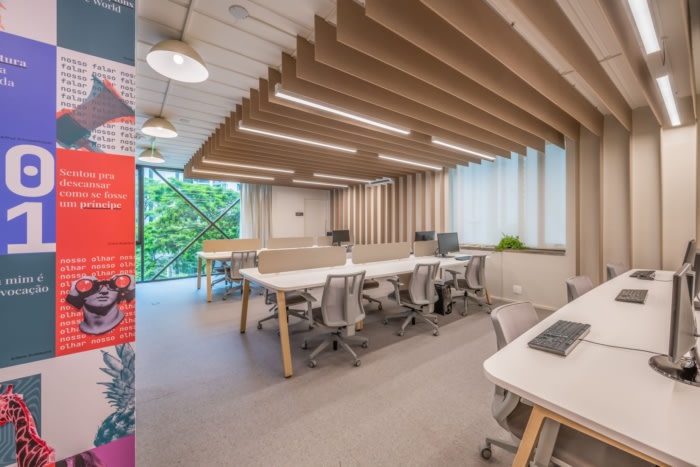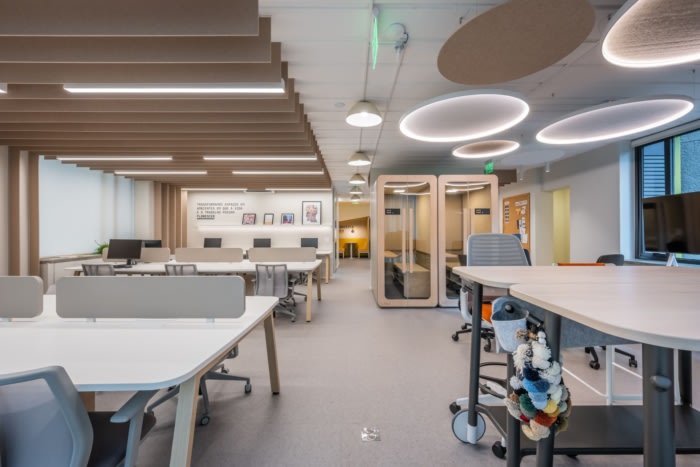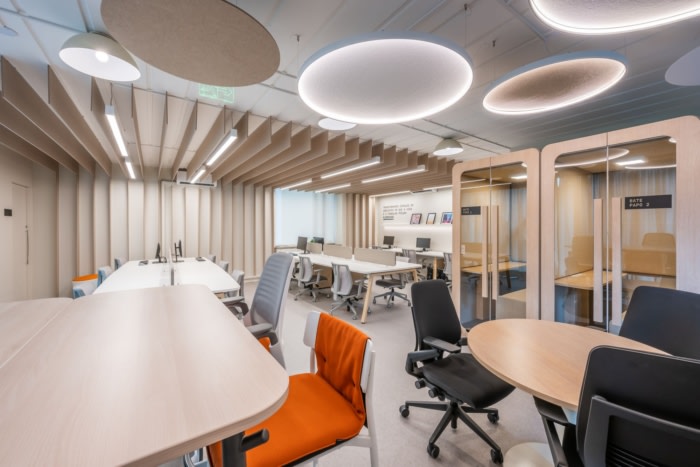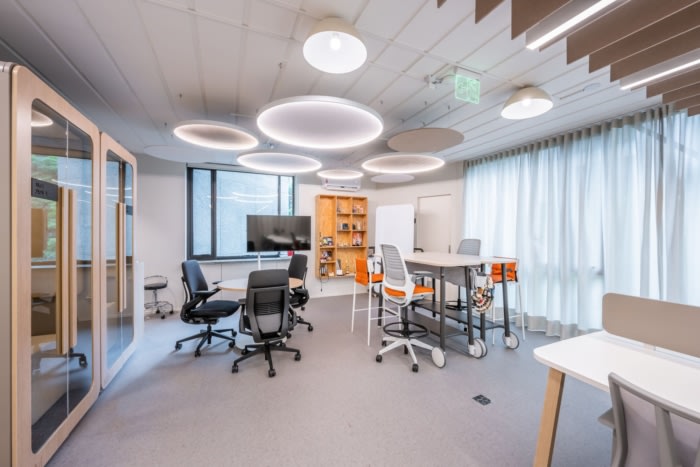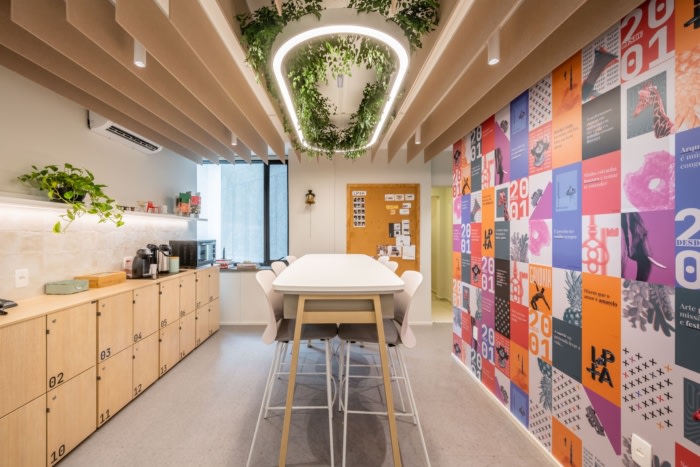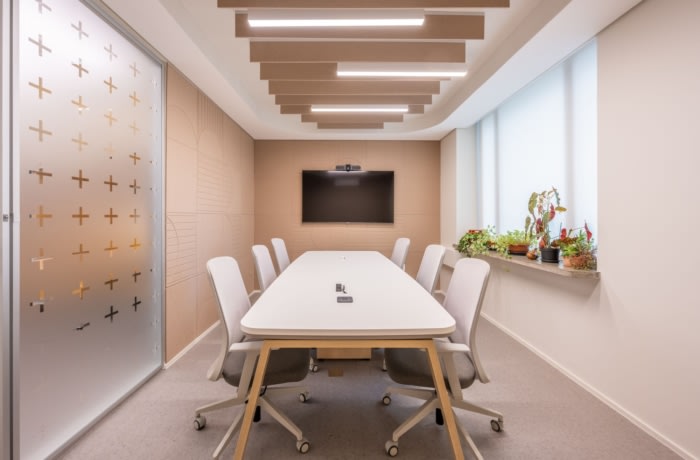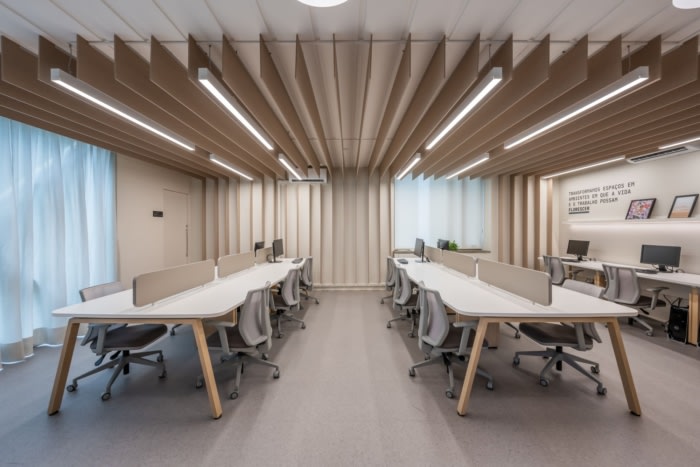
LP+A Arquitetura Offices – Sao Paulo
LP+A Arquitetura created a welcoming space for their team at their offices in Sao Paulo, Brazil.
The current challenge to the LP+A Arquitetura office was to project its own headquarters, tailored with the goal of meeting the demands of the team’s comeback to face-to-face work.
Located in the neighborhood of Cidades das Moncoes, in the south of São Paulo’s capital, the new headquarters of 140m2 was conceived inch by inch with attributed that embrace architectonic excellence, without giving up fundamental values of the firm, such as transparency, empathy, connection and creativity.
The striking visual identity of LP+A Arquitetura welcomes and the set validates remarkable graphic elements with a palette that wanders through neutral tones to reach the atmosphere of lightness and bossa of the interiors.
The briefing followed to the letter was converted into a more aggregating setting – which takes advantage of practical solutions – such as the permeability of the blueprints for a better flow between rooms. Another good catch of the layout was to convert the reception in more versatile positions of work, such as the cabins for informal meetings, named “Chats go, chats come””.
Those work booths, or tiny individual and open work offices – trends which came to stay in the contemporary corporative universe post social isolation – were conceived as if they were two houses connected, which take ownership of the versatile furniture sprouted out of the office’s clipboards.
To meet the creation demands, an open space was elaborated to hold the whole team: a wide room with work stations to comfortably accommodate all. Over there, the baffles stand out, an acoustic solution of linear drawing which permeates and delimits the whole wing – from wall to ceiling – and brings to the composé an interesting counterpoint and dialogue with the design furniture of more bold lines.
The project still aggregates an enclosed space for more private talks, which meets well the needs of the work system in a hybrid format adopted by LP+A Arquitetura.
Yet in the multifunctional area, the layout delivers another working means with furniture specific for each activity. The high tables, for example, were thought out for more informal meetings, or even the tv with special support – without being fixated in the space – which facilitates presentations of project to the troup.
In the same space, the collaborator can access two cabins coated with ecoshaped walls, feedstock with elevated acoustic treatment, recommended for applications that demand full isolation of areas for conferences or videocalls in private meetings.
The biophilic design and the presence of the green integrated to projects were never so popular post pandemic. The touch of nature steals the scene and breaks in the interior of the common wing through a wide glass wall – from floor to ceiling – where it’s possible to see the tree tops.
In this way, the collaborative wing fresh is perfect to contemplate the delicate natural light of this small private eden, which gives the sense of wellbeing far away from the agitated metropolis.
The professionals still painted phrases of popular sayings to name rooms and spaces. In this sense, the bathrooms are called “Sight for sore eyes” and “Shining Smiles”, among other fun named areas, such as the meeting room being called “Spread the word” and the sample’s room being called “Peel the pineapple”.
For the grand finale, it’s worth mentioning the cheerful design materialized in the coffee room, the team space for meals and happy hours. Still in the colorful and playful tone, the coffee room received a fun “lambe-lambe” which reflects the casual lifestyle and high spirits of the staff, besides a round countered lamp which flirts with biophilia like a cherry on top of the cake of the project.
To meet a creative and dynamic team, the new headquarters of the office was fully projected to be a space of diversity to all ways of work.
Design: LP+A Arquitetura
Photography: Mauricio Moreno
