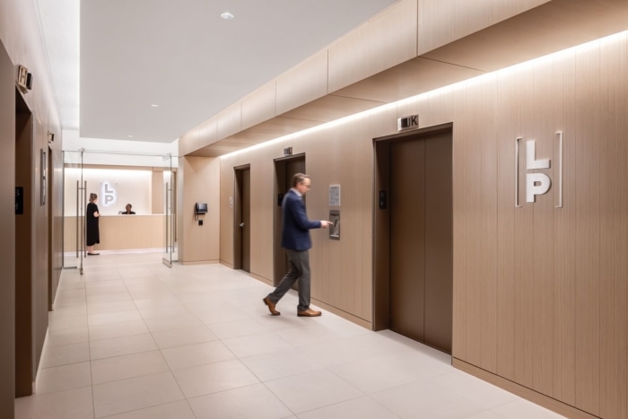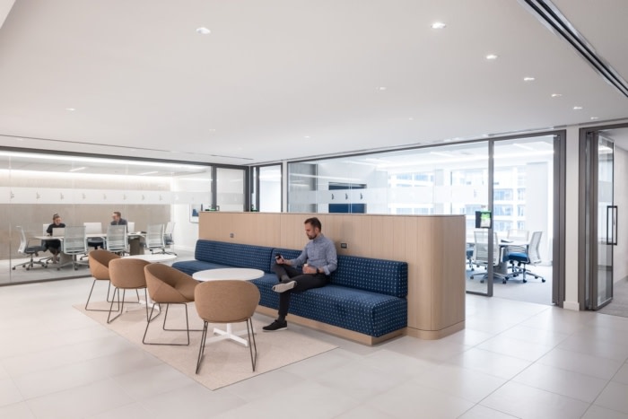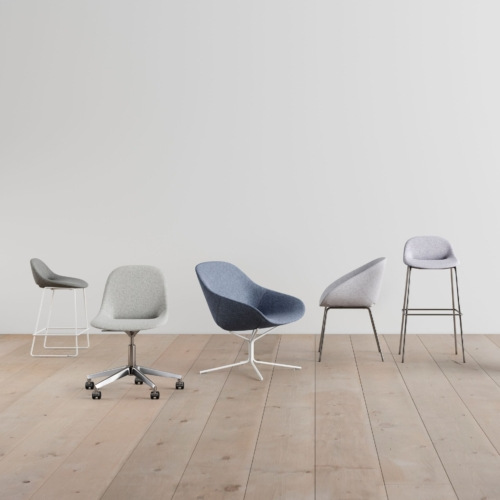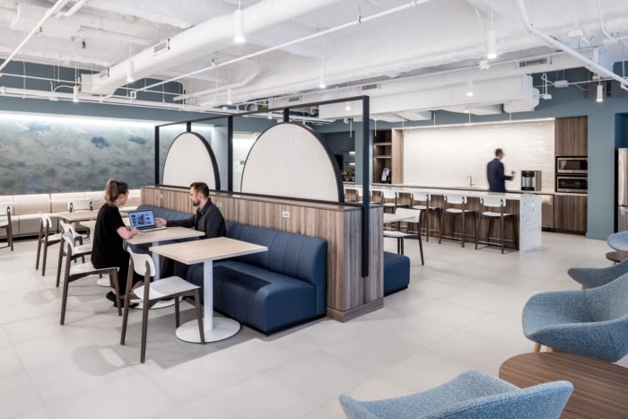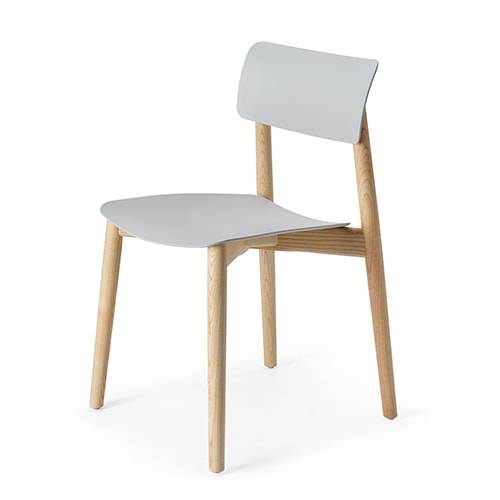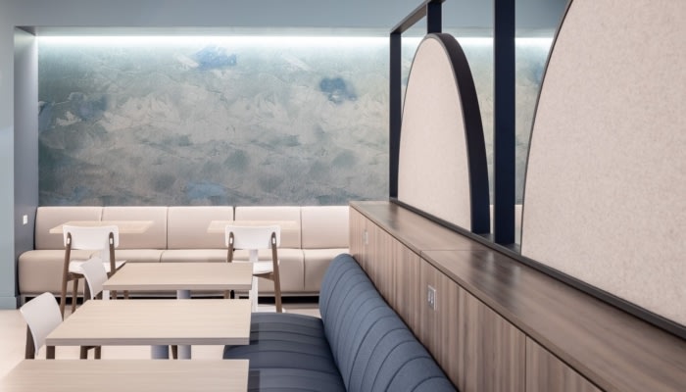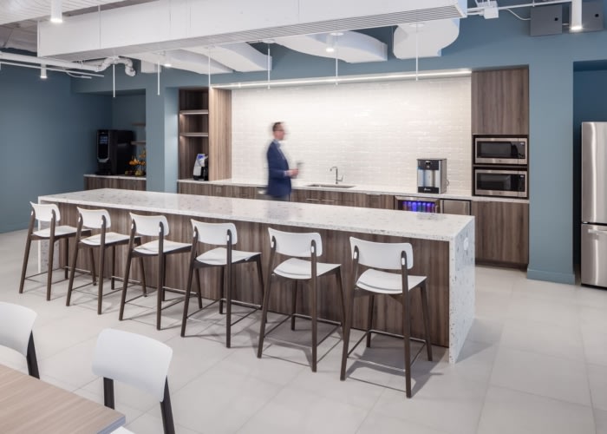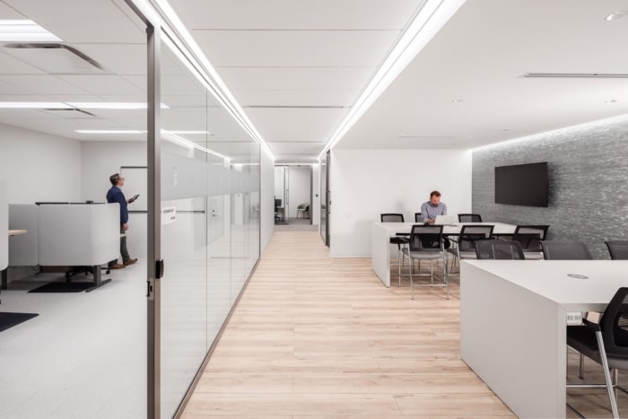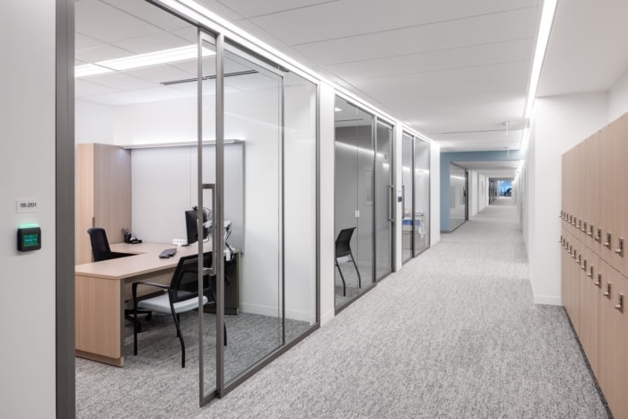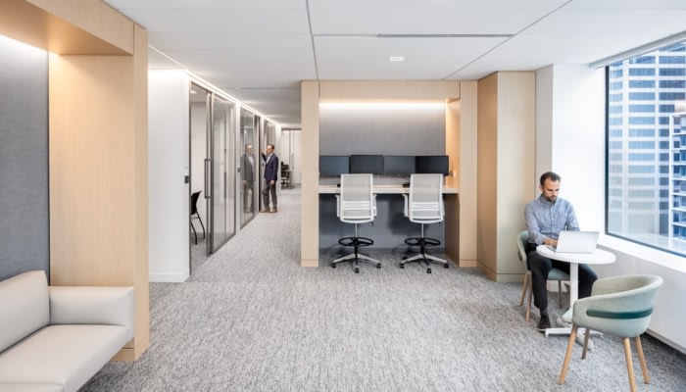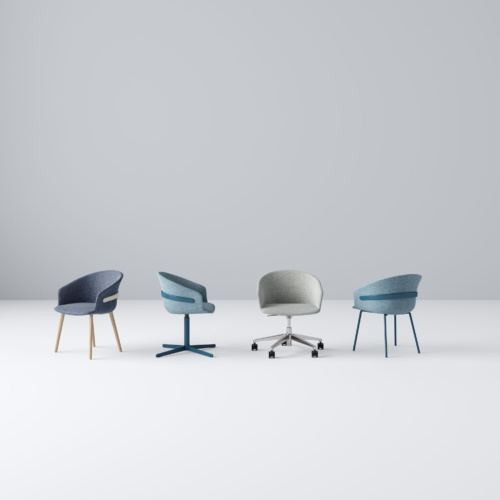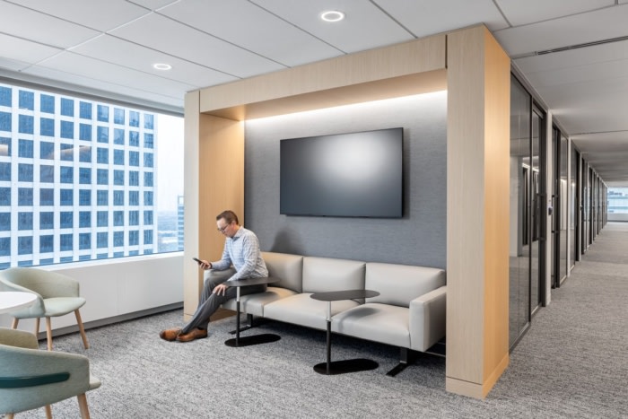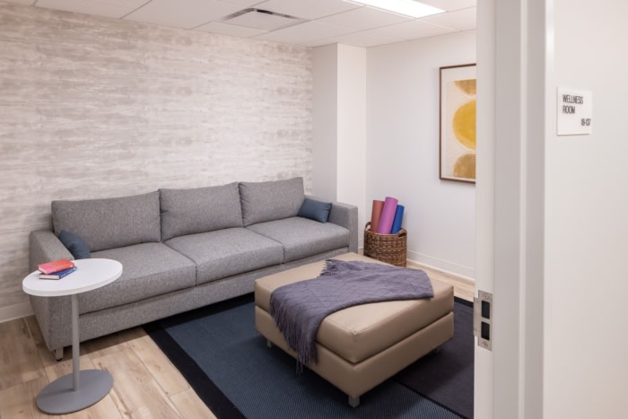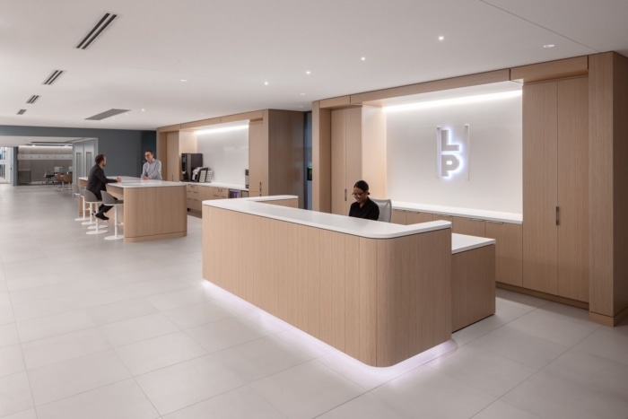
Levenfeld Pearlstein Offices – Chicago
NELSON Worldwide designed the Levenfeld Pearlstein offices with sleek professionalism in Chicago, Illinois.
Challenging common perceptions of collaboration, Levenfeld Pearlstein defied expectations by engaging NELSON Worldwide to bring their distinctive vision to life for their new office. This innovative workplace concept goes beyond square footage reduction, offering private offices for every individual while simultaneously promoting enhanced collaboration and maximizing the abundance of natural daylight for all.
Levenfeld Pearlstein (LP) holds a vision to revolutionize the legal services landscape by pioneering innovative approaches and setting a new benchmark in the delivery, design, and value of legal services for discerning businesses and their owners. A key aspect of their strategic advantage is “The LP Way,” a distinctive model that enables the firm to create an unparalleled client experience while delivering exceptional value. This unique approach allows LP to combine the sophisticated capabilities and resources commonly associated with larger law firms with the personal attention and tailored solutions typically offered by smaller firms.
For the firm’s new Chicago headquarters, LP worked alongside NELSON to transform their vision into a physical reality. With a team of over 200 employees, finding a space that met immediate needs and anticipated future growth was crucial. Inspired by the Swedish term “lagom,” which embodies the idea of balance and the right amount, the design team carefully crafted a workspace that reflected LP’s values. Throughout the headquarters, the design choices were deliberate, showcasing strength and cleanliness while incorporating elements of tranquility and harmony. This intentional balance between boldness and calmness resonates with LP’s commitment to and an unwavering pursuit of excellence in legal services.
In order to gain a deeper understanding of how LP team members functioned in their previous workplace, NELSON organized strategy sessions, conducted employee interviews, and gathered perspectives through surveys. Moreover, key card data was analyzed to uncover insights into office usage patterns and working times. Given that LP had been operating on a hybrid schedule for several years, NELSON closely examined these work patterns to ascertain the employees’ preferred workflows. Through this discovery, it became evident that in order to enhance the firm’s culture and align with its real estate goals, consolidating the office space into a single full floor would be the most effective approach to promote increased employee interaction.
By reducing the footprint from a two-floor 53,000-square-foot office to a one floor 37,500-square-foot space, LP sought to create an environment that better supported their values and fostered greater collaboration among team members. This strategic decision was driven by the desire to maximize employee interaction, encourage cross-functional collaboration, and facilitate seamless communication throughout the organization. The careful evaluation of work patterns and subsequent decision to transition to a single full floor demonstrate LP’s commitment to creating an office environment that aligns with their cultural aspirations and provides an optimal setting for employee engagement and teamwork.
At LP, fostering equality among employees is a cornerstone of their culture. This commitment to fairness and inclusivity is exemplified in various aspects of their office design and operations. For instance, LP has eliminated the notion of having to wait a certain number of years to “earn” a desirable office space with natural light. Instead, every employee has the opportunity to enjoy an office with views, promoting equal access across the working environment. Incredibly unique to the legal industry, LP private offices were reduced to 100 square feet, yielding a 2-to-1 office ratio that allows those who need an office to access one, regardless of title or tenure.
To facilitate flexibility and accommodate diverse work preferences, LP has implemented a reservation system for office spaces. Only one-third of the offices are specifically assigned, while the remaining 72 offices are available for all employees to reserve based on their individual needs and preferences. This approach empowers employees to choose how they would like to work and creates a sense of autonomy and freedom within the workplace. Traditionally, law firms would reserve large corner offices for partners, emphasizing hierarchical structures. However, LP has transformed these spaces into quiet zones and areas that encourage independent work or collaboration. By repurposing these corners, LP fosters connectivity and a sense of shared purpose among their employees.
Through these initiatives, LP demonstrates its unwavering commitment to equality, flexibility, and connectivity within their office space. Since the team has moved into their new location, there has been an uptick in in-office employees and increased collaboration. By providing a level playing field, empowering employees to choose their work settings, and embracing digital transformation, LP and NELSON created an inclusive and engaging workplace that supports their vibrant culture.
Design: NELSON Worldwide
Photography: Brandon Stengel
