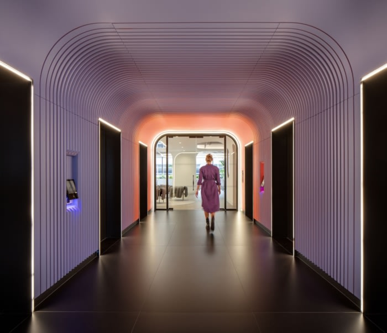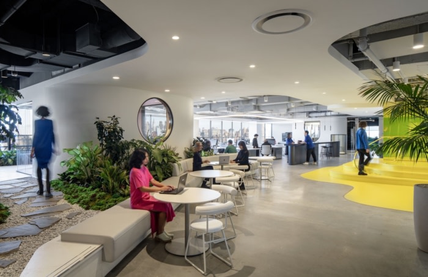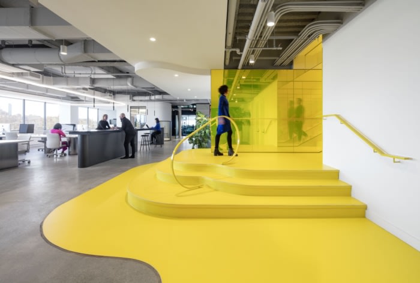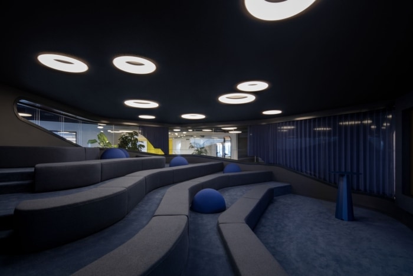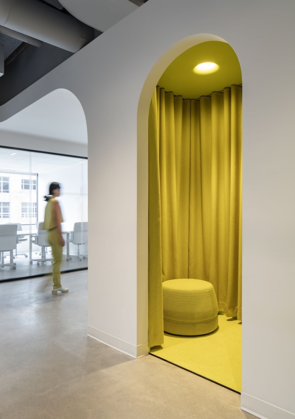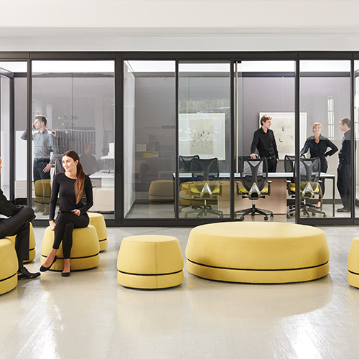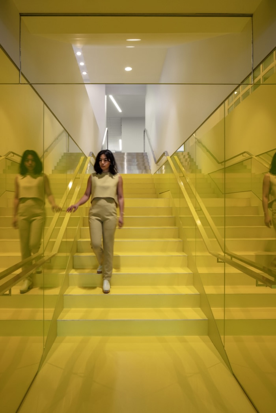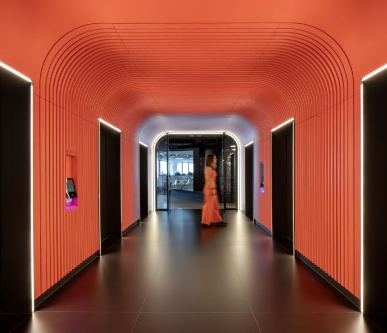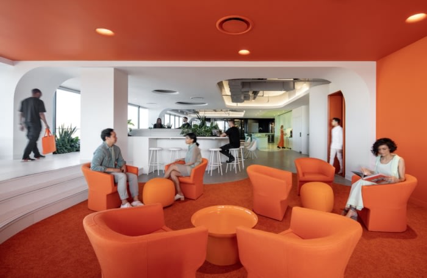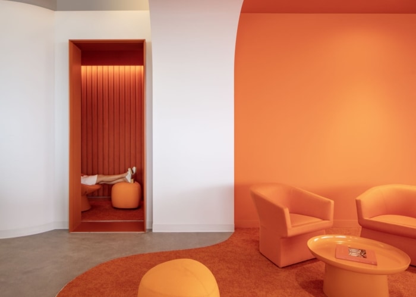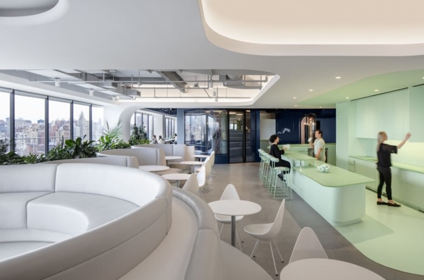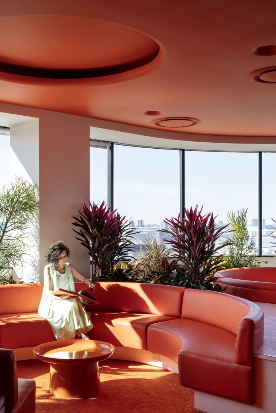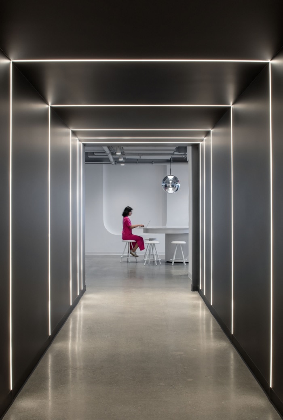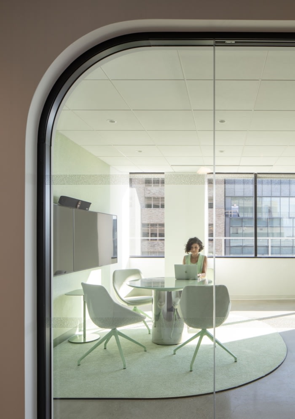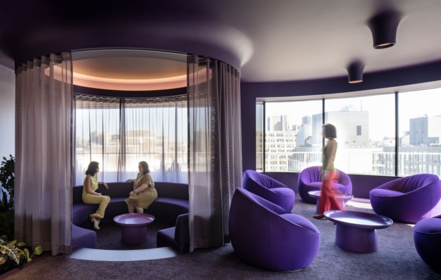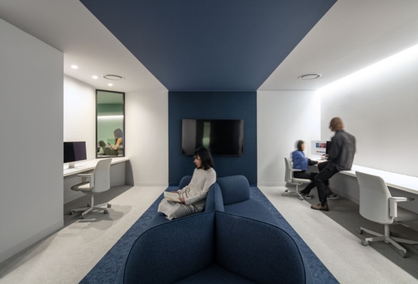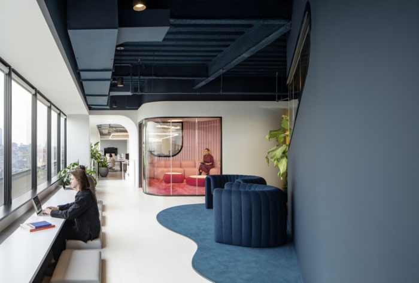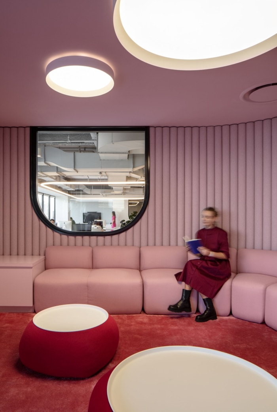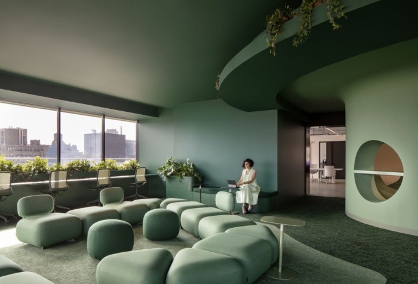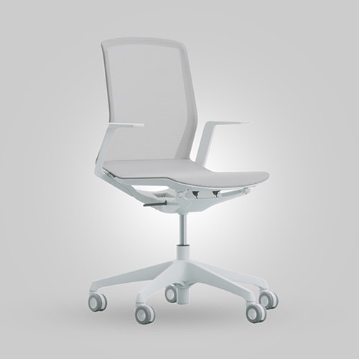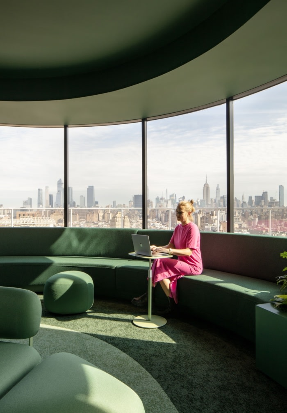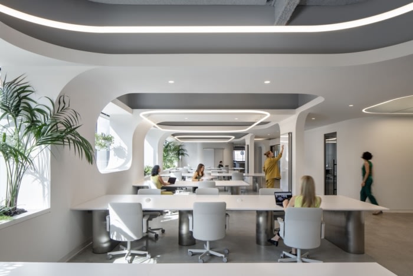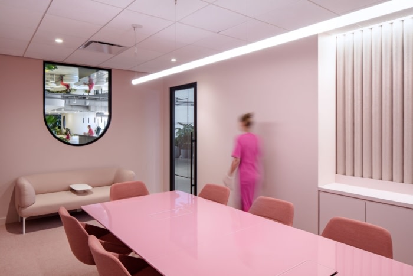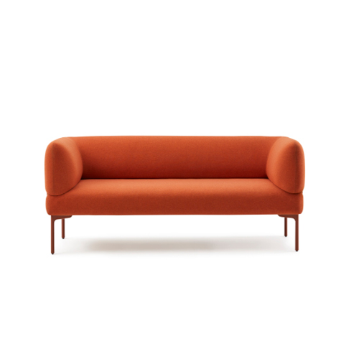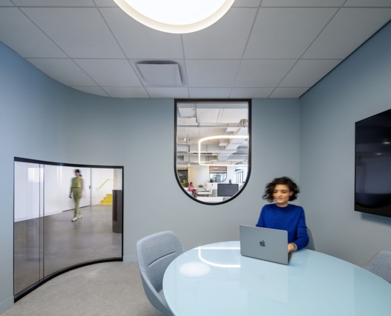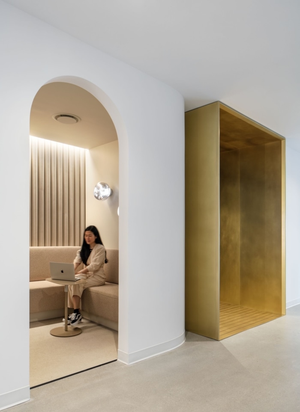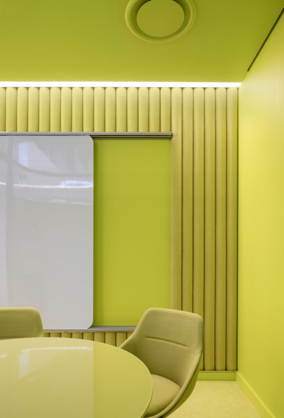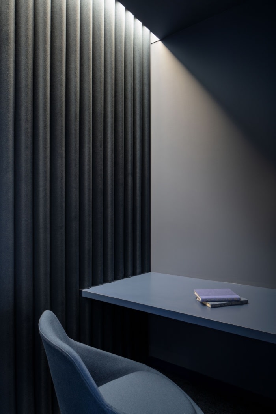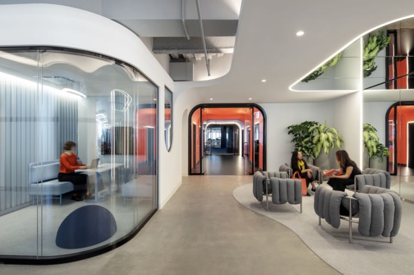
Publicis Groupe Offices – New York City
A+I worked closely with Publicis Groupe to create a diverse office space in New York City that supports creativity, with a focus on non-linear design and a variety of work environments.
Architecture Plus Information (A+I) created an office with a variety of workspaces for the Publicis Groupe in New York City, New York.
A+I collaborated closely with the French advertising giant, Publicis Groupe, to conceive of and execute an entirely new creative workplace experience, on a full floor at the heart of the company’s flagship building at 375 Hudson Street. Together, we set out to design a space to unlock creativity, and the pandemic pushed the boundaries of what was possible.
The project began with the client’s desire to draw creative value from the full scale of the organization. Underpinned by A+I’s strategic process, the vision for a ‘Clubhouse for Creativity’ became a way to unite talent across the company’s many agencies, dissolving traditional interagency silos; and to enable their creativity. To get there, we had to first understand the creative process as Publicis practices it. We interrogated how, where and when ideas are formed, nurtured, protected, and made – what happens at each step of the journey, where the magic happens, and where things fall apart.
To reflect the non-linear nature of creativity, the space consists of wildly diverse environments that support the creative demands of any given moment. There are far fewer workstations than headcount, giving way to more flexible, non-deterministic spaces, from intimate nooks to broad open public platforms. There are bullpens, auditoriums, libraries, nooks, niches, and flexible collaborative lounges near one another to enable an individual or team to gather to test an idea, or retreat to refine one.
These strategically different environments cater to the widest range of work styles and personality types, empowering everyone to find a place where they feel they belong and can be creative. Whether it’s a pink, tech-less meeting room hidden behind a mirrored door exuding quiet and calm, or a dynamic and high energy open work counter sunken into the floor, the variety of sensorial experiences gives people the autonomy to choose a space, color and mode that suits them.
The café, and the bold and playful work lounges are magnetic, generating buzz that draws people to connect with Publicis’ culture. Meeting options offer variety in privacy and formality, designed and located so teams can easily convene, but also feel physically immersed in a creative vision.
Through the course of the design process, Publicis formed a new collective called “Le Truc” (French for thing-a-ma-jig, or whazzit) creating a mischievous monster as its brand mascot. Irreverent in character, hidden moments inspired by the spirit of the monster are layered into the design to spark a sense of discovery and surprise. The environment reveals itself as one moves through it, the less-than-obvious way-finding purposefully demanding exploration and fostering spontaneity.
The space is defiant of hierarchy and convention; instead, it’s a fluid playground of spaces responding to how people want to work today and in total contrast to the traditional advertising company workplace, most often demarcated by agency, department, or client.
Together, A+I and Publicis imagined what Le Truc’s agency model could be and delivered that mission in space to unlock creativity. Diverse in experiences, the project met the company’s ambitions to transform how and where creative work happens. Le Truc’s “Clubhouse for Creativity” is emblematic of a new model of work, and is now the center of gravity for the creative culture of Publicis, North America.
Design: Architecture Plus Information (A+I)
Photography: Magda Biernat
