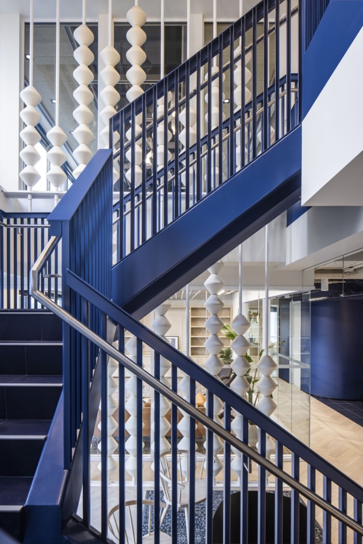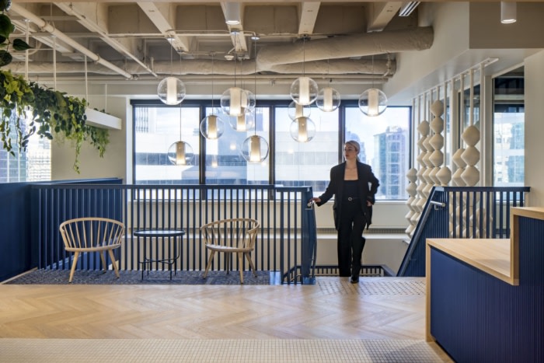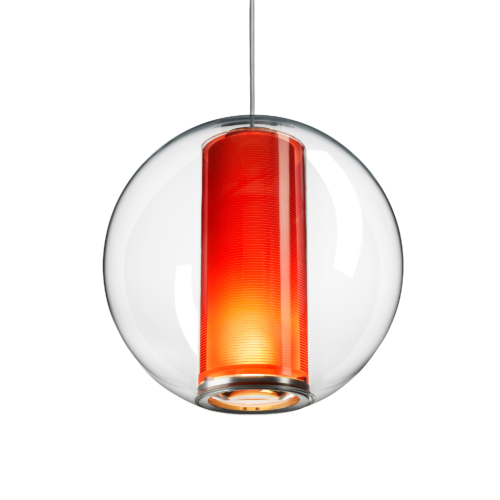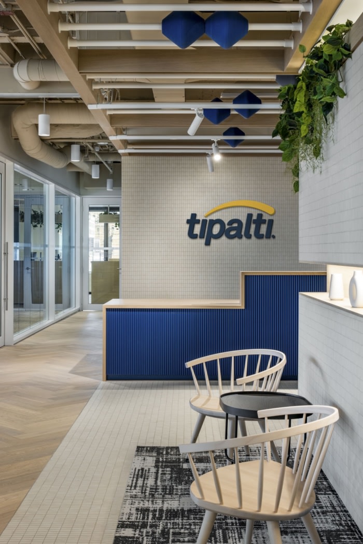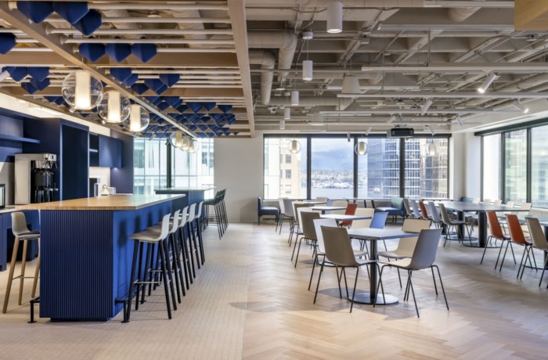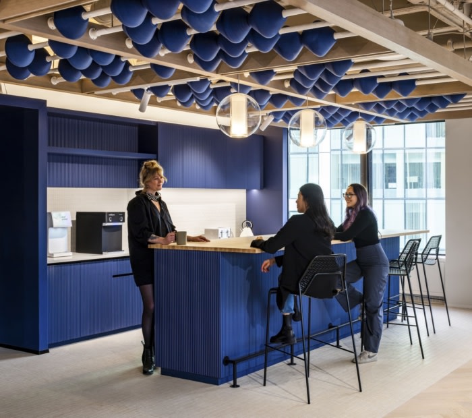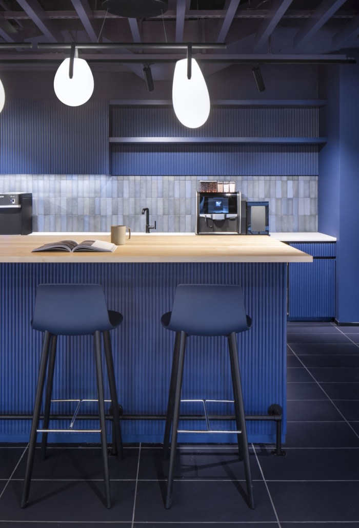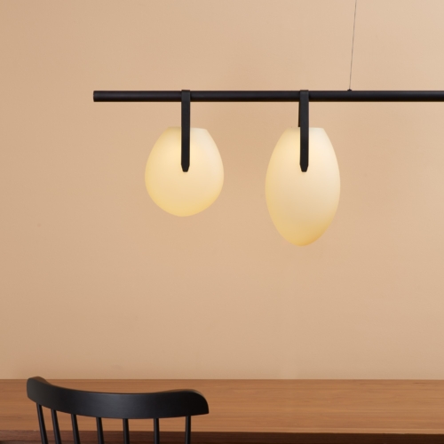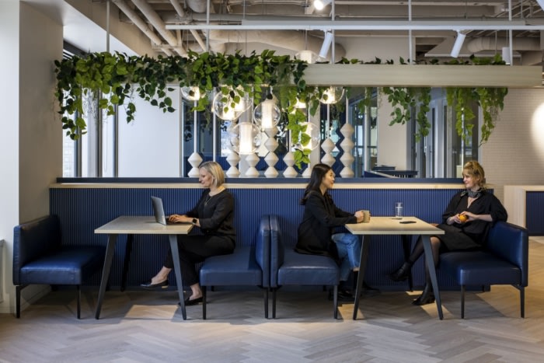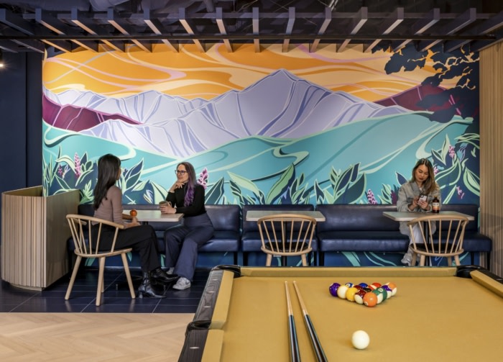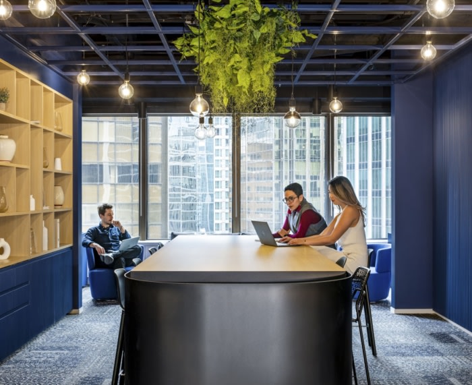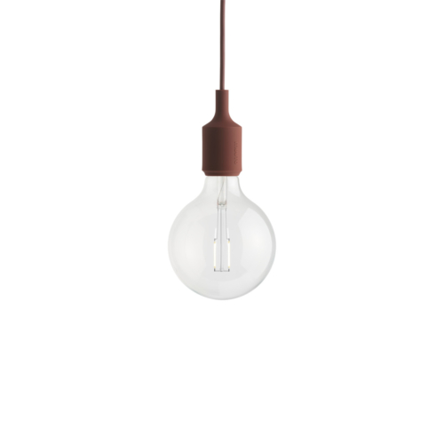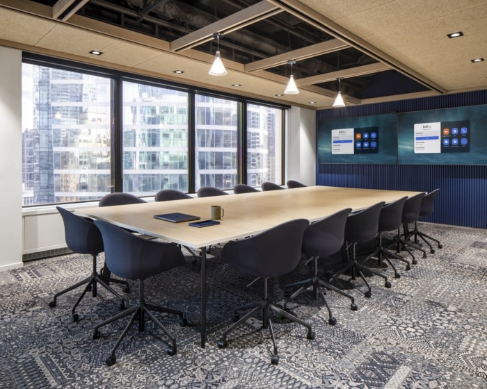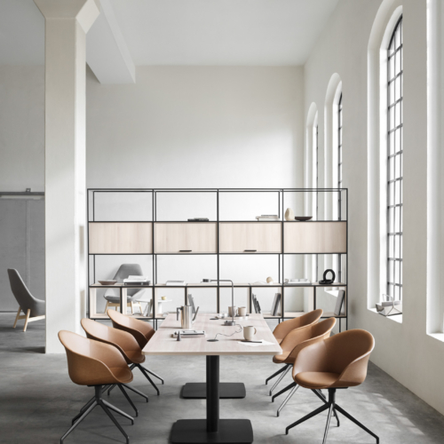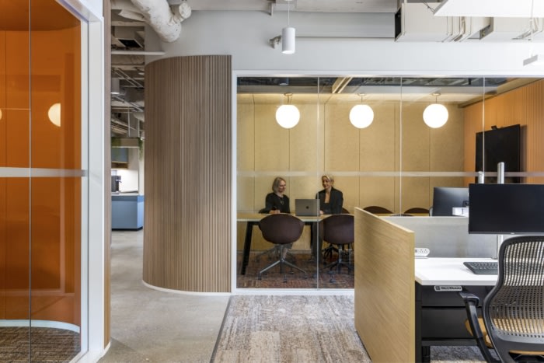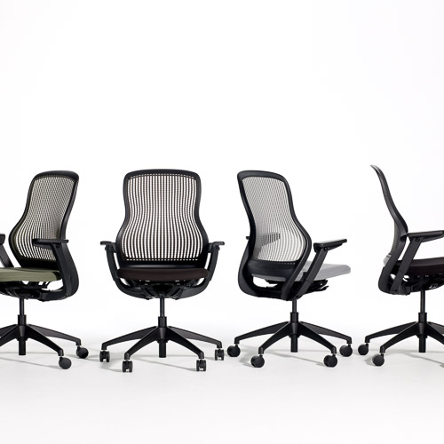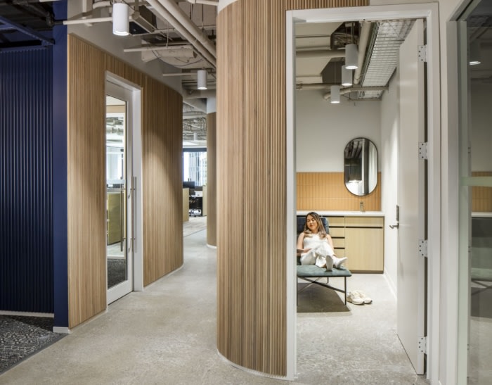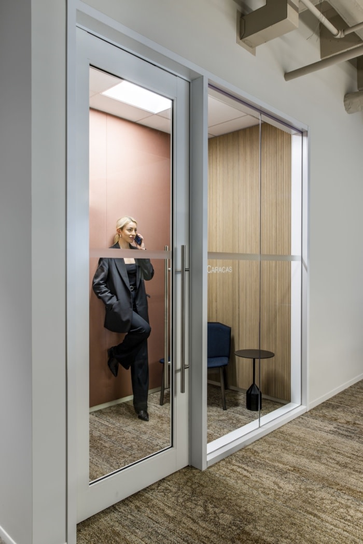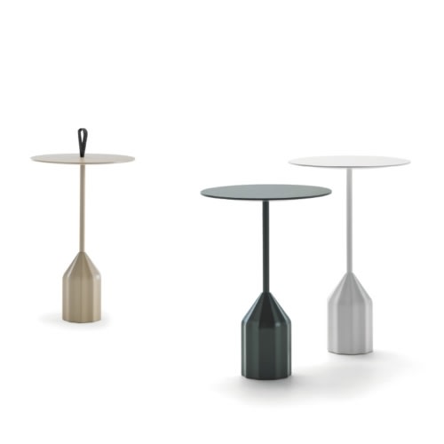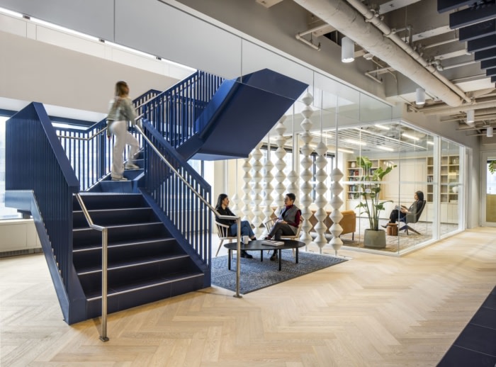
Tipalti Offices – Vancouver
M Moser Associates designed Tipalti's new headquarters in Vancouver with a focus on incorporating local culture, promoting collaboration, prioritizing employee wellness, and creating a positive and inclusive work experience.
M Moser Associates incorporated a rich blue throughout the Tipalti offices for their space in Vancouver, Canada.
Tipalti, a renowned global leader in payment automation systems and accounts payable software, announces the completion of its new headquarters in Vancouver. Developed in partnership with M Moser Associates, a leading design and architecture firm, the 20,000 sq ft office space represents a seamless blend of British Columbia’s vibrant essence and Tipalti’s rich heritage while providing an environment that fosters human connection and attracts top talent.
Situated in the heart of downtown Vancouver, the two-floor project presented an opportunity for M Moser Associates to showcase their innovative design solutions and creativity. The interior design of the space incorporates elements from local artisans, utilizing distinctive materials and a vibrant color palette that captures the essence of Vancouver and embodies Tipalti’s corporate identity and values.
Unique Design Elements: The Tipalti office project emphasizes the company’s journey by incorporating design elements that skillfully blend local culture with international influences.
Collaboration and Social Environment: The new headquarters fosters a collaborative and social work environment that reflects Tipalti’s culture and values, offering various settings for large gatherings and intimate interactions among employees.
Merging Historic Charm with Modern Aesthetics: By successfully merging historic charm with modern aesthetics, the office space creates a transformative workspace that honours Tipalti’s heritage.
Focus on Health, Wellness and Inclusion: The design prioritizes employee wellbeing and inclusivity through the integration of wellness rooms, social spaces, biophilic design elements, and ergonomic furniture to promote physical and mental wellbeing.
Inspiring Brand Experience: The captivating office design aims to attract and retain employees while welcoming visitors to the local market, offering an inspiring brand experience that reflects Tipalti’s story.
The Tipalti office design reflects the company’s unique culture and connection to family values, providing a comfortable and inspiring work environment that nurtures growth and encourages collaboration. By seamlessly blending open and closed environments, the office layout facilitates smooth transitions between individual workspaces and communal areas, catering to diverse working styles and promoting productivity.
Overcoming various challenges throughout the project, M Moser Associates collaborated with acoustics, engineering, and lighting experts to ensure optimal conditions for employee wellbeing and creativity. The result is a space that successfully combines historic charm with modern functionality.
By prioritizing health, wellness, and Diversity, Equity and Inclusion (DEI) elements, the design incorporates wellness rooms, biophilic design elements, and ample natural light to promote employee wellbeing. Ergonomic furniture and advanced cable management solutions were implemented to enhance comfort and productivity, creating a positive and inclusive work experience for all.
Completing Tipalti’s new Vancouver headquarters marks an exciting chapter for the company as it establishes a strong presence in the local market while staying true to its origins. The captivating blend of local and international elements showcases Tipalti’s commitment to innovation and reinforces its position as a leader in the industry.
Design: M Moser Associates
Photography: Barrie Underhill
