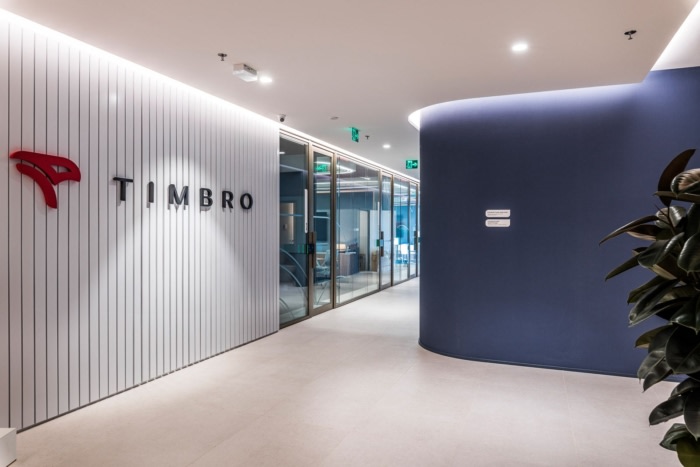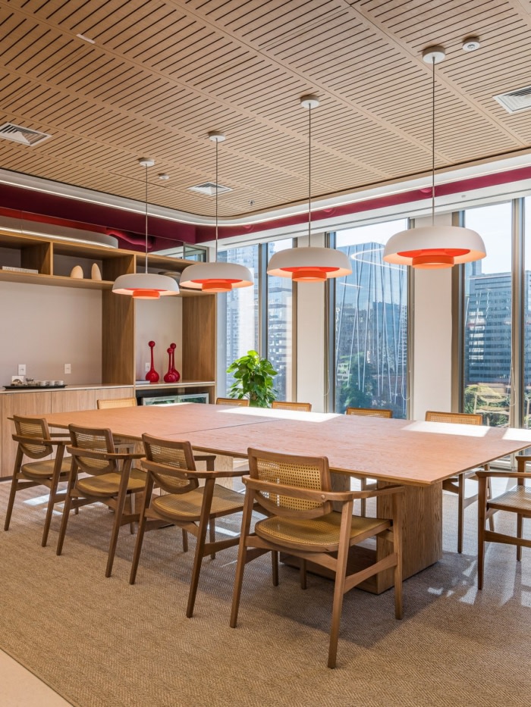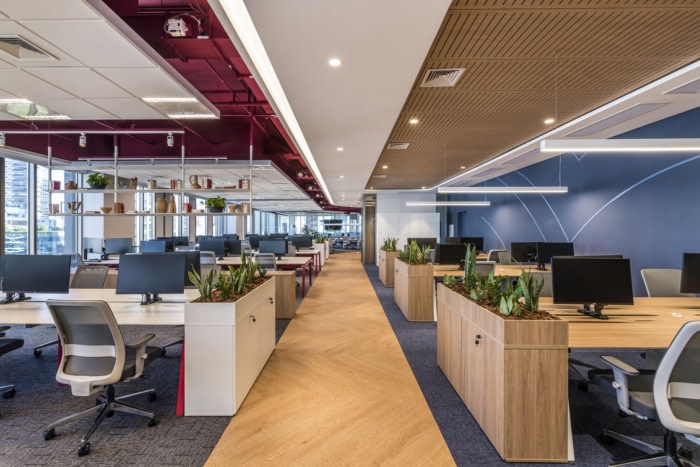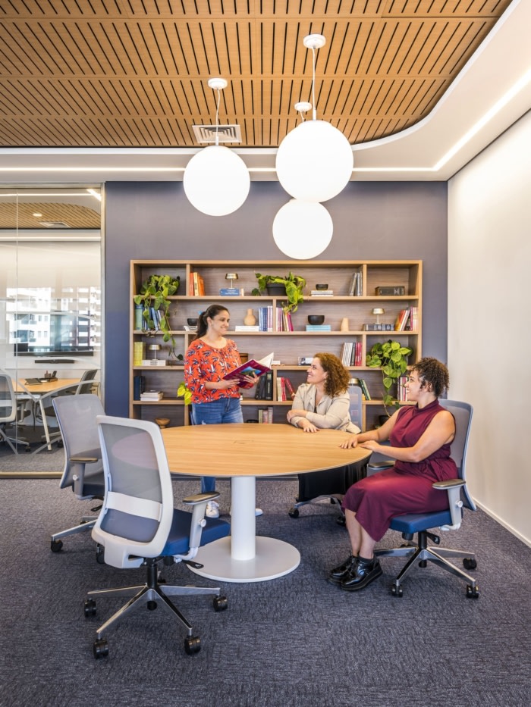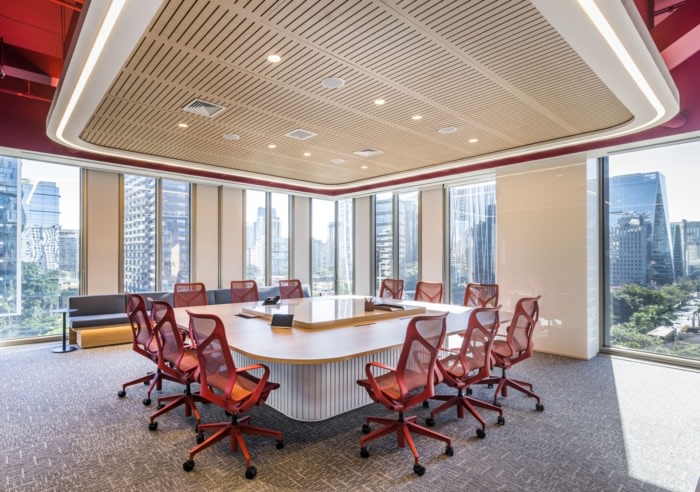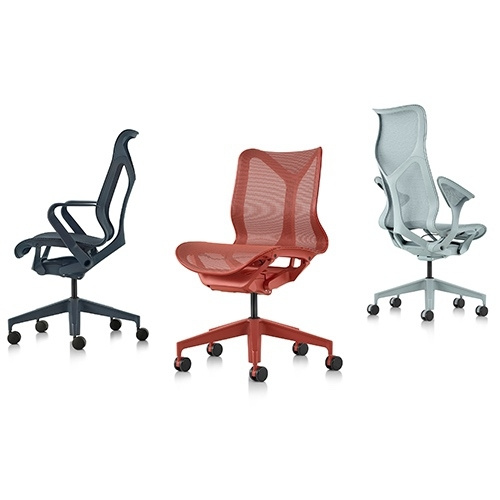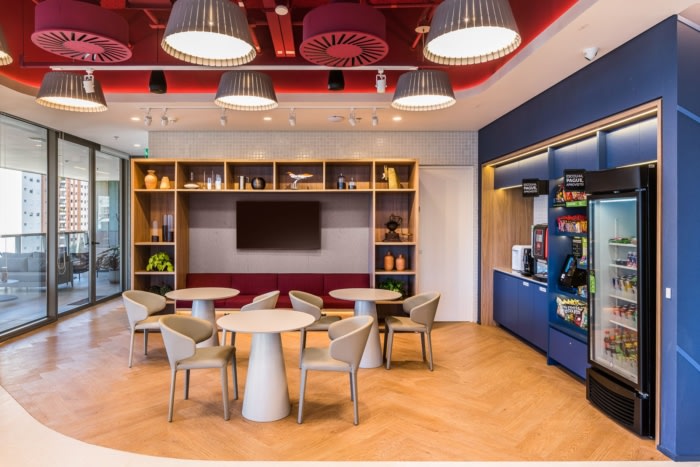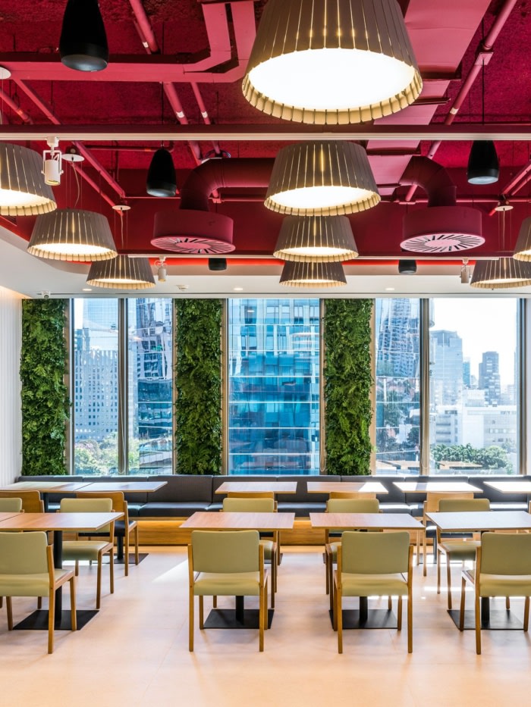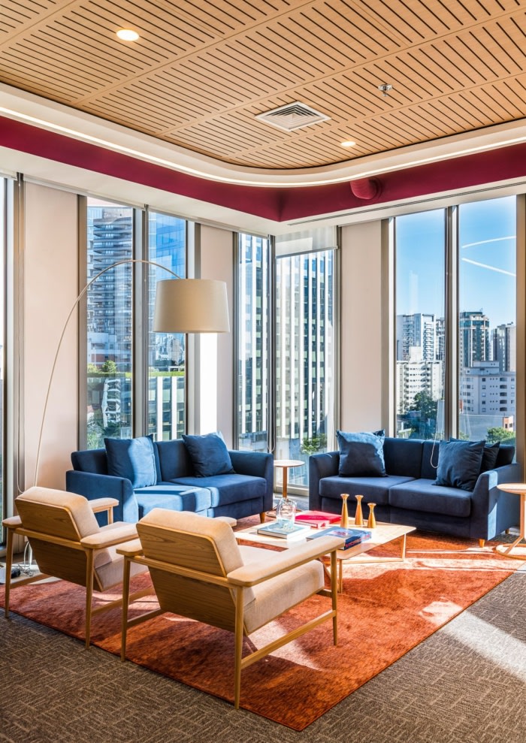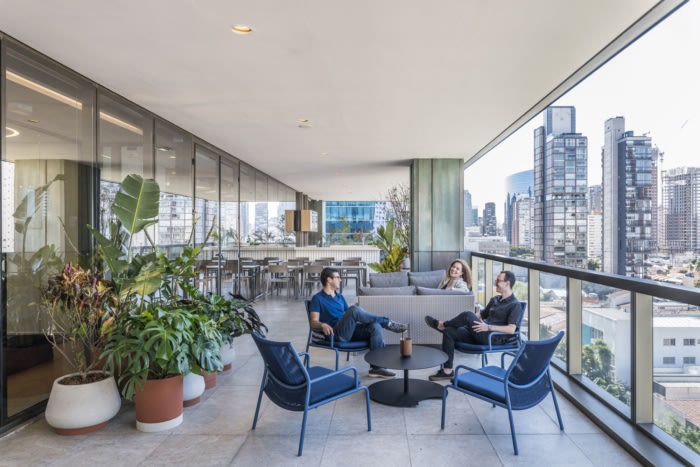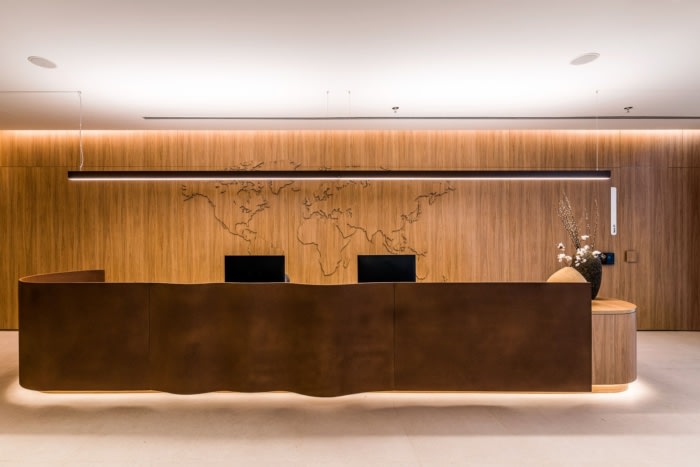
Timbro Offices – Sao Paulo
Perkins&Will designed the Timbro offices in Sao Paulo with warm materials, bold colors, and a circular flow layout that reflects the company's activities in foreign trade.
Perkins&Will used warm materials and bold colors for the Timbro offices in Sao Paulo, Brazil
The Brazilian foreign trade company Timbro entrusted Perkins&Will São Paulo with the mission of translating its current situation into the workplace. We seek to reproduce a universe that makes sense for employees and, at the same time, is easy for visitors to understand, since the company’s motto is to simplify quite complex distribution operations, both for commodities and other goods.
The chosen building has a facade with details in oxidized copper sheets, in a greenish hue, referring to one of the products imported by Timbro, copper. This was the starting point for the design, which sought to refer to easily identifiable and representative elements of the company’s activities.
However, there was a paradox in the search for a more modern environment, with a younger language, but which was also up to the task of receiving representatives from banks and large companies, demonstrating solidity and a robust structure, without excesses.
The team then turned to semantic research on the word timbre, of French origin and meaning stamp or seal. That is, that which indicates that the correspondence or order is ready to be sent. As in the past the letters were closed with wax seals in an earthy tone, the designers decided to include this tone in the interlining – the intermediate layer between the lighting structures and the lining itself. The color also dialogues with the copper, which is materially present not only on the building’s oxidized façade, but also on the polished sheet that covers the reception desk.
The circular organization of the flows dispenses with the use of partitions, emphasizing the general and integrated view of the entire environment. In this way, it was possible to create a route that simulates going around the world, since most of the items transported in Timbro’s operations are carried by sea. The connection with the ocean is reinforced by the walls in shades of blue and also by stretches of carpet.
Design: Perkins&Will
Project Team: Fernando Vidal, Paula Caçador, Carlos Andrigo, Cyntia Ayres, Cesar Tadao and Felipe Borgerth
Contractor: SAENG
Photography: Renato Navarro
