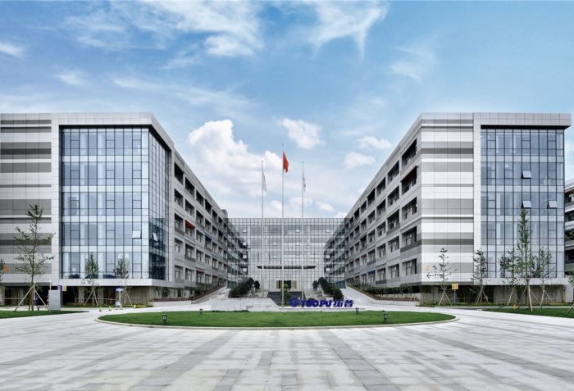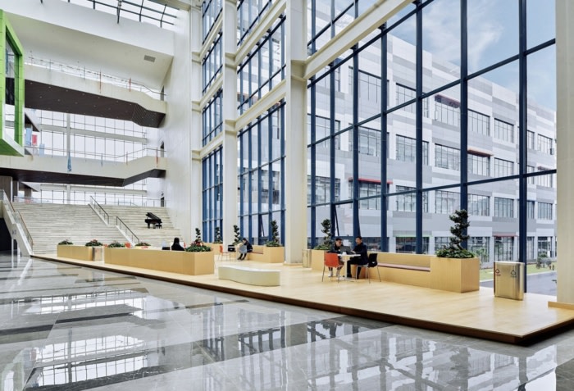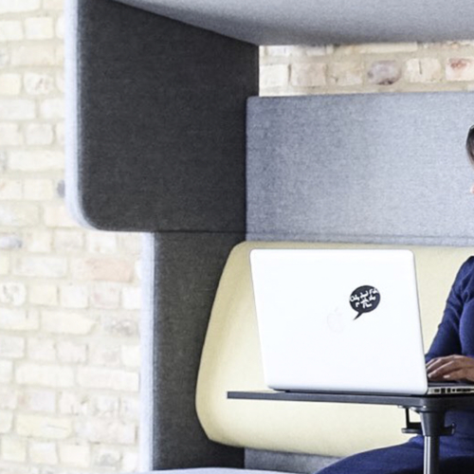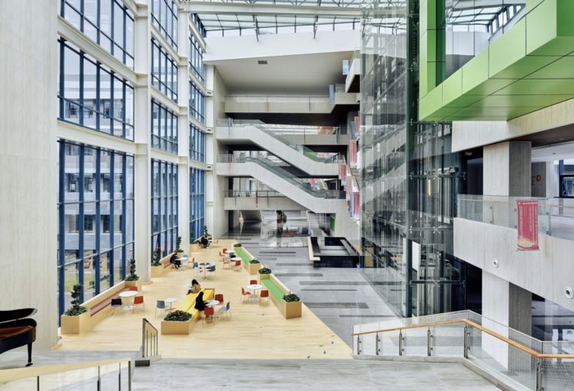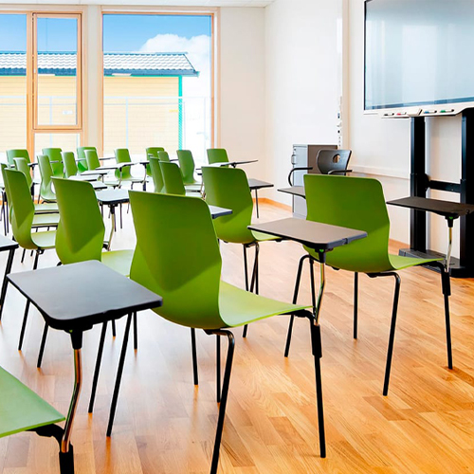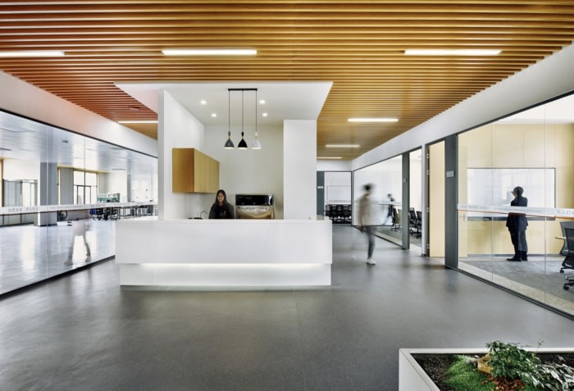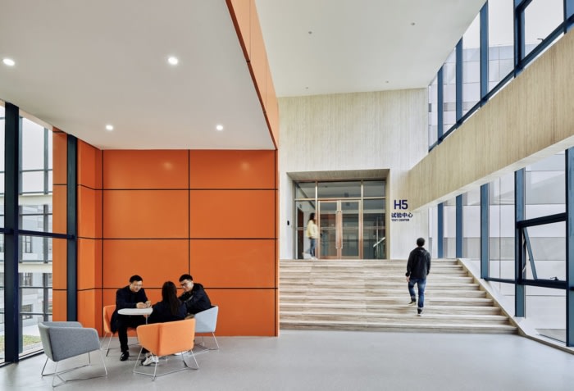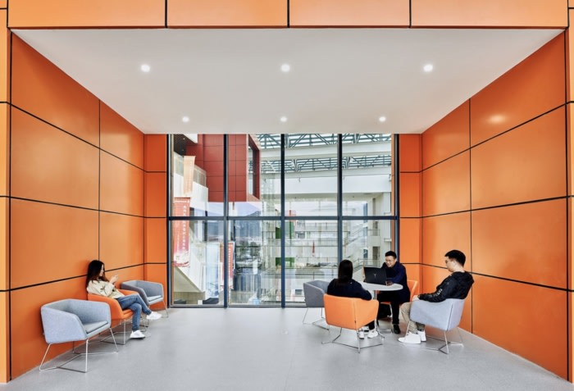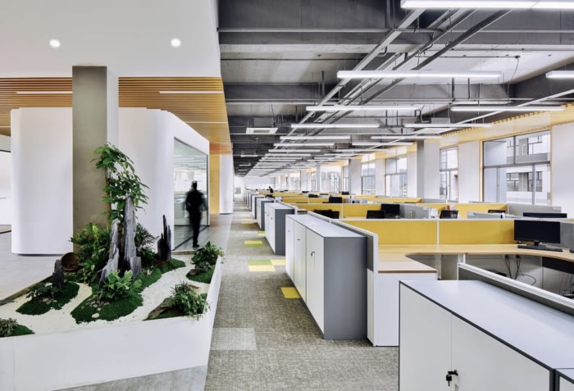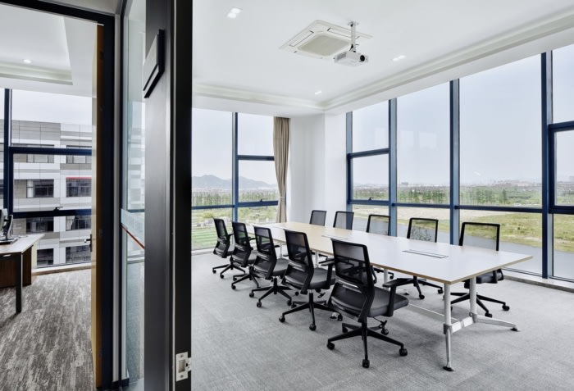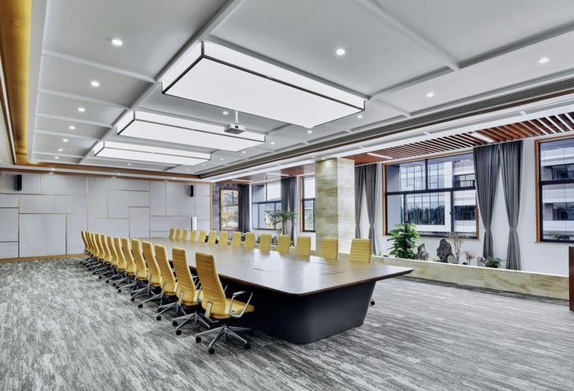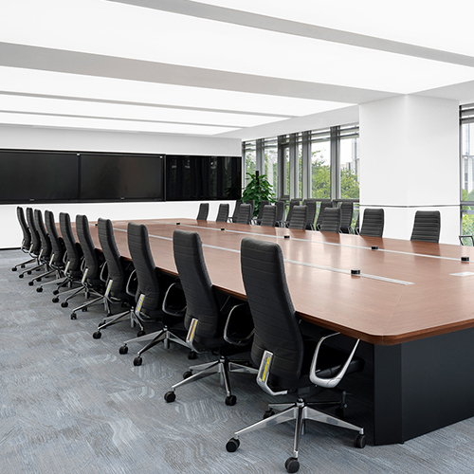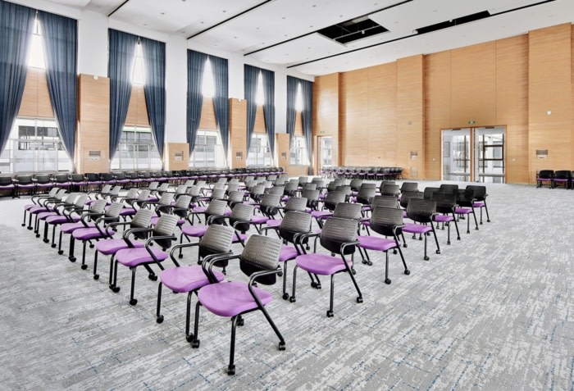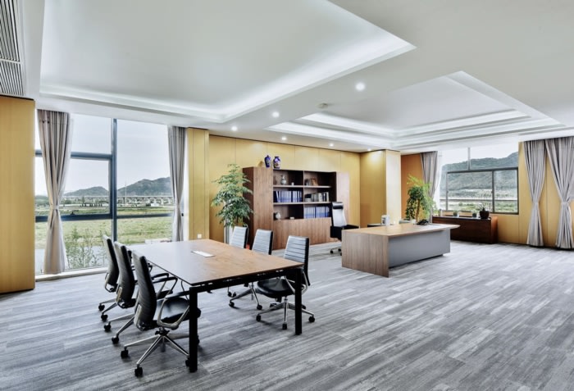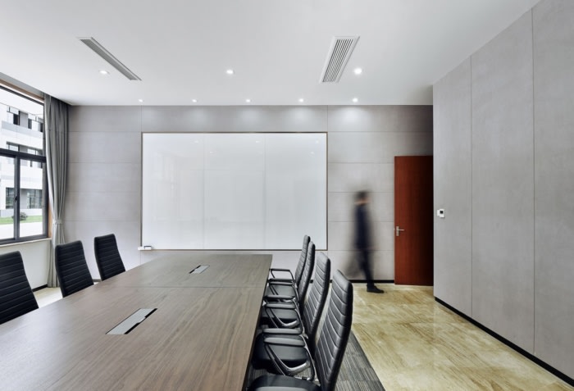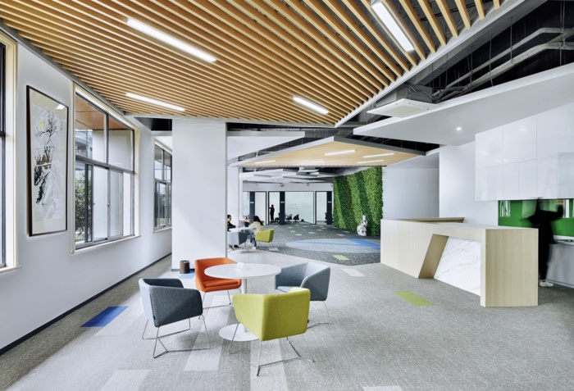
Tuopu Group Offices – Ningbo
K&H International Construction Engineering designed a bright and expansive space for Tuopu Group in Ningbo, China.
Founded in 1983 and headquartered in Ningbo, China. Tuopu Group has been dedicated to the automotive industry for 40 years.
At the beginning of this project, Novah established its goal based on Tuopu’s needs: to create a more efficient office space, create a more suitable space for technical talents, and improve employee’s satisfaction.
According to Novah NEXT’s survey report, they hope to have a more comfortable desktop space, including optimizing the treatment of power sockets, and so on. Tuopu has customized L-shaped workstations for employees and rearranged the wiring according to their power usage habits.
Within this space, you can find multiple open areas for casual collaboration, which we believe will play an important role in inspiring employees.
In such an open space, but also can not be ignored on the need for personal privacy, for example: in the high density of personnel such as Tuopu office needs phone booths, privacy and noise reduction can be both.
The biggest challenge, undoubtedly, is the large number of employees in this business, which requires a space that can be more flexibly adapted to different needs, for example.In the lecture halls, all movable chairs are used, so that adjustments can be made at any time, whether the number of staff changes or the use of the space changes.
Design: K&H International Construction Engineering
Photography: courtesy of NOVAH
