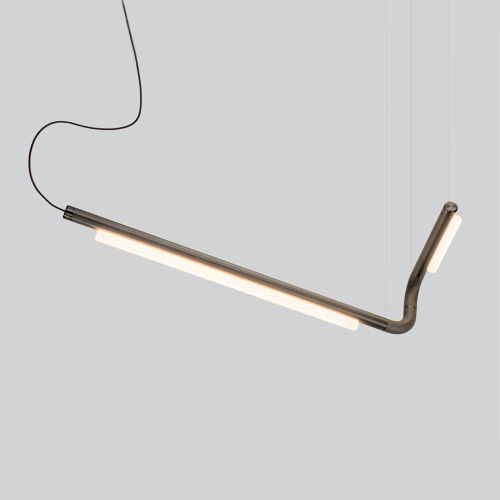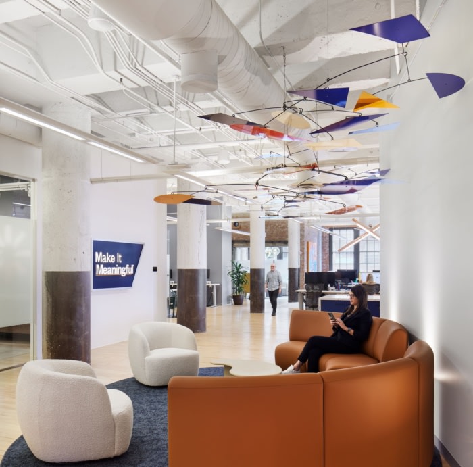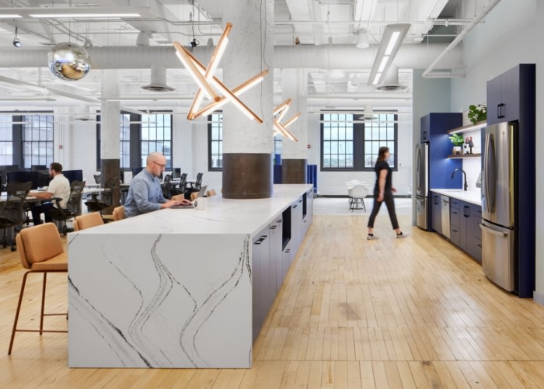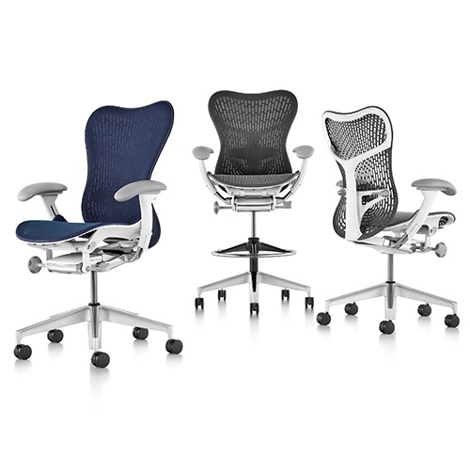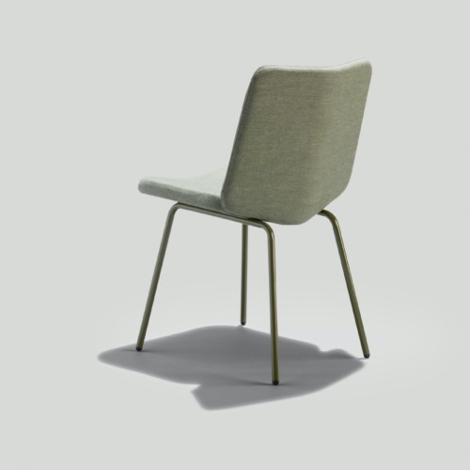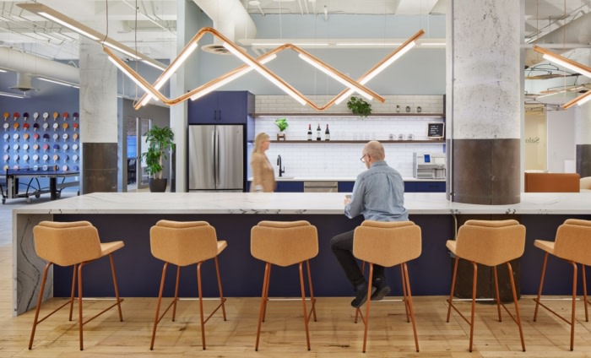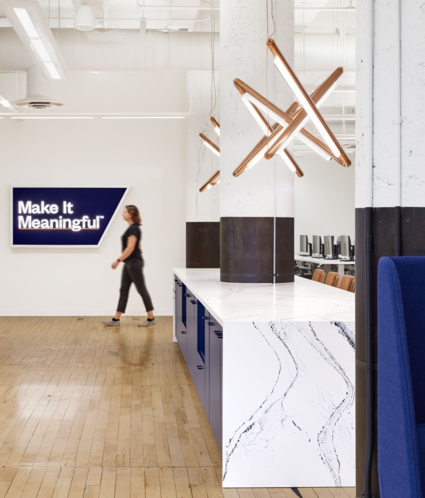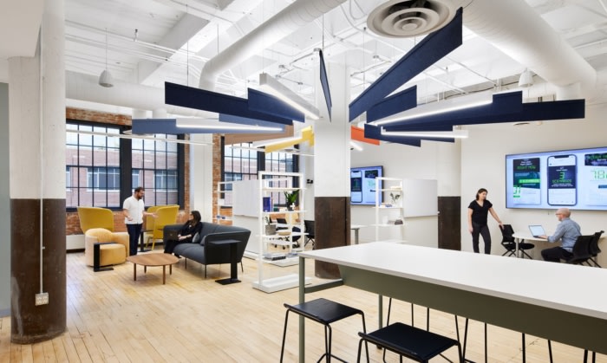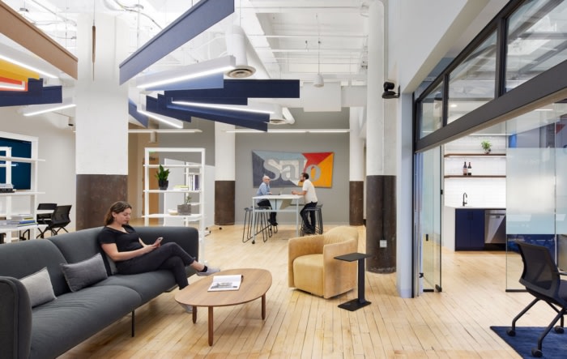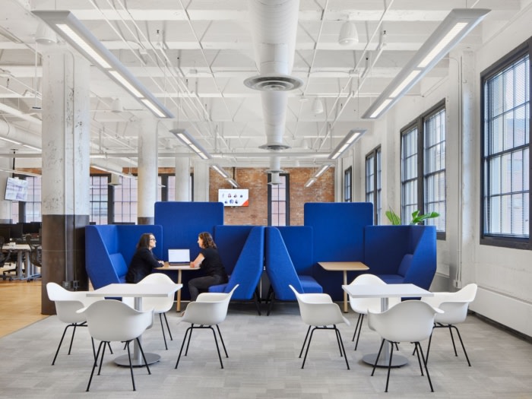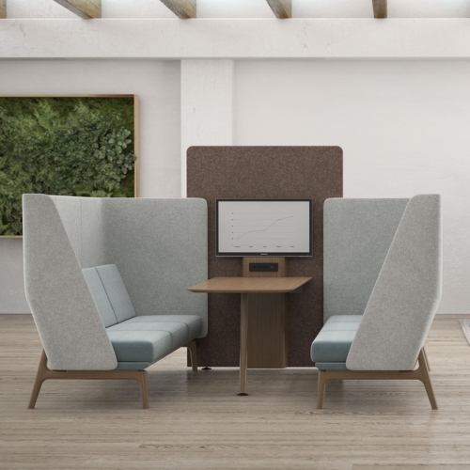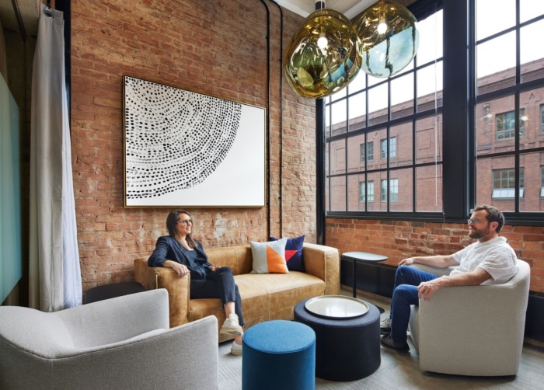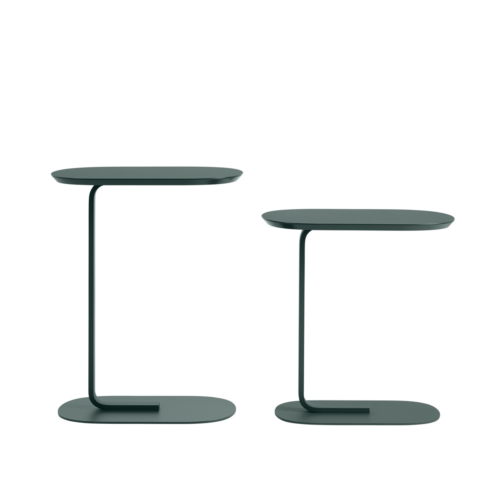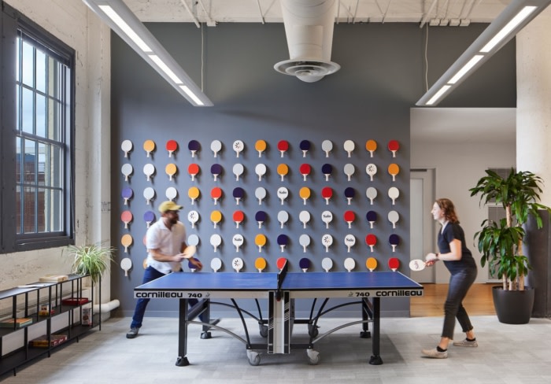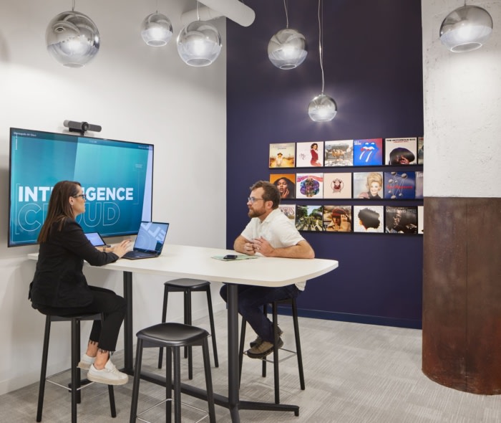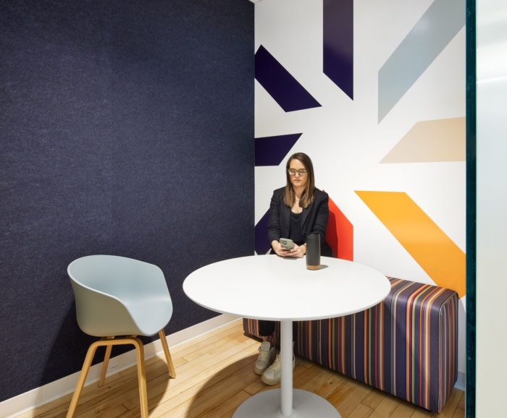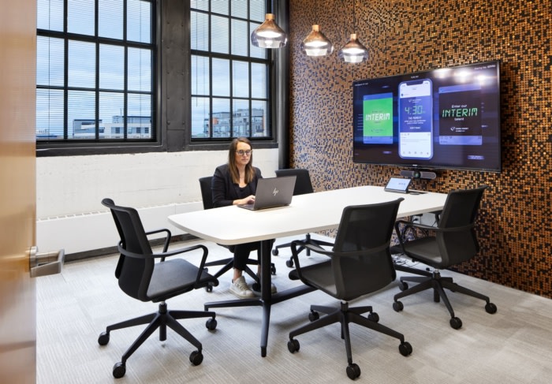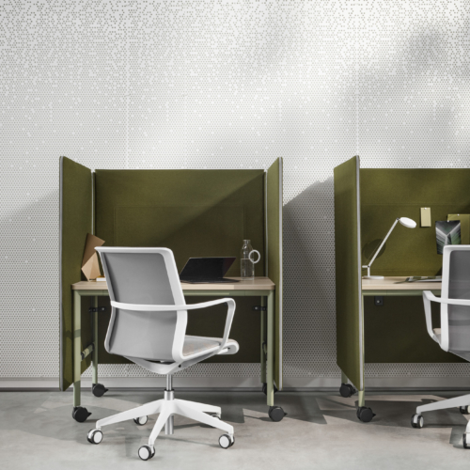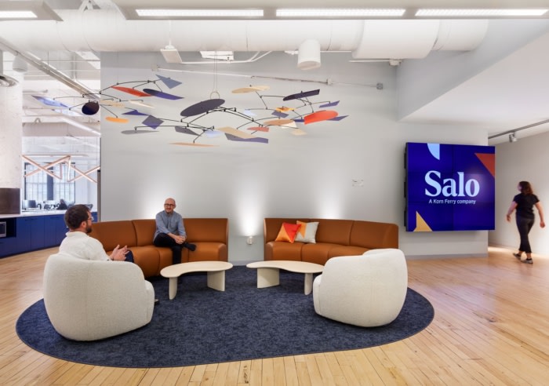
Salo – A Korn Ferry Company Offices – Minneapolis
Studio BV designed the Salo - A Korn Ferry Company offices in Minneapolis, creating spaces that encourage collaboration and meaningful connections with custom sculptures, digital walls, and unique meeting rooms.
Studio BV created a space for the Salo – A Korn Ferry Company offices with a variety of work areas in Minneapolis, Minnesota.
Studio BV worked with Salo – A Korn Ferry Company to create spaces that support meeting with clients and collaborative work sessions. “The design of the Salo-Korn Ferry office is all about meaningful connections,” said Betsy Vohs, Studio BV Founder and CEO. “Salo – A Korn Ferry Company is a company that develops and finds talent for companies and their office needed to be a magnet for people.” The entry area was an important part of the design. Salo wanted the guest and team experience to be one of whimsy and joy. The entry lounge is anchored by a custom mobile sculpture that is designed in Salo’s brand colors and uses inspiration from their brand design. This oversized sculpture becomes almost a ceiling feature for the entry lounge. That space also features a custom digital wall that can tell stories and engage guests.
The caffe and game area anchor the space. The workspace wraps around these areas of gathering to help reinforce the culture of connection. Signature art installations of paddles at the ping pong table make playing part of the brand experience.
The meeting rooms are all designed to tell stories. Making meeting meaningful starts with a space that isn’t a conference table and gray wall. These rooms all have different furnishings, art installations and lighting design. They are designed to help teams make the most of their time together.
The signature space is the workshop area. This space is a large space almost 3,000 sq ft that was designed to support idea creation. With a kitchen area, meeting rooms and flexible charrette areas this workshop supports teams and clients with its dynamic kit of parts and signature ceiling felt installation that reinforces the brand story.
Design: Studio BV
Contractor: Mission Construction
Photography: Corey Gaffer
