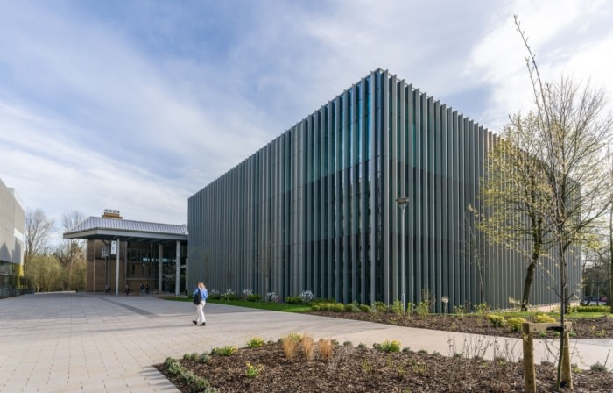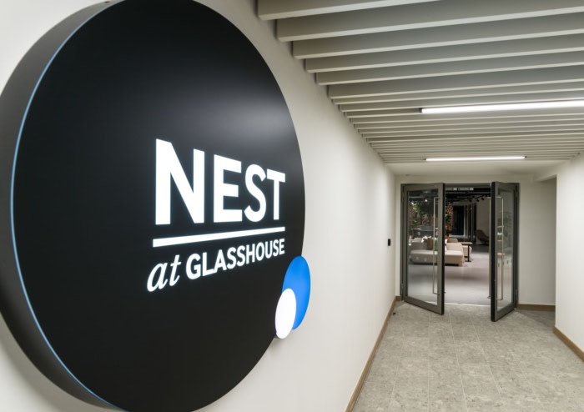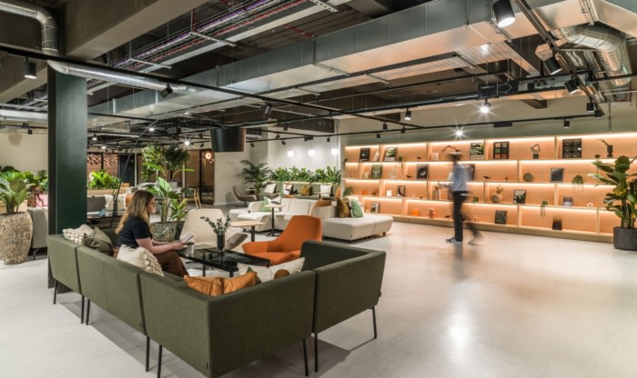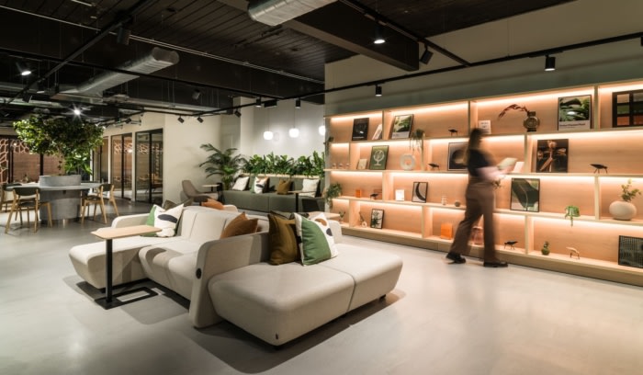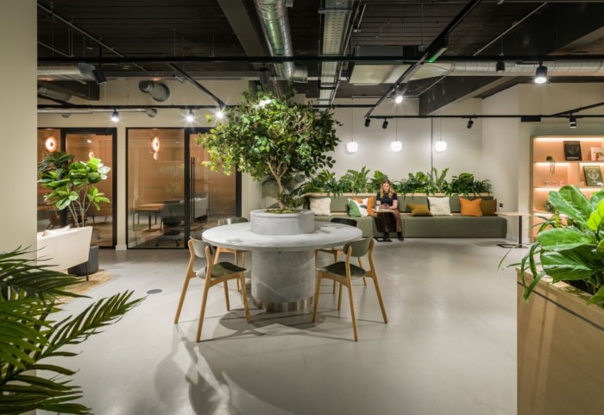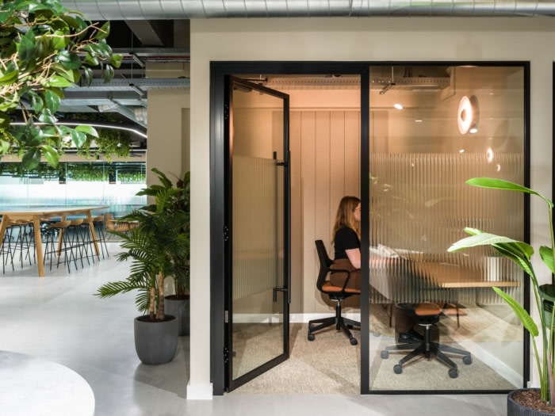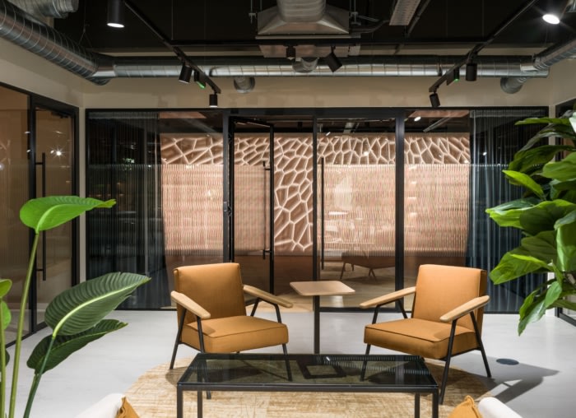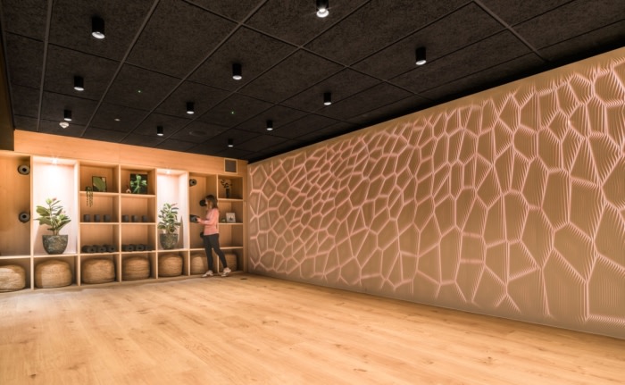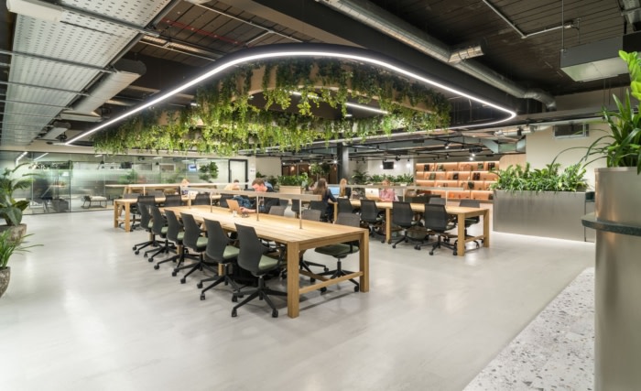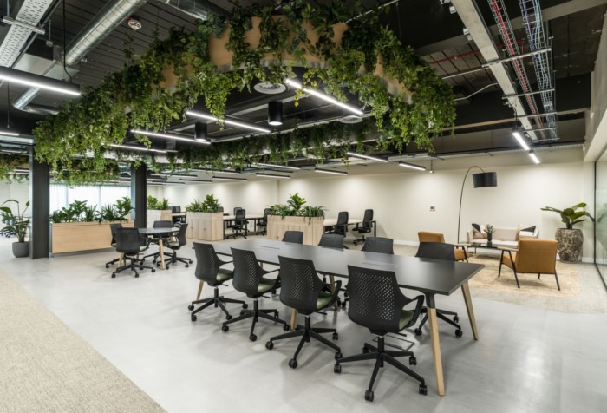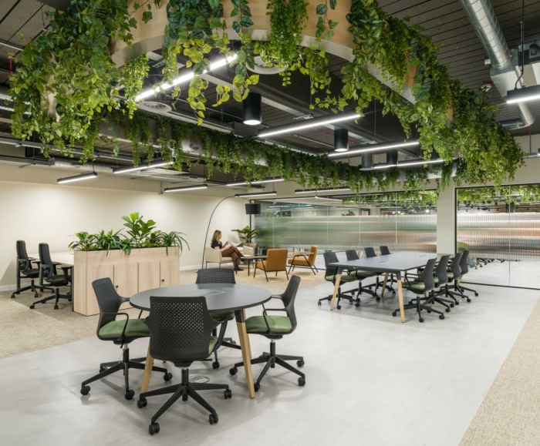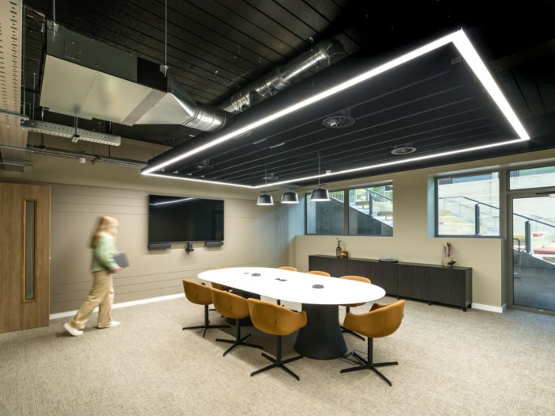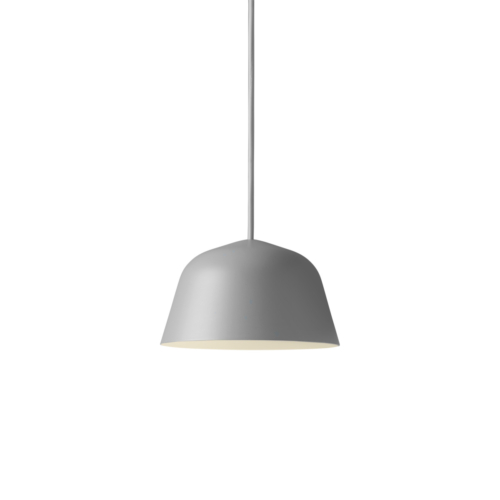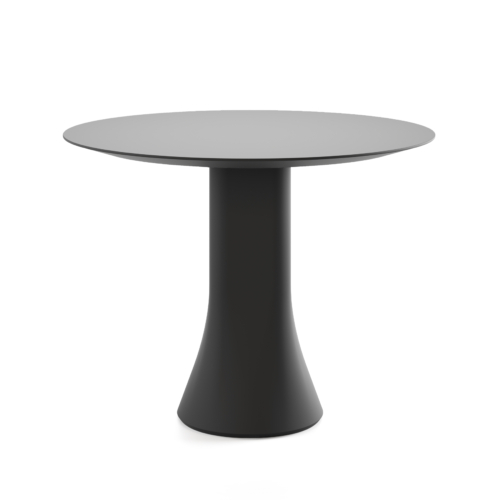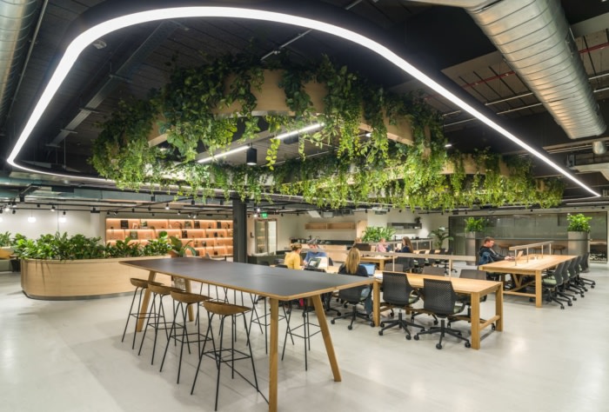
Nest at Glasshouse Spec Suites – Macclesfield
SpaceInvader designed the Glasshouse Spec Suites in Macclesfield with a focus on creating dedicated work suites for smaller tech companies, while also providing a collaborative co-working area for all tenants.
SpaceInvader designed the new Glasshouse Spec Suites with the Nest tenants’ needs in mind in Macclesfield, England.
Developers Bruntwood SciTech invited SpaceInvader to consider the best usage for the lower ground space within the newly re-developed ‘Glasshouse’ building at world-leading life science and innovation campus, Alderley Park. The lower-ground floor, which originally offered 1,425 sq m of open space, presented a challenge however, with only one glazed area facing out onto a sunken garden.
The plan for the new Nest space was to create two small, dedicated work suites that could be rented out to smaller-scale tech companies, whilst the rest of the space would be designed as a collaboration and co-working area, open to everyone in the wider building.
The glazed wall on the space plan had to be allocated to the rentable suites from a sales perspective. Suite 1 glazing therefore, at the north of the plan, runs along 18.3m of the plan, whilst glazing down the left wall runs across Suites 1 and 2 and measures 24.8m.
Functionality was high on the client agenda for the whole space, which needed to hit the mark on acoustics and the offer of a variety of zones, including comfortable destination tables and eye-catching feature lighting, as well as joinery pieces which incorporate planting and plenty of places for people on laptops to move around in.
Meeting rooms requirements were for one 6-person room, which could potentially be configured to be part of Suite 2 if required, a Suite 1 meeting room, a boardroom and three 8-person meeting rooms. There also needed to be two teapoints and six Teams Rooms with low-lighting, where people could also work in peace and privacy if they wished, with the spaces offering extensive acoustic protection, as well as relief from sensory overload for neurodiverse workers. A final requirement of the brief was for a Yoga Studio and wellness space.
Design: SpaceInvader
Design Team: John Williams, Mollie Ruttle, Jenny Crossland, Wincey Lam, Sarah Dabbs, Beth Gibson, James Lyons
Photography: Andrew Smith | SG Photography
