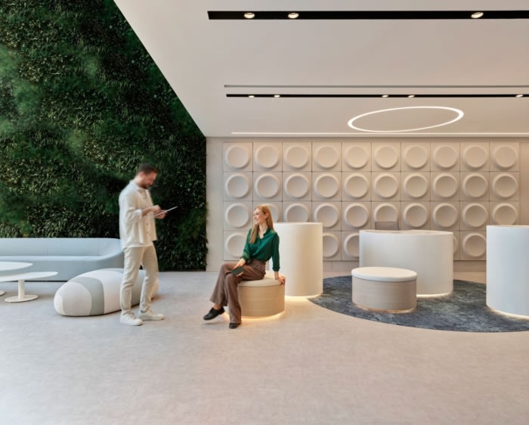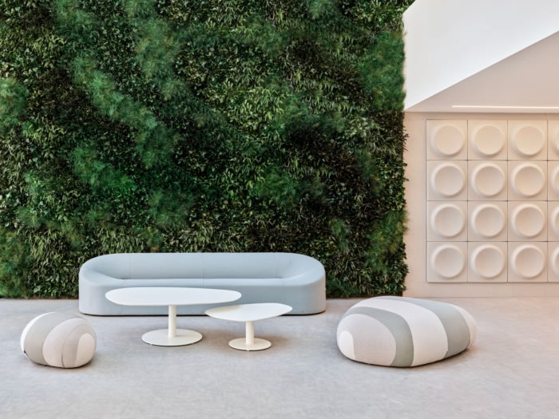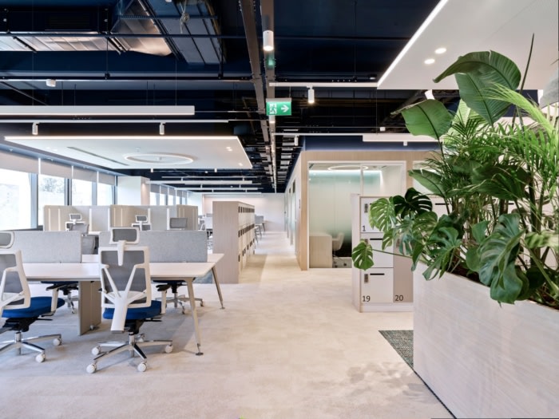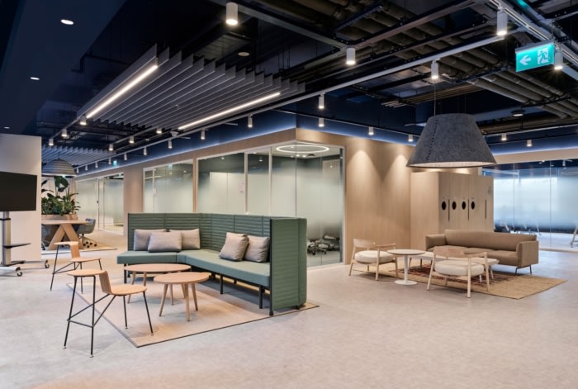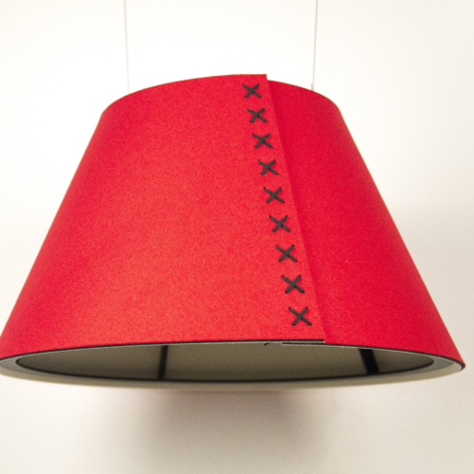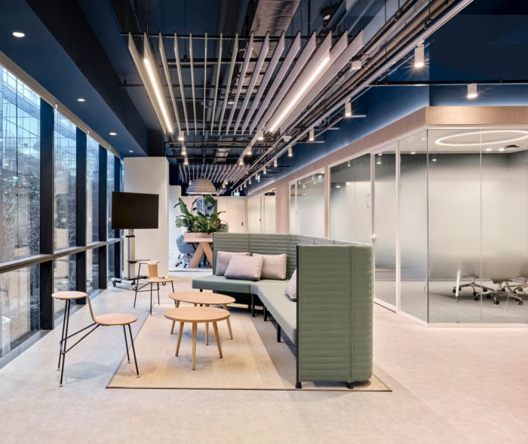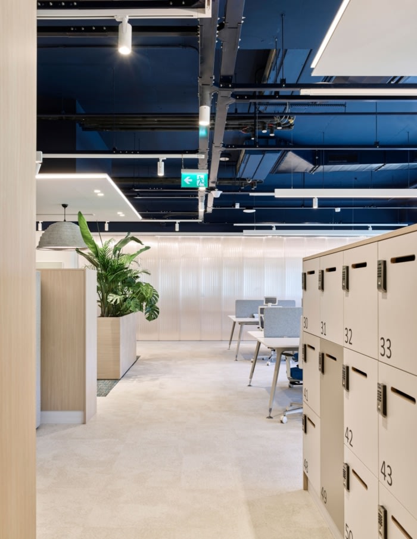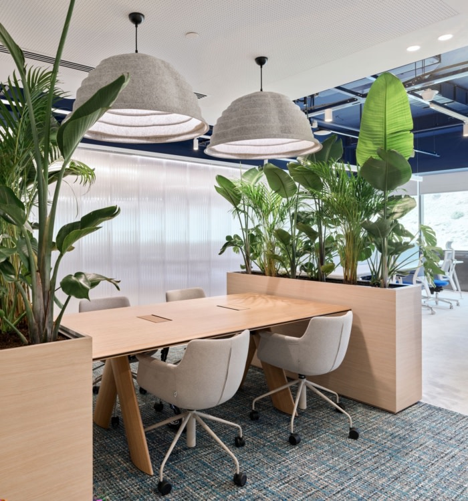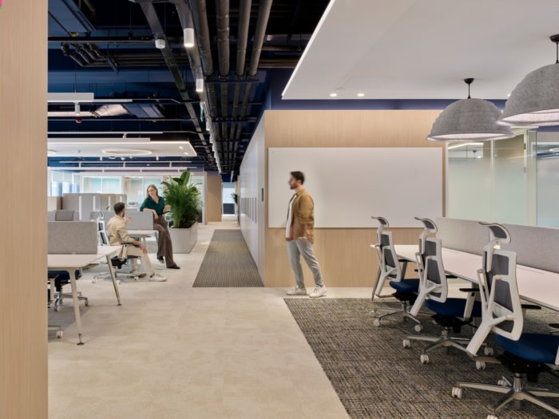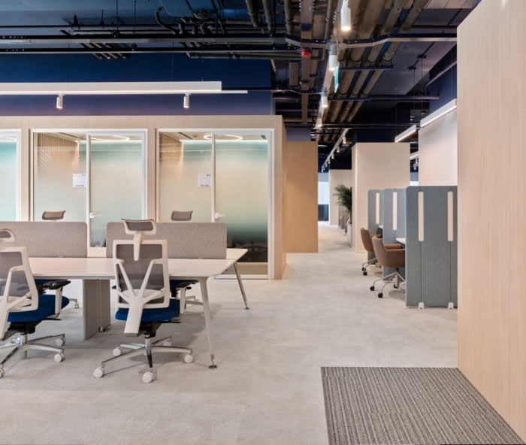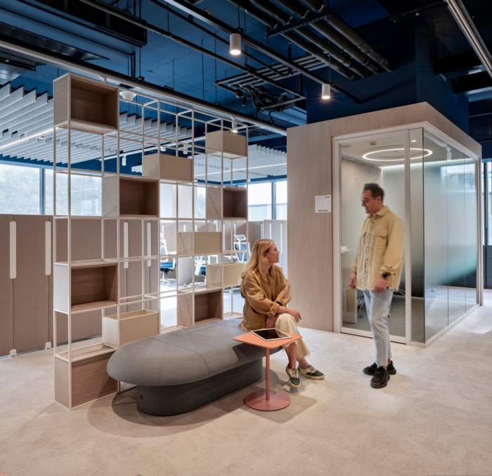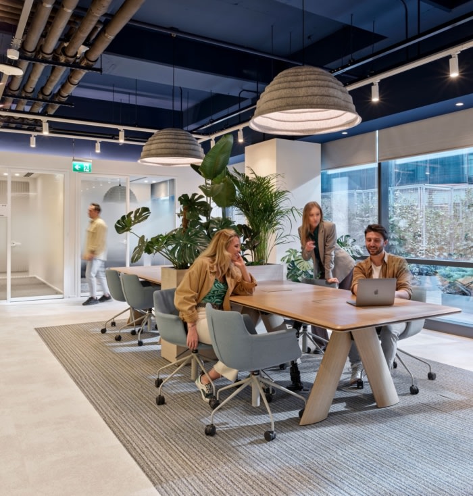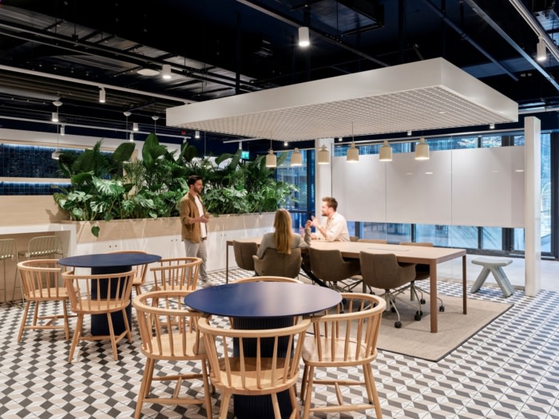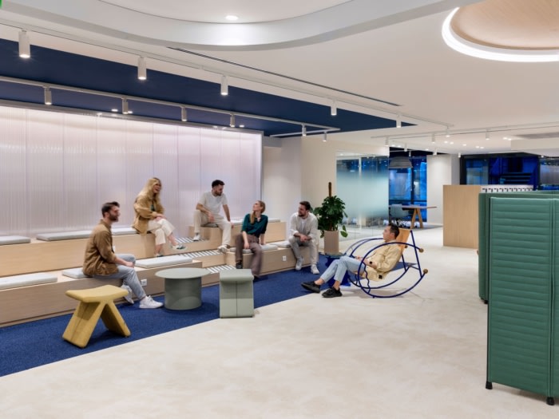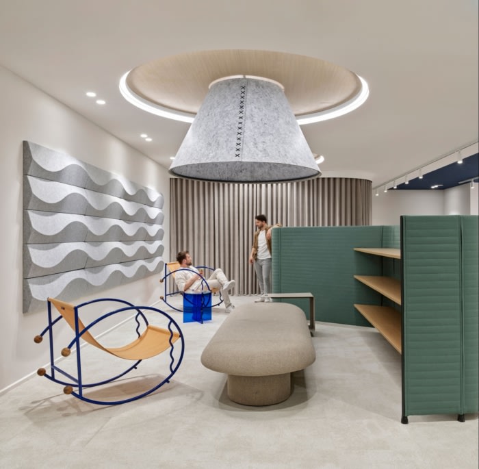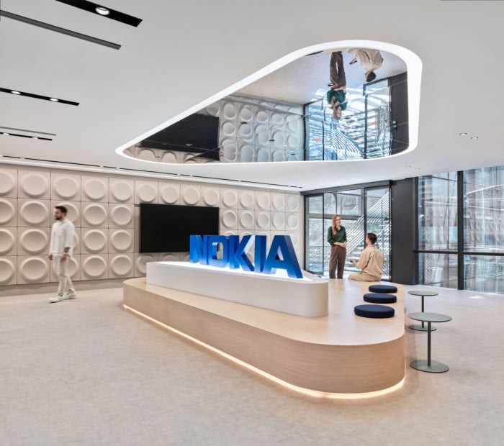
Nokia Offices – Istanbul
Yalın Tan + Partners designed together with Drees&Sommer the Nokia offices in Istanbul with warm colors and a welcoming environment, incorporating Scandinavian influences, Turkish details, and flexible work areas. The successful project was a seamless collaboration between Nokia, Yalın Tan + Partners and Drees&Sommer.
Yalın Tan + Partners and Drees&Sommer designed the Nokia offices with warm colors and a welcoming environment in Istanbul, Turkey.
Scandinavian clarity meets modern day Istanbul. The simplicity of our design is emblematic of Nokia and Finland. We oversaw the inception of the project by directing the initial design phase. To interpret the brand’s heritage we prepared extensive mood boards based on Nokia’s corporate colourway. We reimagined Nokia’s global office characteristics and implemented them in a space that highlights Turkish influence. This includes unique furniture from a range of design schools.
We wanted the design to reflect the Scandinavian influence of Nokia. Every aspect of the design emphasizes this. The pine coloured walls, stone furniture and midnight ceiling synthesize to create a calming, peaceful atmosphere. By focussing on this theme we achieved an appearance that is also clean and spacious.
We wanted the Turkish employees of Nokia to feel at home in their environment. By incorporating traditional details we blended the local with the global. Turquoise represents Turkey and so we used the colour to complement other shades of blue. Ceramic is a widely used material throughout the region and is symbolic of Turkish culture and style. Traditionally patterned carpets warm the collaborative spaces and simultaneously recreate the environment of a Turkish home.
The ground floor of the project is dedicated to collaboration and socialisation. We divided the space into distinct social areas; communal islands that employees can hop between throughout the day. A coincidence during billiards might lead to conversation in the cafeteria that progresses to a concept at the social workspace. The design enables dynamism and innovation.
It is proven that plants create a pleasing atmosphere, improve focus and aid wellbeing. The plants form part of the design and combine with the work areas to create breathing spaces. This is part of our multifunctional thinking. The extensive use of plants benefits employees and reflects the Scandinavian style.
The colour scheme we used throughout the space was inspired by Nokia’s existing palette. Instead of reusing those same colours, we prepared mood boards that elaborated on what we already had; these alternate tones compliment, differ and refresh the environment. This tonal shift captures the essence of Nokia without detracting from their core image.
We wanted the colours to have narrative purpose and to be intuitive. The colours determine specific areas in open-plan zones by communicating subliminal cues. In areas where we decided to provide a calming atmosphere we used bold colours on the ceiling to highlight the rest of the space.
Borders without borders. The white flying panels that hang from the dark blue ceilings are separated from one another spatially and construct invisible walls that denote distinct spaces. They imitate flying and float freely whilst hinting at the structure within the design.
Hybrid working has redefined not only where we work, but how we work. In our design, we incorporated many alternative working areas for the employees of Nokia These locations can be used collectively by a team, or as an individual seeking a few hours of deep work. Having spaces like this has become more meaningful and they allow employees to function more organically. Notice our use of furniture in these spaces: we used easily movable designs that can be altered according to the employee’s needs.
We used specialist soundproofing panels throughout the office to create acoustic balance. These panels have a raised, wavy pattern that adds depth, texture and liveliness to the surrounds. The panel colour was chosen for its synchronicity with the Scandinavian style, whilst imparting a pleasant vibe and to divide areas in the office without the use of partitions or blocks of contrasting colour.
For the Nokia project, we favoured a clean aesthetic based on the simplicity of Scandinavian design. However, minimalism is more than a lack of furniture, it’s the positive function of furniture within a minimal framework. We wanted to make sure that our design incorporated opportunities for employees to remix their work areas. The minimal style and built-in functionality of the office helps create a peaceful, spacious environment that allows the mind to breathe.
Design: Yalın Tan + Partners and Drees&Sommer
Photography: Ibrahim Ozbunar
