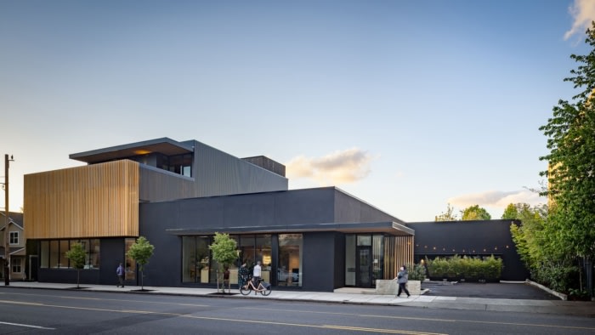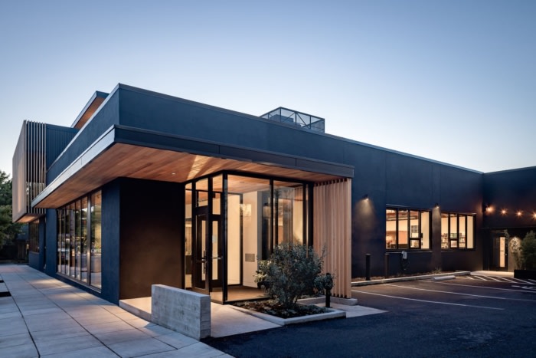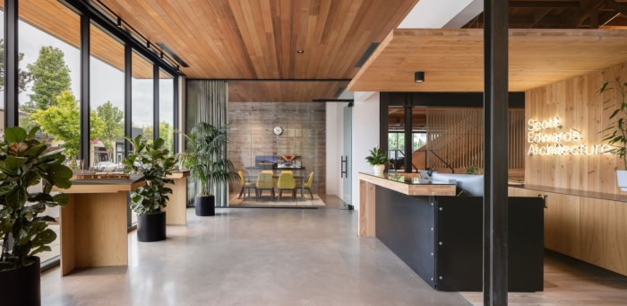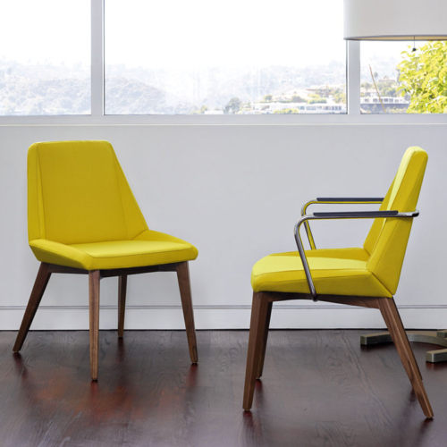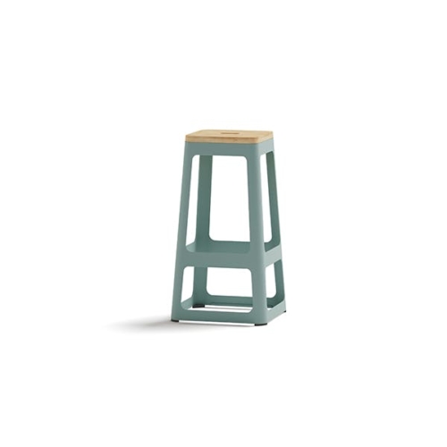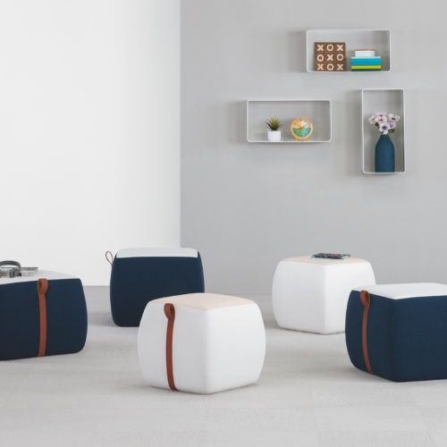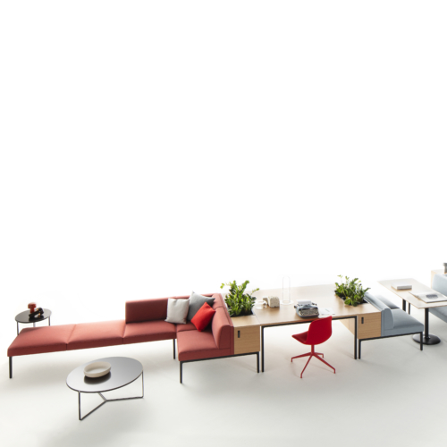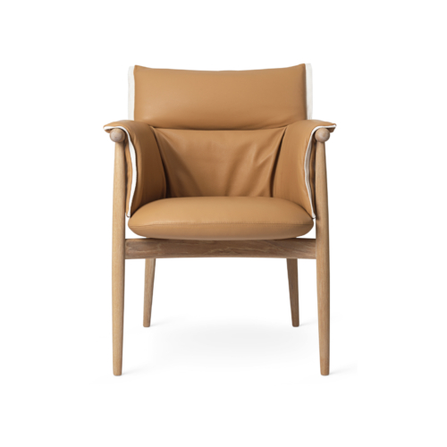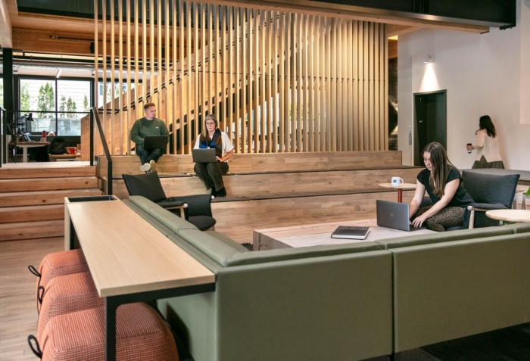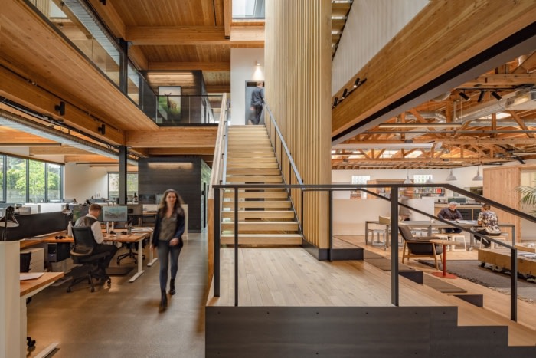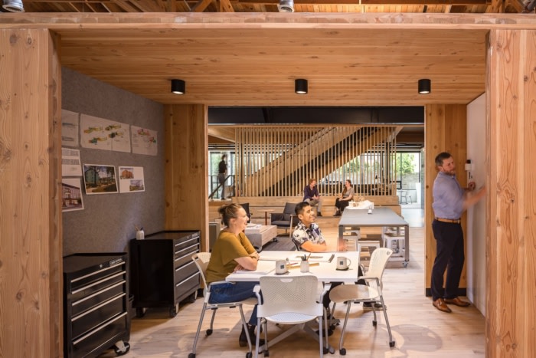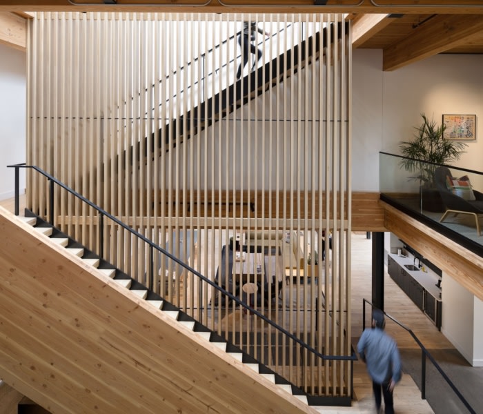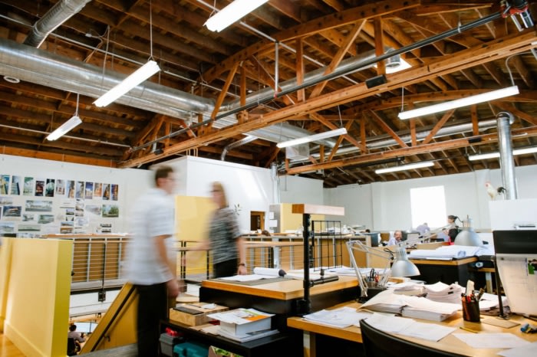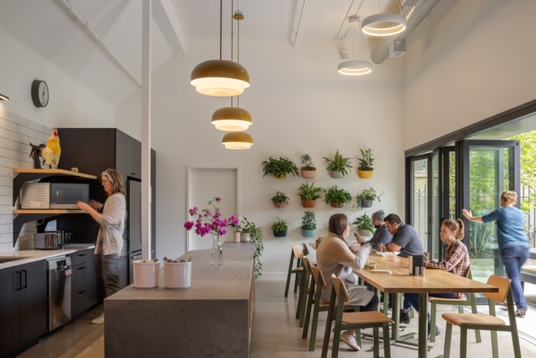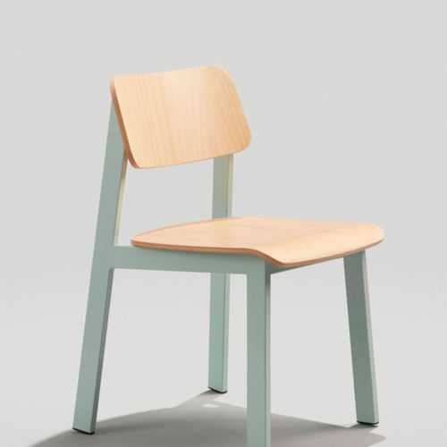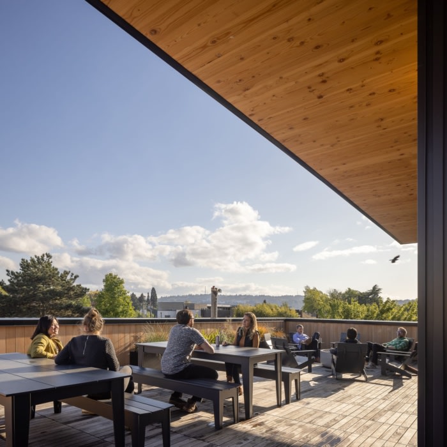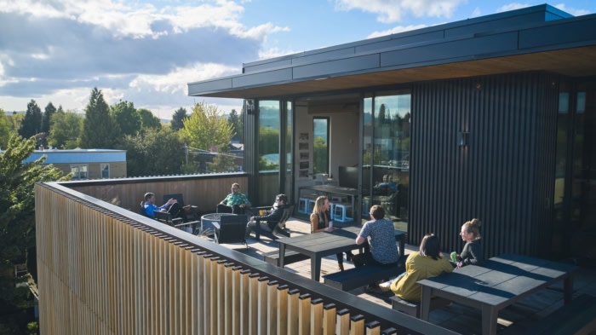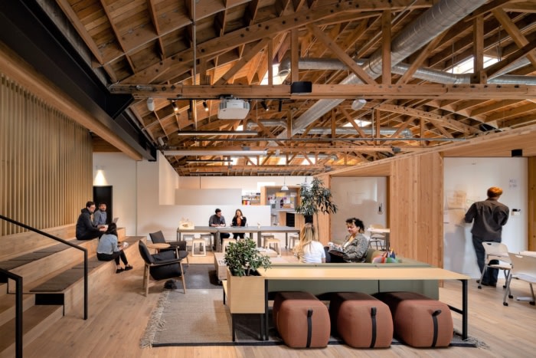
Scott Edwards Architecture Offices – Portland
Scott Edwards Architecture created an industrial and modern space using wood and natural materials for their own office in Portland, resulting in a timeless design that integrates with the neighborhood and offers transparency between indoor and outdoor spaces.
Scott Edwards Architecture completed an industrial and modern space using wood and natural materials to honor the work they do at their own office in Portland, Oregon.
SEA’s headquarters renovation and addition is best described as an architectural laboratory, an exercise in knowing ourselves, and a labor of love. The work entailed a complete renovation of our existing building, a 3-story addition to the west, and an interior layout and design capturing our aesthetic and workflow. The building has a timeless design and integrates into the fabric of the neighborhood. The materials palette is understated but still impactful, and the exterior’s transparency connects the indoors and outdoors – staff can see outside to nature and passersby can experience what’s happening inside, offering a window into our process.
Design: Scott Edwards Architecture
Photography: Andrew Pogue, Peter Eckert
