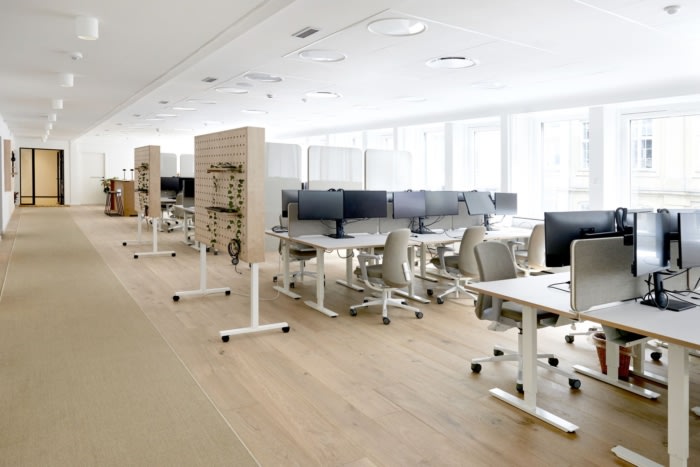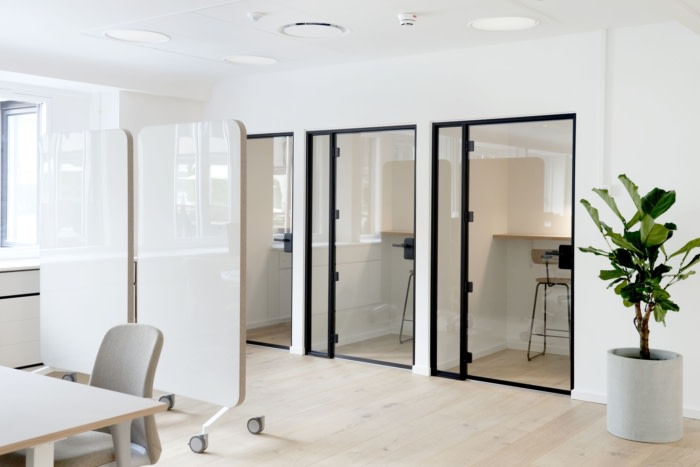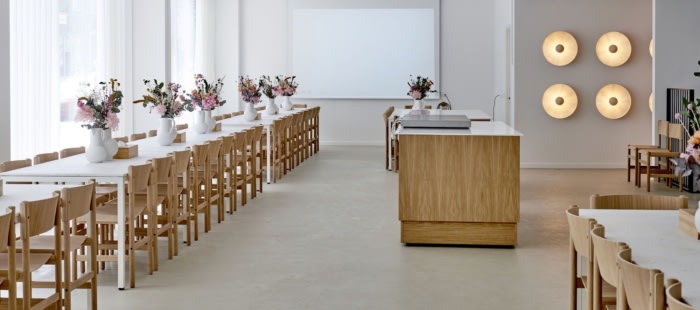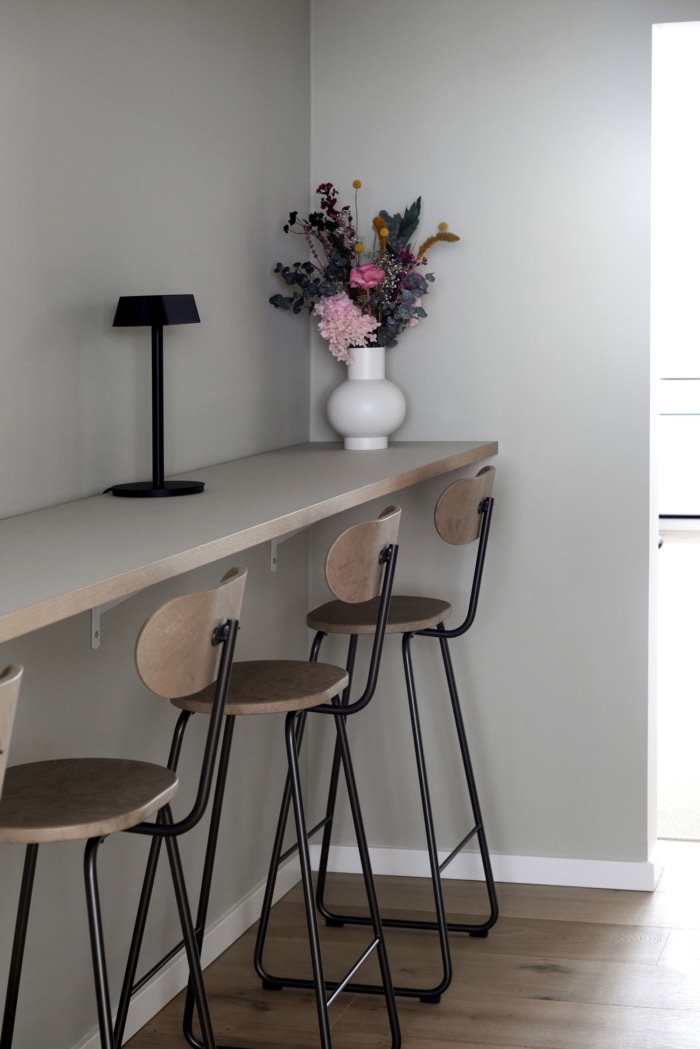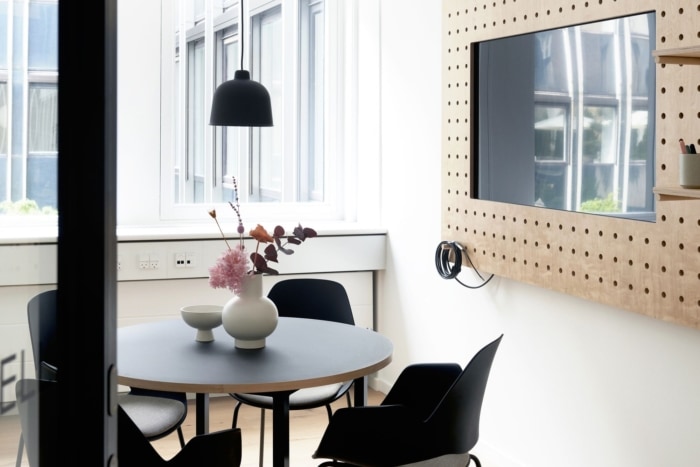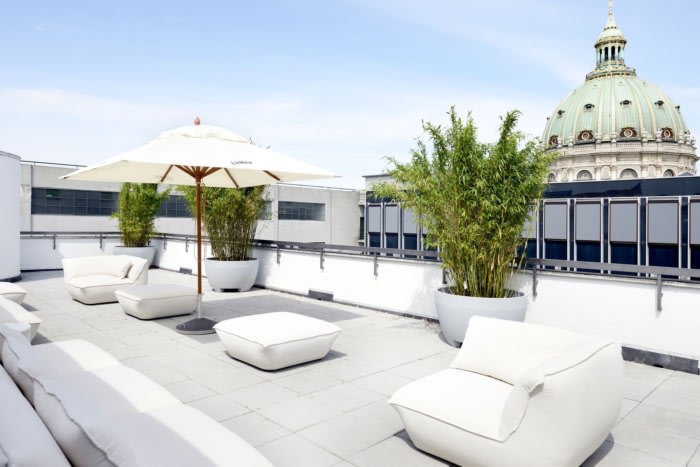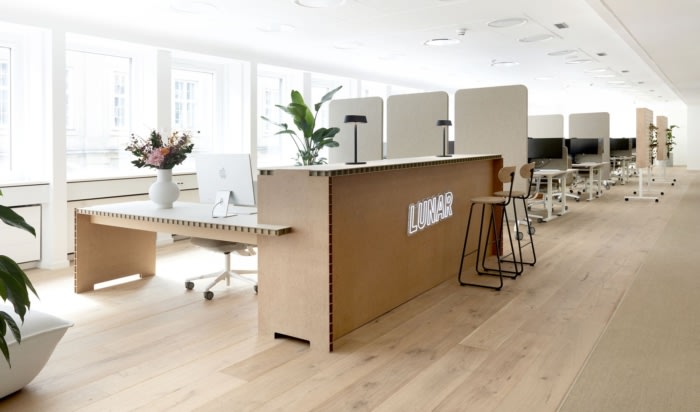
Lunar Offices – Copenhagen
Eva Harlou architect MAA designed a light and airy space for the Lunar offices in Copenhagen, Denmark.
The goal of this groundbreaking office space has been to build a new lighthouse for Lunar with a strong focus on sustainability, work satisfaction, and innovative thinking.
Situated within a unique building originally designed by renowned Danish architect Svenn Eske Kristensen in 1969 – it is set to become a flagship for Lunar’s conscious office design across the Nordics.
This exemplar of state-of-the-art modernist architecture has undergone thoughtful renovation, offering bright and spacious work areas, meeting facilities, an internal courtyard, two rooftop terraces, and balconies. All these elements converge to create an exceptional office and a healthy work environment for Lunar right in the heart of Copenhagen.
Lunar’s new Headquarters aligns seamlessly with our ESG strategy. Relocating the HQ in Copenhagen presented us with an excellent opportunity to fully embrace modern work place solutions and sustainable innovation. Striving for innovative and ambitious office design is an investment in Lunar’s brand, our users, and the well-being of our employees.
Design: Eva Harlou architect MAA
Photography: Hanne Fuglbjerg, Courtesy of Lunar
