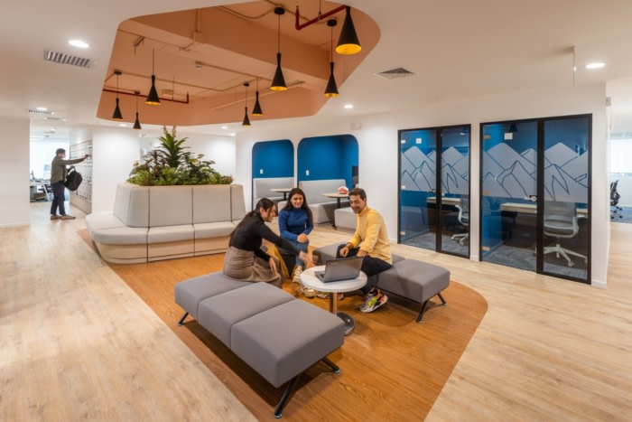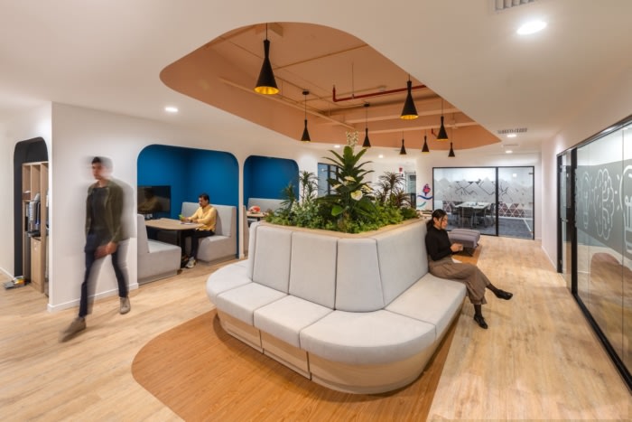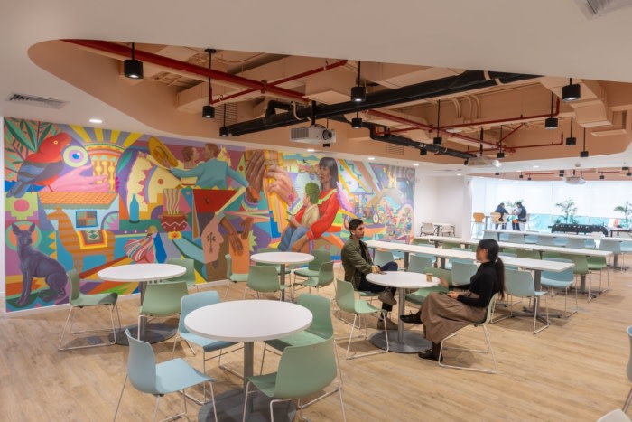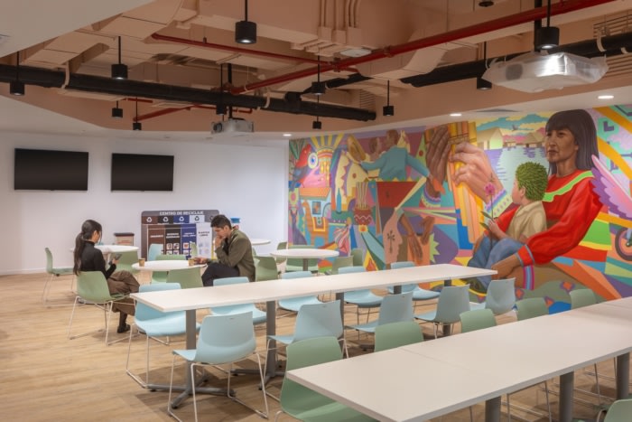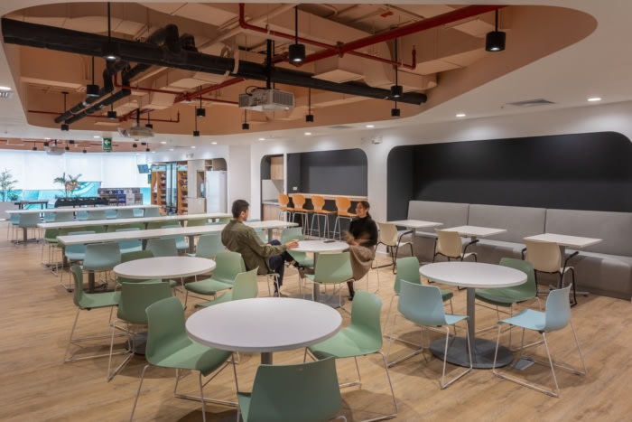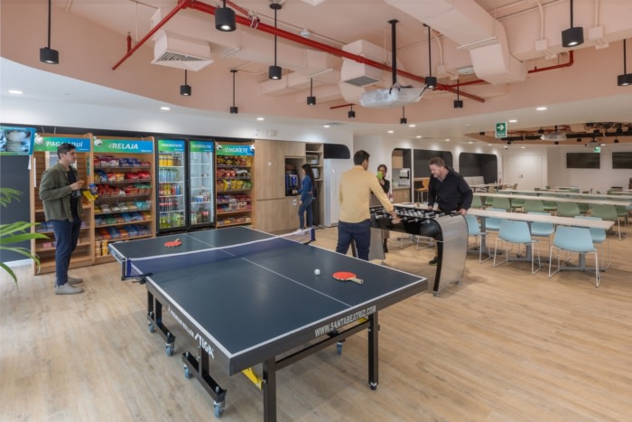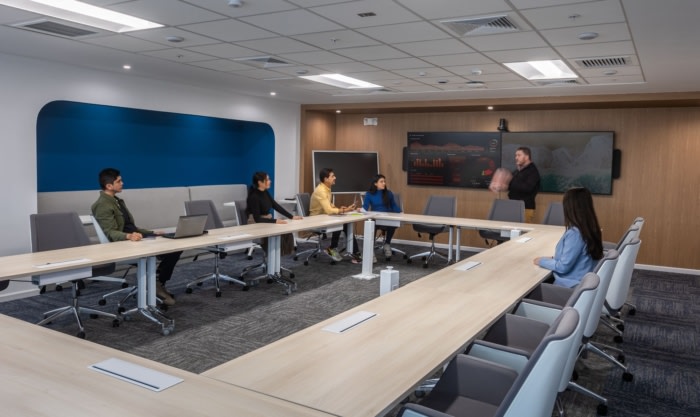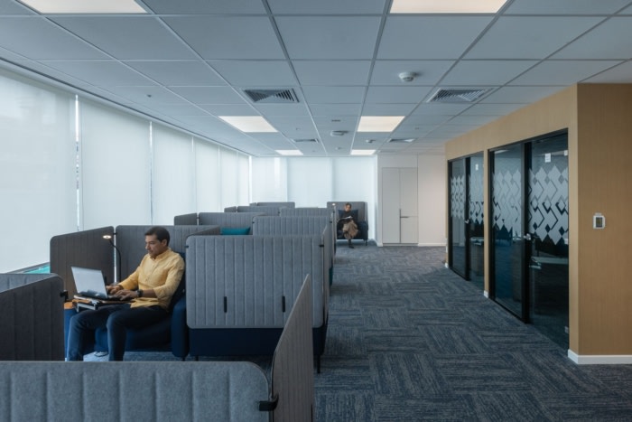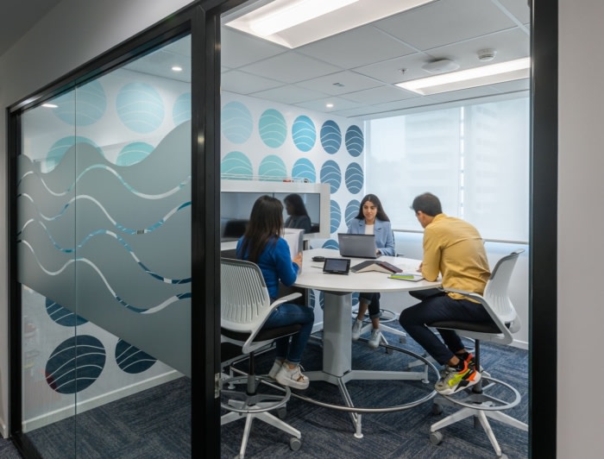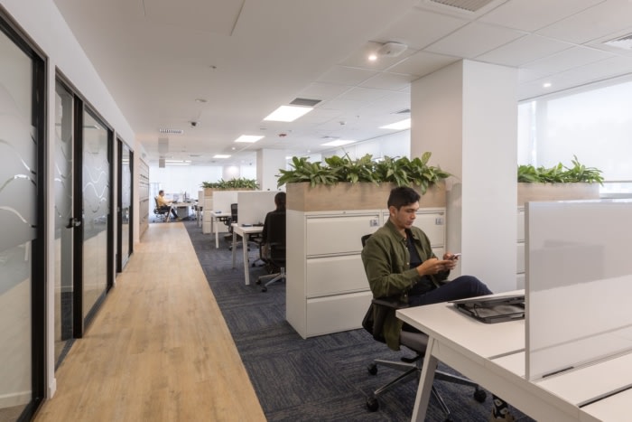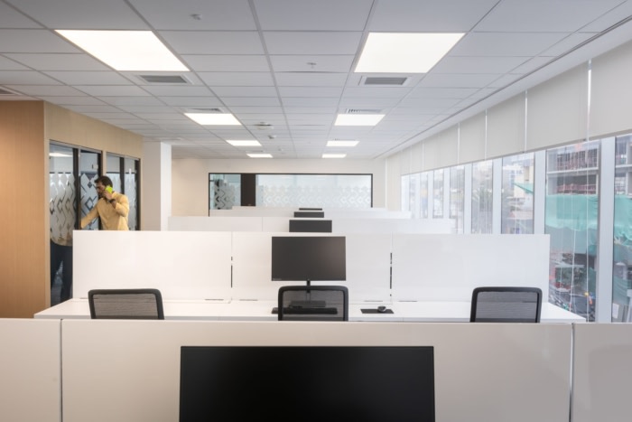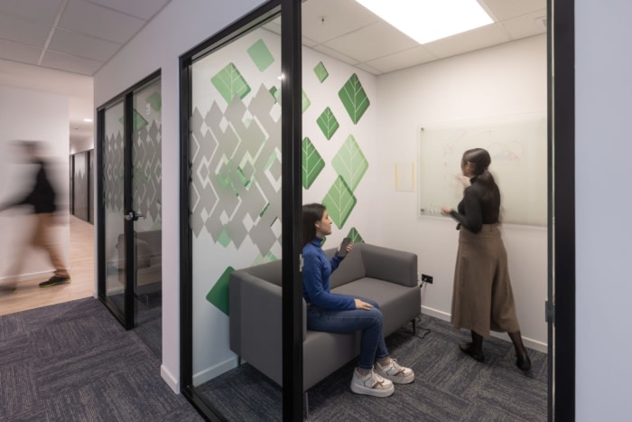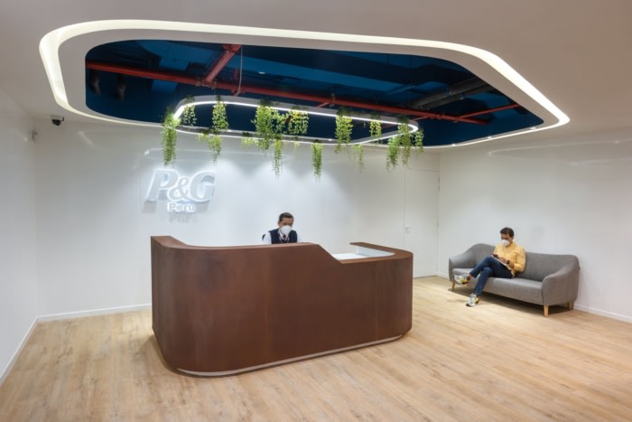
Procter & Gamble Offices – Lima
Contract Workplaces designed a space for training, collaboration, and focused work at the Procter & Gamble offices in Lima, Peru.
Procter & Gamble Peru arrived in the country over 60 years ago as a subsidiary of its US counterpart. Since then, it has positioned itself among the main local mass consumption companies, producing and marketing cleaning and personal care products.
When planning its new headquarters, built entirely by Contract Workplaces, the company chose a flat in the Juan de Arona Business Centre, San Isidro, located in the corporate and financial centre of the city of Lima.
The office was designed to optimise the purposeful and productive employee experience, with focus on a variety of settings that foster and promote innovation, collaboration, learning and socialisation. This is further emphasised through spatial flow from public to private, access to natural light and views, and overall look and feel. Focus on sustainability – through conscious material selection and sourcing, universal design – going beyond traditional accessibility requirements and creating an environment that is inclusive for all, wellness – through biophilia, natural patterns/colours and plentiful natural light, hybrid work – through agile desk seating and activity based furniture selection, have all meaningfully shaped the final outcome of Lima’s office space.
The layout design was based on the distribution of the company’s programme of requirements in two clearly differentiated functional sectors: while one of the sectors concentrated activities such as reception, the main meeting rooms, the boardroom, the Focus Work area and the dining room, the other sector housed the more team-oriented functions (the operational area together with the collaboration spaces, both open and closed).
The project includes three emblematic spaces of great importance for the dynamics of the company: the reception, which welcomes visitors, the main collaborative area through which employees pass every day and the dining room, which includes board games and plays a key role as a space for social integration.
Spatial organisation was prioritised to meet operational needs and ensure employees’ welfare. Thus, to prioritise comfort, the workstations were located on the perimeter of the façade to make the most of the views to the outside and the natural light. Complementary spaces such as Breakout Areas, Meeting Boxes and Phone Booths were arranged towards the interior of the floor, taking into account the needs of interaction and collaborative work of the different areas of the company.
The collaborative activities sector was complemented by a Focus Work area with special equipment consisting of a series of pods with high panels and acoustic insulation that favour concentration and individual activities. To add options for different needs and work styles, the project also proposed creating niches at strategic points within the space, which were painted in neutral colours emphasising the type of activity being carried out.
Considering the general aesthetics of the space, white and neutral colours were chosen for the workstations as well as for the furniture, walls and ceilings. Colour accents were reserved for the Meeting Boxes, the graphics applied in the meeting rooms of the different work groups and the murals created by renowned artists in strategic sectors of the operational area and the dining room. All this was carried out under the concept of “Peruvianness” to maintain identification with the rich local culture.
The work areas and meeting rooms were covered with a modular carpet in shades of grey, while the transit areas, the main collaborative area and the dining room were covered with a wood texture.
The result was a sober, balanced and versatile space that offers a wide range of options to carry out different types of tasks and that responds well to the demands of the company.
Design: Contract Workplaces
Photography: Christian Vinces
