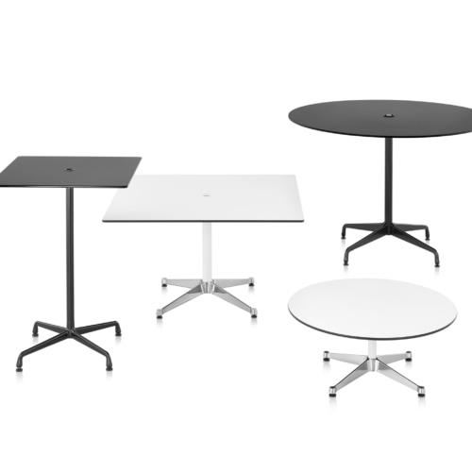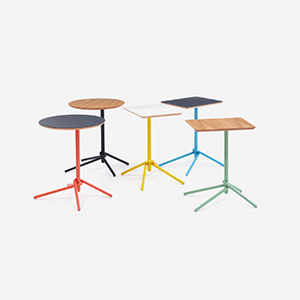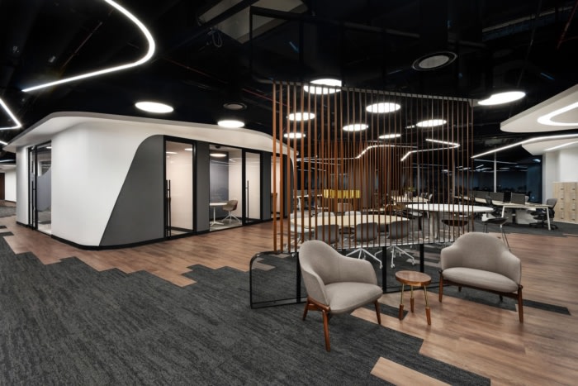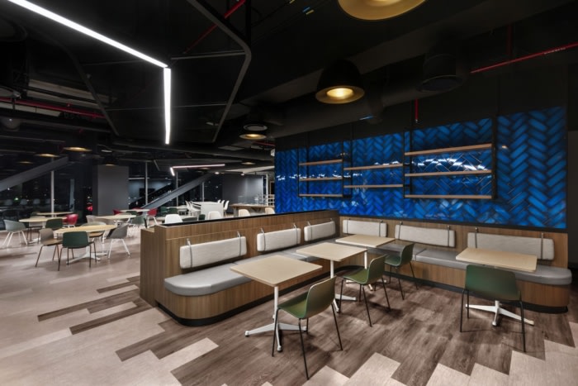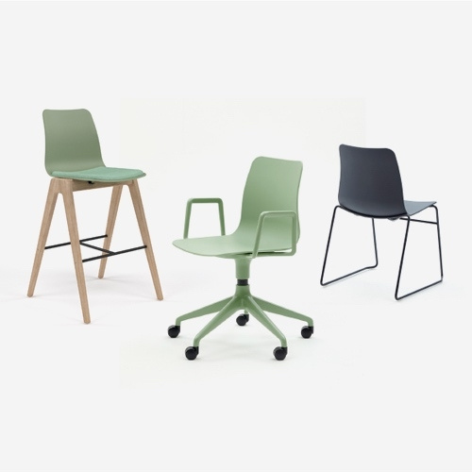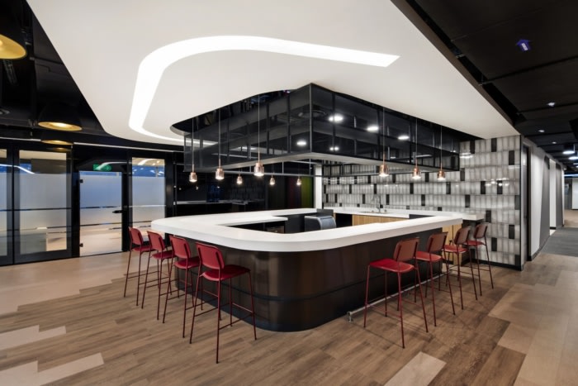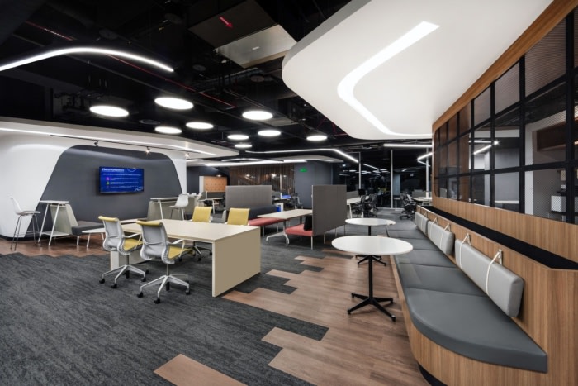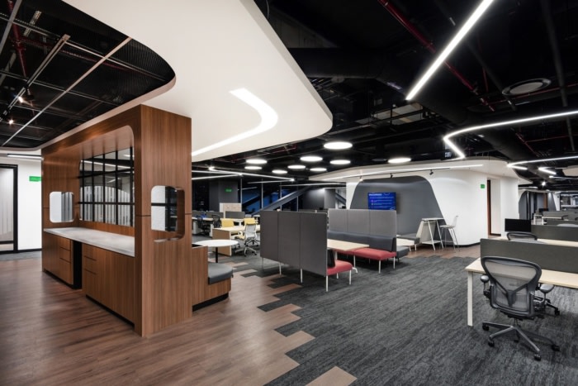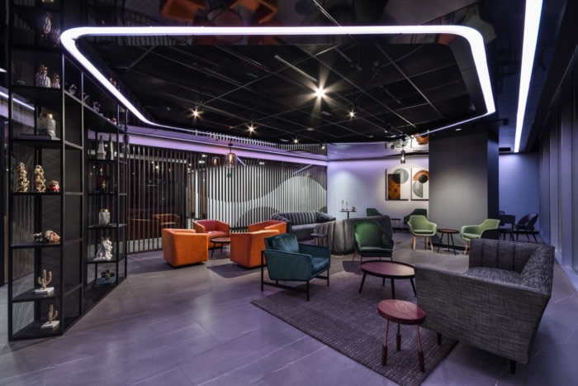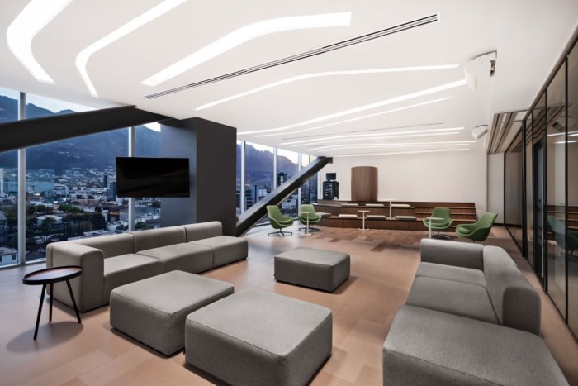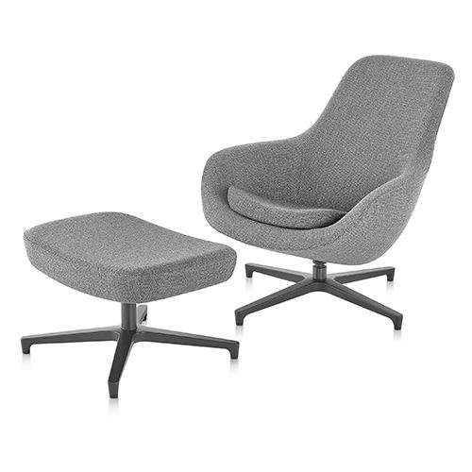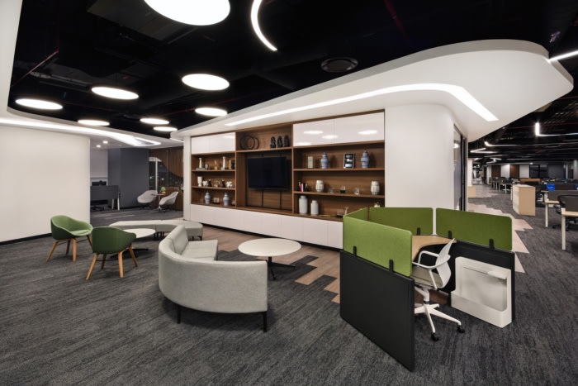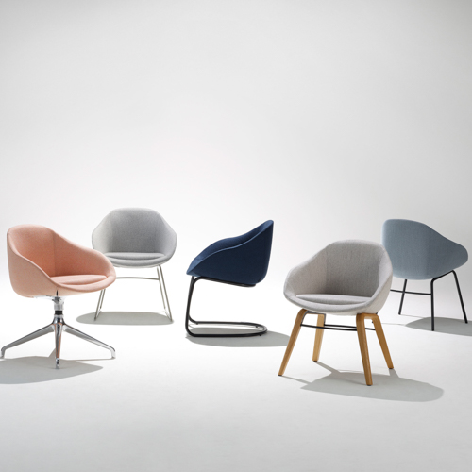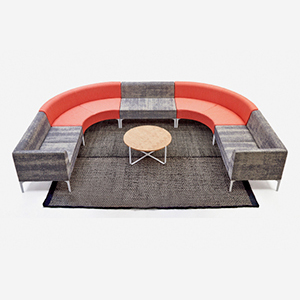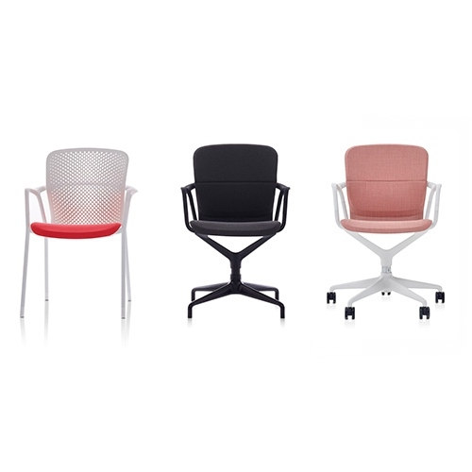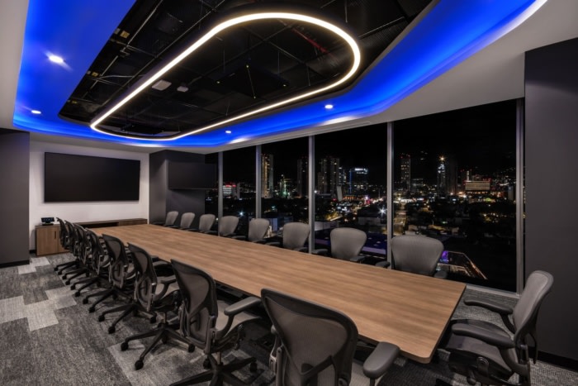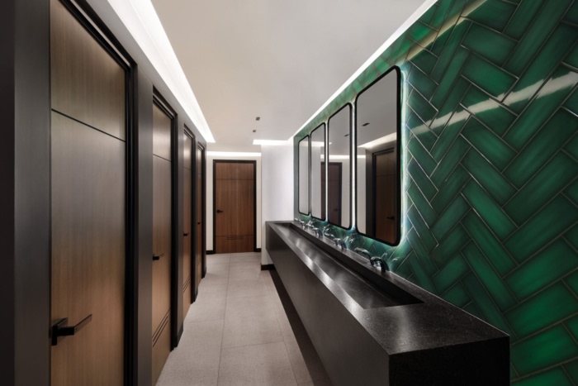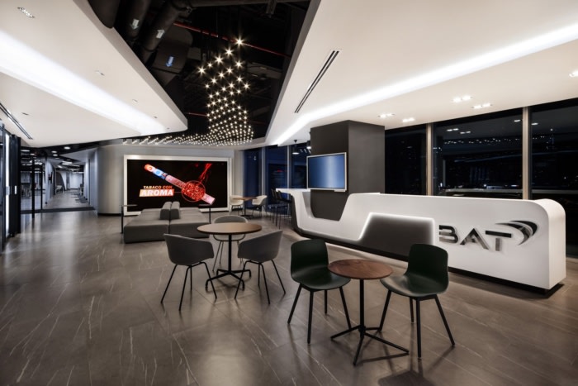
British American Tobacco Offices – San Pedro Garza García
Space designed the British American Tobacco offices in Mexico with a focus on creating playful, collaborative spaces that promote creativity, innovation, concentration, and well-being.
Space incorporated creative materials for flooring, walls, and lighting at the British American Tobacco offices in San Pedro Garza García, Mexico.
British American Tobacco manufactures high quality tobacco products and it’s fully dedicated to anticipating and satisfying the ever-evolving consumer, providing pleasure, reducing risk, increasing choice, and stimulating the senses of adult consumers worldwide. Rapid changes in technology, globalization and politics continue to disrupt the business environment and reduce the longevity of companies, therefore BAT appreciates diversity, as the basis of adaptability, to encourage a system to evolve and learn from experience and its changing environment.
Offices are no longer work-only spaces, they are places to interact, collaborate, connect, strengthen resilience, and even play. This is achieved through playful spaces that allow collaborators to disconnect, but also to experience, hence the concept: The Resilient WorkPLAYce.
The design concept for BAT is providing the user with flow-experiences in spaces that encourage creative and strategic thinking from a series of objectives: generating a space based on sensory stimuli that encourages betterment through dynamism, creativity, agility and efficiency in everyday life; valuing the places of concentration and focus as much as the collaborative ones to achieve organic feedback; balancing skills with challenges and increasing efficiency through planning, recreation and organization.
This organization with an adaptable, flexible and risk-tolerant structure continues to increase its success and improve its performance in today’s dynamic business environments. As a result of its continuous growth, they have relocated headquarters to Punto Valle, Nuevo León, located in a commercial section of the city that is undergoing rapid renovation and development with an approximate extension of 4,800 m2.
The office design combines a wide variety of workspaces that promote creativity and teamwork. Focused on the well-being of its staff and inspired by the values of a considered, visionary, fun and challenging entity as guiding axes of its design, it has generated spaces for collaboration, innovation, concentration, self-regulation, fun and culture.
The distribution of areas and work teams was designed for a more efficient and logical performance that gives users a wide range of options and allows them to exercise their activities in the best possible way. The overall space offers different specific areas for work teams that complete each individual space: welcoming space, coworking, innovation hubs, focus rooms, wellness, mini-meetings, playground, dining area, in between, casual collisions, print & coffee areas.
The zoning of spaces responds to an organic and fluid movement for the daily operation of all collaborators. The objective was to obtain an internal balance between open spaces (for collaboration and socialization) and private spaces (for individual concentration and private meetings). At the center, spaces of curved geometry where the different functions emerge and where the lighting varies from one area to another in color and atmosphere. The feeling of working in a place specially designed for each person is given by the combination of linear built-in wood cabinets, cove lighting that frames the hallways, bespoke ceiling lights in meeting rooms and diffuse emission circular cabinets embedded in private ceiling panels.
Without a doubt, the new workspaces will be innovation centers that foster co-creation and creative thinking. We’re about to witness the emergence of a different, more empathetic, more flexible and much more fun working model, and BAT is keeping pace with that evolution.
Design: Space
Design Team: Juan Carlos Baumgartner, Raúl Cruz, Daniela Estrada, Héctor Lara
Collaborator: Arturo Arenas
Lighting Design: Grupo LITE
Builder: ATXK
Photography: Germán and Gerardo Guerrero
