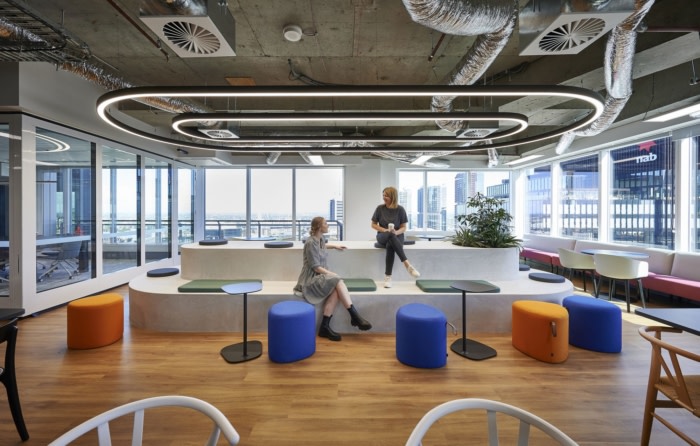
Dual Offices – Sydney
The PMG Group designed a welcoming and playful office space for Dual in Sydney, incorporating amenities, flexible work areas, and elements of nature to support a collaborative and people-oriented environment.
PMG Group designed a welcoming space with playful and collaborative elements at the Dual offices in Sydney, Australia.
Dual engaged the PMG Group to craft their new office design in Sydney. Using insights from the Workplace Strategy report, PMG seamlessly translated these findings into Dual’s fresh workspace. This approach captured Dual’s essence, providing added amenities, more meeting spaces, and flexible work areas that cater to individual tasks and collaborations alike.
The critical success factor was to create a cohesive and inclusive ‘people-orientated’ workspace. This design and construct partnership promised an aspirational and enlightening collaboration to create space for growth and thriving employees with a bold yet professional experience at heart. Position, natural light, eclectic twists and homely sentiments began the workplace translation and strategy. Previously split across two non-concurrent floors, the Dual team craved a new home that could bring all groups together into one space that supported various business functions and events not previously able to be hosted within their space.
The new workplace reflects Dual’s motto: “The only constant is change”. By supporting and empowering employees through a human-centred design approach, PMG curated a combined work and social space that offers flexibility to increase collaboration and ensure focus within the Dual workplace.
PMG integrated a sense of well-being and sustainability, a key pillar for Dual’s company culture, by combining natural and textural biophilic elements throughout the workplace. These nature-inspired changes materialised to impact employees’ mental and physical health positively.
A generous number of areas form a diversified selection for both individual work and collaborative team breakouts. Each collaboration area provides an alternative work point to the sit-to-stand desk as part of their agile working approach, enabling increased opportunities to collaborate and connect with colleagues formally and informally.
The design style was influenced by Dual’s company values and energetic culture. The office exhibits an eclectic, homely, and urban vibe, incorporating quirky elements such as a Billiard room with a neon faux fireplace, a garden-inspired lounge space, an interactive Lego wall, and company values expressed through street art and neon signage. The jewel-toned palette inspired by the Dual corporate colours contrasts the white framing and evokes a sense of sophistication and originality while injecting vibrancy and fun through neon accents and amusing scripted messages.
Design: PMG Group
Photography: Oliver Ford
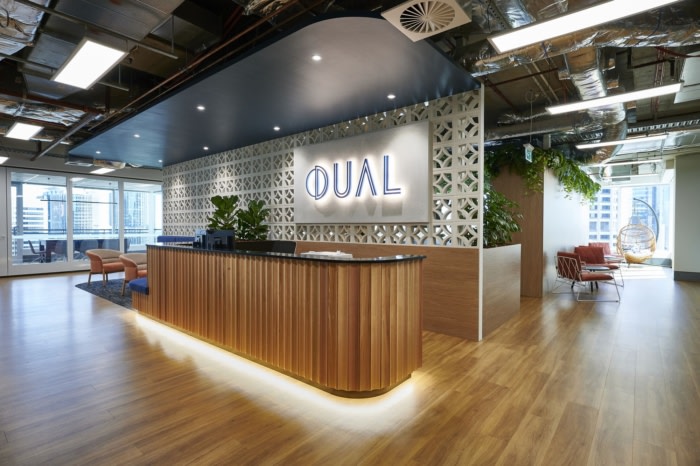
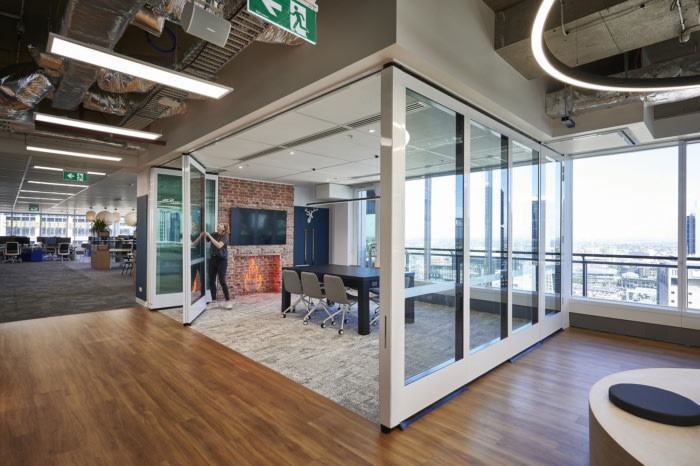
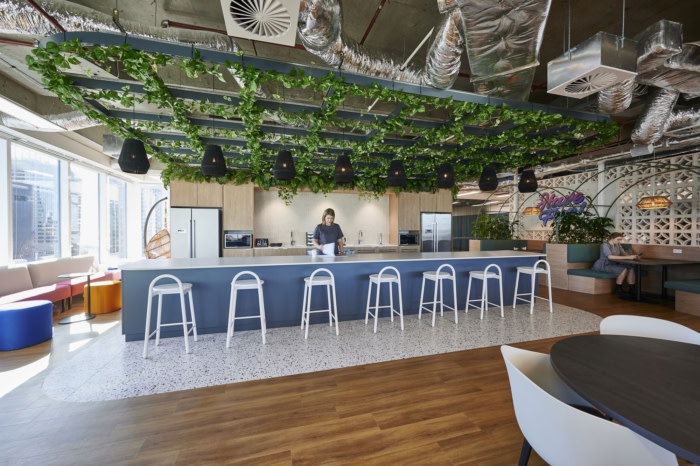
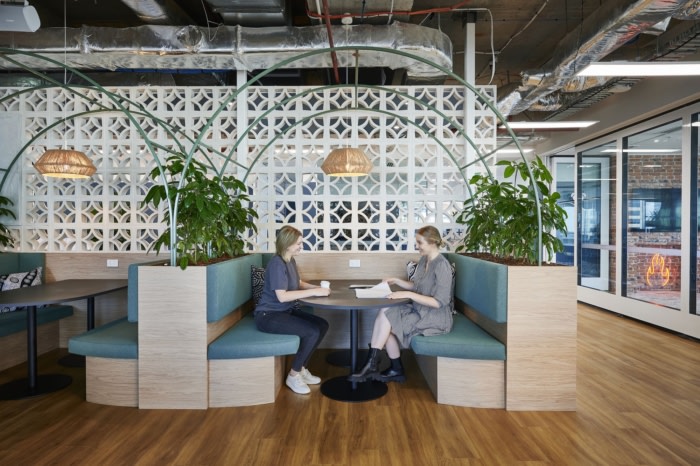
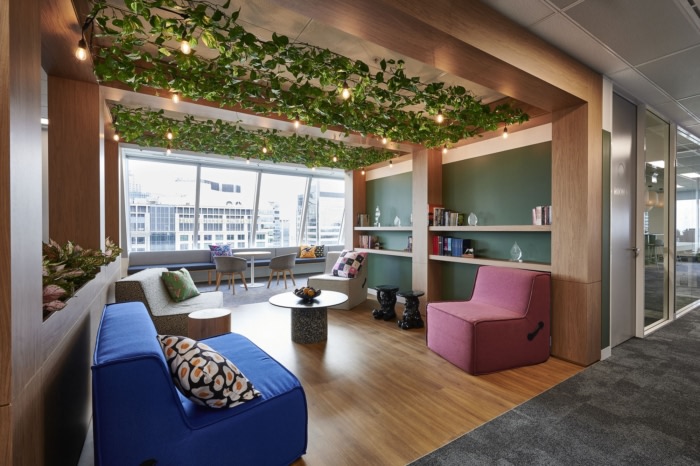
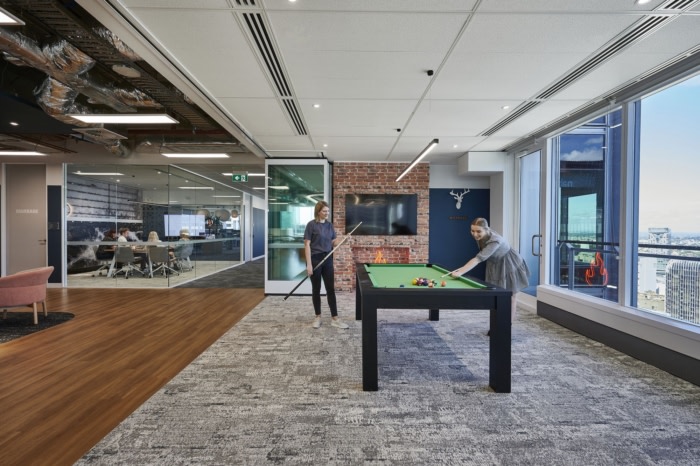
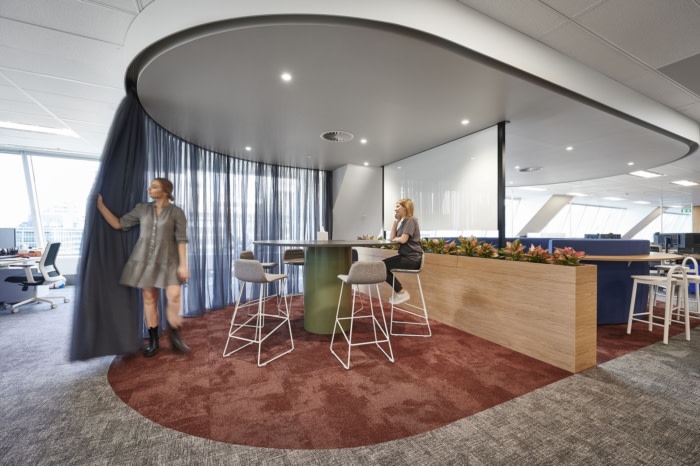
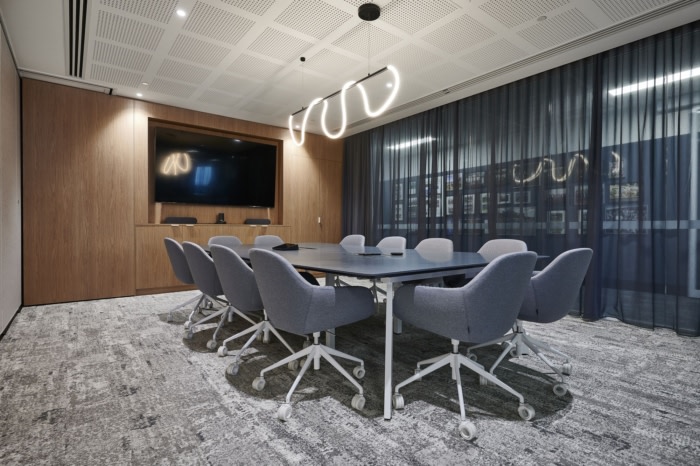
























Now editing content for LinkedIn.