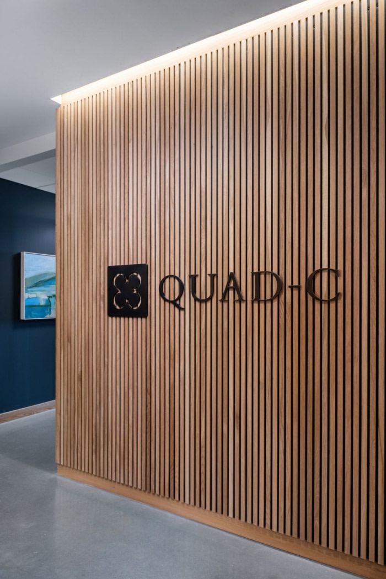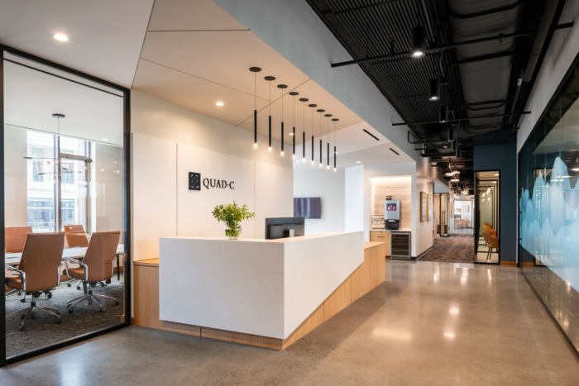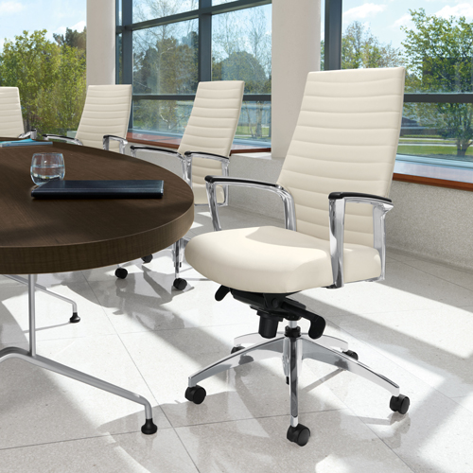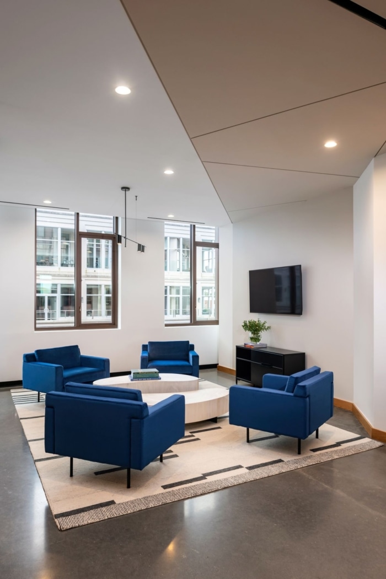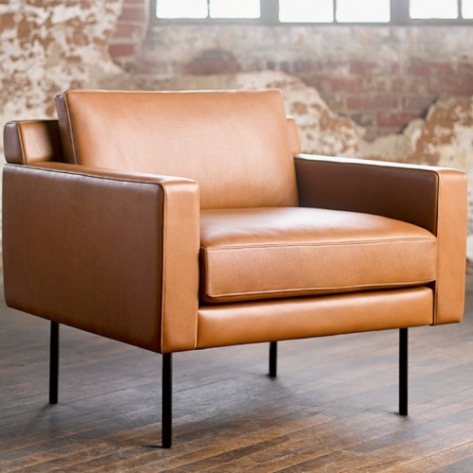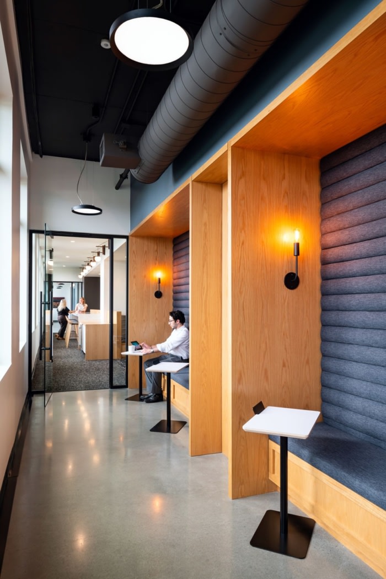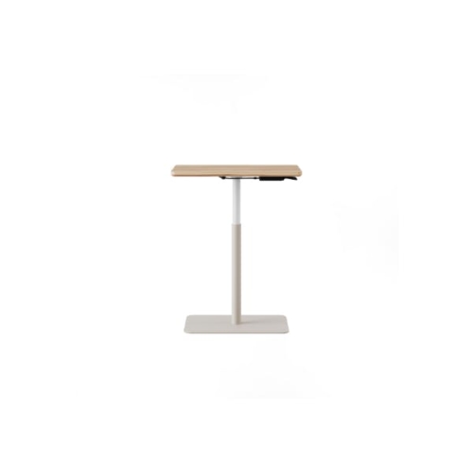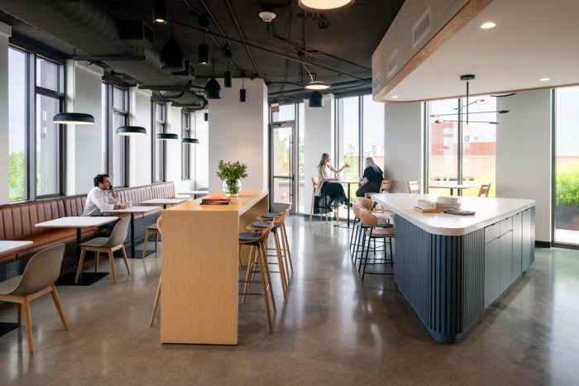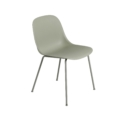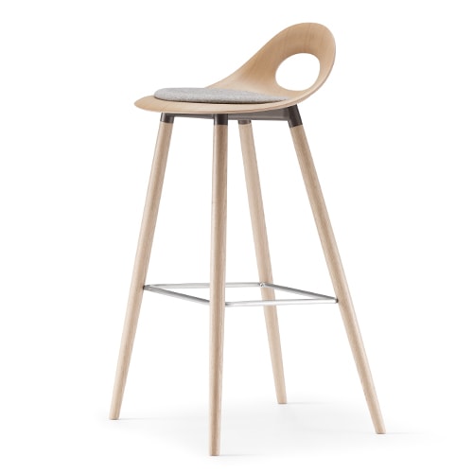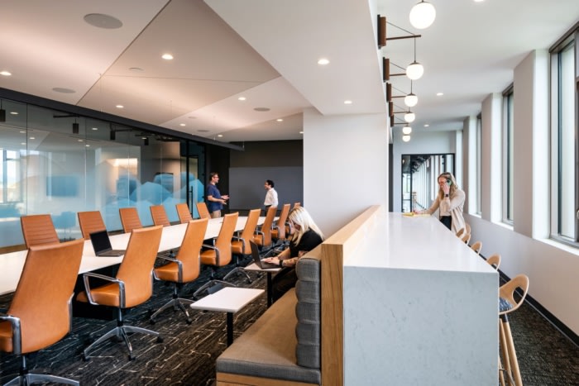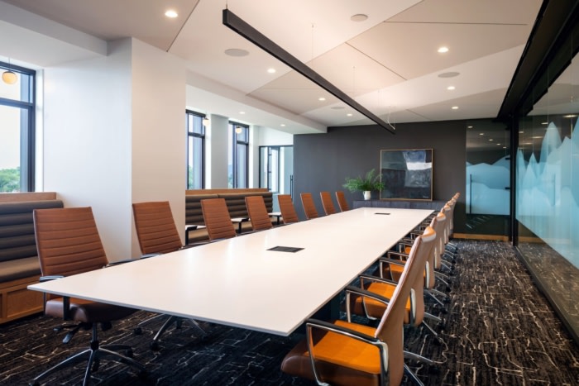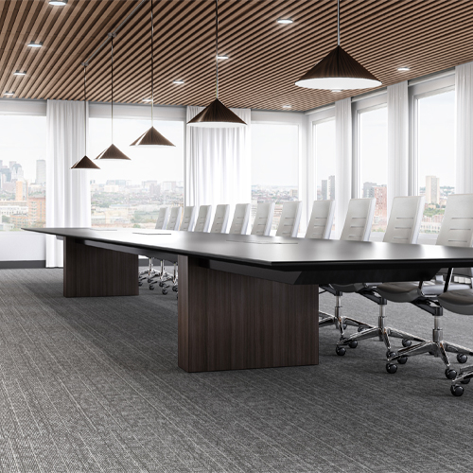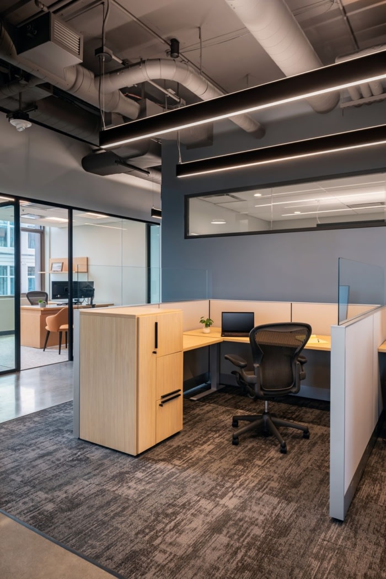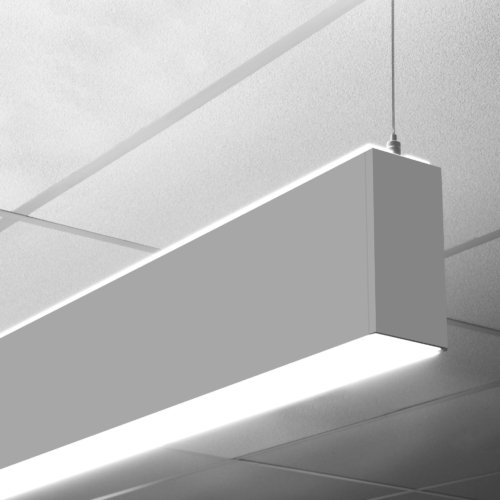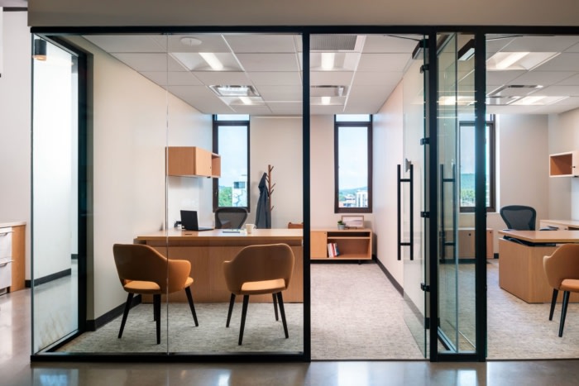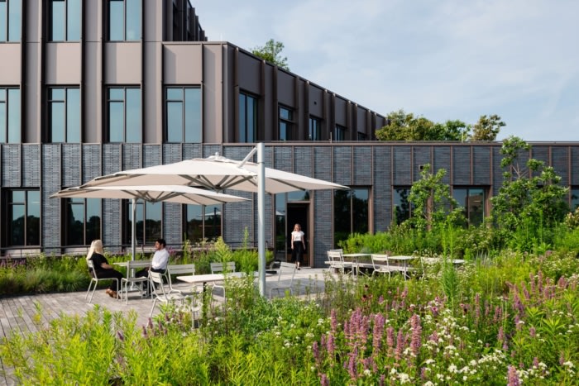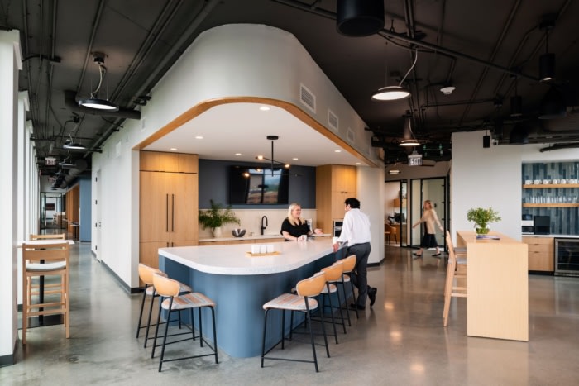
Quad-C Offices – Charlottesville
SMBW created a detailed design to complete the Quad-C offices in Charlottesville, Virginia.
Founded in 1989, Quad-C is a leading private equity firm, headquartered in Charlottesville, Virginia, whose passion is partnering with founders and management teams to build businesses. Looking to relocate to a new office building with state-of-the-art amenities and sustainability attributes, Quad-C found their dream space in the CODE building. The relocation has bolsters the firm’s ability for recruitment and retention, in addition to matching the company’s attention to detail and innovative approach. Located in the heart of the downtown Charlottesville mall, it is a prime location for walkability and the center for collisions with colleagues and community members.
The design approach was highlighted important aspects of the CODE building’s architectural gestures. The floor layout reacts to the narrow floor plate and the client’s need for enclosed offices and meeting rooms by using storefront to allow day light to penetrate through the rooms placed at the perimeter of the footprint and illuminate the center spaces. The reveals and accent paint in the ceilings in the reception area, board room and meeting room are distinctive features designed to communicate the angles in the building’s massing.
Immediately upon entering the entire floor suite, the elevator vestibule greets users with a wood slat wall and intuitive wayfinding signage, signaling the user towards the fully custom reception desk. Given the narrow and angular shape of the building, the design team chose to focus the reception, lobby lounge and main conference rooms in the center of the floor, utilizing glazing and ceiling elements that connect across the spaces, visually tying the exterior walls to one another and expanding the feel of the space.
At the heart of Quad-C’s new office is the café. Unique to Quad-C, the café is defined by a central bulkhead and aligned island that mimics the shape and angle of the CODE building. This striking, dynamic space creates additional work and entertaining areas, and its direct access to the outdoor terraces maximizes the views to the rooftop garden and its native plants. The café is the perfect spot for gathering, hosting, or milling around, offering a place for staff to work together, celebrate, or watch the latest news while catching a quick lunch.
The Board Room required state-of-art technology, with integrated speakers, power and high resolution monitors. Room scheduling devices were installed to create organization and avoid over-bookings. The addition of several huddle rooms allows individuals to meet away from their desk, but still with access to technology and data.
EGD and signage enhance the branding of the space, but also celebrate the rich surroundings Charlottesville has to offer. The Board room glass film has the outline of the rolling hills surrounding and the artwork selected highlights local artists to Virginia.
Design: SMBW
Building Architect: Eskew Dumez Ripple, Wolf Ackerman
Contractor: Hourigan Construction
Furniture: MOI, Jack Fetner Associates
Photography: Ansel Olson
