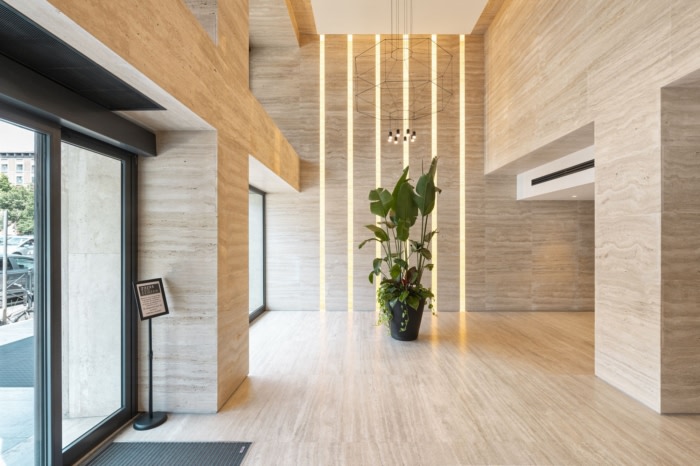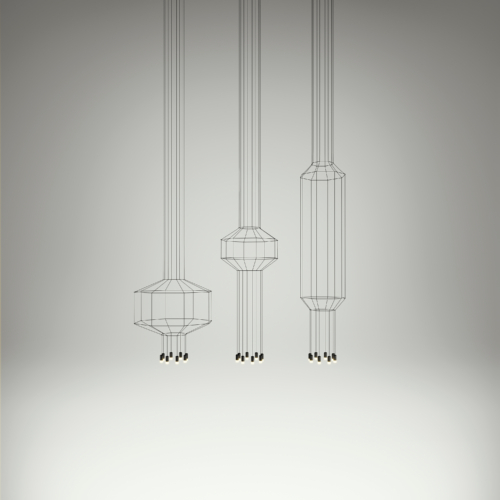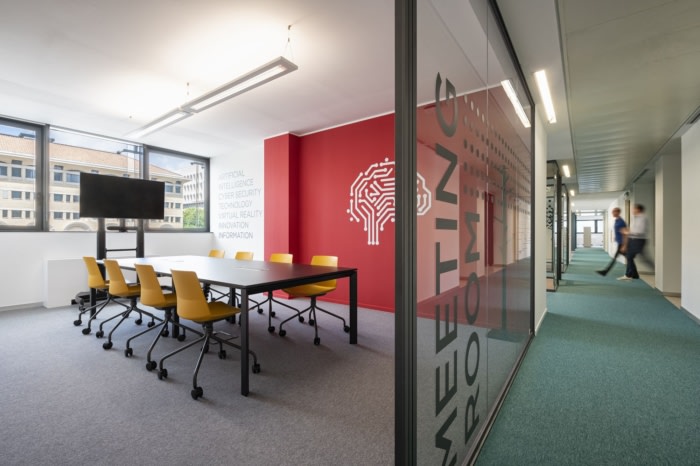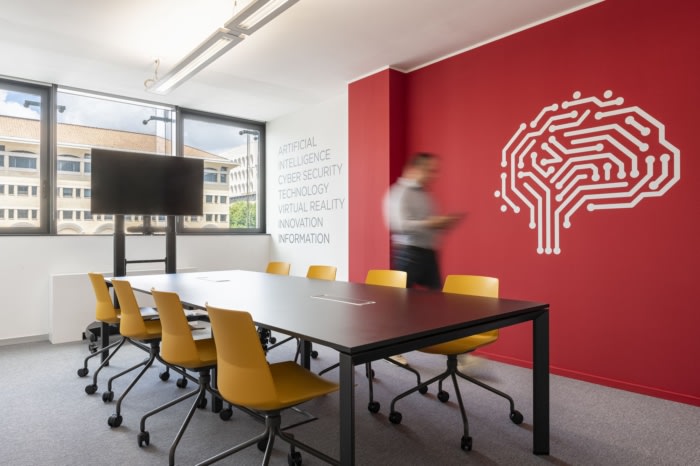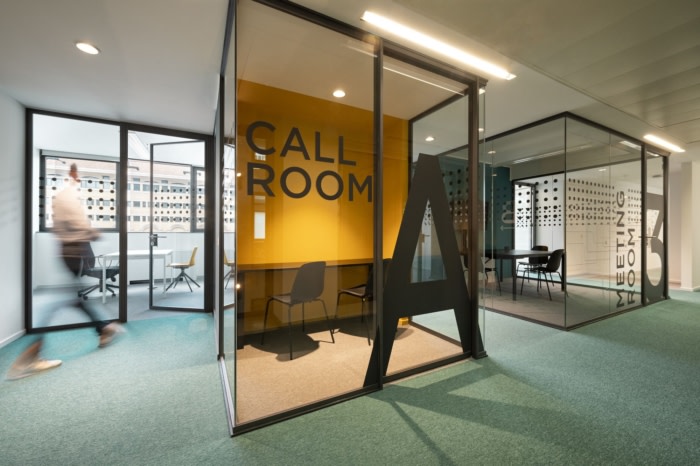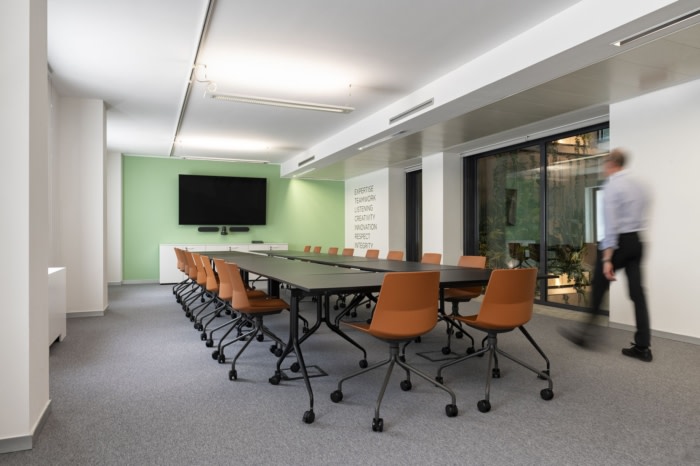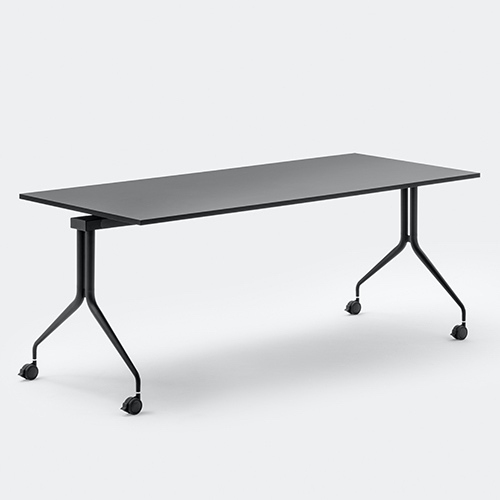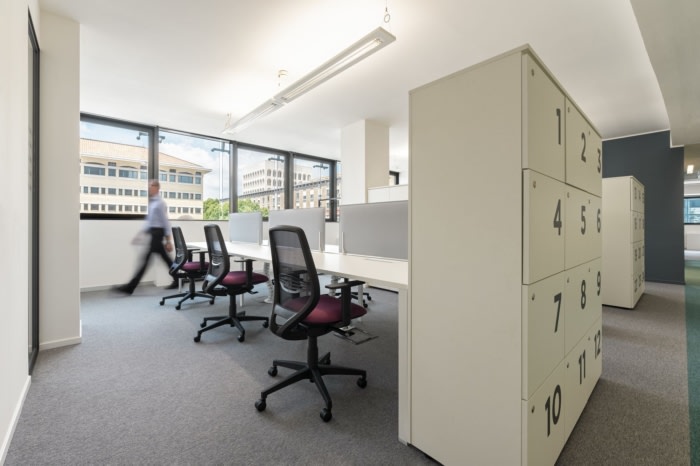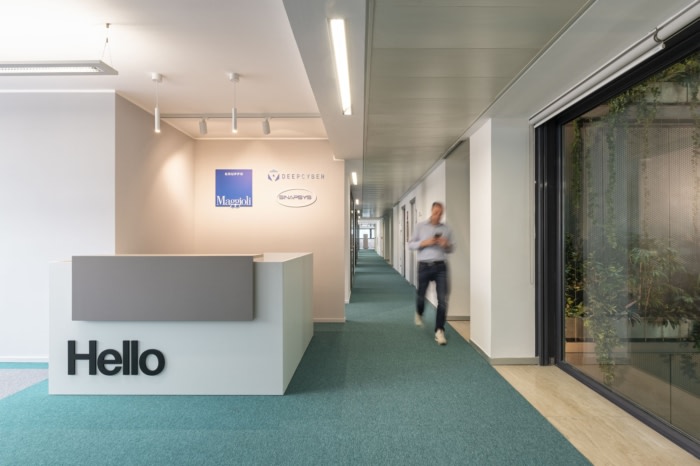
Gruppo Maggioli Offices – Rome
Altis Project designed the Gruppo Maggioli offices with special care for the historic building in Rome, Italy.
Altis Project, in collaboration with Iniziative Romagna, a real estate company within the Maggioli Group, has brought to life the offices of the namesake Group, with particular attention to the historic building in Rome, Italy. Turning a shared vision into reality was no small feat. Our constant collaboration with the Client, especially with architect Daniela Santini, and the technical manager Massimo Belicchi, proved that together we can overcome any challenge.
Saturated with vibrant tones and brought to life with dynamic graphics, this project stands as a true testament to the power of synergy and co-creation. Our journey from conception to completion was a voyage of shared ideas and collective commitment. Surprisingly, we achieved this extraordinary transformation in just 8 weeks, all while preserving the integrity of a historic building. Our Altis team, much like skilled stuntmen, turned what seemed impossible into reality.
We celebrate the strength of collaboration, innovation, and determination that shaped the new headquarters of Maggioli. It’s more than a space; it’s a vibrant center of creativity and success.
Design: Altis Project, Iniziative Romagna by architect Daniela Santini
Concept Design: Iniziative Romagna by architect Daniela Santini
Technical Coordination: Iniziative Romagna – geometer Massimo Belicchi, architect Daniela Santini
Technical Design: Altis Project
Construction: Altis Project
Photography: Giulio Riotta
