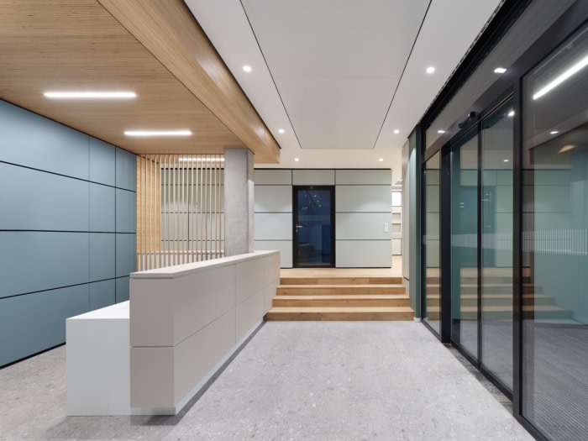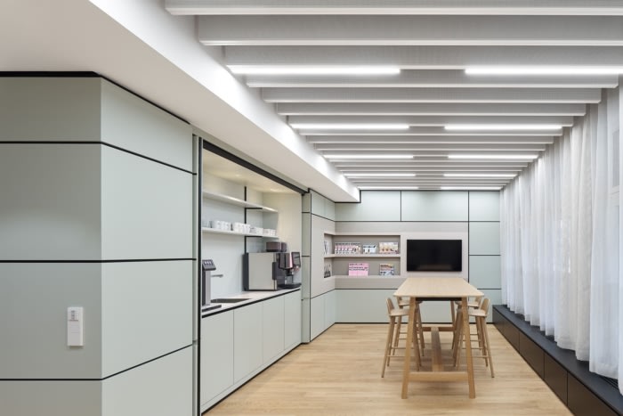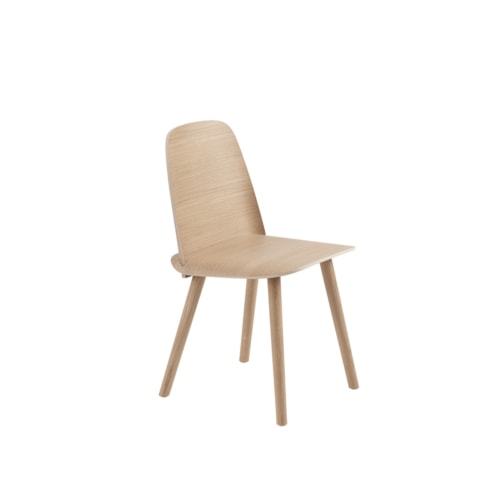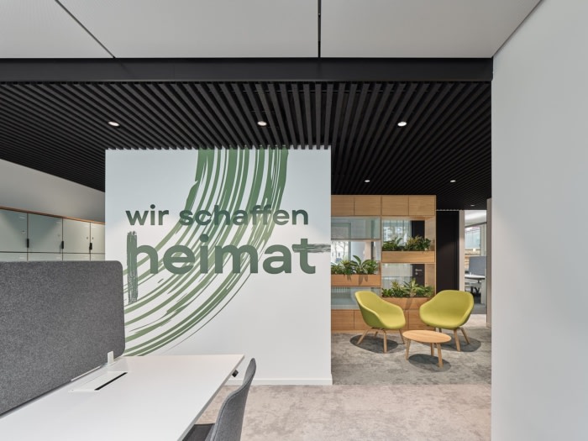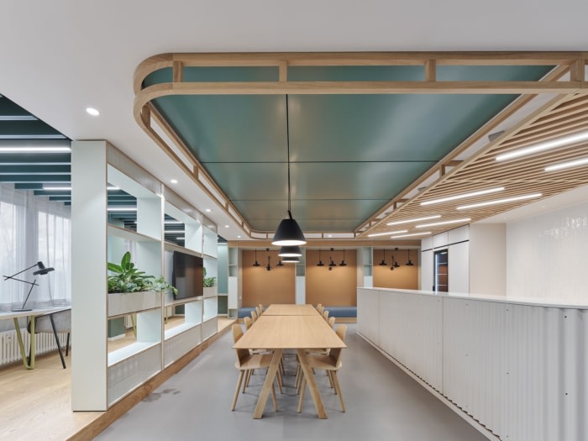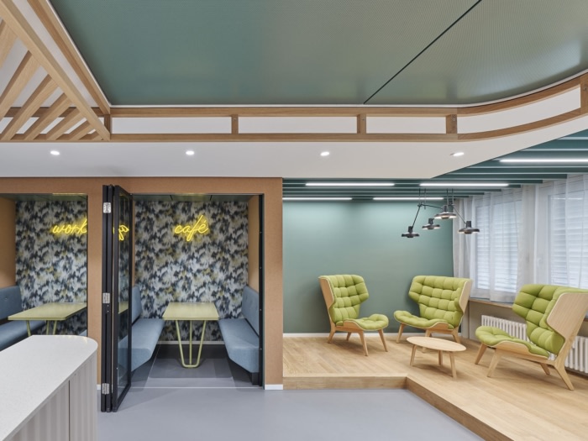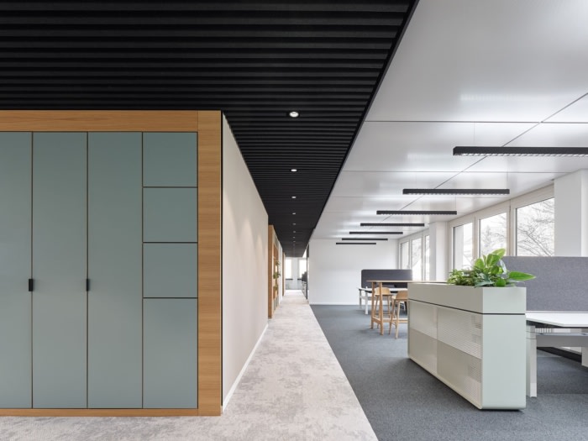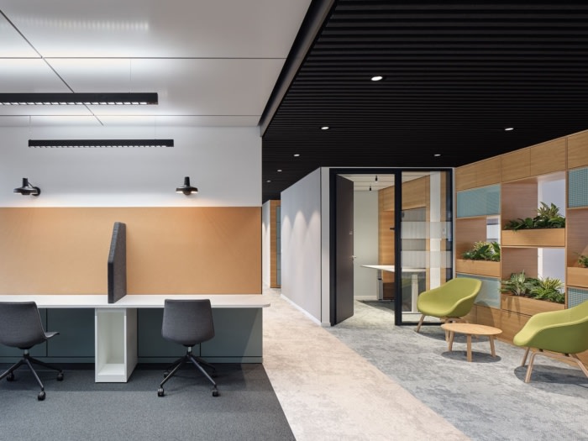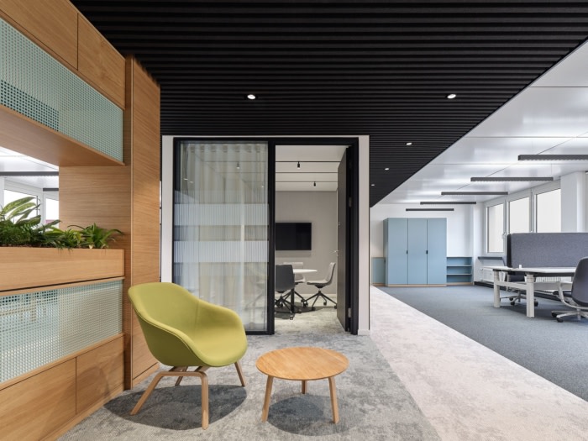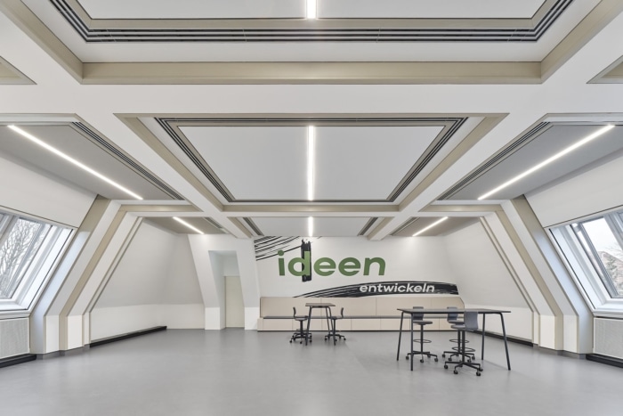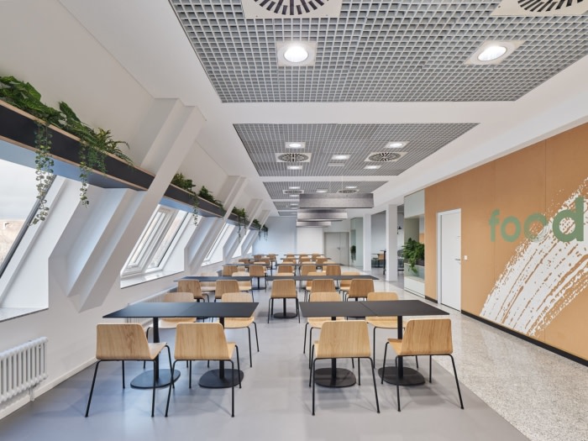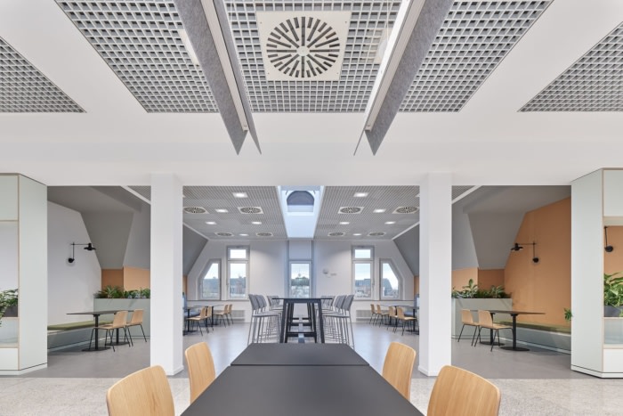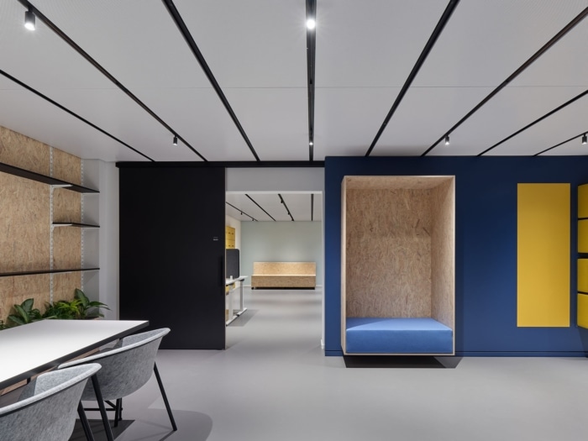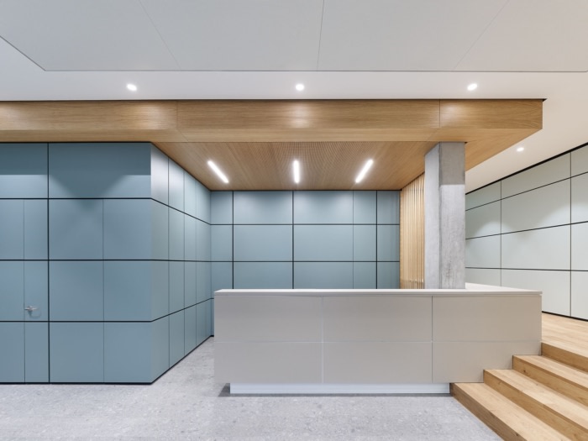
FLÜWO Offices – Stuttgart
SCOPE Architekten designed a sleek and bright office space for FLÜWO in Stuttgart, focusing on creating a modern and futuristic work environment that promotes growth and collaboration.
SCOPE Architekten embraced a sleek and bright space for the FLÜWO offices in Stuttgart, Germany.
Based on a comprehensive use analysis, SCOPE Architekten realised the extensive renovation and design of new FLÜWO headquarters in Stuttgart-Degerloch. A futuristic office concept with a modern design is presented on an area of approximately 3,000 square metres.
Founded in 1948 and based in Stuttgart-Degerloch, FLÜWO is currently one of the largest building cooperatives in Southern Germany. Its core business is the management and development of its own housing stock.
After 37 years at the old headquarters, FLÜWO decided to move to a striking building on Löffelstraße just a few metres away. With a new work-place concept and more space, the relocation offers an opportunity to meet the requirements of the modern working world.
Renovation based on New Work principles
After dedicating a number of workshops to analysing the needs of future users, SCOPE Architekten conceptualised a new working environment and assumed responsibility for the design and renovation of the existing property dating back to the 1980s. Instead of standardised workstations, SCOPE created a differentiated and diverse working environment that promotes growth, change and agility across roughly 3,000 square metres.The goal of the extensive renovation was to create a new home for FLÜWO, allowing employees to work in teams and providing space for informal communication. In addition to a central work café, spaces for creative work, workrooms for trainees, workshop areas, meeting rooms and a restaurant were created.
Enhanced productivity through intelligent and agile creative spaces
The concept allows additional utilisation of meeting and communication areas through the creation of a sublet coworking space. The joint usage produces a lively and innovative working environment.Sensitive interventions in the shell and facade were necessary in order to safeguard barrier-free accessibility. This resulted in a new entrance situation that offers clear orientation. A generous vestibule area leads to the new premises presenting themselves in a delicately matched mix of natural materials and muted colours.
Distinct graphic elements reflect FLÜWO’s cooperative ideals, guide visitors through the building, and create identification points. Apart from refurbishment of the interior, an integrative technology concept was implemented in the course of the renovation. An intelligent acoustic, lighting and air-conditioning system creates ideal conditions for a pleasant working atmosphere.
Design: SCOPE Architekten
Design Team: Oliver Kettenhofen, Mike Herud, Kathrin Lewald, Sophia Zouros, Gosia Polakowska, Ines Fahsel, Muyang Wang, Anna-Lena Fischer, Mara Perschl, Nico Lachner, Carla Jerschl, Ulrike Schierle, Katrin Wunder
Photography: Zooey Braun
