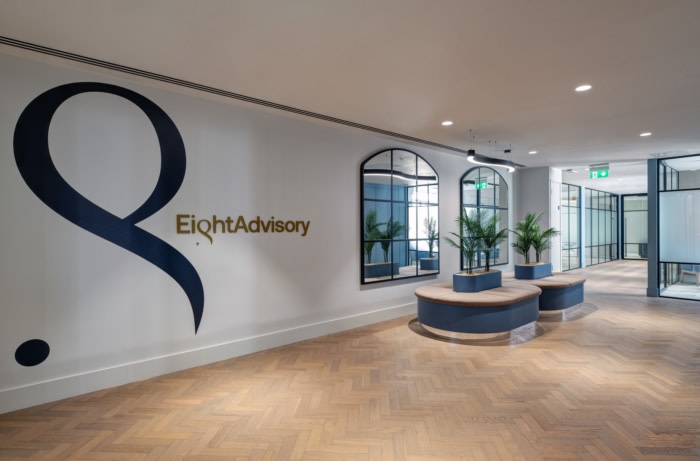
Eight Advisory Offices – London
DENTON used thoughtful color and lighting to complete the Eight Advisory offices in London, England.
Relocation to Accommodate Growth for Thriving Business, Eight Advisory
Independent financial and operations consulting firm, Eight Advisory, executed a strategic relocation of its UK operations to Pall Mall in Mayfair. The driving force behind this decision was the company’s imperative to manage its rapid growth and establish a robust foothold in one of London’s most esteemed business districts. The newly acquired office premises seamlessly blend historical elegance with modern amenities, rendering it a perfect venue to cater to the needs of the firm’s esteemed clientele.Collaborating with DENTON to Shape a Functional Workspace
Eight Advisory collaborated with DENTON, an expert service provider, to revamp the office environment into a sophisticated, contemporary, and inviting space. The focus was on creating communal areas for social occasions, breakout zones for employees, and private meeting chambers for engaging with clients.Adaptable Spaces Aligned with Team Requirements
The collaborative efforts of Eight Advisory and DENTON yielded an elevated experience for both clients and employees within the office space. The reception exudes style and warmth, complemented by thoughtfully designed meeting areas that cultivate a favourable impression on clients, thereby bolstering partnerships and nurturing trust. Furthermore, the presence of collaborative zones, such as meeting rooms and designated booths, fosters teamwork, casual exchanges, and a dynamic work ethos, all contributing to heightened productivity. The versatile workspace, equipped with a configurable boardroom featuring foldable partition walls, empowers the team to tailor the environment to their specific demands, whether it be client presentations or internal deliberations.Facilitating Social Interaction through an Open Kitchen
Incorporating a sociable kitchen space into the office layout promotes interconnectivity among employees. The breakout section boasts a Scandinavian-inspired design, characterised by light wooden accents and a soothing palette of pastel shades. This combination engenders a gentle and tranquil atmosphere, further accentuated by strategically positioned artworks that infuse homely touches throughout the office.
Design: DENTON
Photography: Thierry Cardineau
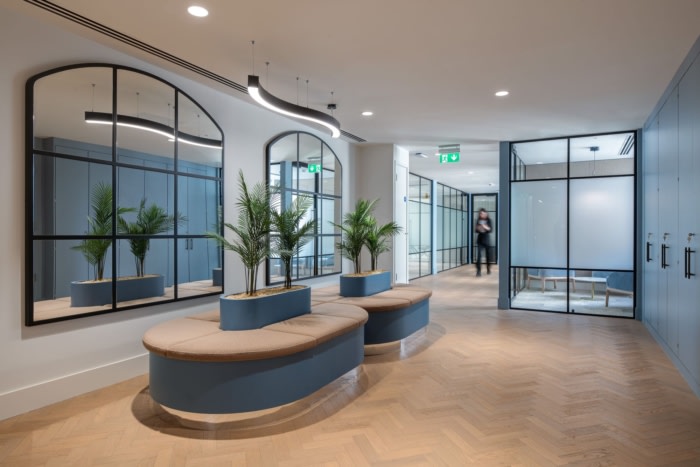
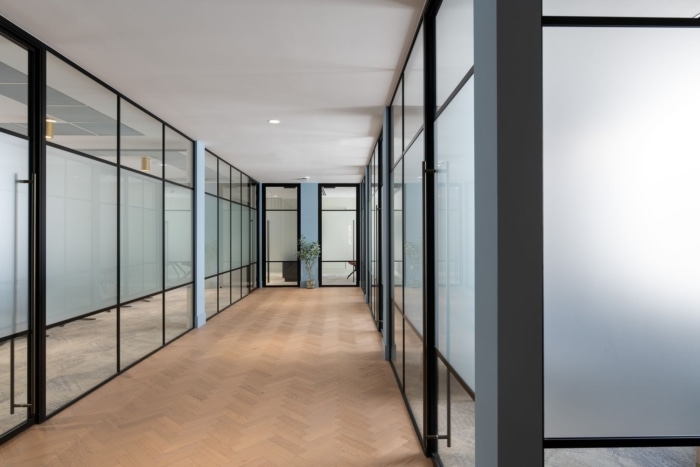
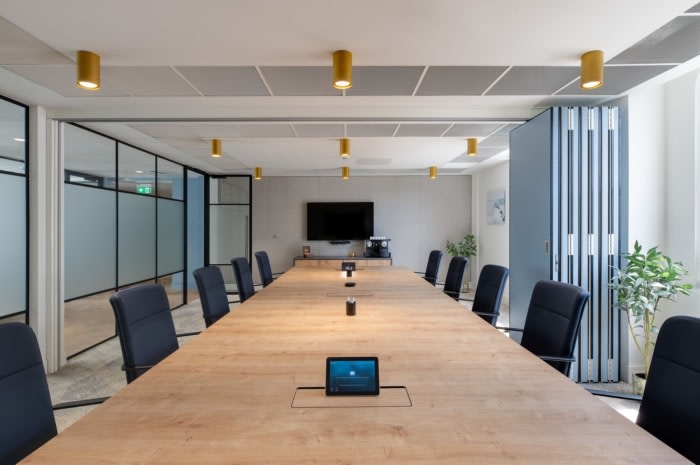
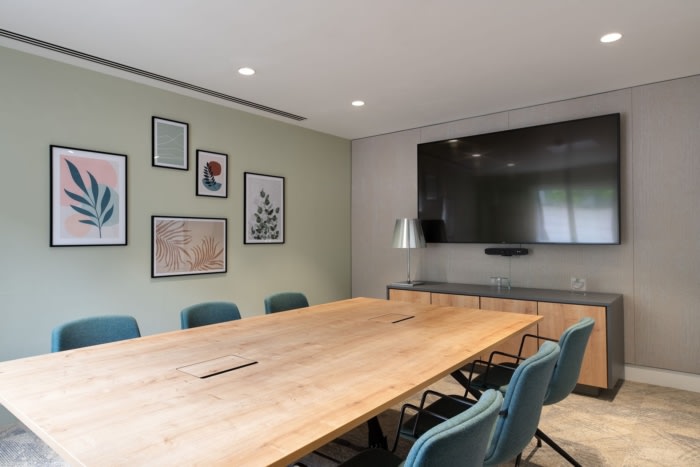
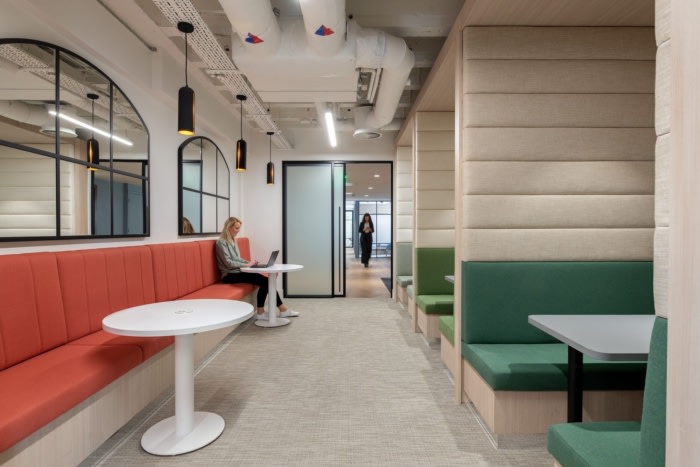
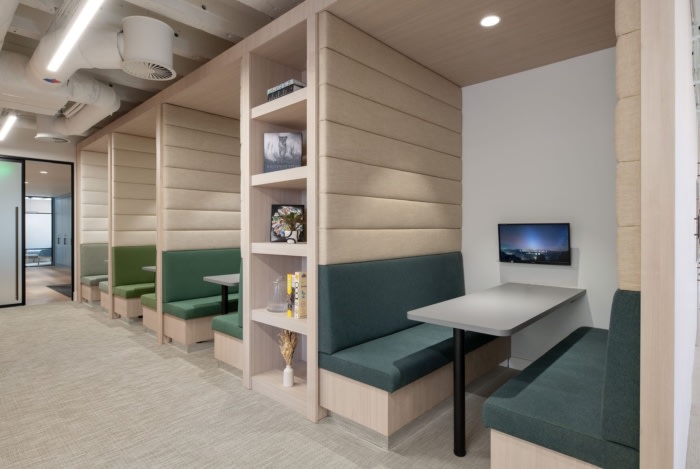
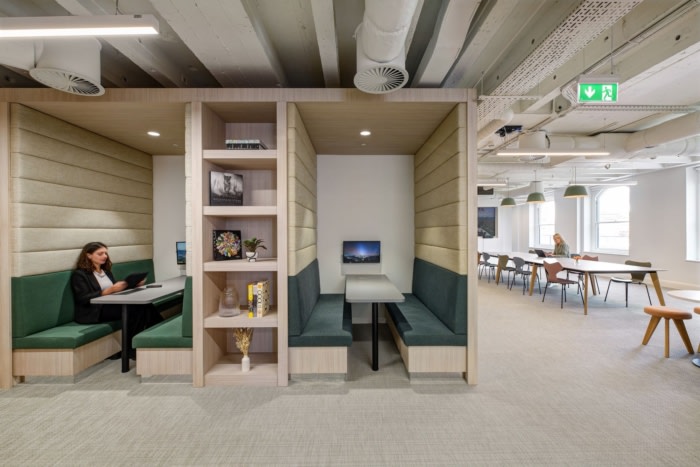
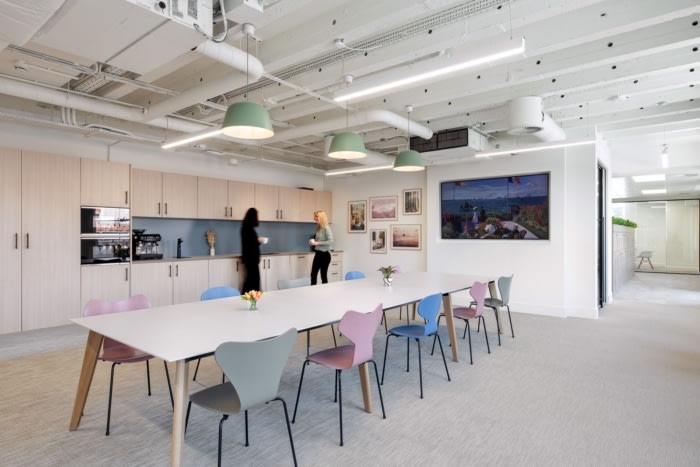
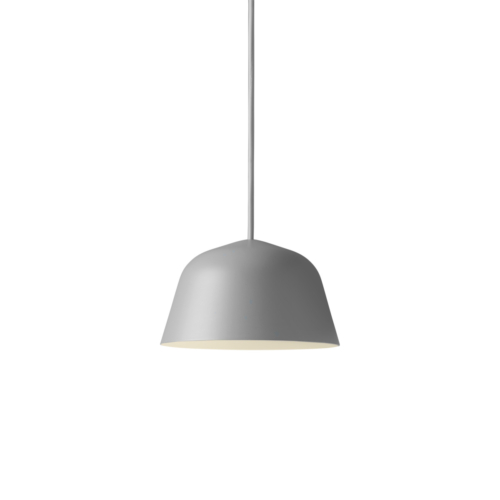
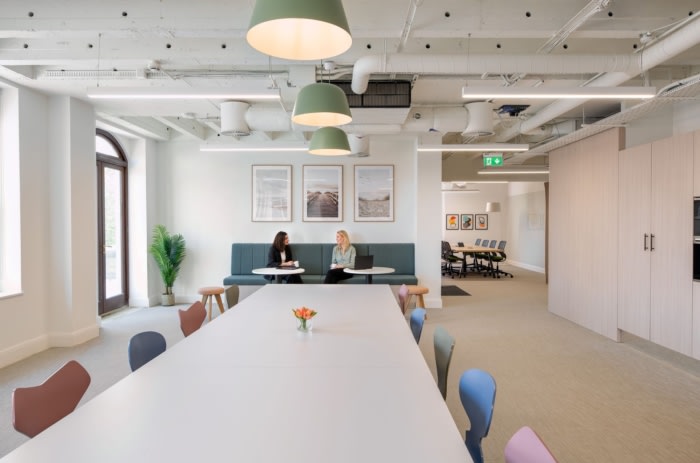
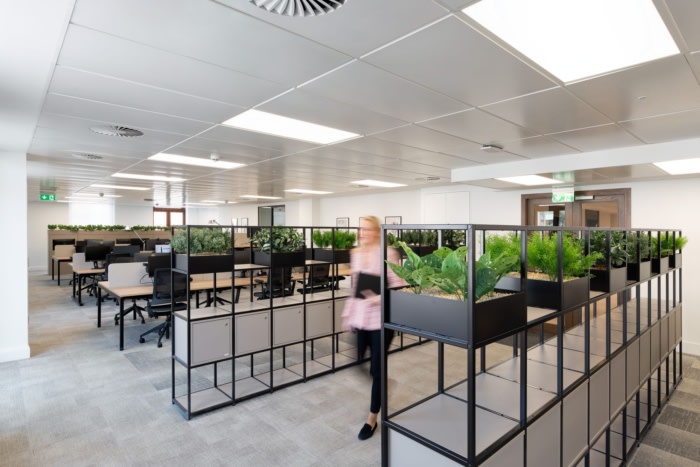
























Now editing content for LinkedIn.