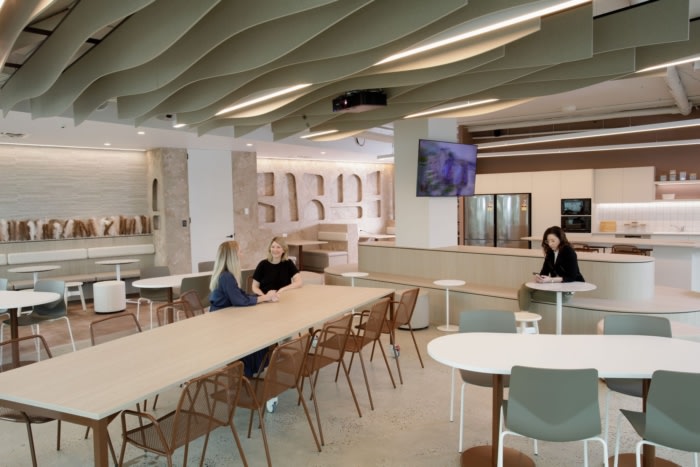
Entain Australia & New Zealand Offices – Brisbane
PMG Group designed a natural and welcoming modern space for the Entain Australia & New Zealand Offices in Brisbane, Australia.
Entain, one of the world’s largest sports betting, gaming and interactive entertainment groups, sought to establish a workspace that blended futuristic elements with nostalgic references to classic science fiction and super heroes.
Entain’s vision was clear, to create a workspace that defies conventions and sets a new standard. The initial stages of the collaboration allowed PMG to unleash a creative perspective without any limitations, resulting in a design that embraces the unconventional. The approach was to create distinct ‘worlds’ within the workspace, reminiscent of the diverse planets showcased in science fiction. This concept allowed us to seamlessly blend different thematic elements while providing a dynamic and ever-changing environment. The result was a workplace that encourages a new universe of possibilities, enabled by cutting-edge technology.
In line with the concept, interactive portals were designed that lead into these different ‘worlds.’ The design encompasses a range of zones broken into meeting points, social hubs, technology labs, and quiet work areas, all intertwined with team spaces and support areas that ensure maximum flexibility.
Design highlights include the ‘Print Hub’ which presents an engaging sensory walkthrough, featuring color-changing LED lighting and mirrored glass. The “Voyager” meeting space and “Galaxy Lab” feature a rich dark color palette complemented by starry wall lights and satellite-inspired fixtures, all adorned with textured elements to evoke an immersive outer space theme. The ‘Planet Evergreen’ area boasts textured paint, custom joinery, greenery-wrapped focus pods, hanging chairs, and nature-inspired eco elements like moss, cork, and timber. For serene focused work, the cutout cocoons offer privacy with curtain enclosures. In the “Lego Land” space, collaborative endeavors are encouraged through whiteboards and interactive Lego walls. The ‘Puzzlewood’ zone introduces movable acoustic paneling in the form of oversized puzzle pieces, while ‘Planet Dune’, designed for the kitchen and town hall breakout, offers a soothing ambiance with sandy tones, acoustic fins, polished concrete, and calming shades.
The workspace and meeting rooms were infused with cutting-edge technology solutions that seamlessly integrated with existing systems, offering a user-friendly experience for both internal teams and external visitors.
This unique transformation into Entain’s ‘Ennovate Hub’ is set to attract future leaders in technology, stimulate creativity, and serve as a hub for the community to engage in the development of groundbreaking technologies. The result is a user-friendly, one-of-a-kind out of this world environment that nurtures industry innovation and growth.
Design: PMG Group
Photography: John Downs
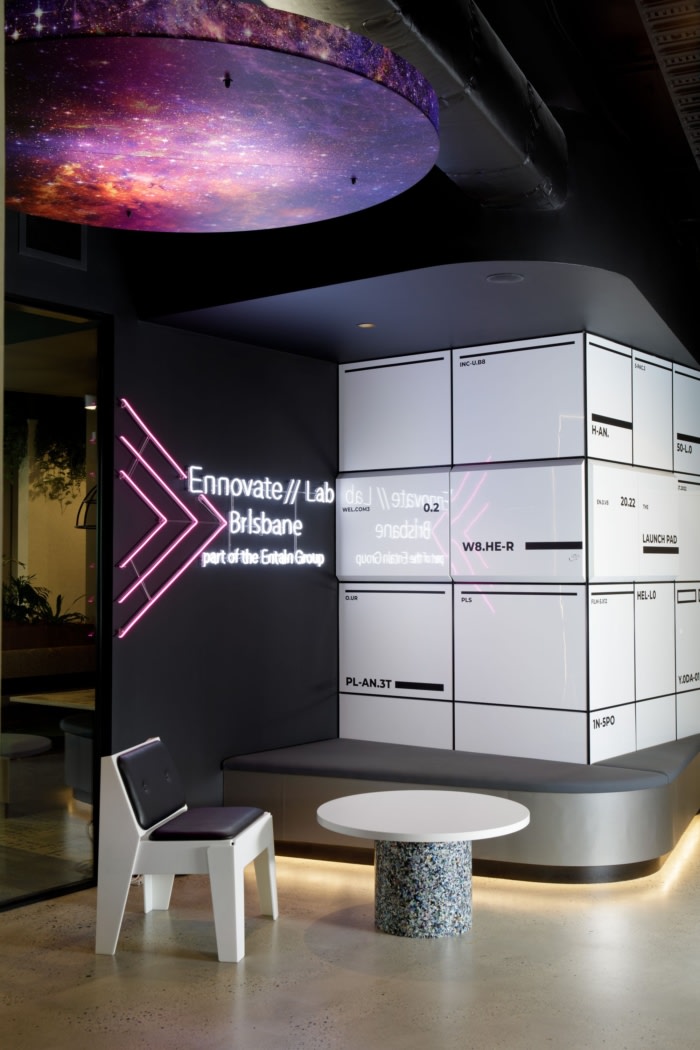
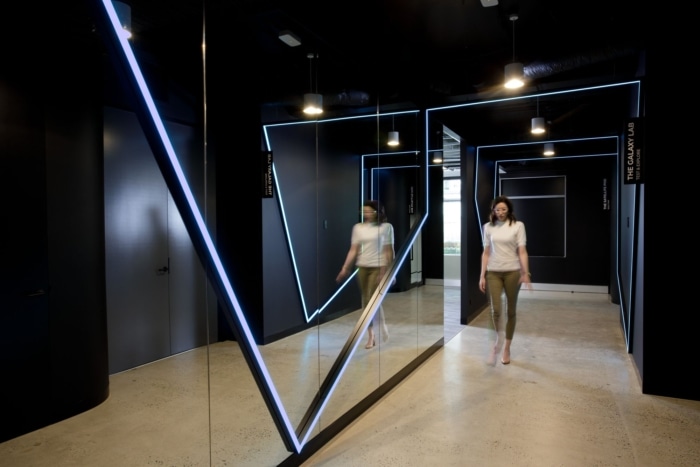
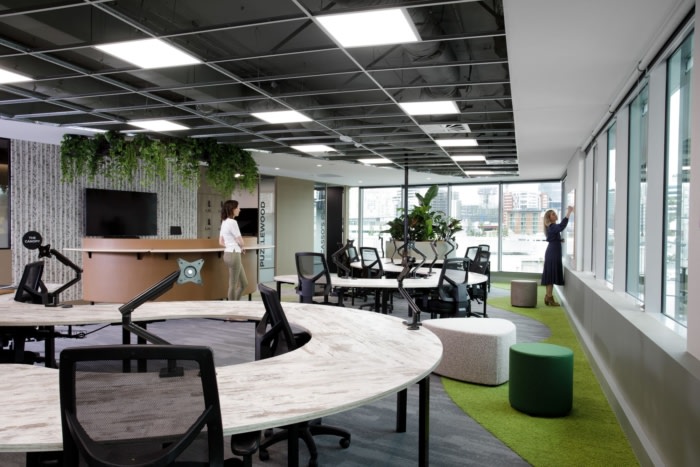
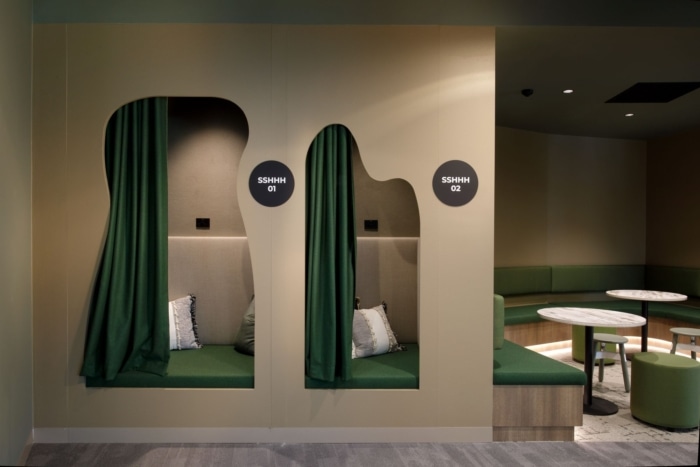
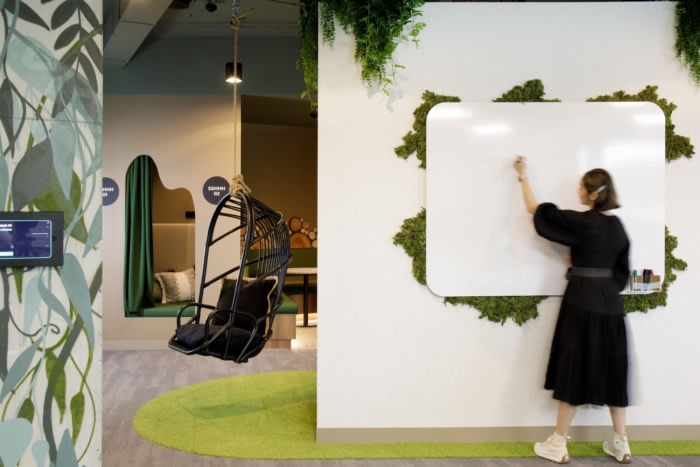
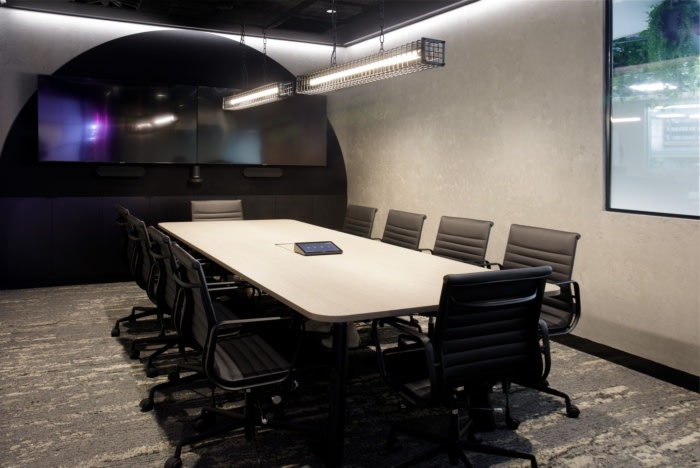
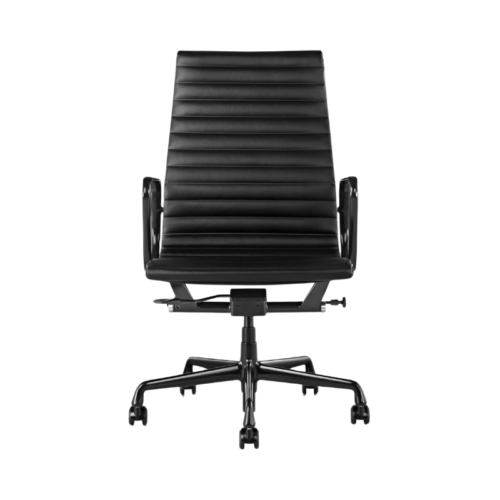
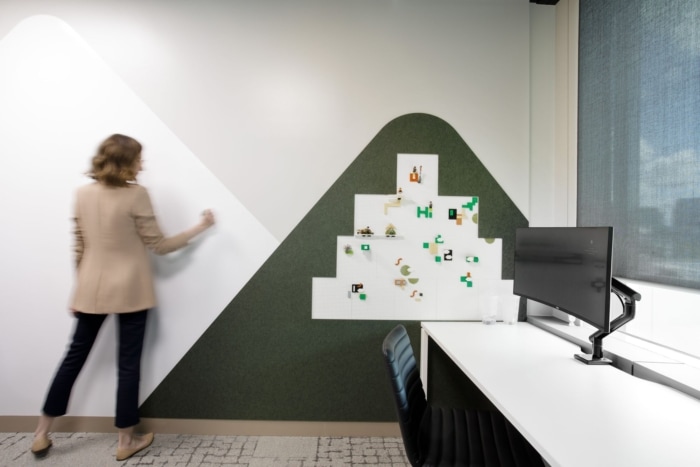
























Now editing content for LinkedIn.