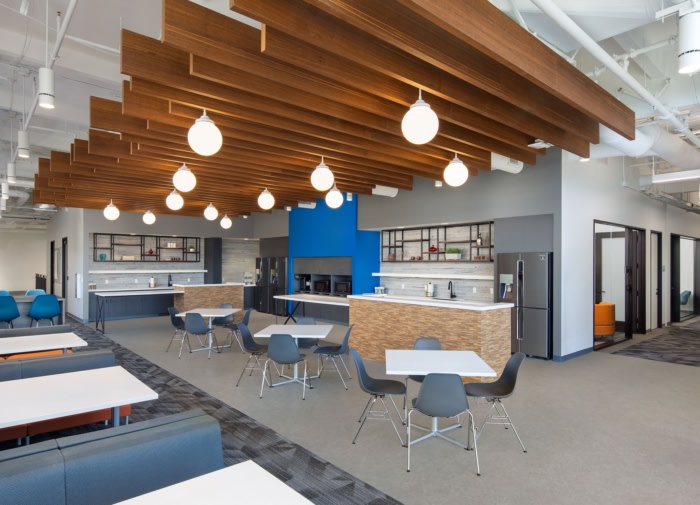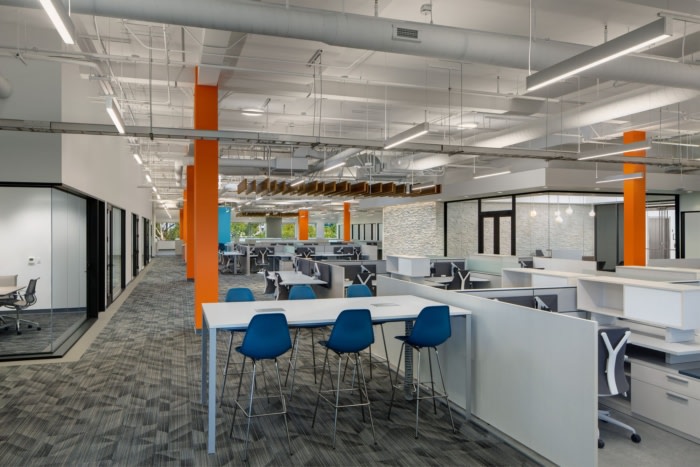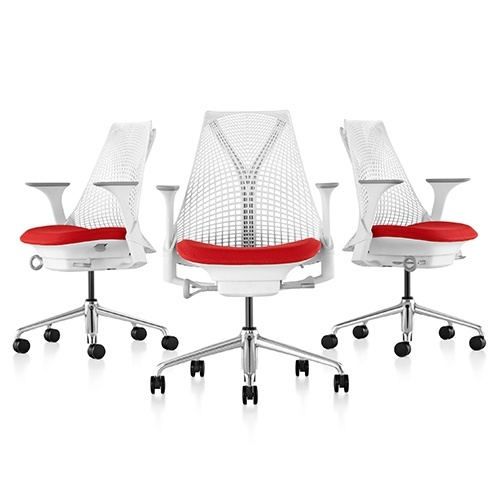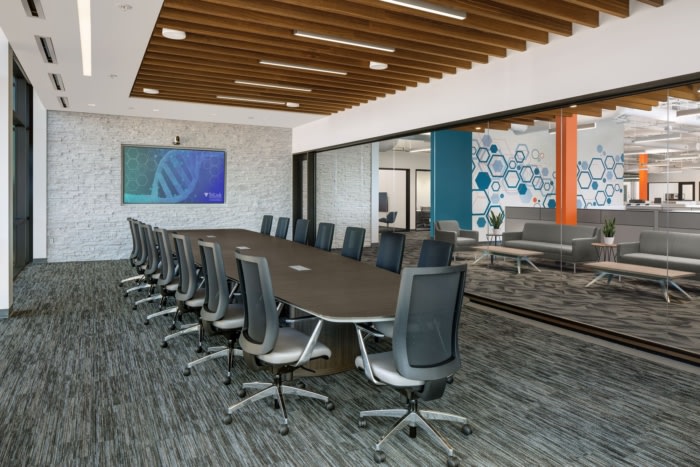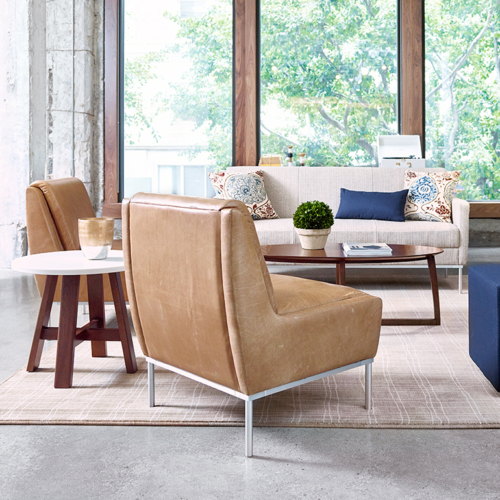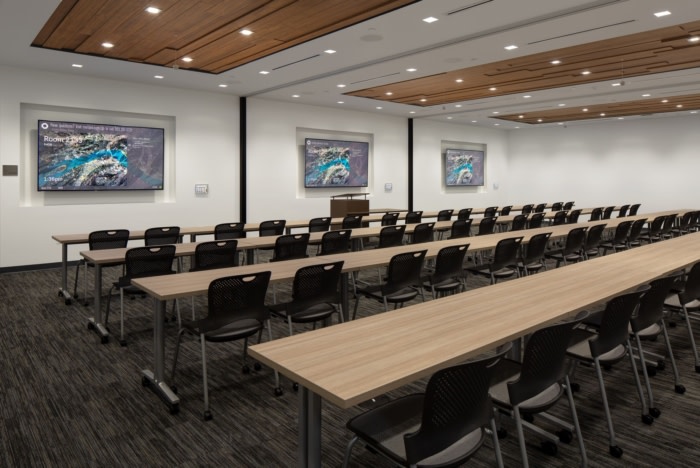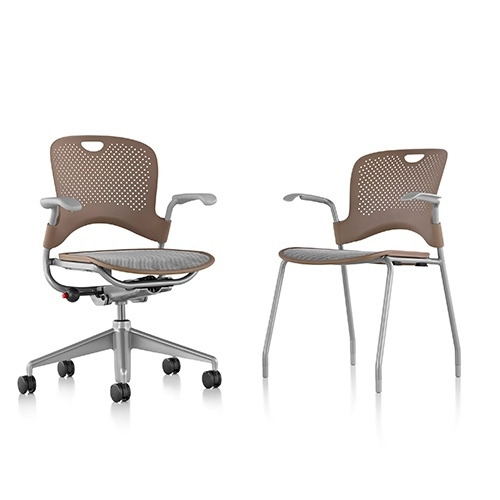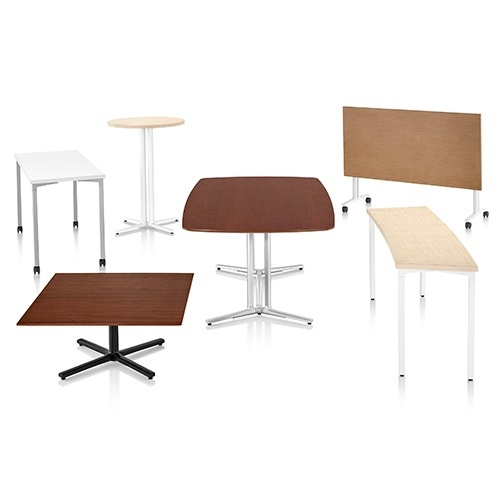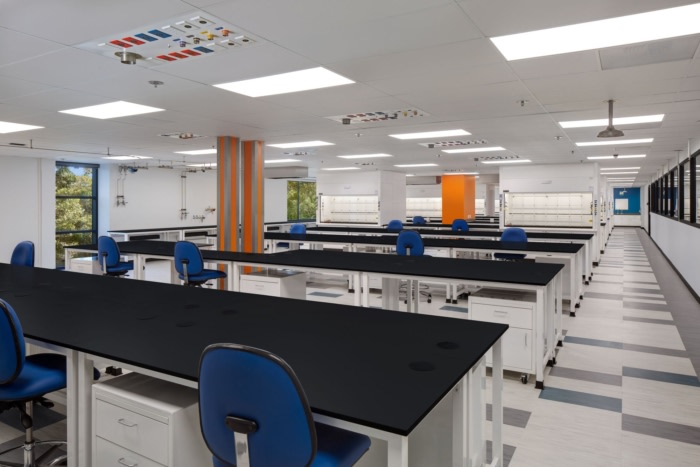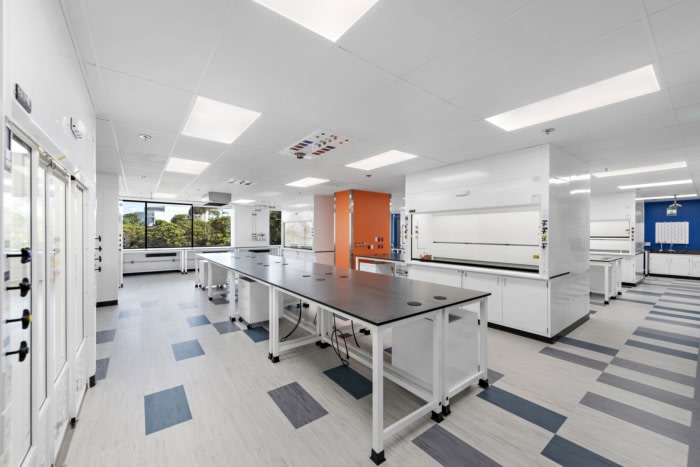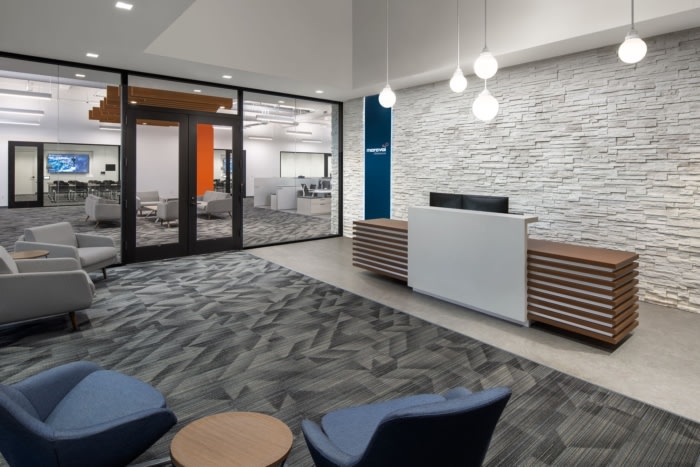
Trilink Biotechnologies Offices – San Diego
McFarlane Architects found a balance of lab and desk space for the dynamic work at TriLink Biotechnologies for their offices in San Diego, California.
TriLink Biotechnologies LLC is a biotechnology research, engineering, and manufacturing company that is pioneering new technologies to advance the research of new medicines and treatments. But having multiple facilities was making it hard for the company to succeed, so the decision was made to invest in a new facility that would combine all of their resources in one location and permit the expansion of their production capabilities.
The new facility was to represent the company’s values, culture, and entrepreneurial spirit, but also to represent to their customers TriLink’s absolute commitment to quality with a sterile manufacturing facility. Therefore, the design approach had to create an environment that would increase creativity, stimulate innovation, and encourage collaboration, while also promoting synergies between the research, management, legal, and operations.
TriLink chose a building that was originally developed as a warehouse in the 1980’s and was located on a mesa overlooking Sorrento Valley in the City of San Diego. The building owner, Bioscience Properties, wanted to become a partner in transforming the existing building into a first-class research and development facility. Therefore, they were willing to upgrade the building’s exterior and infrastructure to support research and development and manufacturing operations, and to permit the design to transform the building to meet TriLink’s requirements.
McFarlane Architects engaged all team members in the design process encouraging all to share their creativity, knowledge, experience, and enthusiasm for the project. Several design scenarios were explored and evaluated against the design objectives. Because of the engineering and manufacturing aspects of TriLink’s business, an approach that celebrated and showcased the building engineering and construction was developed. Therefore, all systems were exposed in all non-clean areas of the facility. White was selected to be the dominate color to reflect the sterile requirement of the facility, with the accent colors selected from the corporate branding colors.
Key to the design solution was the organization of the spaces. The building system intensive laboratories were arranged on the first floor with expansion capabilities on the second floor so the utilities could be efficiently distributed and minimize operating expenses. Windows into the labs provide a visual connection to the corridors that customers tour, so that the customers didn’t have to change into sterile manufacturing gowns to view the facility.
Office space was organized on the second floor with minimal private offices and the private offices were located off the exterior walls to permit natural light to penetrate deep into the space. Support facilities were grouped in the middle for centralized access and space efficiency. The office design solution also needed to create a balance between individual productivity and group efficiency. The space needed to allow the focused group work of research and development, but also to redefine the “private” space in the workplace. McFarlane Architects created an environment that is a hybrid of semipermeable public-private spaces that are woven into a functional setting. The result was an exhilarating facility that is a bright, open, highly detailed, contemporary space.
Design: McFarlane Architects
Contractor: BN Builders
Photography: Jim Brady
