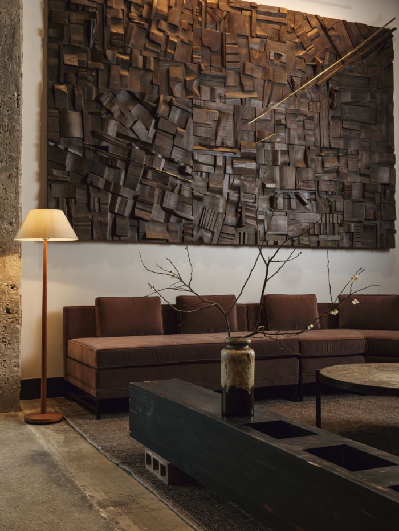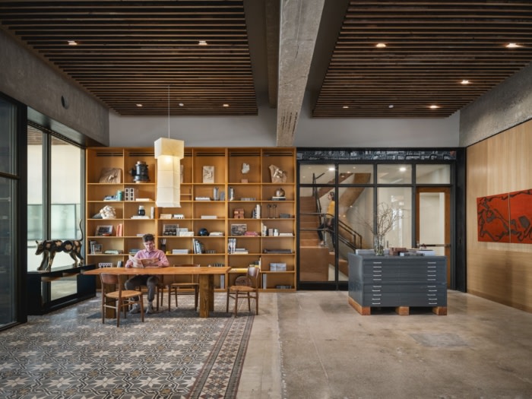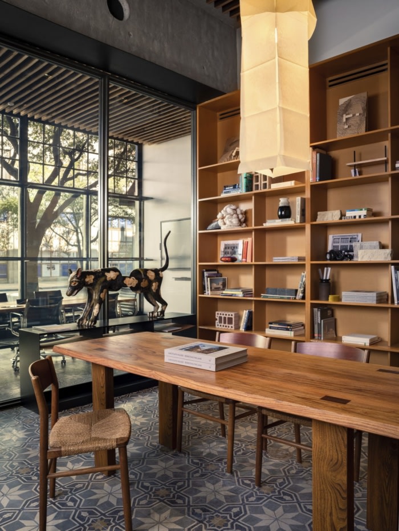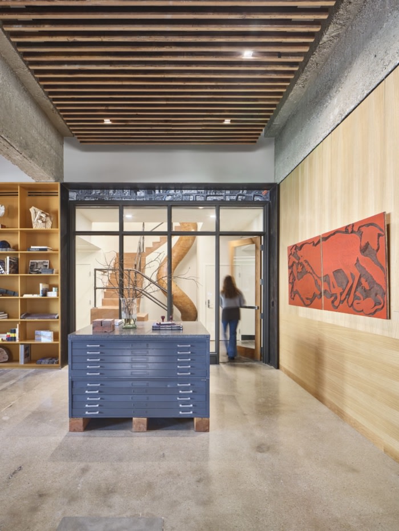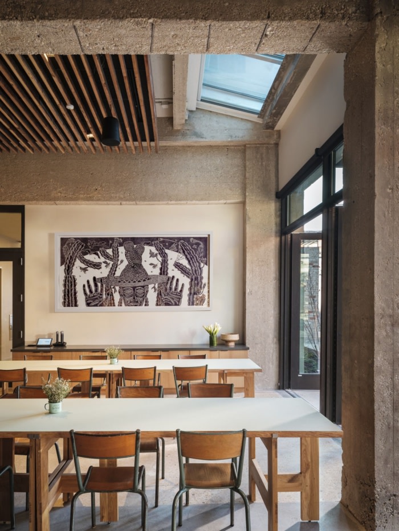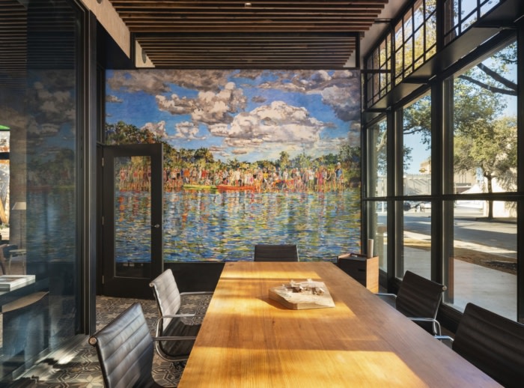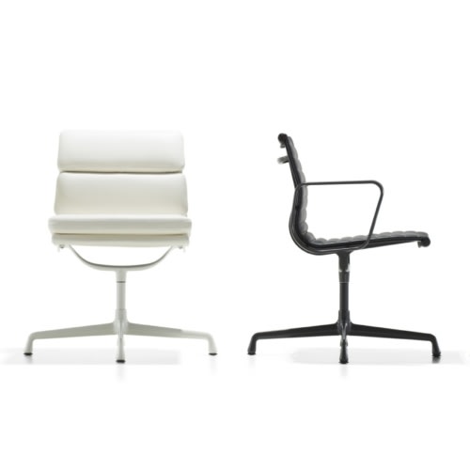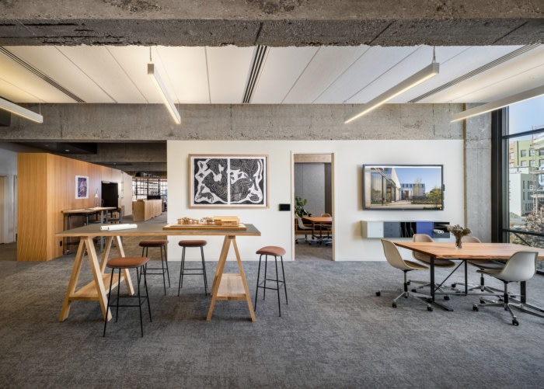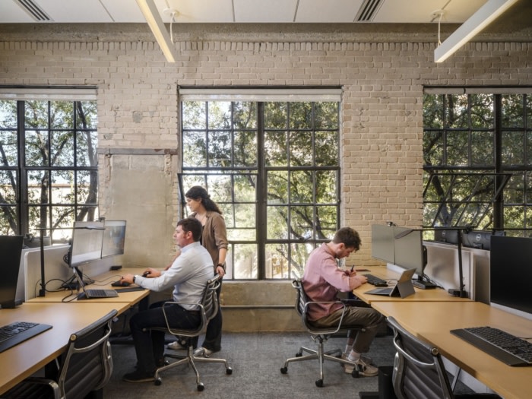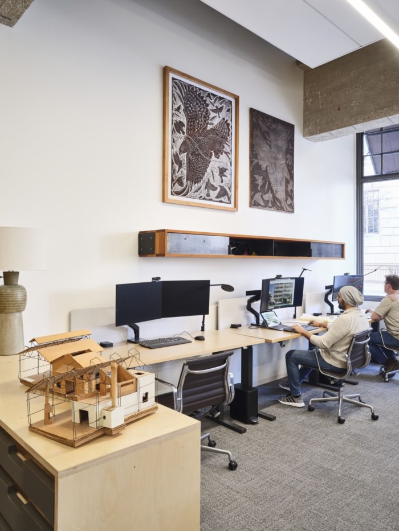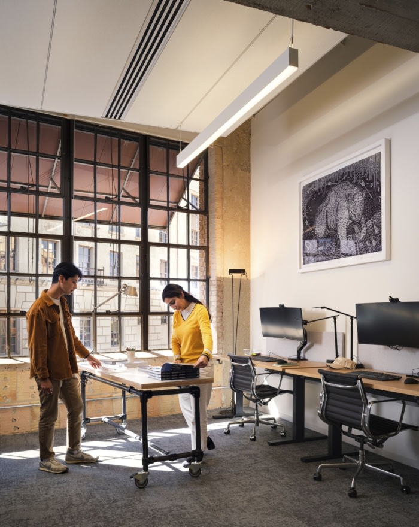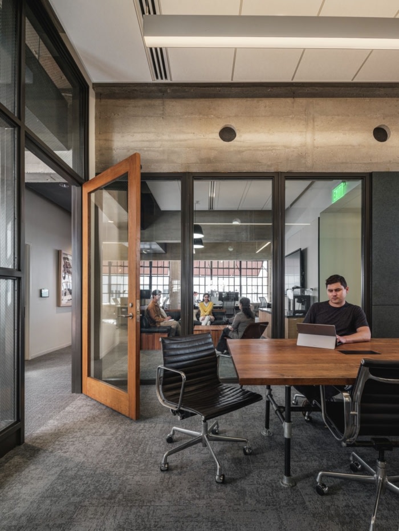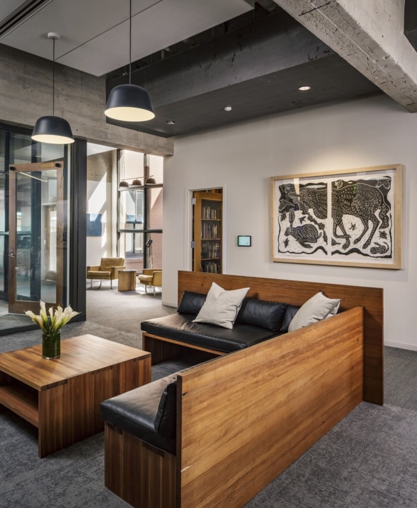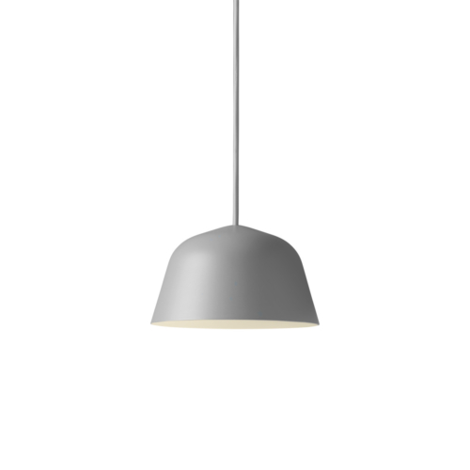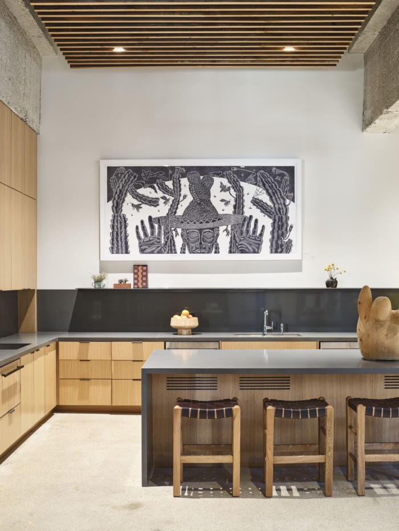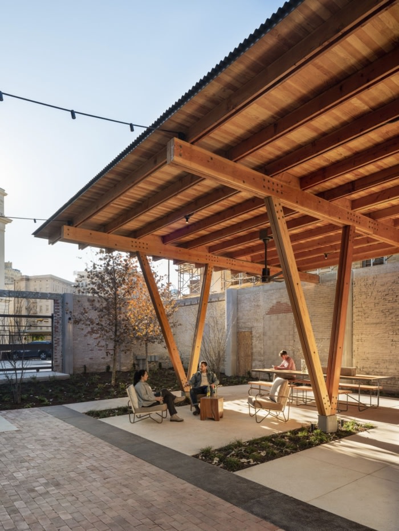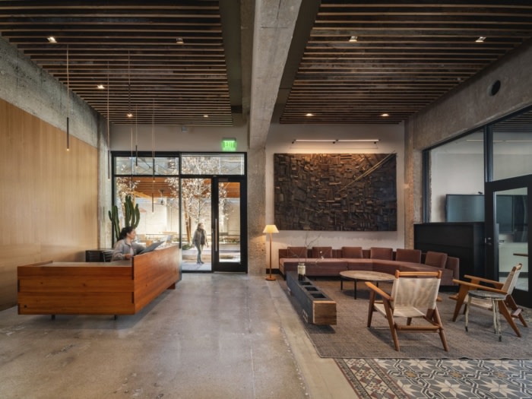
Lake|Flato Offices – San Antonio
Lake|Flato completed a renovation and redesign of its San Antonio office building, creating a vibrant outdoor courtyard and prioritizing human and environmental health.
Lake|Flato found a balance of rustic warmth and industrial charm for their own team in San Antonio, Texas.
In 2023 Lake|Flato completed a comprehensive renovation of its 1920s-era San Antonio office building to support growth, advance its commitment to flexible work, and align with the firm’s mission to create community-oriented, place-based environments.
Rather than add on to the existing historic building to support its growing practice, Lake|Flato deconstructed the adjacent parking garage to create a vibrant outdoor courtyard that serves as the locus of energy for the
40-year-old firm. Like much of Lake|Flato’s work across the country, the project focuses on elevating the human experience – creating a natural urban backdrop for a variety of work, community, and social collaborations.For a firm with a focus on sustainability, expanding the office was accomplished through strategic renovation rather than addition and prioritizing human and environmental health through outdoor access and connections to nature. In creating a healthy, inclusive work environment, Lake|Flato looked within to apply design principles that have defined their work for decades. The result is an invigorating office environment that expresses the firm’s aspirations for their work and culture.
Since its founding in 1984, Lake|Flato has called 311 Third Street in downtown San Antonio home. Over the years, the firm expanded until it occupied all three floors of the historic masonry building, originally constructed as a car dealership in 1920.
In 2019, the firm made a commitment to renovate the office into a healthy, high-performing, and flexible workplace that reflected Lake|Flato’s ideals and values. In 2020, during the pandemic, the firm saw an opportunity to develop a new model of operating through indoor-outdoor environments calibrated for flexibility. Equipped with new ideas and tools to support hybrid work, Lake|Flato decided to reconfigure their indoor office environment and replace on-site parking with an outdoor living room for employee and community gathering.
The historic façade of the former parking garage was preserved and reinforced to maintain the urban scale and streetscape. In place of the former garage doors, a new pedestrian gate serves as the office’s “front door,” welcoming employees and visitors into the shaded urban respite. The four-season outdoor courtyard is now an extension of the office and serves as a natural backdrop for a variety of work, community, and social collaborations throughout the year. Immersed in a garden setting, this outdoor space has become the firm’s most cherished collaboration space.
In the reception, Lake|Flato’s interior design team mixed vintage and custom furniture with significant pieces by regional artists. Just beyond, the communal kitchen can seat more than 70 people to accommodate the diverse social and educational programming that the firm maintains.
Workspaces are an exercise in restraint, preserving and showing off the building’s concrete structure and introducing an elemental pallet of wood, steel, and glass. The workspaces are designed to respond to the dynamic and evolving needs of contemporary offices through a broad set of spatial typologies, including open desk areas, phone booths, Zoom rooms, and conference areas of all sizes.
A program of rotating art exhibitions offers opportunities for art and architecture to enter into direct dialogue. Through the ART|LF program, Lake|Flato showcases regional artists and opens its doors to the public, bringing the community together for artist talks and tours that celebrate the diverse voices of the art community in the region.
The office is a destination for community and education events, contributing to San Antonio’s rich culture by serving as a destination for social connection, professional development, and civic stewardship.
Design: Lake|Flato
Design Team: Greg Papay, Brandi Rickels, Jamie Sartory, Evan Morris, Chris Currie, Pamela Dailey, Margaux Palmer, Kate Sector, Heather Holdridge
Contractor: Malitz Construction
Photography: Andrea Calo, Robert Gomez
