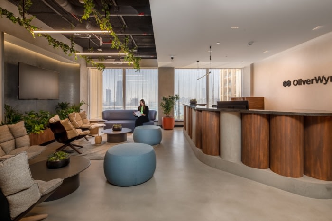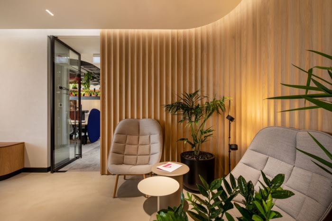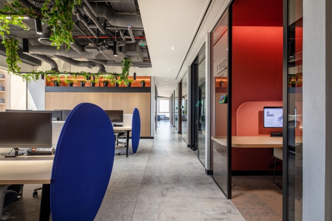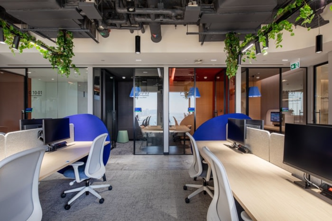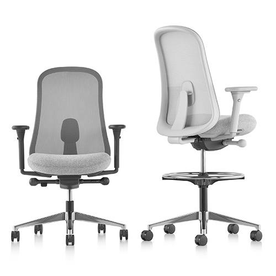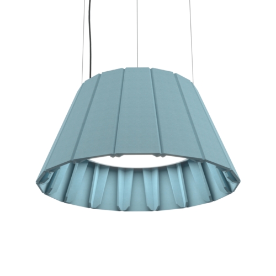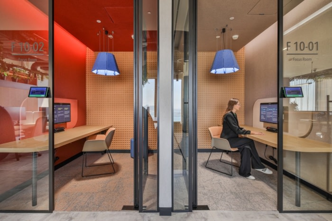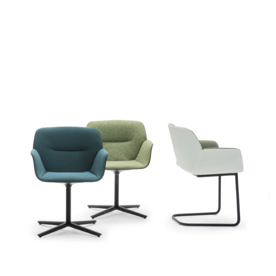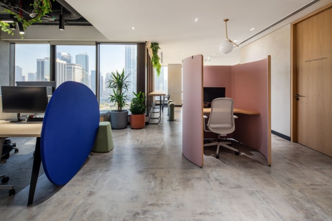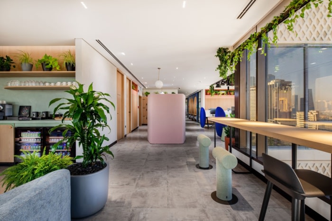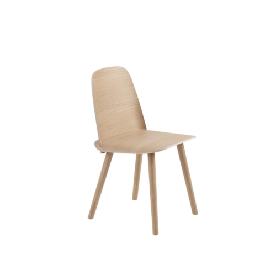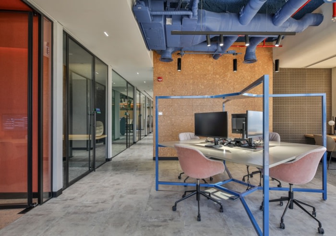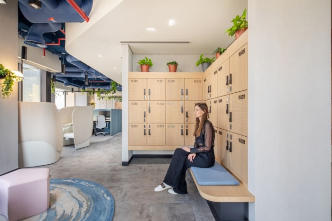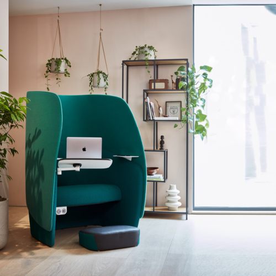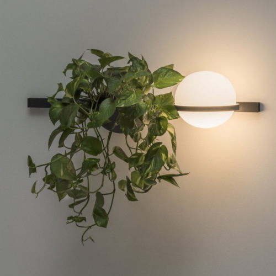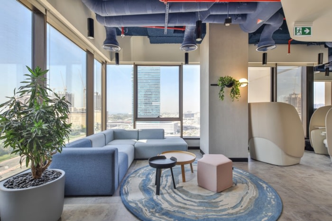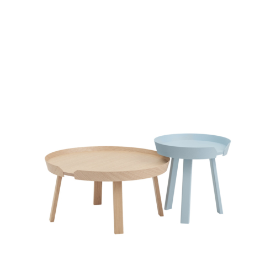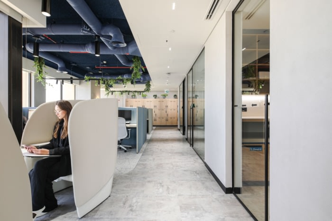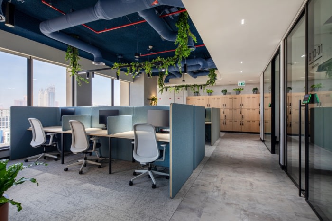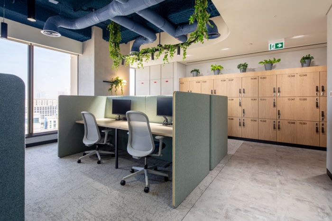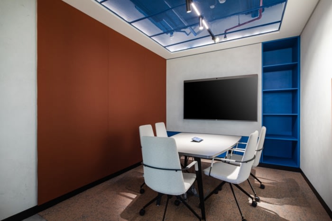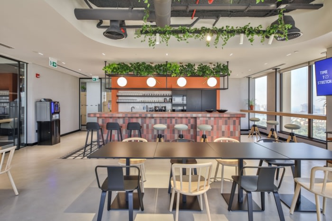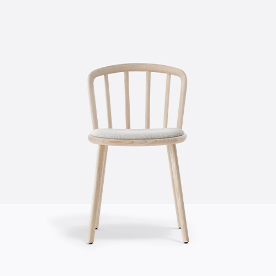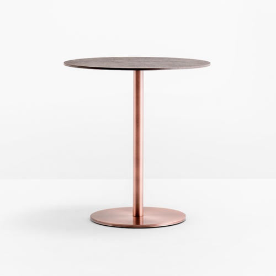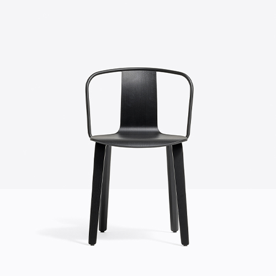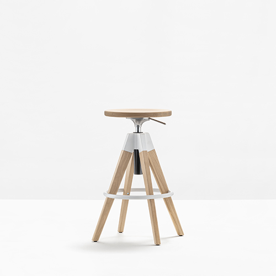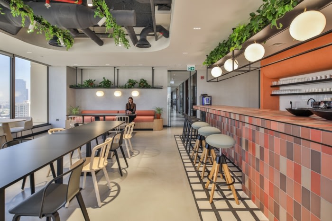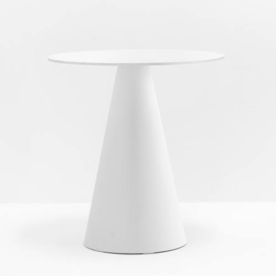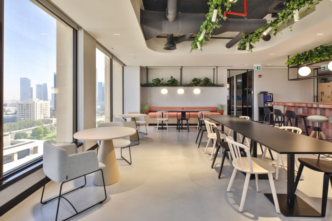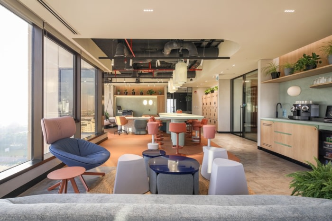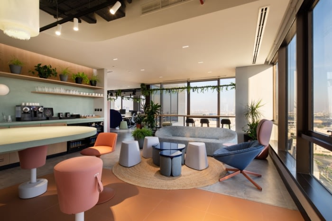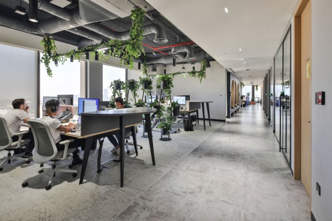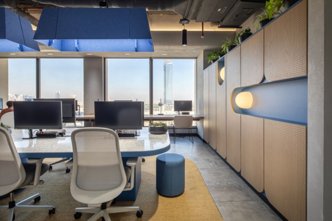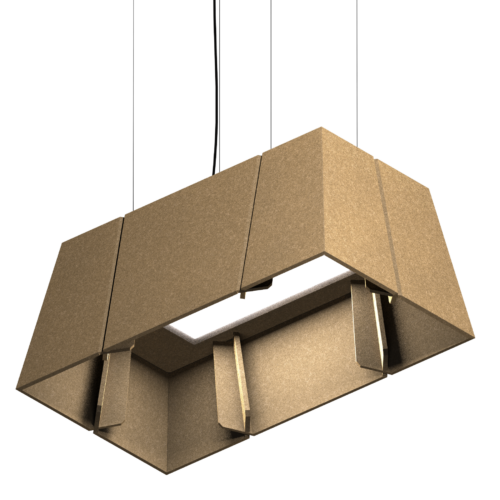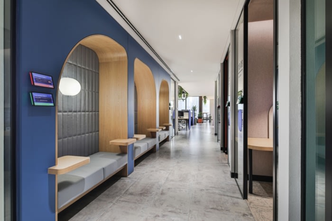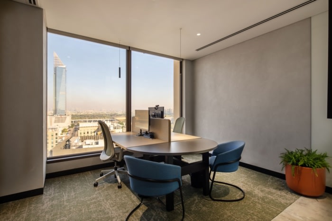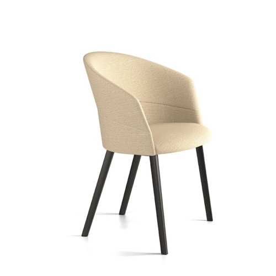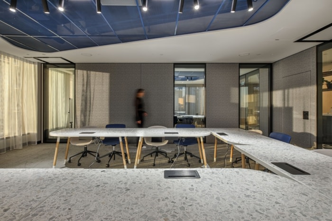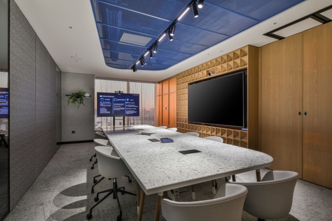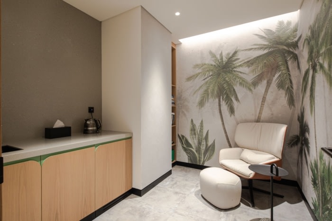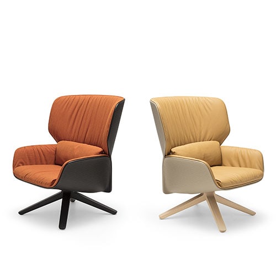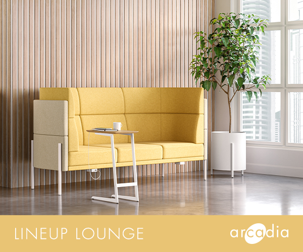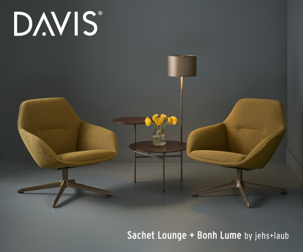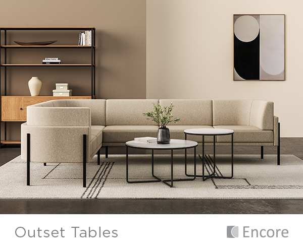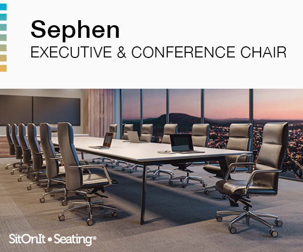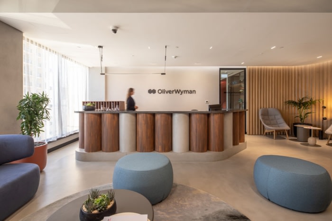
Oliver Wyman Offices – Dubai
Roar incorporated various spatial solutions and a blend of typologies for a productive and inviting atmosphere at the dynamic and colorful Oliver Wyman offices in Dubai.
Roar created a dynamic and colorful space for the Oliver Wyman offices in Dubai, United Arab Emirates.
Building on the success of Oliver Wyman’s Abu Dhabi office completed last year, Roar was commissioned once again by the global consultancy firm to design its headquarters in Dubai. Located in Arjaan Tower in the heart of Dubai Media City, the new office space gives centre stage to flexibility, individual preferences and connectivity.
Roar’s design concept prioritises optimisation and flexibility, responding to the new requirements for the office of today with a variety of spatial solutions.
The reception area brings a blend of typologies into a commercial office space, creating a warm, hospitality-like atmosphere. Featuring sculptural furniture pieces and a bespoke reception desk with Korten metal finishes the space includes a range of blue accents borrowed from the company’s branding.
The communal hot-desking zone includes a wellness area alongside several meeting rooms that can unfold to create one large multipurpose space, and become a seminar room or a training room. A co-working space, which resembles a home away from home, boasts a combination of warm finishes and textures topped up with greenery.
The furniture is sensibly utilised as a way to define and differentiate the zones within the plan. Different types of desks are dispersed throughout – from bench style seating to square pods with trees growing out of them to individual counters facing the windows – giving people the choice to work in an array of arrangements. The workstations are flanked with acoustic panels, creating a sound-proofed, private environment separated from the corridor areas.
A pantry station draped in greenery has been positioned just outside the co-working space, providing a small oasis of freshness for quick coffee breaks and catch-ups between colleagues.
Lockers have been installed in the communal lounge as a means to reduce clutter at individual work pods and encourage human interaction between staff who would not usually meet.
Roar has put the users at the centre of its design concept, thoughtfully integrating elements of biophilia and wellness amenities throughout. An abundance of foliage has been planted around the space and hung from the ceiling while natural daylight and outdoor spaces create an invigorating, productive atmosphere. Two walking pads and two cycling stations are at the employees’ disposal in the communal area, promoting fitness and physical exercise at work. Respect for individuality and personal preferences have driven many of Roar’s design decisions such as the colour-coding of distinct zones within the space whereby people can choose where they want to work according to their needs.
Two main colours dominate the space including a range of blue tones taken from Oliver Wyman’s brand identity, which have been combined with terracotta hues for a strong, balanced aesthetic. Rich materials such as wood, concrete effects, vinyl tiles, terrazzo, and felt textures add to the overall dramatic impact. While retaining a sober, work-focussed look and feel, hints of playfulness lift up the spirit of the space: touches of bright accents have been hidden inside drawers and around doors frames to avoid boredom and trigger surprises.
Design: Roar
Contractor: INC
Photography: Yasser Ibrahim
