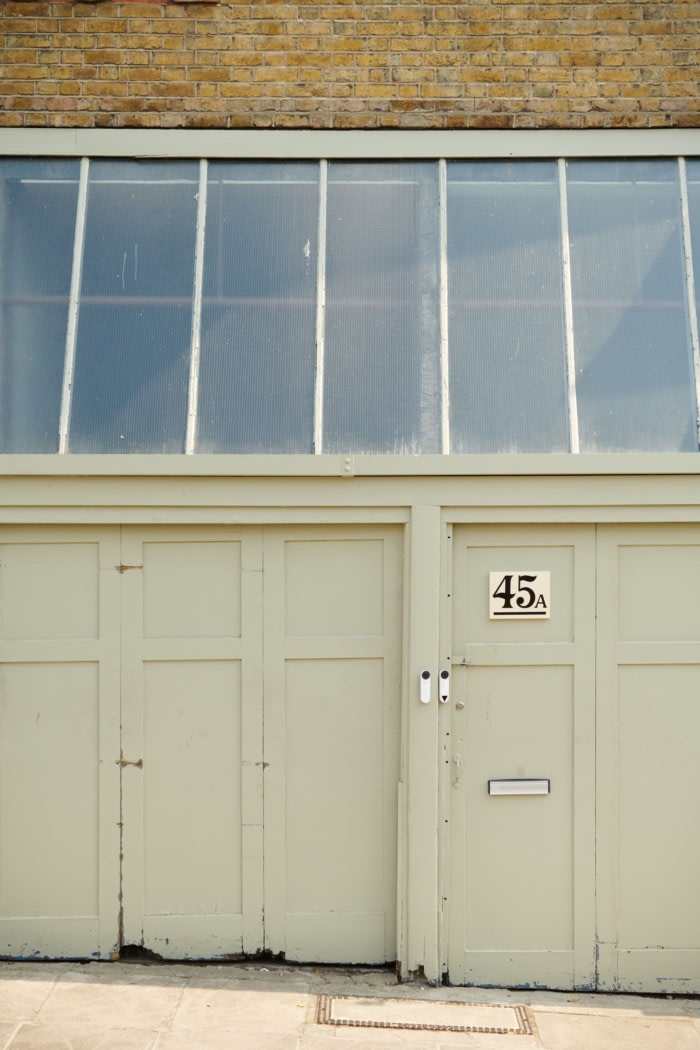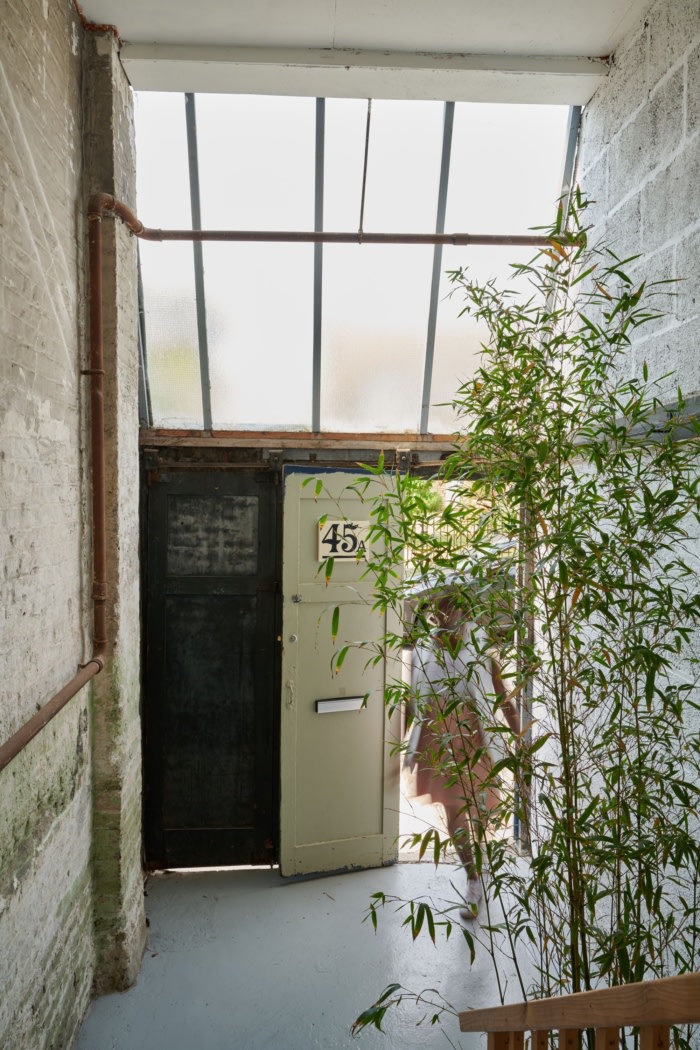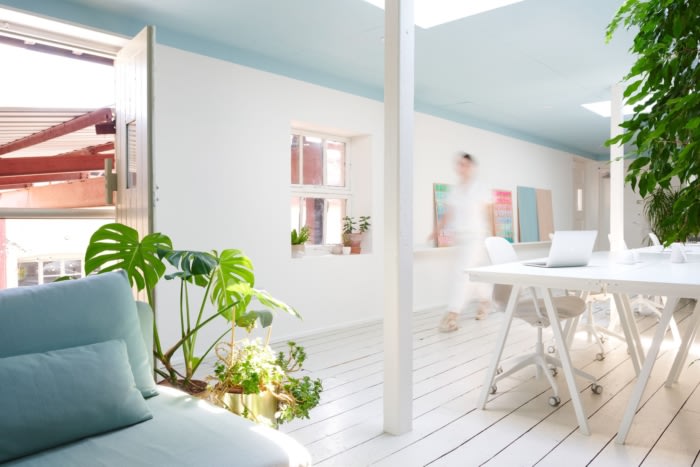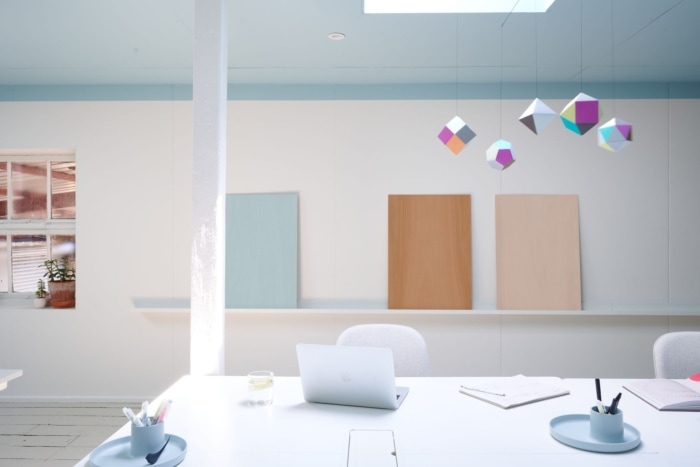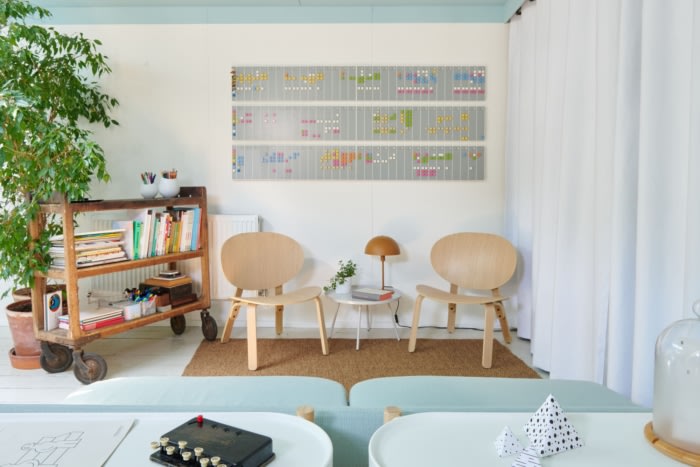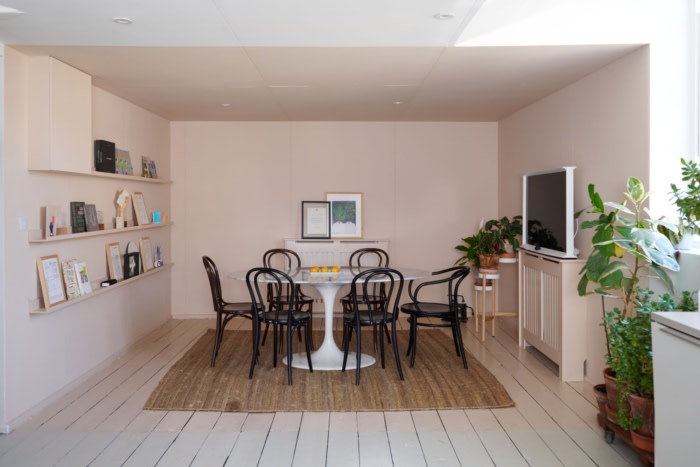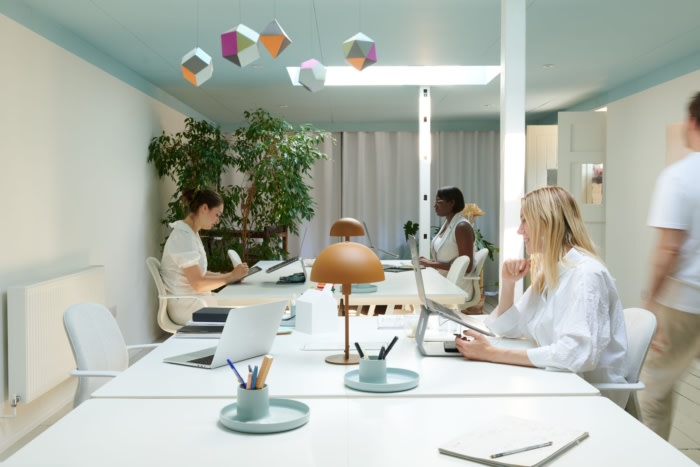
Special Projects Offices – London
Special Projects designed a charming and unique space for their team in London, England.
Nestled on a picturesque, leafy street in Richmond, West London, lies a hidden gem – the new home of innovation studio, Special Projects.
Tucked away from the hustle and bustle of city life, the new studio is located in an unassuming space, boasting a vibrant tapestry of creative businesses, ranging from talented artists to skilled tailors. Located on the first floor of the site, the studio overlooks the idyllic courtyard below with its array of restored vintage cars belonging to an onsite dealer.
The choice to relocate to Richmond was deliberate—a conscious juxtaposition between the serene natural surroundings and the cutting-edge, future-facing work undertaken by Special Projects. It symbolises their unwavering commitment to crafting technology that resonates with humanity and harmonises with our planet.
The design took inspiration from the rich botanical tapestry of the area and adjacent Richmond Park. Collaborating with the visionary minds at Studio Rhonda, they have carefully curated a colour palette that exudes tranquillity and warmth. Muted pastel tones create a serene and inviting space that invites creativity to flourish. A sky blue painted canopy in the studio space creates an indoor-outdoor connection, whilst the pale terracotta, cocooned meeting space visually connects with the local architectural vernacular.
Crafted with the needs of the team in mind, the studio seamlessly accommodates their London-based employees, as well as offers a retreat for international team members and clients.
The space boasts a well-equipped workshop, where ideas take tangible form. A functional kitchen, designed as a vibrant communal hub, features a large oval dining table, effectuating Special Projects belief in the power of shared meals. And when privacy is required, a clever sliding door and curtain gracefully transform the kitchen into a secluded meeting room, separating it from the dedicated workspace.
The zoning within the design allows for the creation of intimate spaces or the expansion of a fluid environment for collaborative sessions and impromptu brainstorming. The sleek kitchen worktop, where delectable team lunches are prepared with care, effortlessly transitions into a dynamic playground for prototyping and creation.
Step-by-step, the studio embodies the core values of Special Projects. ‘Empathy’ is at its heart, evident in the open layout that encourages connections and nurtures the free flow of ideas. ‘Clarity’ reigns supreme in the studio’s meticulous organisation, ensuring that the space effortlessly accommodates the team’s diverse projects, including its highly confidential endeavours. ‘Optimism’ permeates the air, fueled by the playful elements interwoven throughout the design. And ‘Magic’ is woven into the fabric of the studio with scattered artefacts of wonder and a host of captivating inventions that spark the imagination.
Design: Special Projects
Photography: Colin Ross Photography
