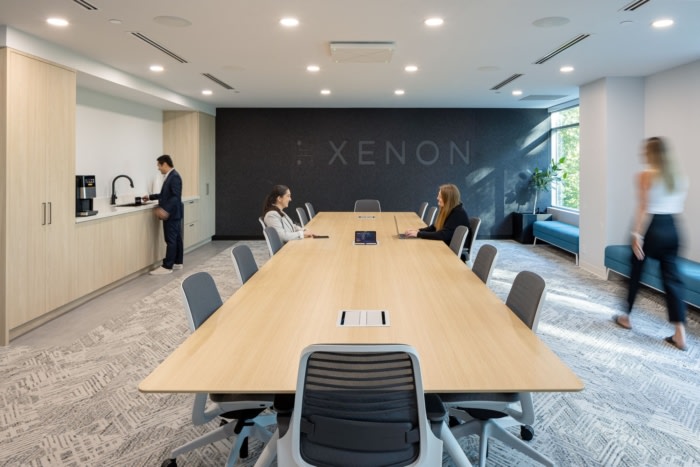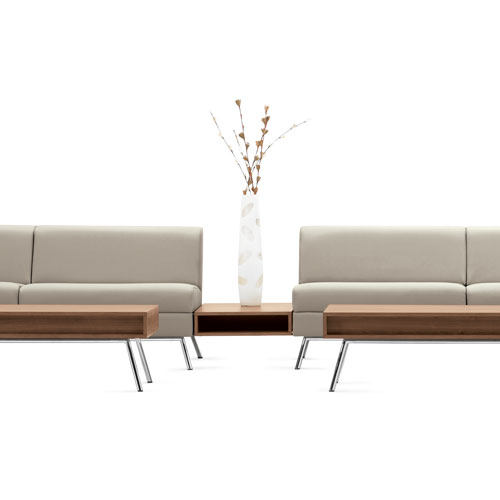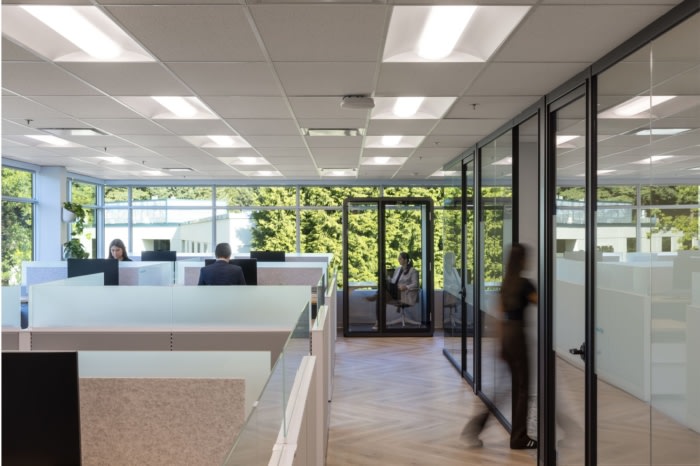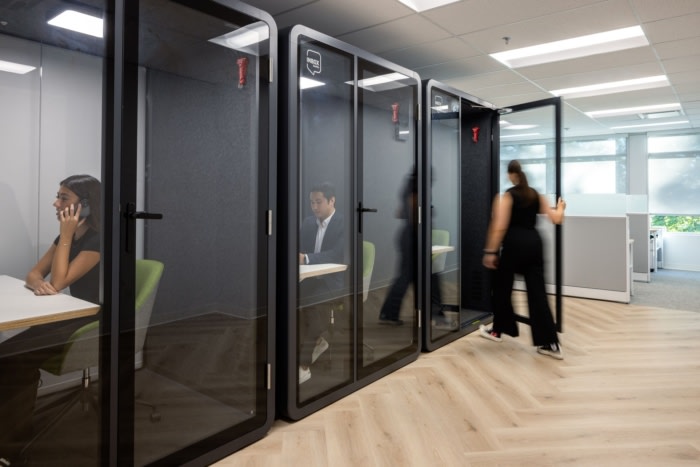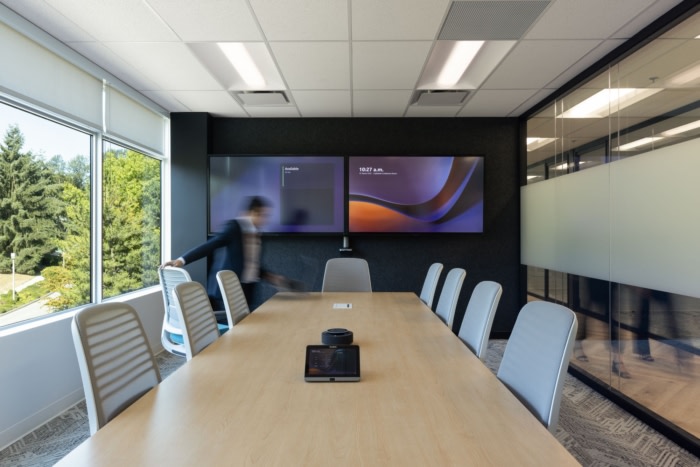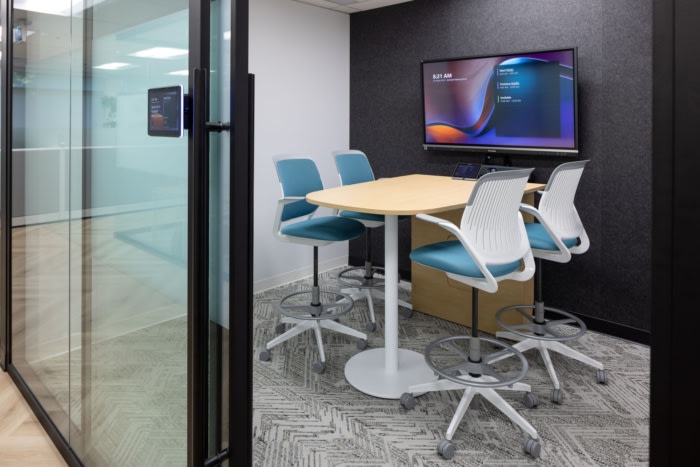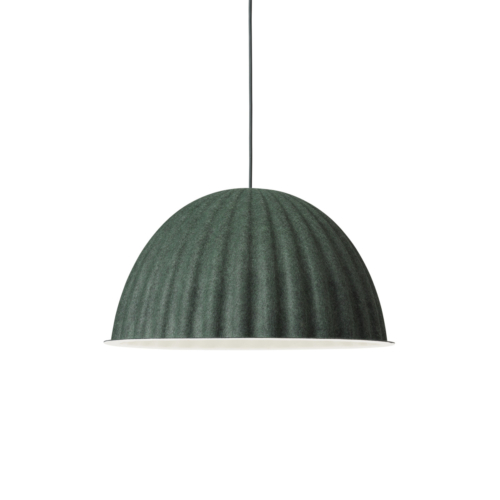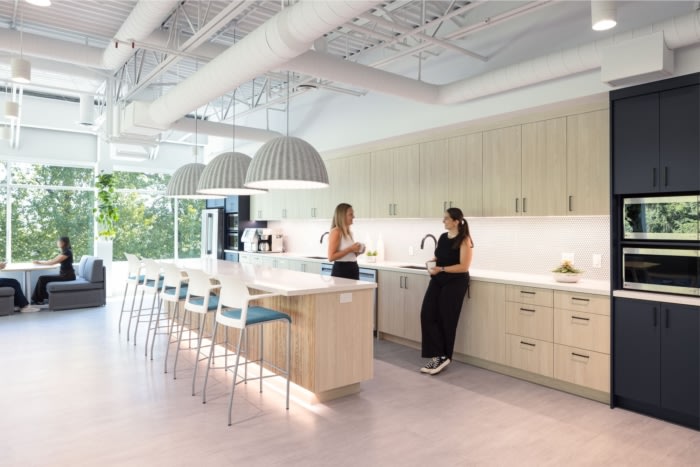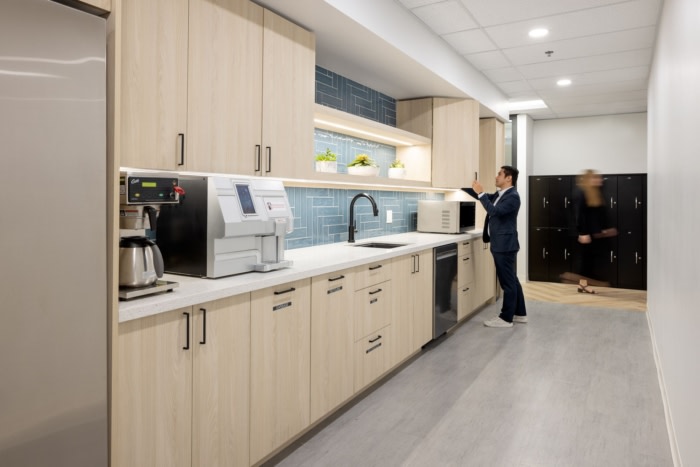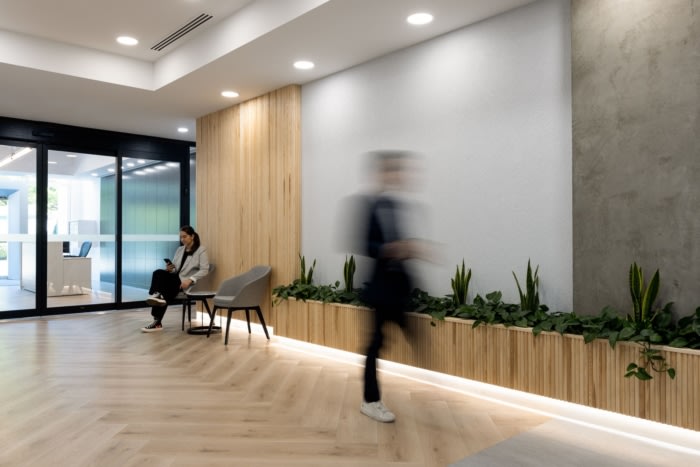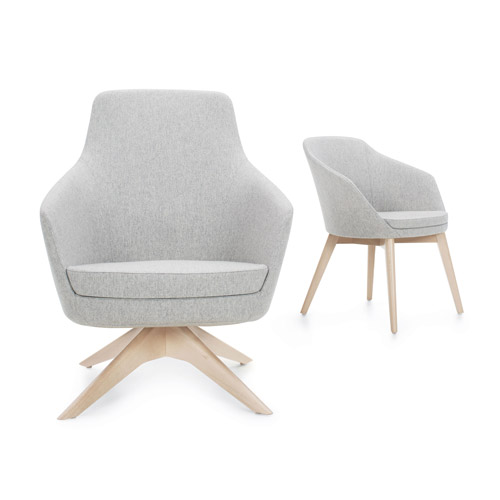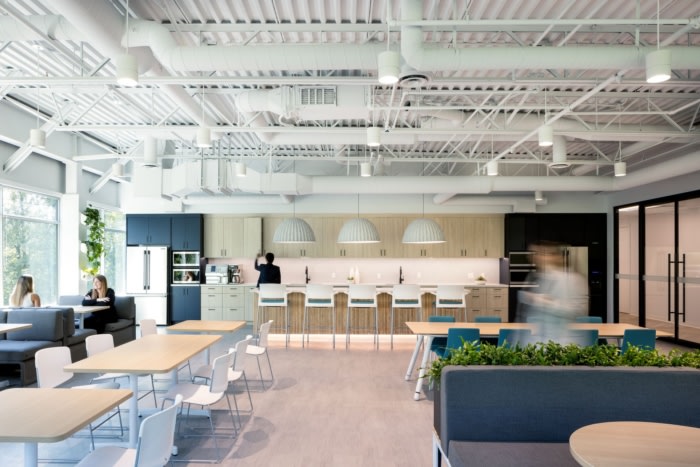
Xenon Pharmaceuticals Offices – Burnaby
Aura Office was designed with dynamic needs in mind for the Xenon Pharmaceuticals offices in Burnaby, Canada.
Xenon Pharmaceuticals, situated in Burnaby, British Columbia, is a pioneering biopharmaceutical company. Xenon was ready to transform its 31,000-square-foot office space to help foster a vibrant and unified company culture that resonates with its vision. With the help of Aura, Xenon successfully renovated its workplace without causing significant disruptions to daily operations. The renovation occurred in three construction phases, allowing the team to continue working in the space during its transformation.
Connection and wellness are at the core of the design. As designers collaborated with key stakeholders and leadership through visioning and programming sessions, the “Crossing Paths” design strategy emerged as a shared vision for the renovated workspace. The impact of crossing paths is the creation of “connection points” throughout the floorplan. Connection points such as coffee stations allow staff to momentarily break away from technology/focused work, creating an environment where meaningful discussions can develop. Familiar areas that vary in size and function are incorporated to link and cultivate focused connections and accommodate growth.
Prioritizing staff well-being, offices and meeting rooms have been pulled away from the perimeter to allow natural daylight to filter in. Key areas are open to allow natural light to penetrate through and encourage movement throughout the space and floors.
The new lunchroom has a modern and inviting ambiance, combining various elements to create a harmonious and functional space. The exposed ceiling lends an industrial touch, with its raw beams and ductwork serving to expand the room and amplify the sense of vertical space. The overall atmosphere is bright and open, courtesy of ample natural light streaming through the large windows. Furthermore, the relaxed atmosphere encourages spontaneous discussions, idea sharing, and the formation of connections that might not naturally occur within the formal confines of the office.
The boardroom located on the second floor features an expansive boardroom table designed to accommodate collaboration. Its sleek surface provides a canvas for brainstorming and deliberations, while discreet technology integration ensures seamless connectivity for all participants. Also, the boardroom features an acoustic wall, elegantly adorned with Xenon’s name and logo, forming a striking focal point, symbolizing the organization’s identity while enhancing sound quality within the space.
Overall, the renovated office space reflects Xenon’s core business, values, and vision for the future. The new workplace is designed to inspire collaboration, innovation, and productivity, all while reflecting the company’s cutting-edge approach to scientific discovery. A fusion of comfort, openness, and vibrancy greets employees, establishing an inviting and uplifting ambiance.
Design: Aura Office
Photography: Russell Dalby
