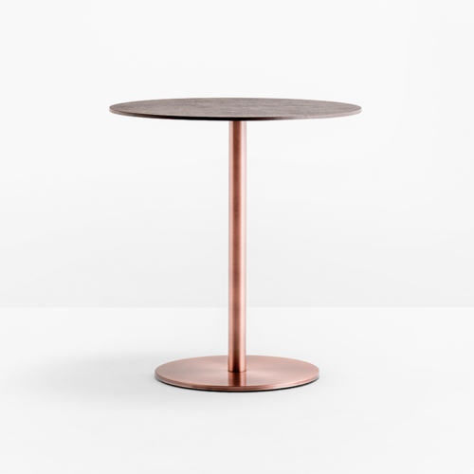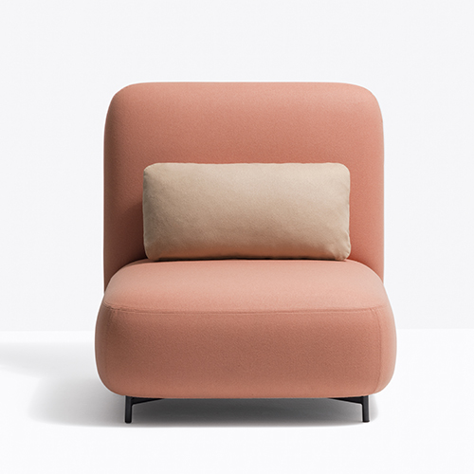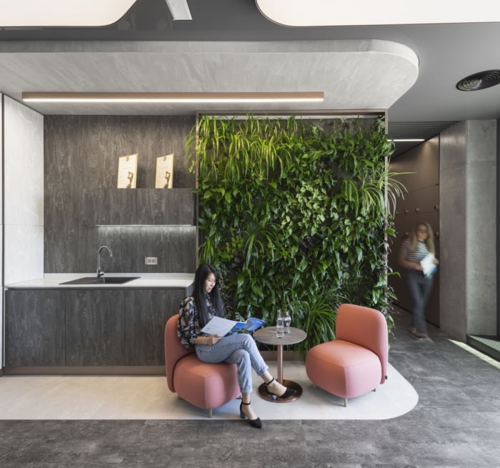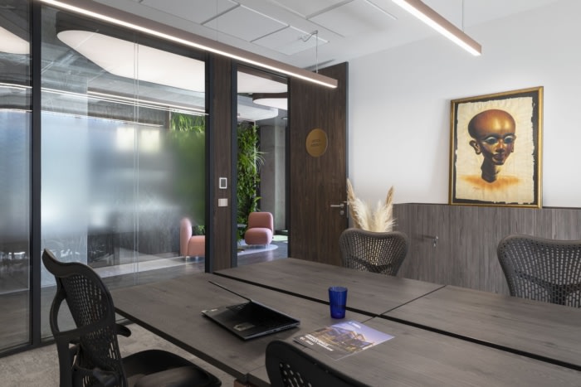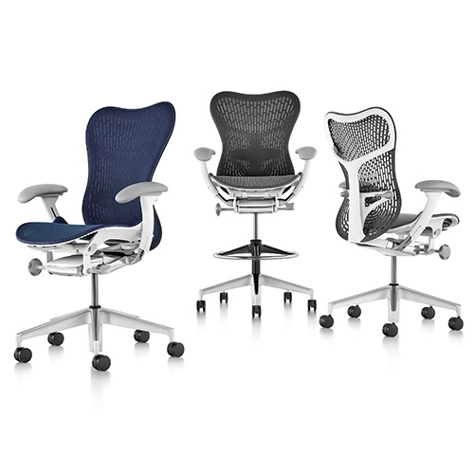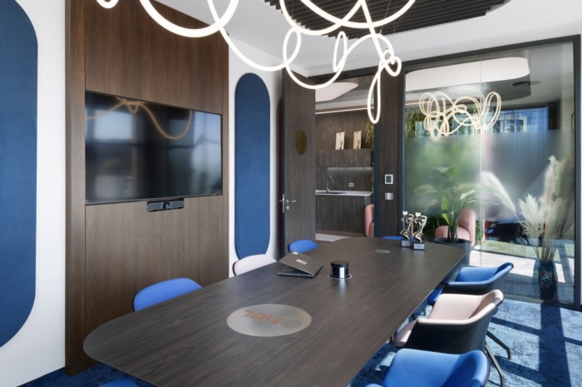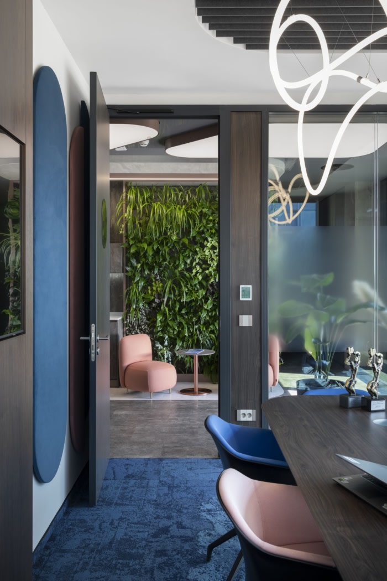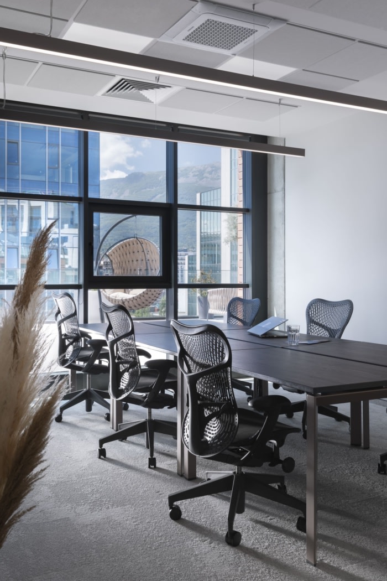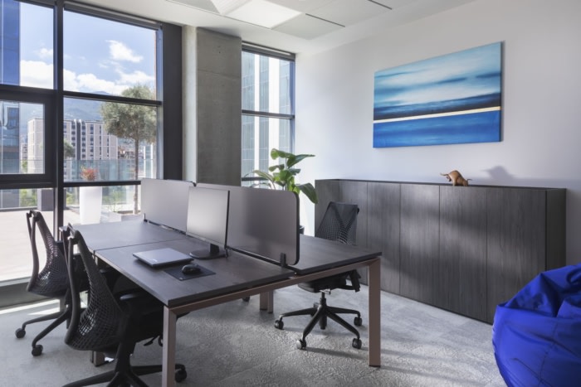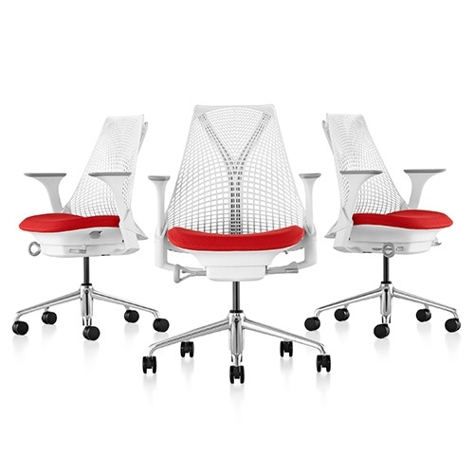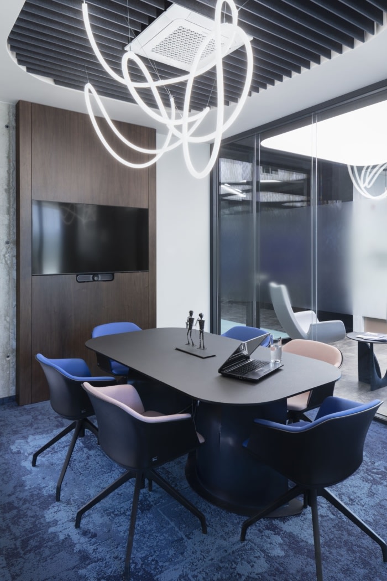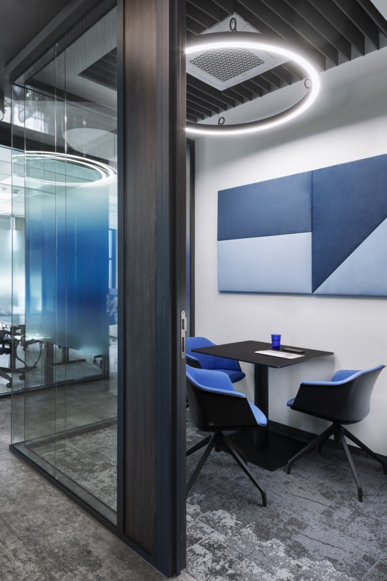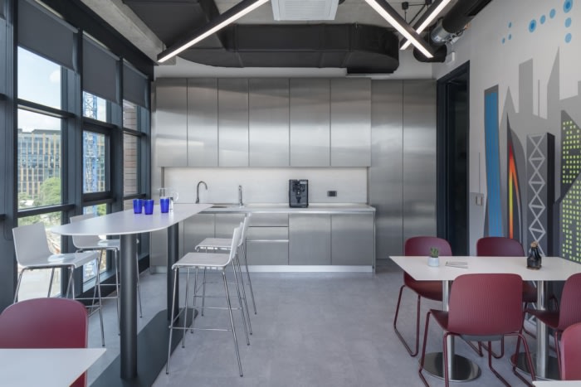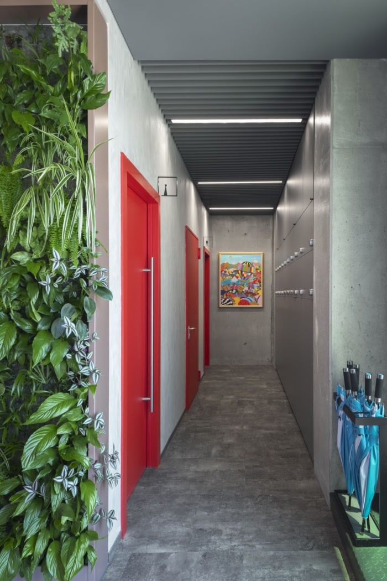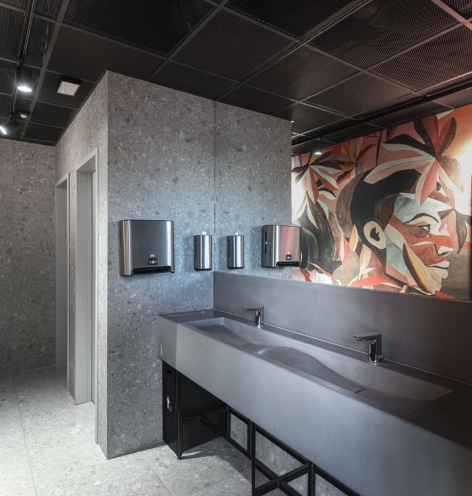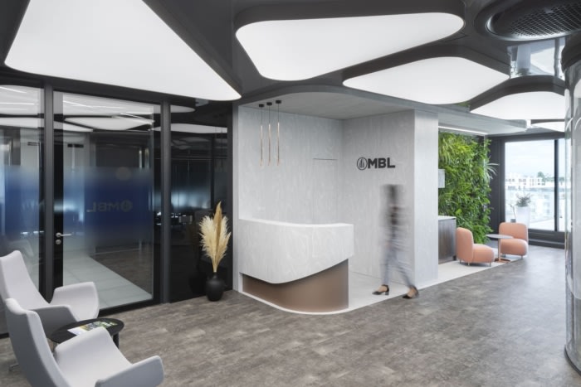
MBL Offices – Sofia
MBL designed their own offices as a creative and dynamic space for their team in Sofia, Bulgaria.
MBL is a full-service real estate company located on 700-square-meter office in Sofia. The new office space designed by MBL Architects features 7 offices on the perimeter, 4 meeting rooms, coffee corner and lunchroom, reception with small client lounge.
This office space embraces the gift of natural light, thanks to extensive windows and strategically positioned skylights. The infusion of natural light not only diminishes reliance on artificial lighting but also strengthens the connection with the outdoor environment. Complementing this design, the perimeter terrace encircling the workspace serves as an outdoor sanctuary, encouraging relaxation and inspiration.
With a foundation of bright neutral grey colors serving as a canvas, the office interior becomes a sanctuary where productivity meets creativity. The meeting rooms, subtly distinct, boast colors synchronized with the company’s palette, extending from the carpet to the acoustic elements. Artworks thoughtfully placed throughout the space lend an added layer of character and inspiration. Adjacent to the coffee corner lies a living green wall that resembles park area inviting serenity and relaxation, complemented by soft seating. The lunchroom, adorned with a brushed aluminum kitchen and graphite wall art, exudes an inviting ambiance that encourages people to come together.
Polished concrete columns lay a foundation of stability, while wooden accents in the form of desks and shelving add a welcoming touch. Metal fixtures and frames add a modern edge, both in appearance and durability. The harmonious union of these materials instills a visually stimulating environment, appealing to those with traditional and contemporary sensibilities alike.
The presence of smooth and curved design elements introduces an artistic dimension to the office’s interior. From gracefully curved reception desks to sculpted ceiling features, these design elements break free from traditional angularity, fostering an environment that encourages creativity and flow. They also serve to soften the industrial edges of the materials used, achieving a harmonious equilibrium.
This office design exemplifies a harmonious blend of functional elements, architectural aesthetics, and an environment conducive to creativity and well-being.
Design: MBL
Photography: Minko Minev
