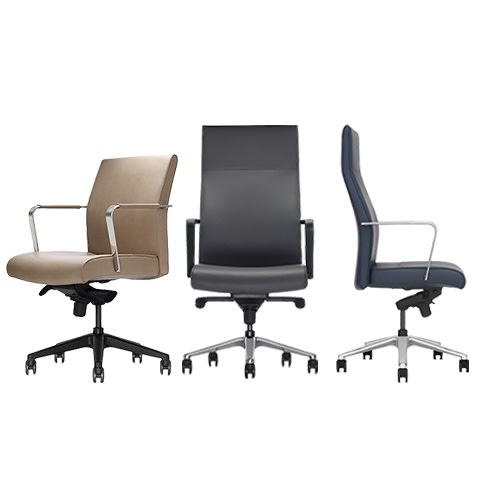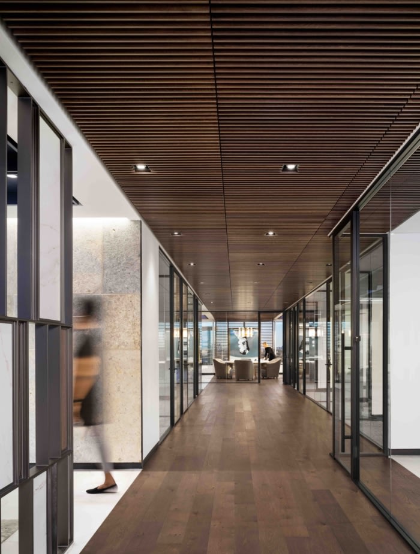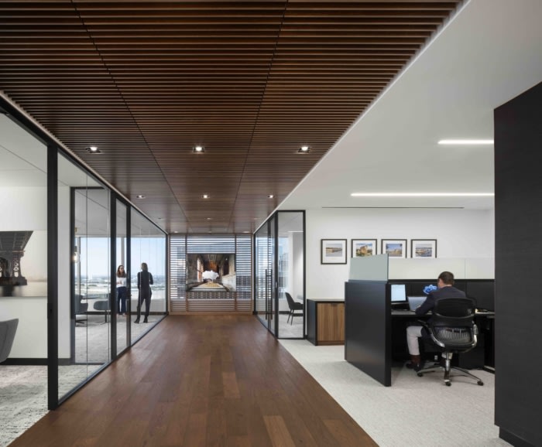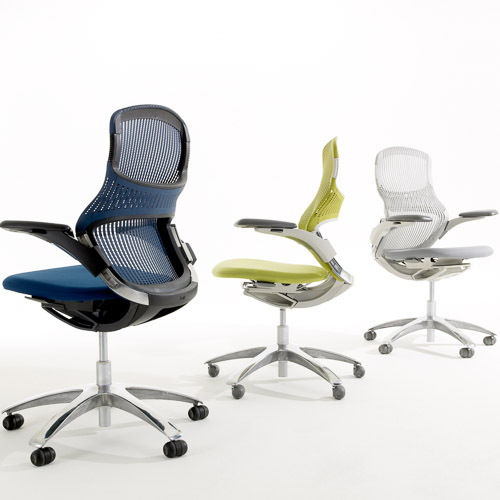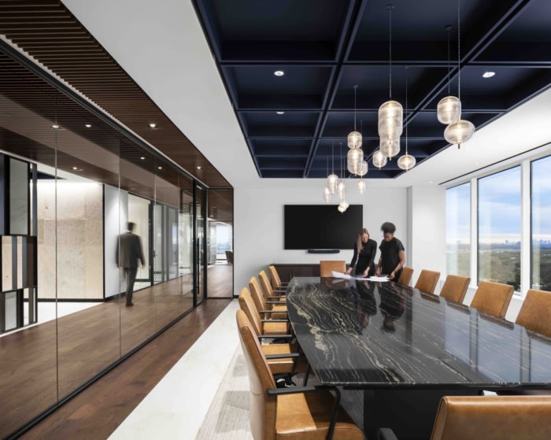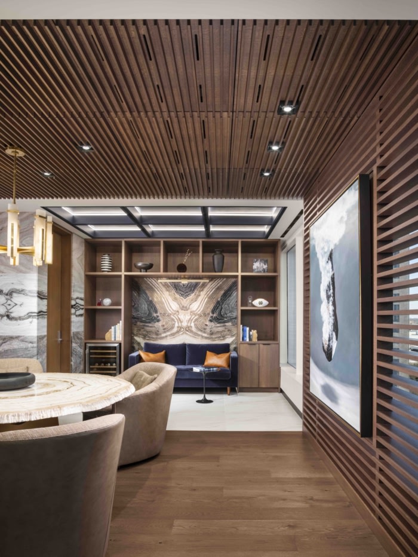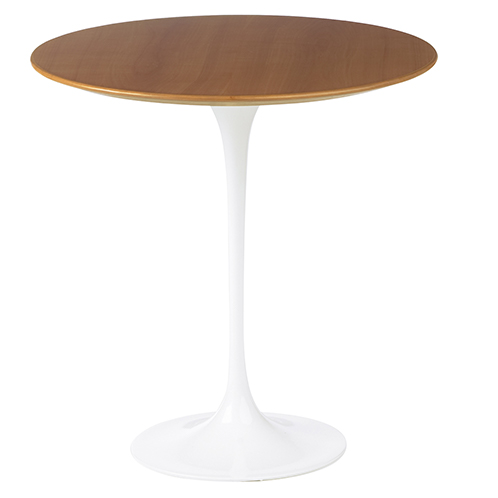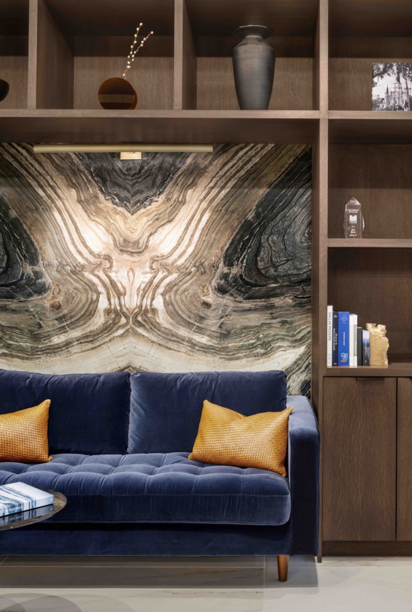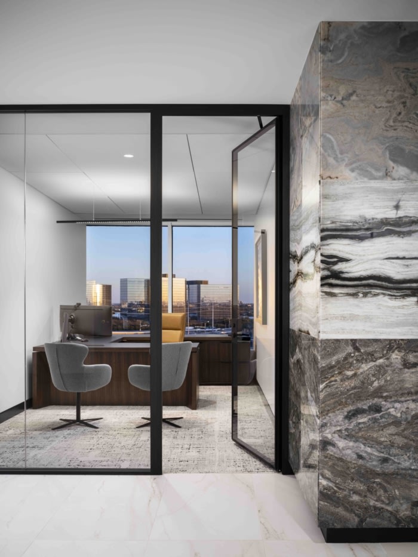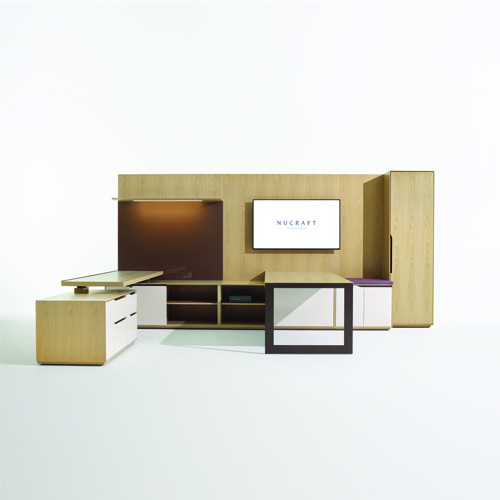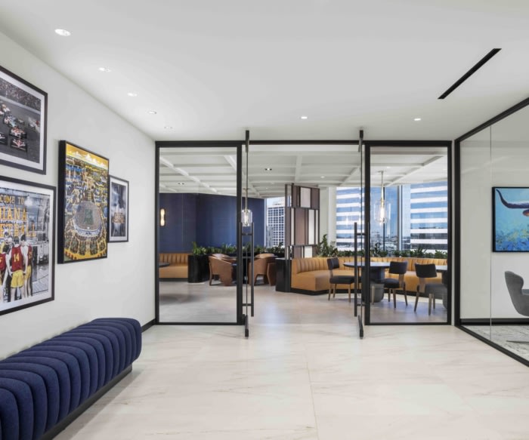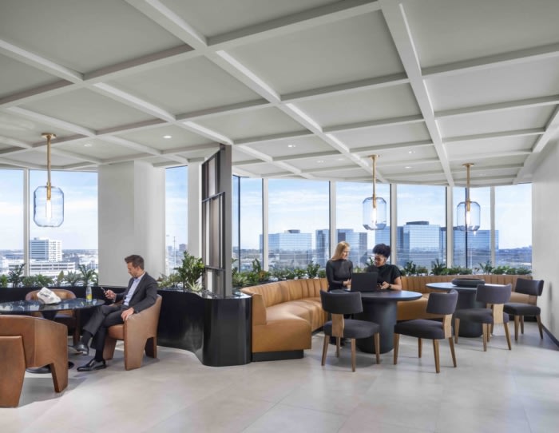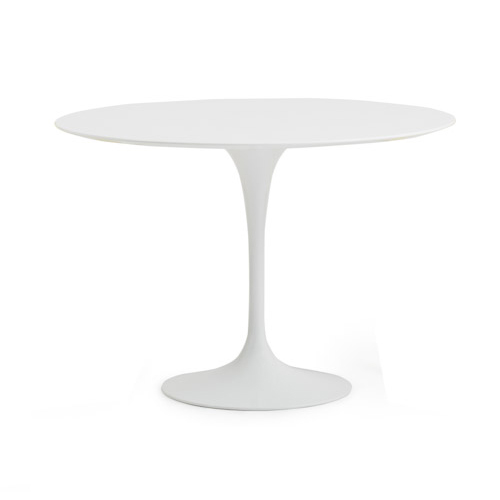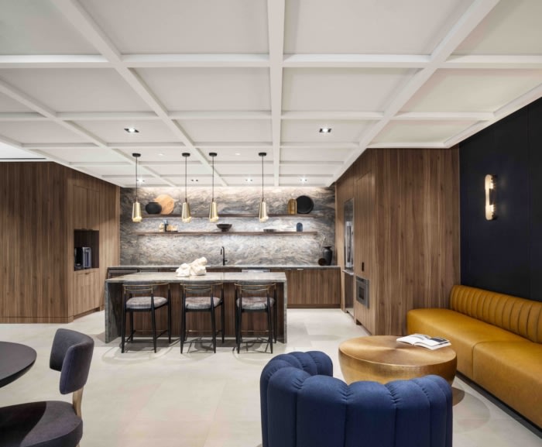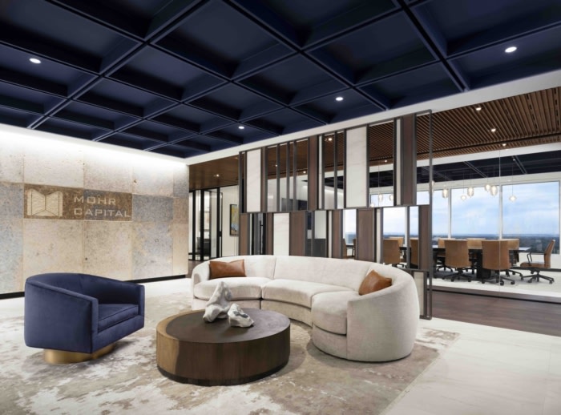
Mohr Capital Offices – Dallas
Perkins&Will designed a collaborative and elegant office space for Mohr Capital in Dallas, incorporating locally sourced materials, bold branding elements, and a sense of expansiveness.
Perkins&Will designed a sophisticated space for the Mohr Capital offices at their high rise office in Dallas, Texas.
Mohr Capital, a privately owned commercial real estate investment firm, has a new Dallas headquarters. The personal nature of the family office lent itself to a deeply collaborative design process with Perkins&Will. Translating the client’s identity into a design language that felt authentic to the close-knit team at Mohr Capital relied on a committed relationship between client and design team and resulted in an original interpretation of the brand. The design concept is rooted in a celebration of dichotomy: a push and pull of innovatively applied materials, many of which are locally sourced, ultimately creating a sense of harmony in the space. Expressing established professional success and grounded approachability, the custom office is both elegant and warm, classic and modern, with an air of elevated hospitality.
The office footprint is relatively small, but the space is full of personality. Bold branding moments—from the company’s logo etched into the lobby’s locally sourced limestone to the ceiling coffers painted in Mohr Capital’s signature navy—anchor the professional identity. A modern art collection brings a vibrant personal touch: curated pieces are on display throughout the space, while a selection of those with close personal connections to the family create an art gallery out of a portion of hallway leading into the breakroom. Distilled and showcased in custom screens representing the office’s material palette, patterns of rich materiality pull the space together. The screen element greets visitors, acting as a separation between the lobby and main conference room, and occurs again in the break room.
Perkins&Will designers created a sense of expansiveness in the office. Along the central corridor, broad visibility through floor-to-ceiling glass establishes a communal, light-filled interior. The wide corridor is intended to act as a gathering space of its own for casual interactions or more formal events and appears even more impressive due to returns on the glass office fronts. Wood traverses overhead in slats that cascade down the window line on both ends of the hallway to join the wooden aisle and complete a material loop. More than a functional path from A to B, this core length of hallway is bright, open, and defined, a runway of natural materiality that calms and unifies the space.
Strategic contrast adds dimension to the interior. Against the warmth of the central corridor’s wood moment, the stone of the lobby is especially stately. The navy of the ceiling deepens against the bright flooring below. A marriage of traditional and modern aesthetics appeals to the multi-generational office, and the push and pull of materials creates dynamic allure. Users are carried through multiple moods and impactful moments without departing from the broader sense of harmony created by the balance of finishes.
The Perkins&Will team paid special attention to well-being in the design. All employees have sit-to-stand desks and access to natural light, and 50 linear feet of custom planters with greenery enhance the breakroom for a calming biophilic touch. With efforts to increase sustainability, water usage in the space was reduced by 30 percent.
This project occurred during the pandemic. Designers went the extra mile with custom detailing to replicate products pushed out of budget or schedule by Covid-induced supply chain complications. Elements like slatted wood ceiling and custom coffers were achieved in this way, maintaining a high level of design while meeting the client’s budget and schedule.
Design: Perkins&Will
Photography: Casey Dunn
