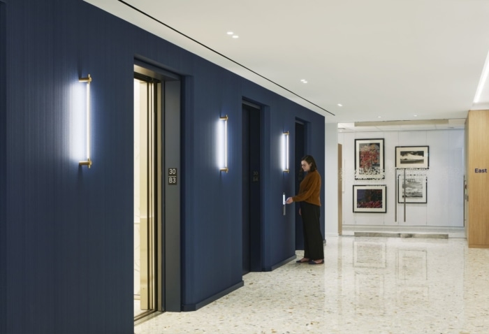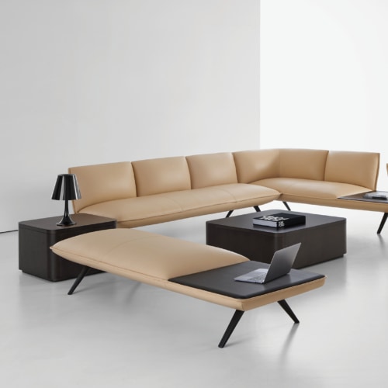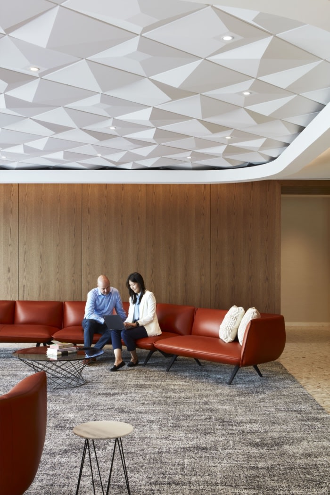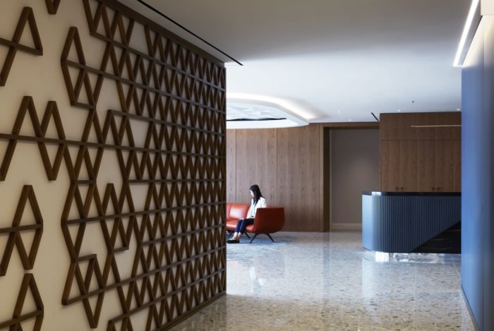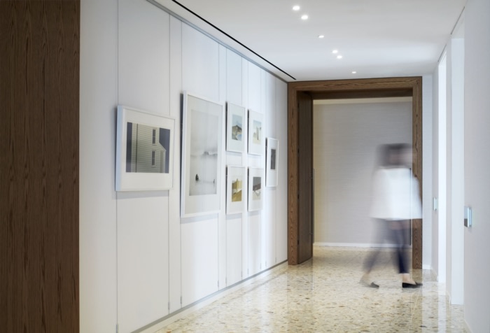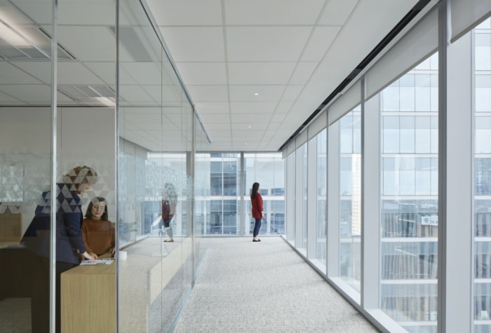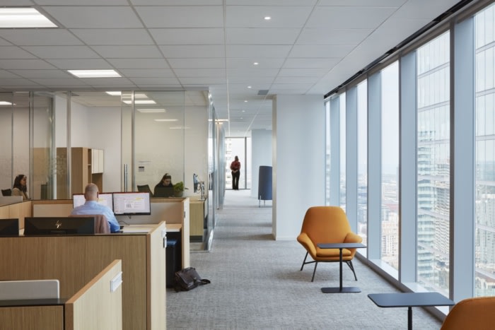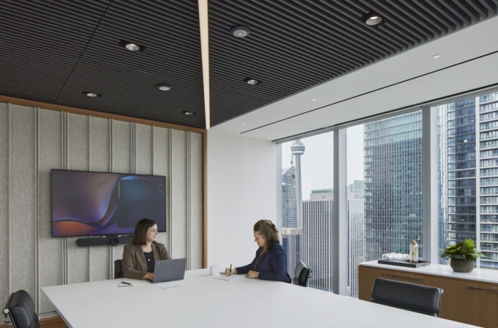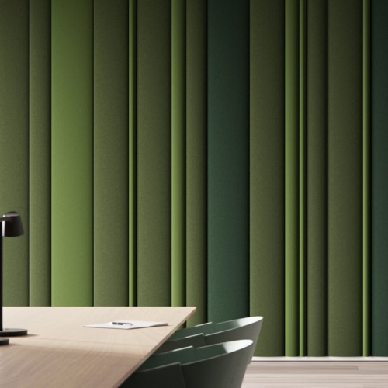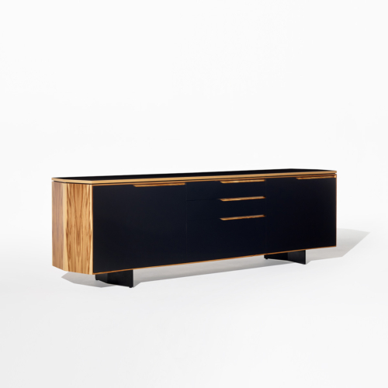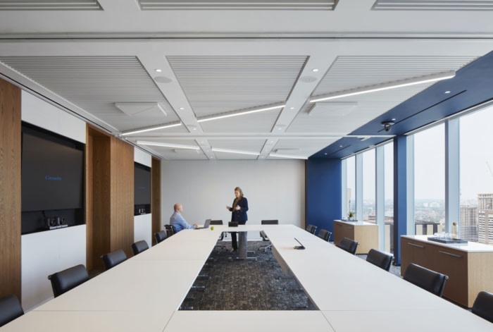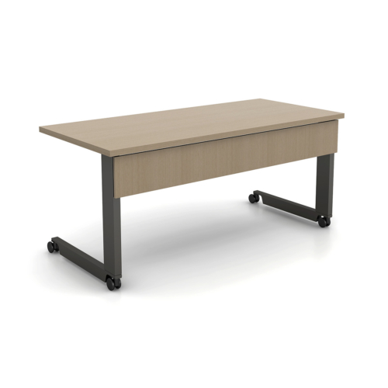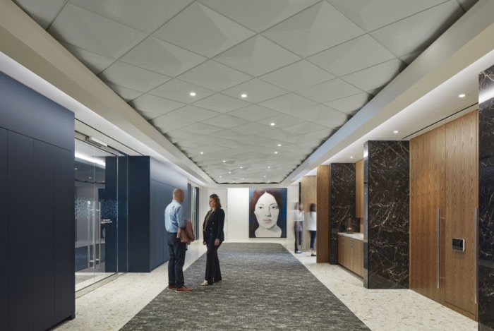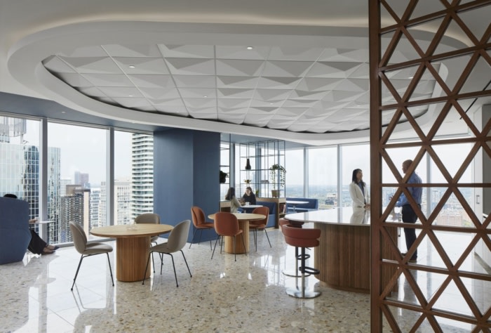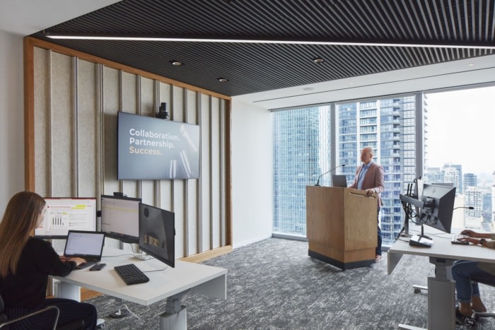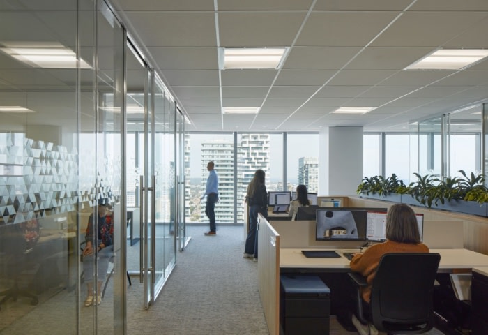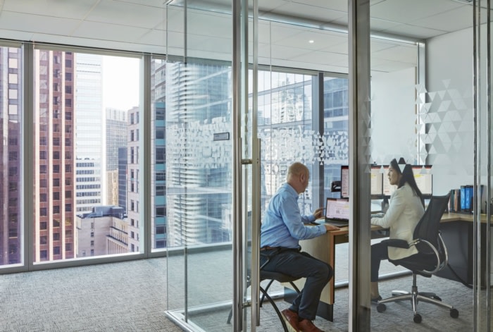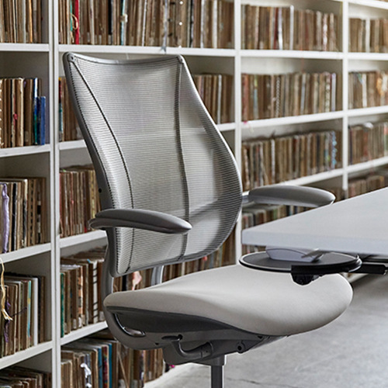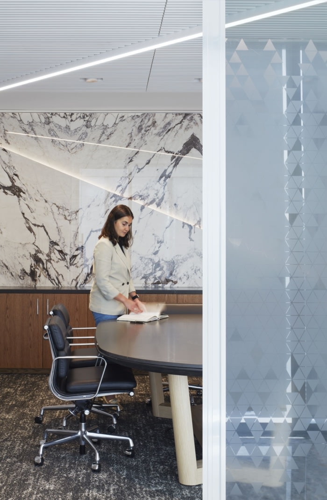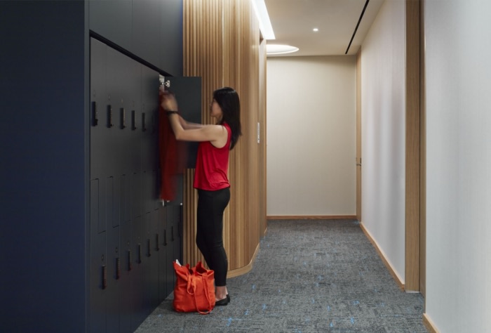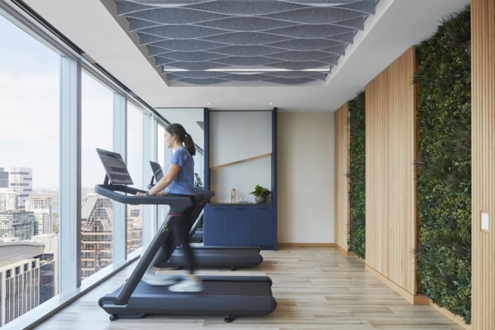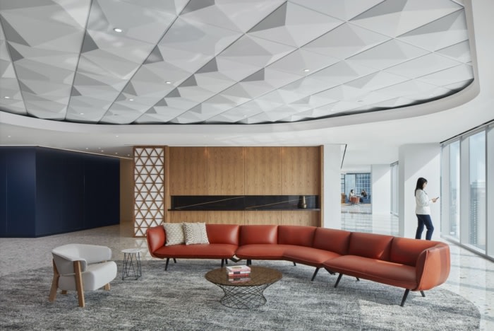
Cassels Brock & Blackwell LLP Offices – Toronto
Gensler designed the Cassels Brock & Blackwell LLP offices in Toronto with a focus on natural light, collaborative spaces, and flexibility to adapt to future styles of legal working.
Gensler designed the Cassels Brock & Blackwell LLP offices with natural light and collaborative spaces in Toronto, Canada.
Cassels Brock & Blackwell LLP looked to Gensler to provide a design that can adapt easily through modular planning principles to fit whatever future styles of legal working might surface.
Cassels Brock & Blackwell LLP (Cassels) may have decided to relocate from its 30-year-old Toronto headquarters in 2019, but the pandemic gave the firm a new lens to rethink what its office should be. Gensler partnered with the law firm to create a 130,000-square-foot destination workplace that places flexibility, employee wellness, and inclusivity at the heart of the space.
One significant change in Cassels workplace strategy is a move away from the traditional oversized partner office allocation along the perimeter in favour of a universal office with equitable access to daylight. To keep pace with change, Gensler implemented an easily adaptable modular system that enables furniture and partition changes to made in just 48 hours. This allows for the efficient adaptations to allow for more offices, team rooms, or workstations as the business evolves.
Gensler’s design reflects the new reality of hybrid working arrangements within a law firm. A range of workspaces includes private meeting rooms and offices for confidentiality, while shared spaces include cafes and lunchrooms on every floor, to optimize choice and allow people to change their environments based on work styles and preferences. By instituting a clean desk policy and allotting 20% of the workplace to unassigned seating, visiting firm members are also easily able to reserve an office as needed.
The relocation also created an opportunity for Cassels to visibly demonstrate its commitment to wellness. The new offices have a 4,500-square-foot wellness centre that includes a meditation and yoga space, as well as a fitness centre with Peloton bikes and treadmills. The firm also sought to create a more inclusive experience for all members by adding a lactation room, a religious observance room, and a family room where parents can accommodate their children while working from the office. Shower access is conveniently accessible straight off the elevator for those who run or cycle to work.
Cassels is a firm with a 135-year history; Gensler’s design resulted in a thoughtful, future-focused workplace that will provide Cassels with a comfortable home for many years to come.
Design: Gensler
Photography: James Brittain, courtesy of Gensler
