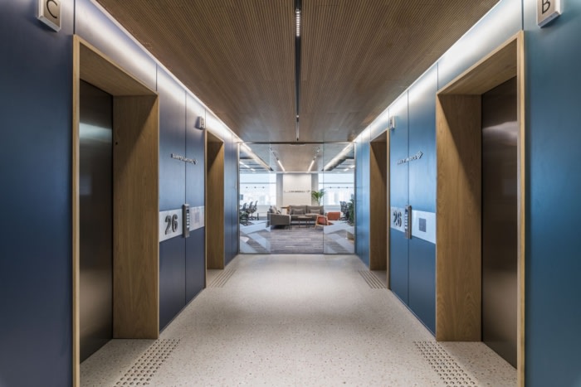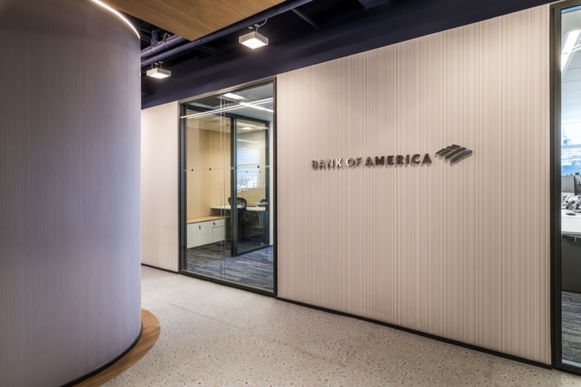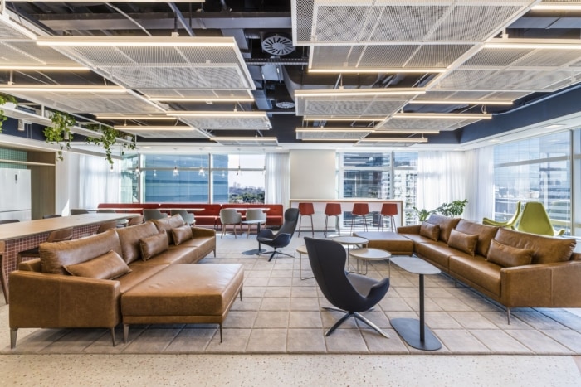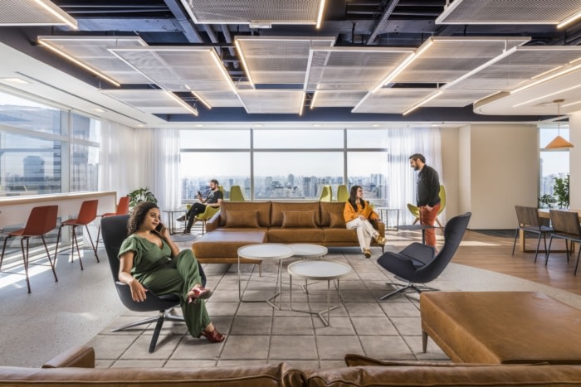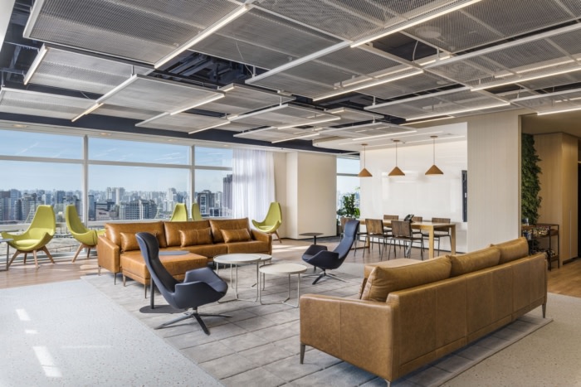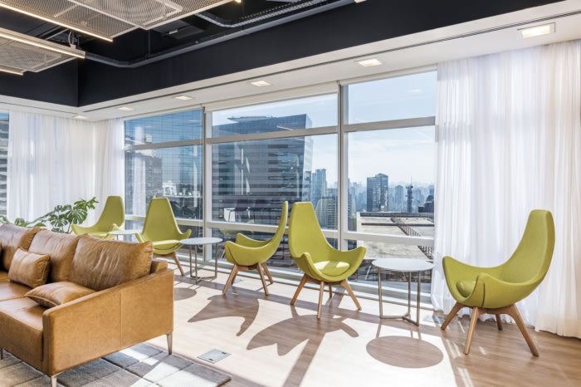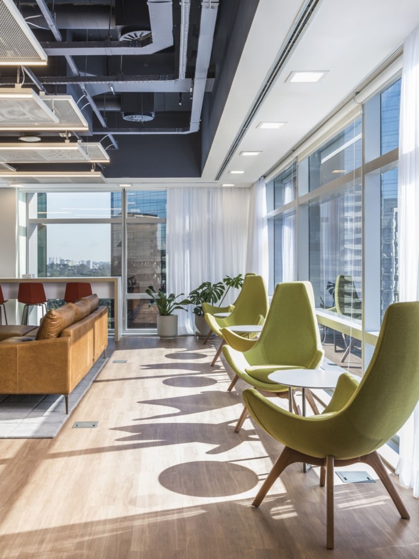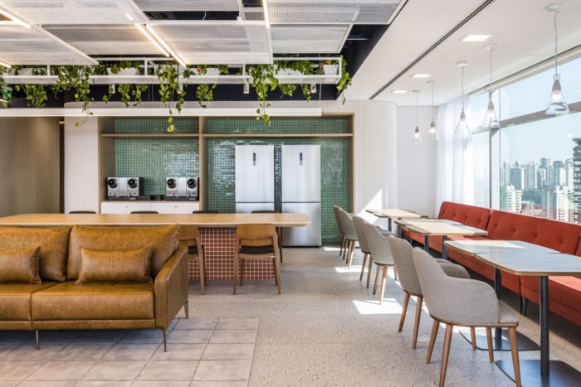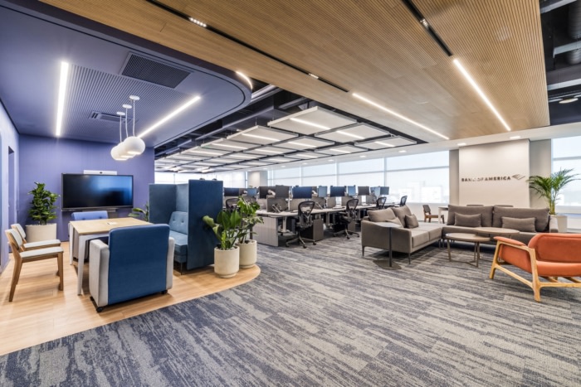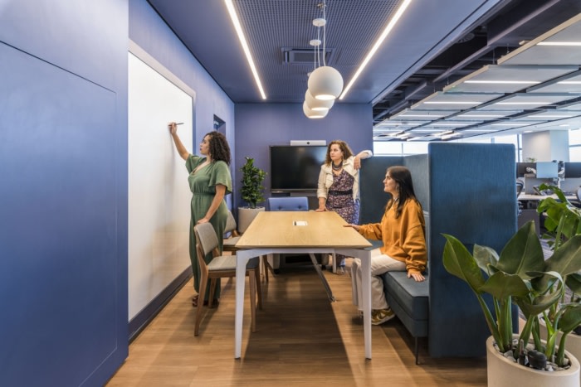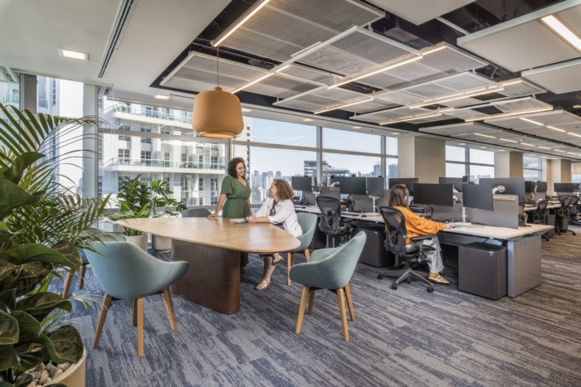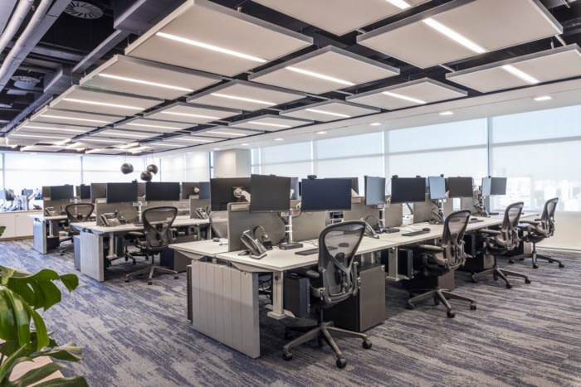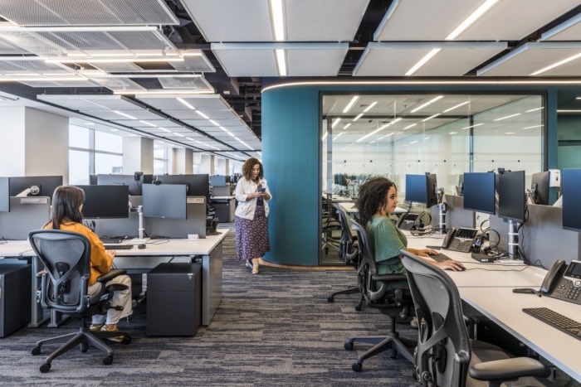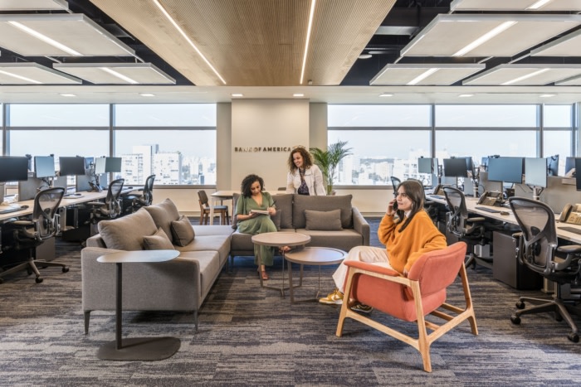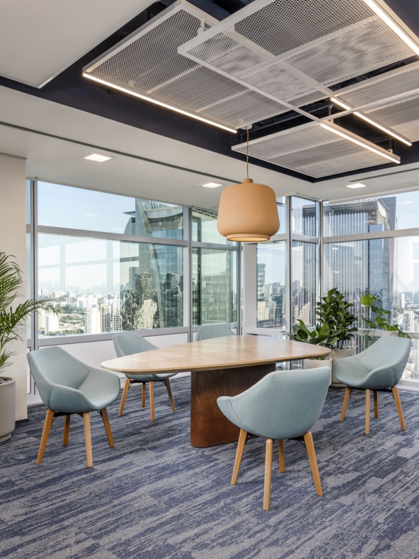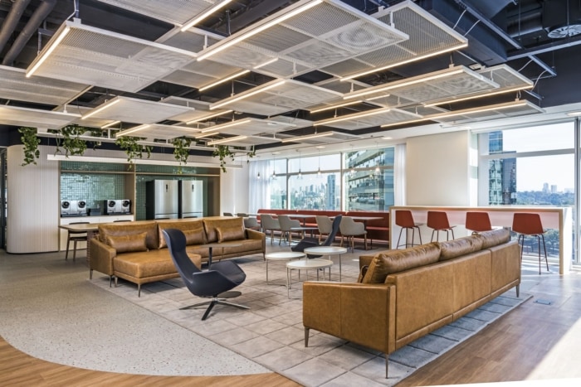
Bank of America Offices – Sao Paulo
Perkins&Will designed the Bank of America offices in Sao Paulo with dynamic workspaces, natural light, and collaborative zones, creating a bold and informal environment focused on innovation and productivity.
Perkins&Will designed the Bank of America offices with dynamic work space and collaborative zones in Sao Paulo, Brazil.
With a 360° presence of floor-to-ceiling windows and an unobstructed view from the 26th floor of a corporate building in the Morumbi neighborhood, South Zone of São Paulo, the Bank of America office designed by Perkins&Will turns the urban landscape into a counterpoint to the traditional austerity of financial institutions. This marks the third project developed by the office for the bank, with their previous collaborations including the LatAm Headquarters and another branch on Faria Lima. This time, the goal was to accommodate the trading, technology, and facilities teams, contributing to the attraction and retention of talents in these strategic areas. Thus, it was possible to employ a bolder and more informal language that directly aligns with a worldview based on innovation and experience sharing with a focus on productivity.
The high incidence of natural light combined with the implementation of suspended natural planters and a color palette that oscillates between vibrant and neutral tones brings vivacity while providing a sense of warmth to the occupants. The most notable example of this openness to the outside world is in the café, which takes on the typology of a collective square and encourages casual meetings and informal conversations among professionals, making everyone feel welcome to contemplate the city, create, and strengthen synergies. Both meetings and relaxation occur among caramel-colored leather sofas, lime-green armchairs, or dining tables, overlooking the South Zone of São Paulo.
Upon entering the office, visitors are welcomed by a cozy and inviting lobby, from where circulation flows are directed. To the right are workstations and meeting rooms, while those who continue to the left can access common areas such as the cafeteria and an open space for relaxation. The aim was to materialize the essence of Bank of America using architecture, leading Perkins&Will to organize the space into neighborhoods, divided based on their respective uses.
Cyntia Ayres, Corporate Interior Project Architect who was part of the project team, explains that “the proposal was to recreate the city of São Paulo in the office, imprinting the Bank of America’s adventurous spirit in every corner, as they are always with the customer wherever they go.” Thus, each neighborhood was conceived with a color palette and finishes that resonate with one another while maintaining their uniqueness, differentiating the blocks.
The spacious 1,400 m² floor was organized into smaller perimeters with different characteristics and areas of focus, following the logic of neighborhoods in a metropolis. Through this macro-sectorization, it was possible to allocate the delimited areas around the central circulation and infrastructure core, thus organizing the entire program.
In the meeting of these perimeters, collaborative work areas promote integration among teams, stimulating collaboration and collective production among employees. Spaces for quick meetings and idea exchange are interspersed with workstations dedicated to those seeking longer stays and greater concentration and privacy. The entrance to the meeting rooms features monitors integrated into the online scheduling system, and the worktables have an electric height-adjustment system for added comfort.
For the more restricted access neighborhoods, a balanced and controlled lighting scheme was chosen, along with more sober textures and tones such as navy blue and cream, providing the ideal environment for focus and productivity. Organized into shared workstations, the common work area also features reserved meeting environments that form bays, isolating sound without completely disconnecting from the surroundings. For added privacy, there are also meeting rooms defined by dividers, organized around a core near the workstations.
The architects identified façades where thermal load was higher, requiring increased use of air conditioning, and designated these areas for use as gathering spaces. Alternative control elements, such as curtains with transparency, were also employed to reduce the need for cooling, as were roller screens, installed internally around the perimeter.
On the floor, shades of blue carpet predominate, following the bank’s identity, interspersed with wood-like vinyl that identifies circulation areas. On the ceiling, the large staff area’s acoustic ceiling uses a standard modular system in an innovative way, leaving gaps between the panels and thus allowing for better acoustic performance, while subtly revealing the exposed infrastructures painted in the bank’s signature blue color.
The wooden acoustic ceiling brings comfort, warmth, and identity to the entrance hall. In the other upper areas, completely open sections alternate with modular ones, a configuration that accentuated the challenge of accommodating all infrastructure and equipment in the ceiling space. Technical compatibility was a special focus, particularly given the high technological demands of the bank’s technology and trading areas.
Design: Perkins&Will
Design Team: Fernando Vidal, Paula Caçador, Cyntia Ayres, Carlos Andrigo, Fábio Jungstedt, Camilla Vila
Contractor: Athiè Wohnrath
Photography: Maurício Moreno
