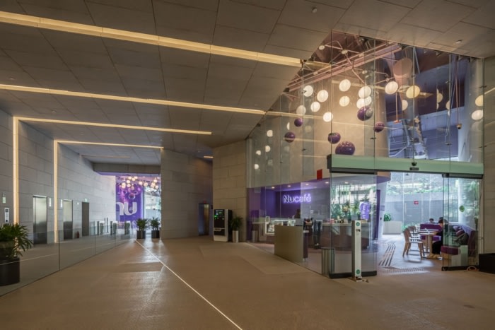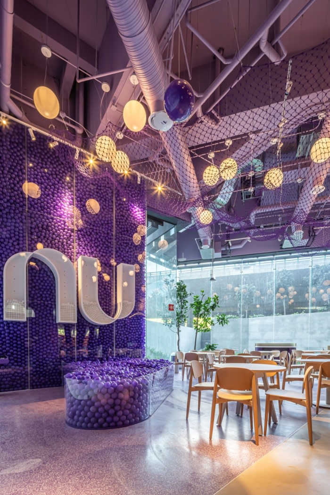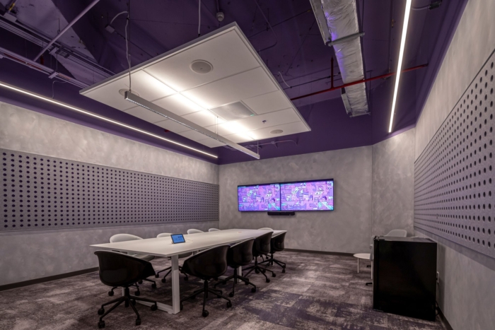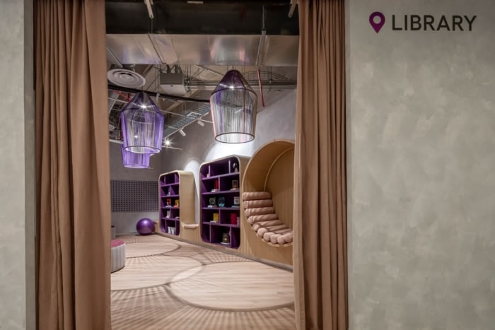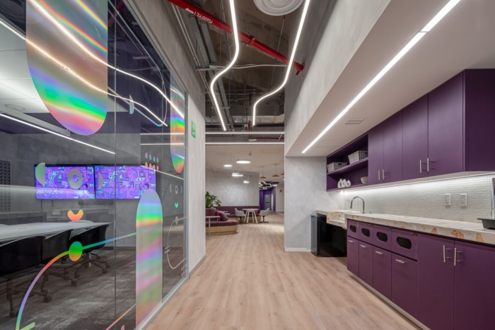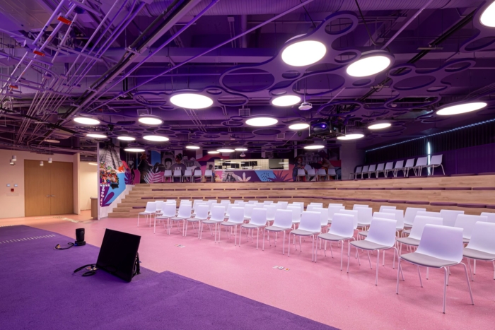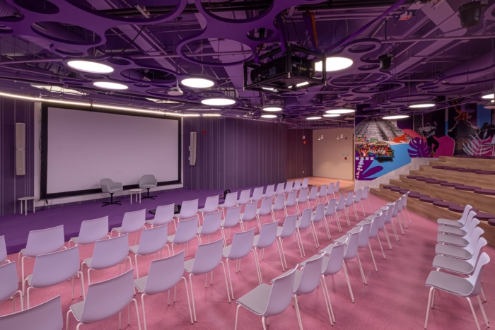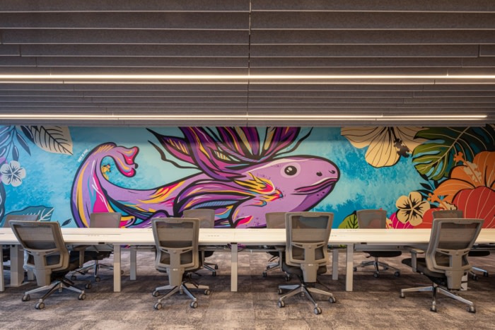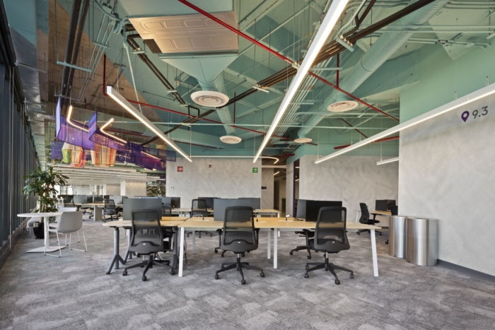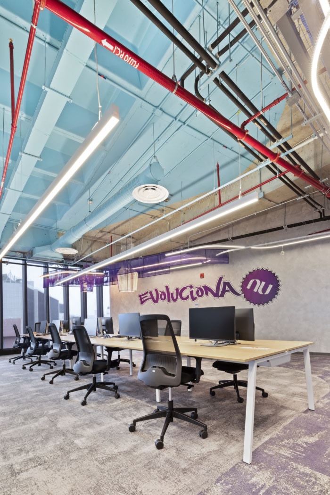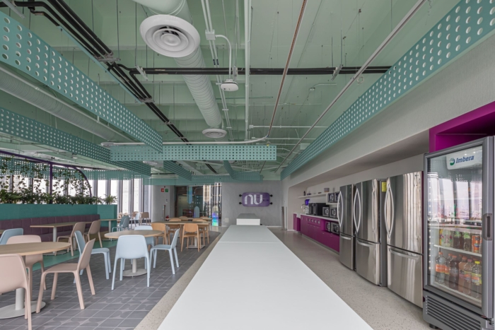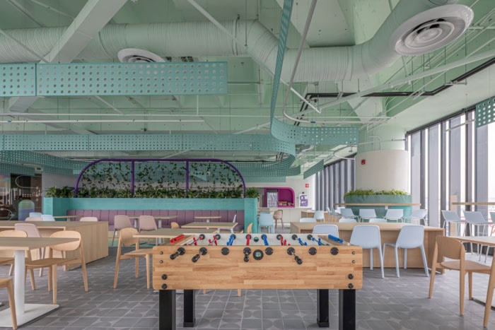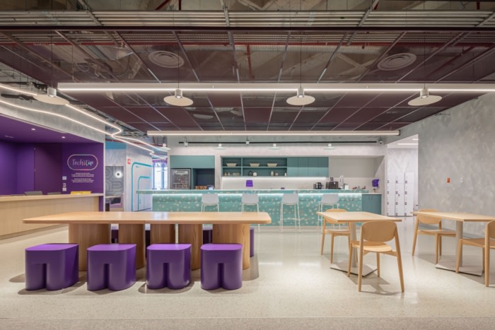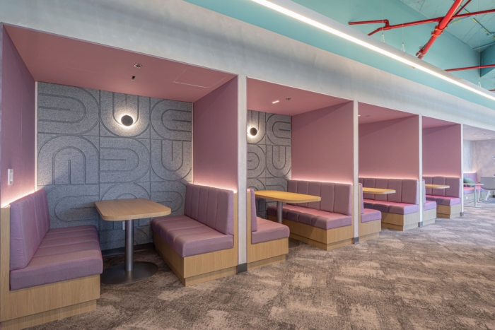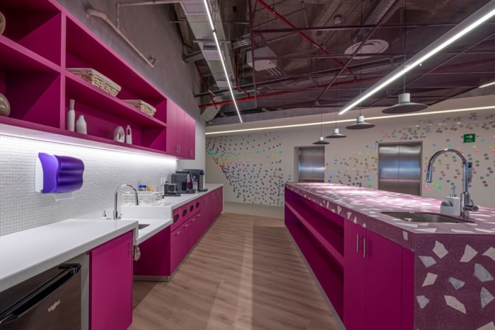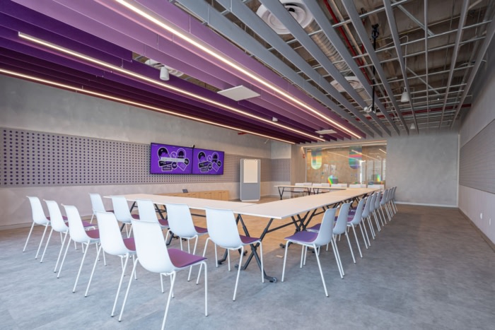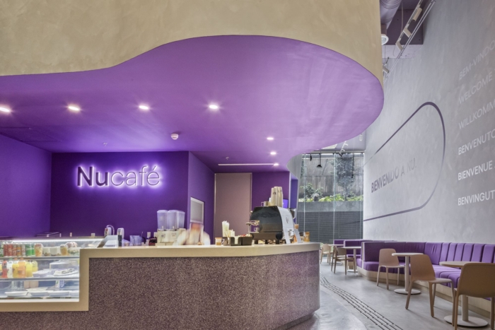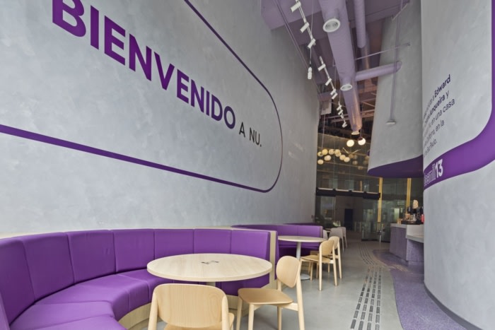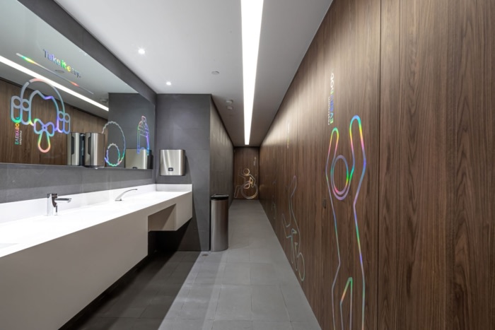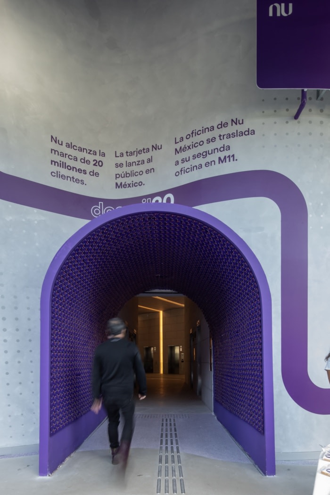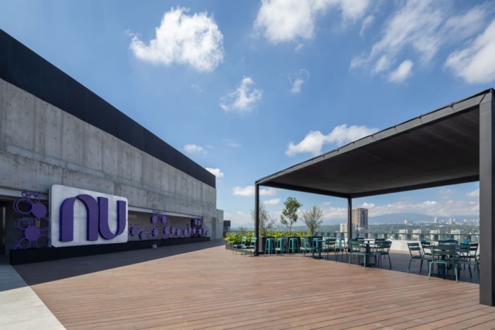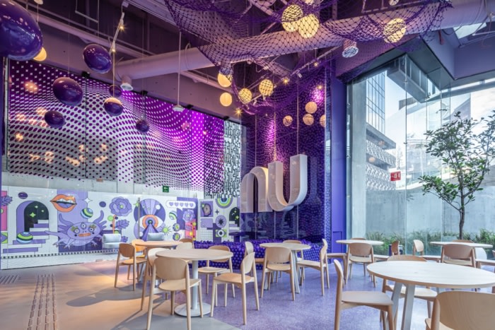
Nu Mexico Polanco Offices – Mexico City
Space designed a playful and colorful space for the Nu Mexico Polanco offices in Mexico City, Mexico.
Nu was born in 2013 with the mission of fighting complexity to empower people every day, reinventing financial services. It is one of the largest digital financial services platforms in the world, serving 85 million customers in Brazil, Mexico and Colombia. Through proprietary technology and innovative practices to create new financial solutions and experiences for customers, it offers intuitive, convenient, low-cost, empowering and humane solutions.
With the implementation of Nu’s hybrid model, the “Nu Way of Working”, the Real Estate & Workplace Solutions team was challenged to go in search of new concepts and services that met the new needs for the use of spaces. For this project we used Zygmunt Bauman’s concept of liquid modernity, which says that relationships have become more fleeting and malleable, like liquids. In this context, Nu presents itself as a safety net, ready to cushion our fall and welcome us to a Nuniverse of infinite possibilities. This new tribe that is forming brings with it the feeling of belonging, identity and transcendence so necessary these days, and our new office is the place where all this materializes.
Nu’s purpose is to empower people to have control over their finances, providing services that are easy to use, free of hidden fees and tailored to customers’ needs. The design of the space manages to convey a sense of transparency and empowerment that is perceived in every corner of the office. The absence of assigned spaces allows the user to use the different environments according to the needs of their day, promoting a flexibility and adaptability that are characteristics of liquid modernity.
From the ground floor, where the access culminates in a public area that embodies the idea of the good neighbor, opening its doors to external visitors with the welcoming NuCafé, a place where everyone is welcome to enjoy a good coffee and the atmosphere. As you progress through the tour, you immerse yourself in a sensory experience, with different elements made with local materials and dyed with natural pigments, thus also preserving the cultural heritage and crafts of Mexico. This clear and simple vision of Nu is reflected throughout the project, from the semi-private apartments with open floor plans and free facades, to the workstations on the perimeter, leaving the meeting rooms and coexistence areas in the center of the space. collaboration. On each floor, the space culminates with a Microkitchen, and when you exit the elevators, you find the “Fuego space,” a meeting point that encourages the union of the Nubankers tribe. This point is a vital connection to the main circulation, guiding you through various informal and formal meeting spaces.
The strategic implementation of brand identification elements, expressed throughout the spaces through murals and brandscaping design, aims to reinforce the narrative of this embrace of the social fabric that shapes the liquid modernity in which we find ourselves. immersed These identifiers not only visually convey the brand’s presence and values, but also act as connecting points between people, innovation and constant adaptation, reflecting the essence of an evolving community that embraces the fluidity of today’s world. Together, these visual elements create an experience that transcends the physical environment, generating a sense of belonging and connection to the transformation that characterizes our time.
Design: Space
Project Management: CBRE
Contractor: Alpha Hardin
Photography: Rec Play
