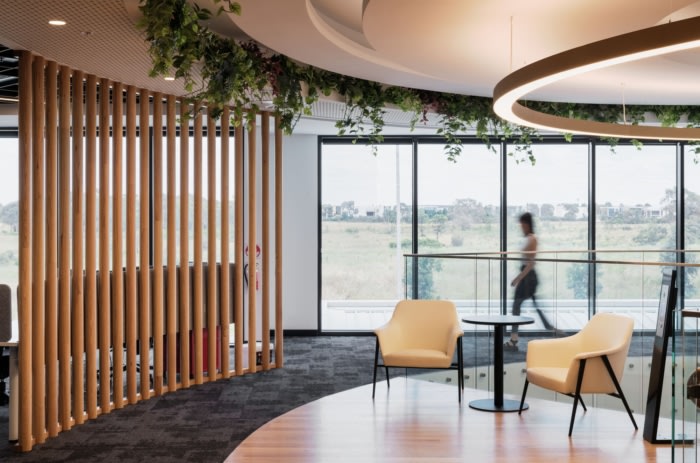
Intex Offices – Melbourne
Merit Interiors created the Intex offices with ample natural light and a thoughtful use of space in Melbourne, Australia.
Intex Building Group’s new office space is a testament to their progressive ethos, emphasising spatial efficiency and mobility. The overall strategic design choice combines both office and warehouse areas, promoting a seamless operational flow and encouraging greater collaboration among employees.
The structural layout is reflective of the company’s goal to create a workforce culture of synergy and cohesiveness.
This standalone facility is a prime example of Intex Building Group’s commitment to growth and contemporary workspace design
Reflective of their innovative identity, this brand-new stand-alone facility for Intex Building Group was driven by space and movement. A combination of warehouse and office which speaks thoughtfully to their intention to closely unite, creating enhanced operational activity. Intex Building Group’s new office space is a testament to their progressive ethos, emphasising spatial efficiency and mobility. The overall strategic design choice combines both office and warehouse areas, promoting a seamless operational flow and encouraging greater collaboration among employees.
The structural layout is reflective of the company’s goal to create a workforce culture of synergy and cohesiveness.
This standalone facility is a prime example of Intex Building Group’s commitment to growth, setting a benchmark for contemporary workspace design.
Design: Merit Interiors
Photography: Thurston Empson
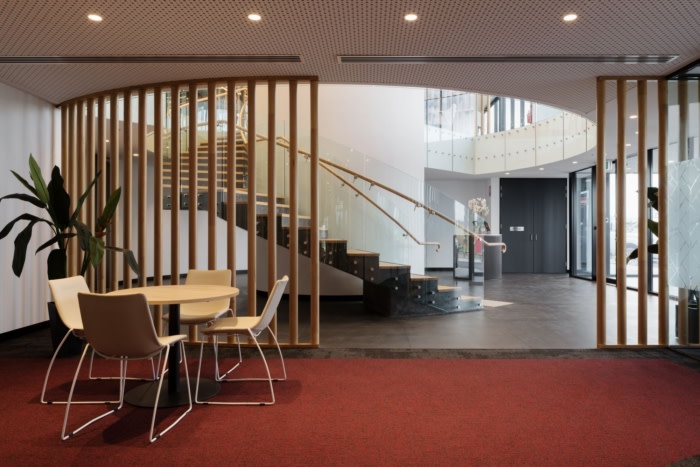
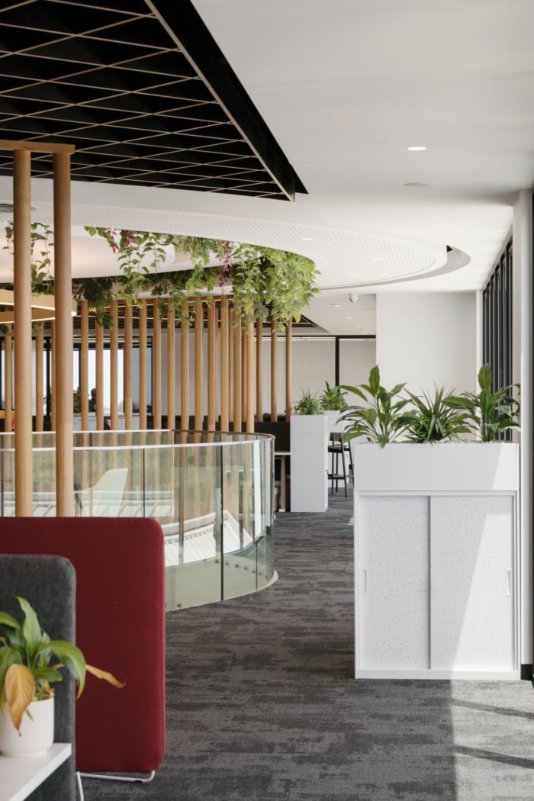
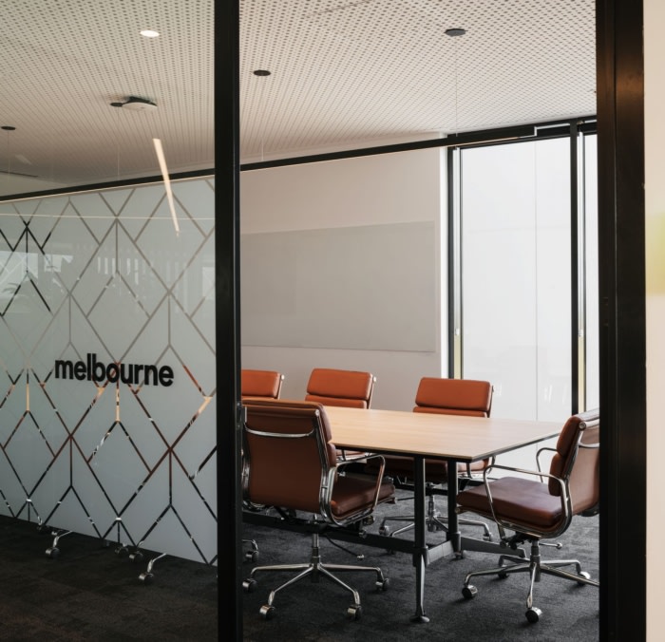
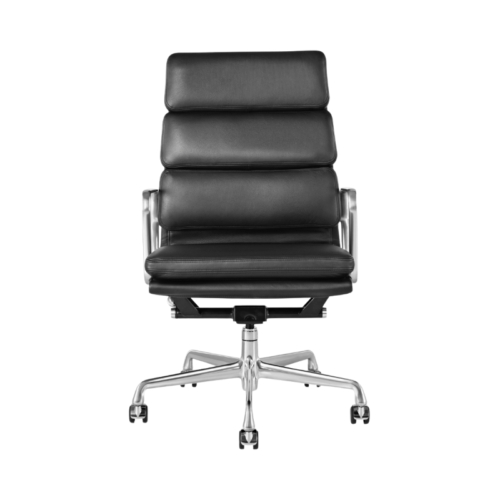
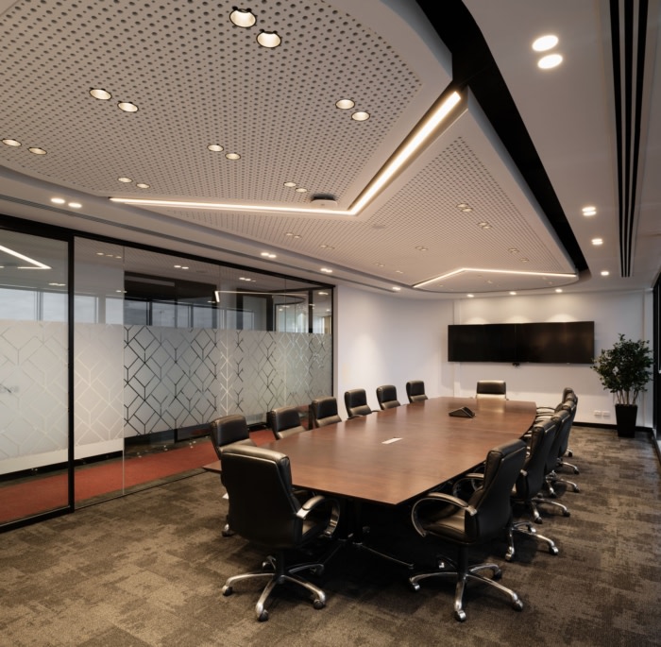
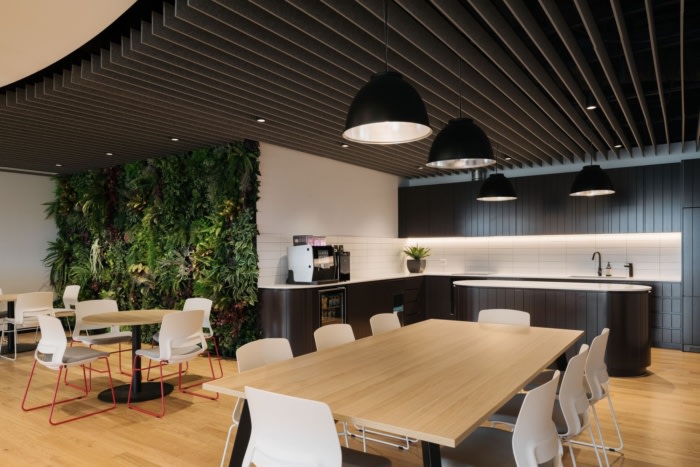
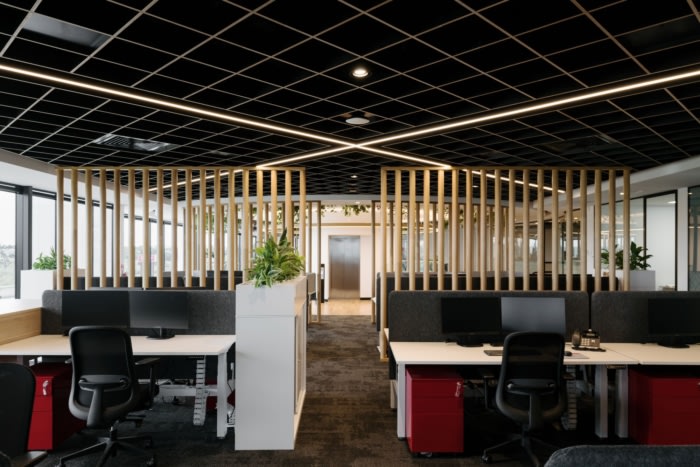
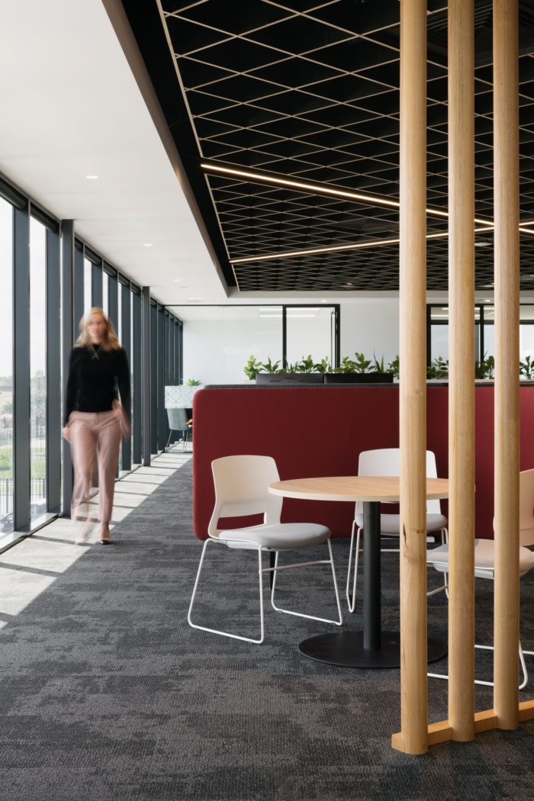
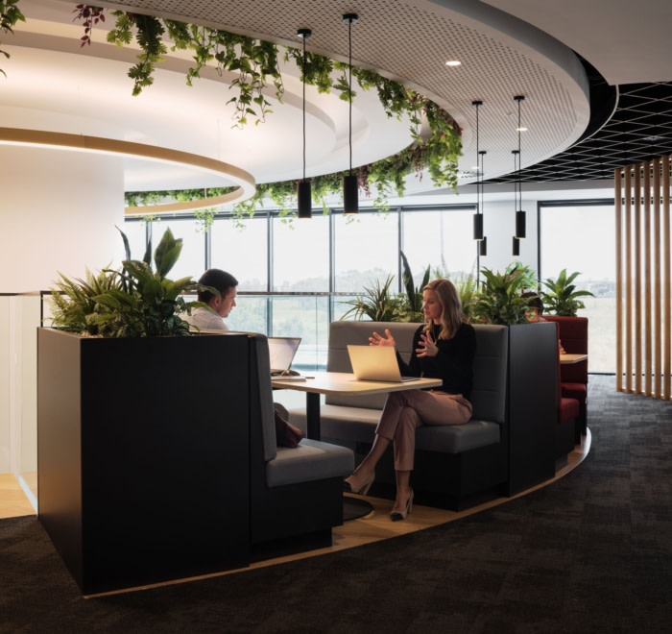
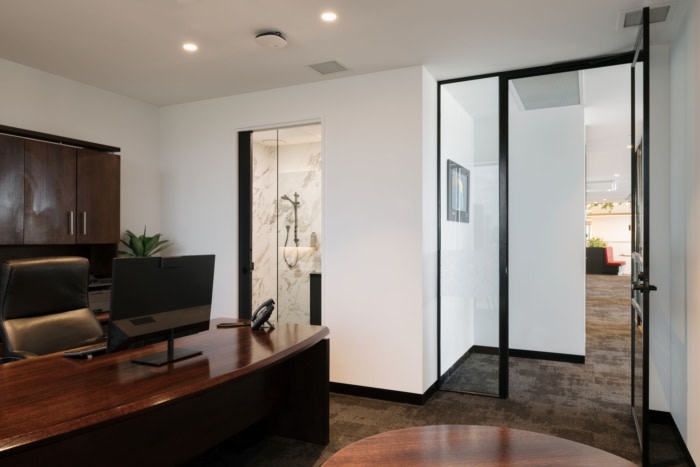
























Now editing content for LinkedIn.