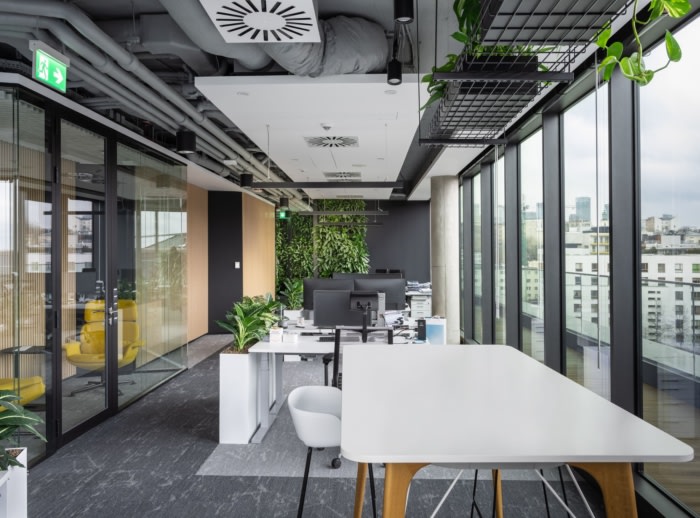
Logicor Offices – Warsaw
STOPROCENT architekci designed the Logicor offices with a modern professionalism in Warsaw, Poland.
The client, a company from the logistics branch, invited us to design his new headquarters in the postindustrial Elektrownia Powiśle complex in Warsaw.
The client expected a bright, modern space that would be a friendly place to work and at the same time its showcase for its business partners. The new seat was to follow the changing trends in the organization of office work, assuming flexible working conditions on and off-line
Functional requirements were unconventional; the traditional reception and closed management rooms have been completely dispensed with. Instead, an egalitarian shared work space was set up, accompanied by numerous smaller and larger conference rooms. Much emphasis was also placed on common spaces that facilitate and support team integration.
The space leased was approximately 260m2 on the last, fifth floor of the building. Along all the windows there are terraces with a perfect view of the historic , postindustrial part of the Powiśle Power Plant, in particular the characteristic blue housing of the elevator machine room – the former coal transfer station.
The geometry of the building walls and the location of the service shafts made the projection quite irregular, divided into two parts. The proposed concept uses this layout by functionally dividing offices into two parts : welcoming and open representative area and a slightly hidden, working and chilling zone in the back of the house. The main entrance leads to the irregular lobby on the border of both zones. It’s spatial concept is based on a sequence of three glazed conference rooms and green wall separators.
The working part is slightly hidden behind the wall with the company logo. It consists of a narrow open space stretched along windows and terraces. All lockers and technical rooms accompanying the office area are located around the inner core of the building, creating a single, coherent development in the form of a “large wooden wardrobe” inserted into the interior. Its central point is a small glass room – a telephone booth. At the end of the office track there are the last two kitchen and chillout rooms. The concept assumes the possibility of combining them into a single whole. In the kitchen there is a large oak table with places for all employees, and in the chillout there are several soft sofas for work and conversations of a slightly less formal nature.
The irregular plan of the office space, where several different directions of walls and facades intersect, inspired the designers to delineate the functional divisions of the space in relation to the drawing of a cracked ice floe. This drawing is marked simultaneously in the divisions of the ceiling and the floor of the office. In the gaps between the individual ice fragments, internal communication and an evacuation route were led.
To balance this arctic coolness somewhat, lots of warm-toned wood and lots of natural, living green have been introduced into the interior. Plants are present in every part of the office; on the green walls in the lobby, in pots isolating the desks from communication, and finally they hang (i.e. they will hang as they grow 🙂 from ceilings on tables in the kitchen and open space.An interesting counterpoint to the finishing materials used were the walls made individually by an artist employed in the Wabi-Sabi aesthetics. It is an old Japanese tradition of looking for beauty in imperfect and imperfect things. Three walls prepared in this way – pictures, give a unique character to conference rooms and the lobby space.
Design: STOPROCENT architekci
Photography: Anastasia Burak
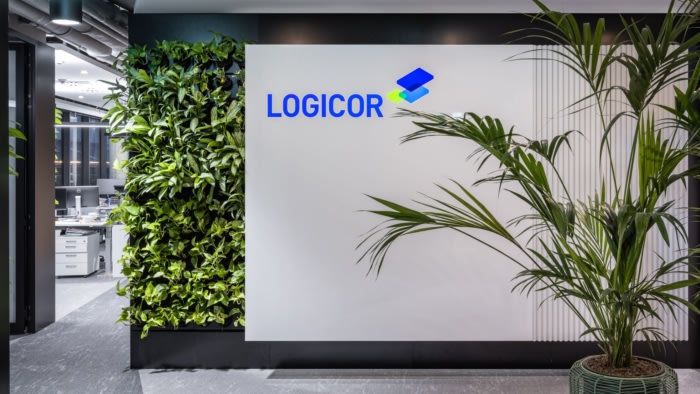
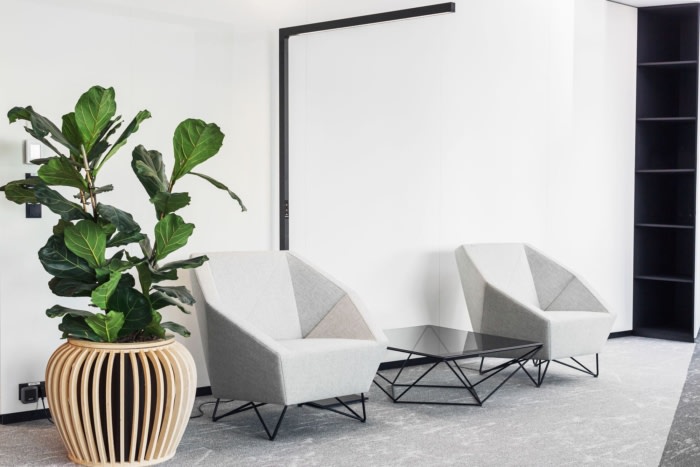
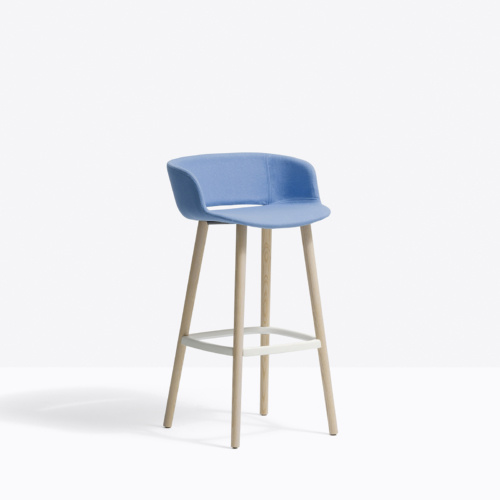
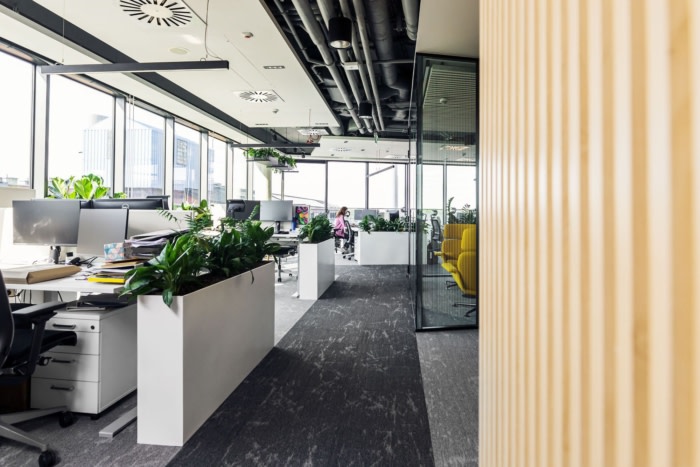
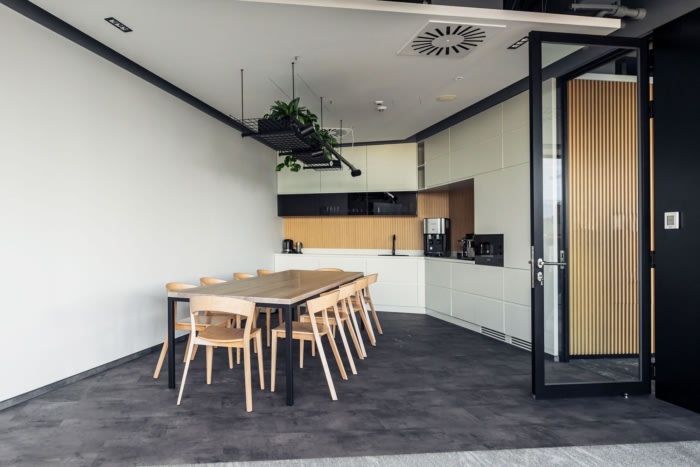
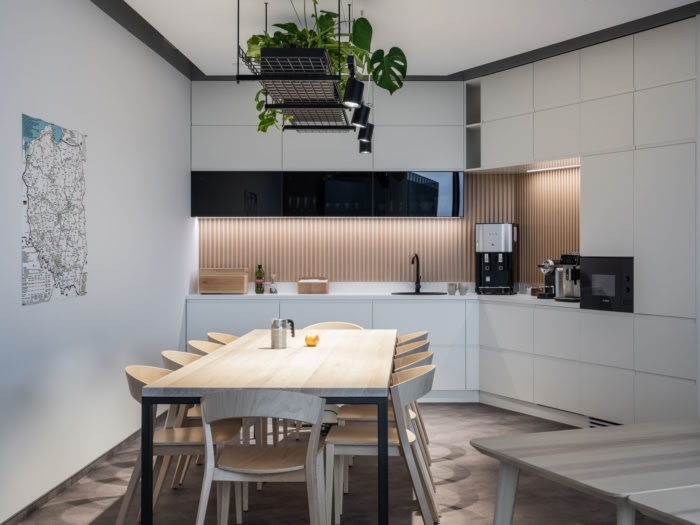
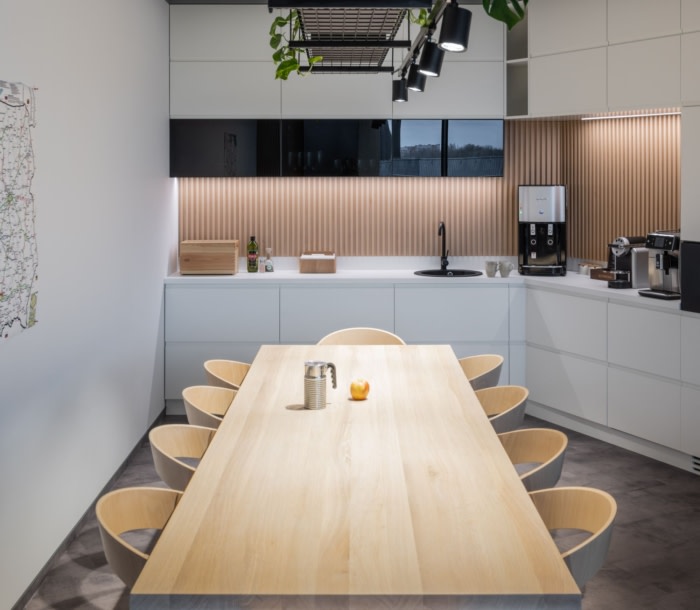
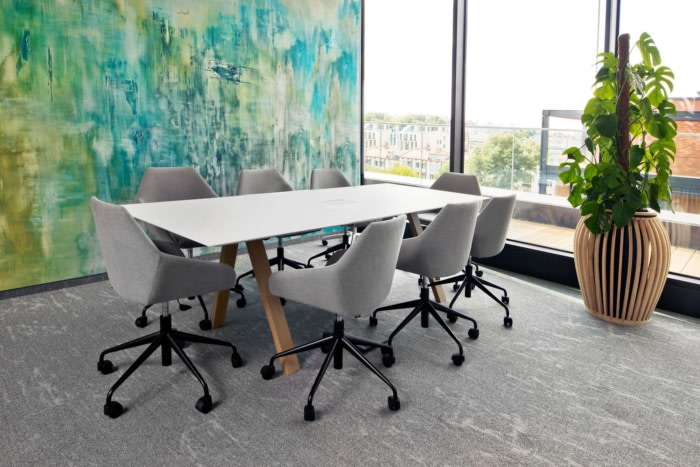
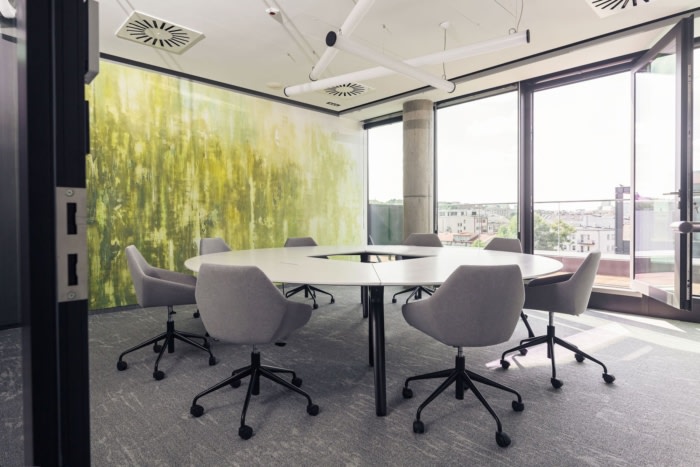
























Now editing content for LinkedIn.